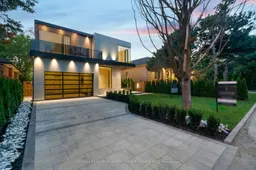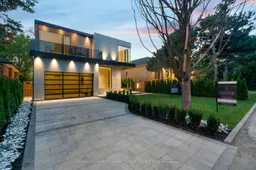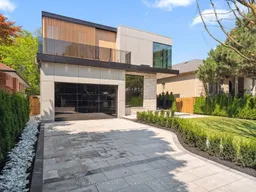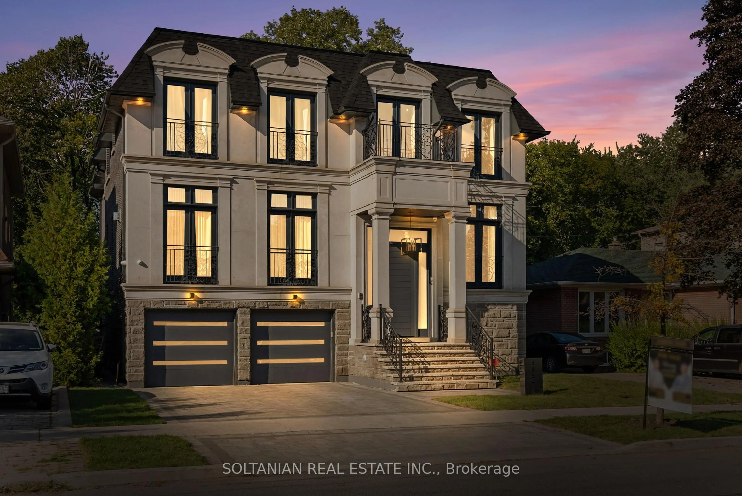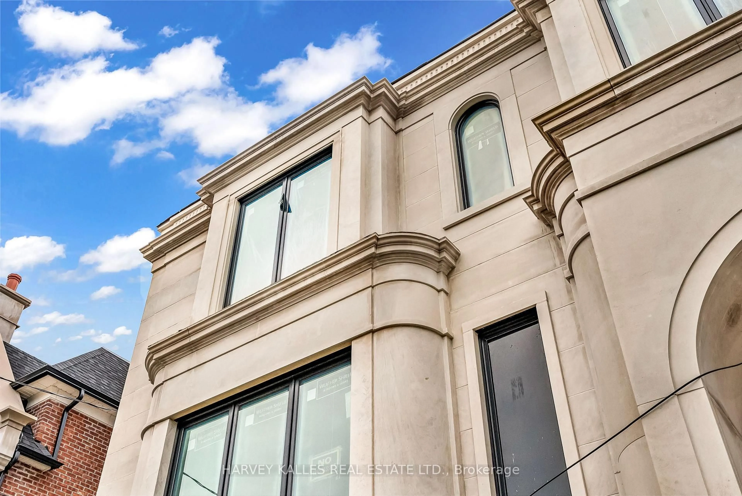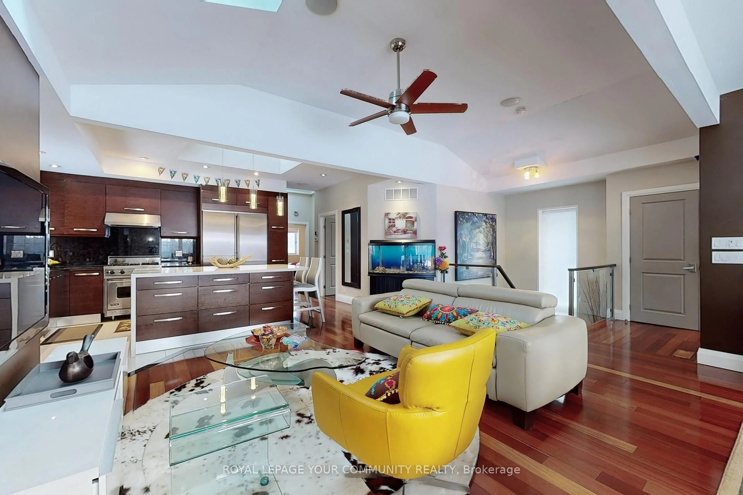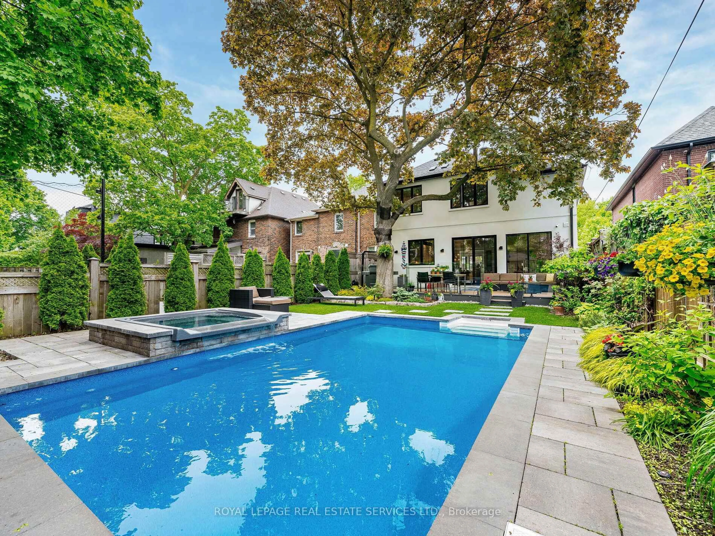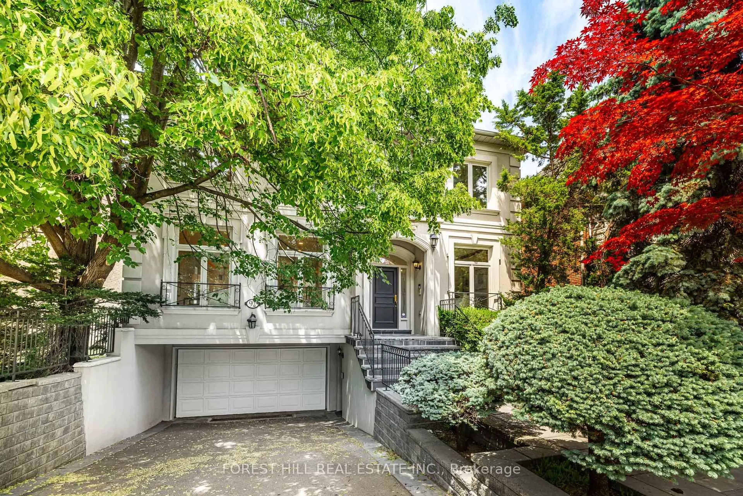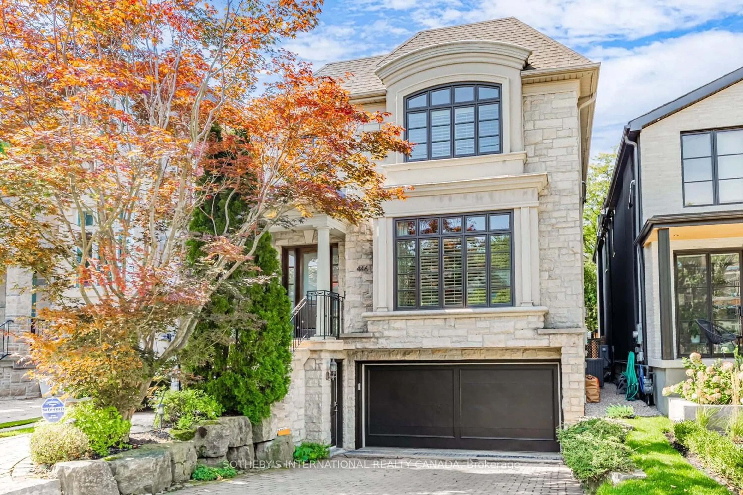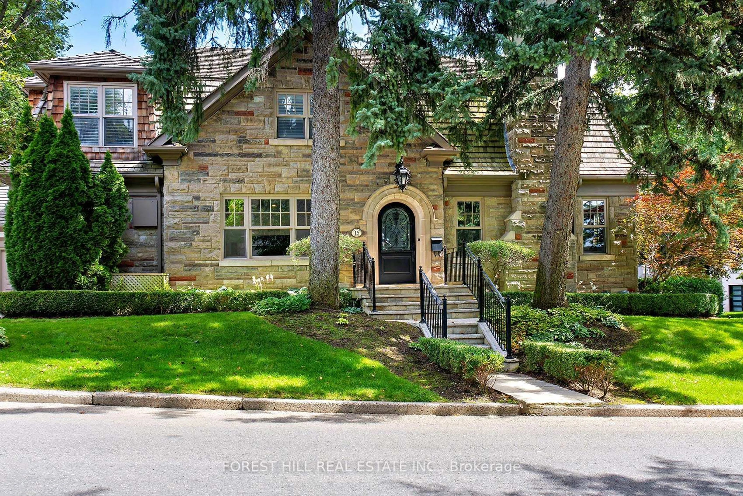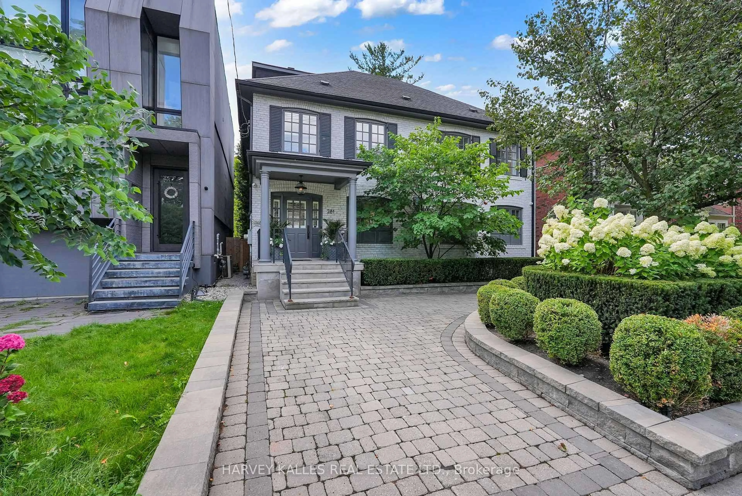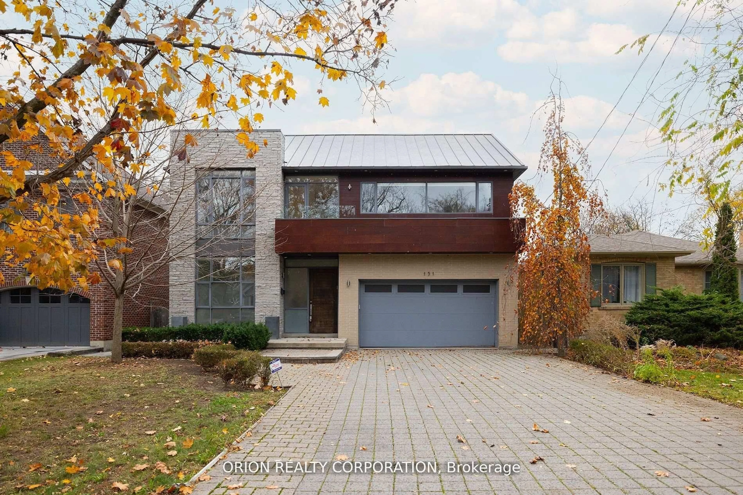Awe Inspiring Newly Built Masterpiece In Prime Lytton Park. Meticulously Built By Masih Javanbakht, The Visionary Founder Of M.J. Imperial Design. This Modern Marvel Boasts Over 6200 Ft. Of Living Space And Is A True Benchmark Emanating Elegance And Sophistication. Natural Limestone And Aluminum Front Facade, Heated Drive, Front Steps, All Upper Level Ensuites And Lower Level. Tarion Warranty. Soaring 11 Ceilings On Main, State Of The Art Home Automation/Lighting. Tarion Warranty. Hand Crafted Cabinetry And Millwork Throughout. Open Concept Main Floor With Exceptional Flow And Grand Proportions. Leicht Custom Kitchen With Top Of The Line Appliances And Alternate Catering Prep Kitchen. Formal Living/Dining Room With Built In China Cabinets, Wood/Porcelain Accents And Breathtaking Double Sided Gas Fireplace. Family Room Features Custom Stone Mantel With Gas Fireplace And Overlooks Dream Backyard With Concrete Saltwater Pool And Lush Gardens. Floor To Ceiling Bi Folding Doors At Rear Provides A Seamless Flow From Interior/Exterior. Elevator, Main Flr Library And Convenient Mudroom Complete This Level. Primary Retreat With Built-In Bar, 6pc Ensuite And Lavish W/I Closet. All Bedrooms With Ensuite. Lower Level Features Oversized Recreation Space With Kitchenette/Bar, Wine Cellar, Exercise Room With Dry Sauna, Nanny Quarters With Private En Suite, Home Theatre And Walk Out To Backyard Oasis. Minutes To Local Eateries, Shops, Parks And Renowned Public/Private Schools.
