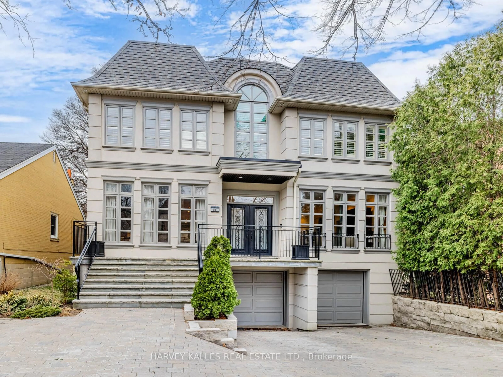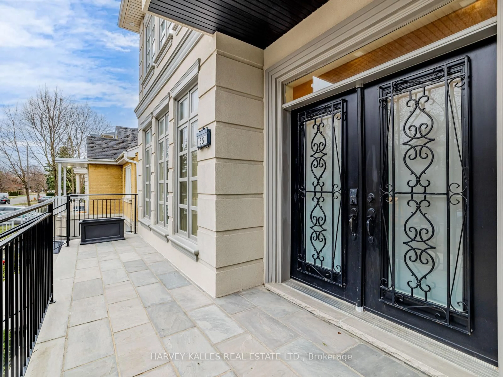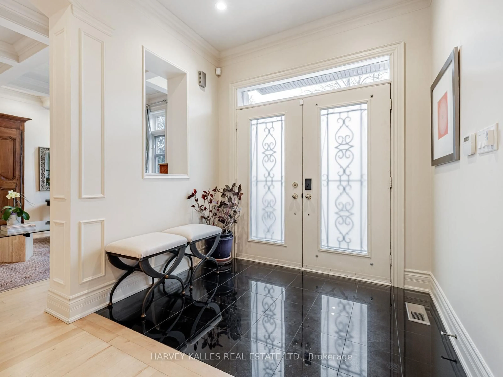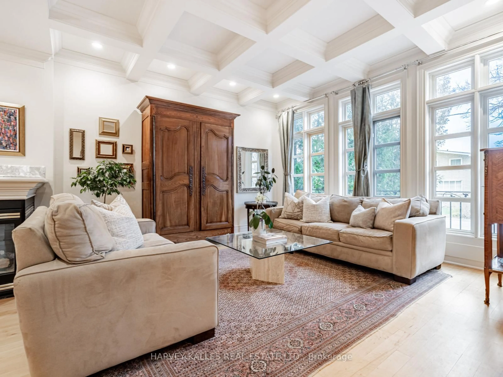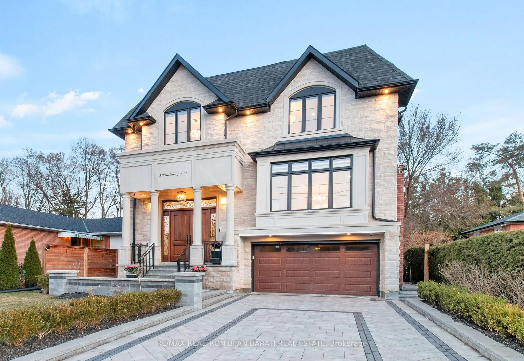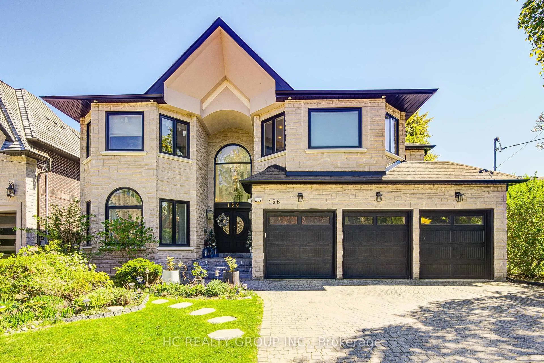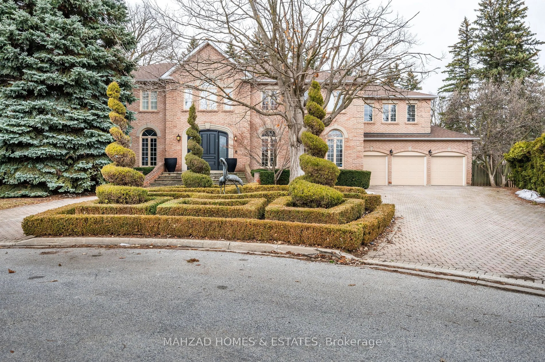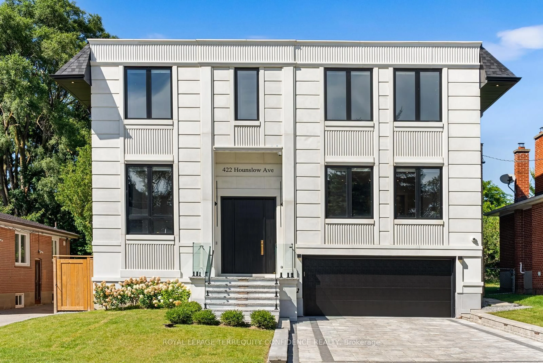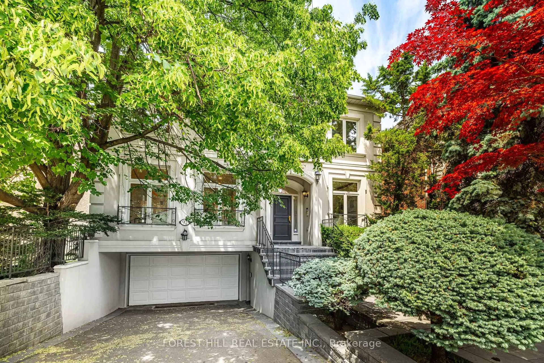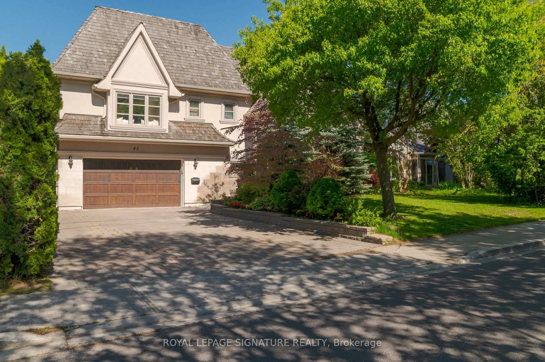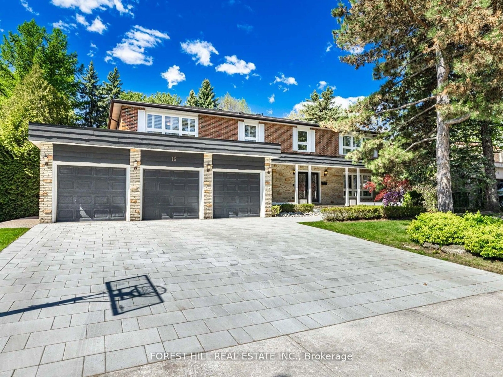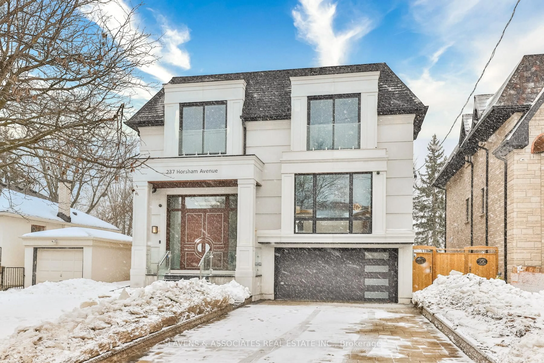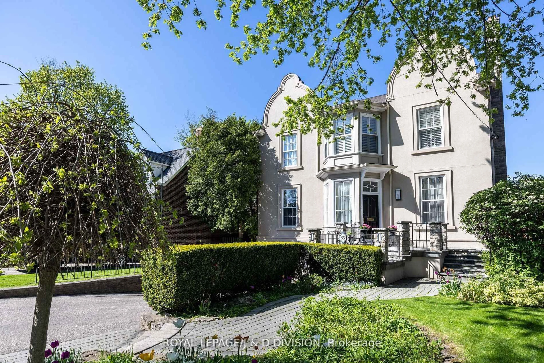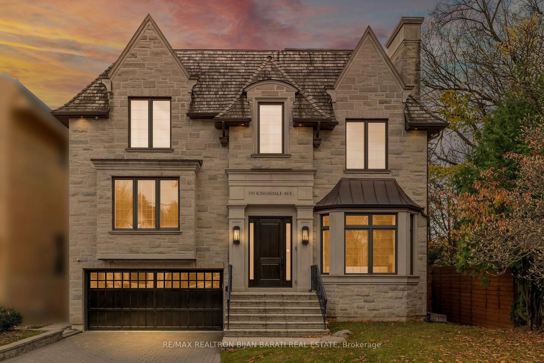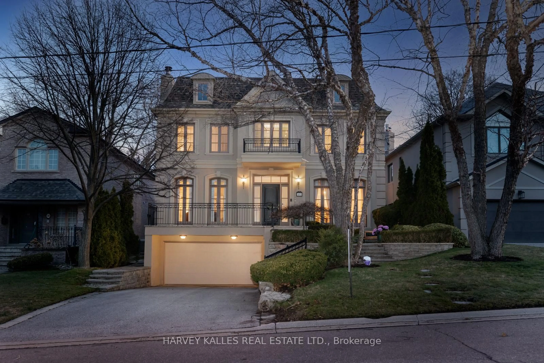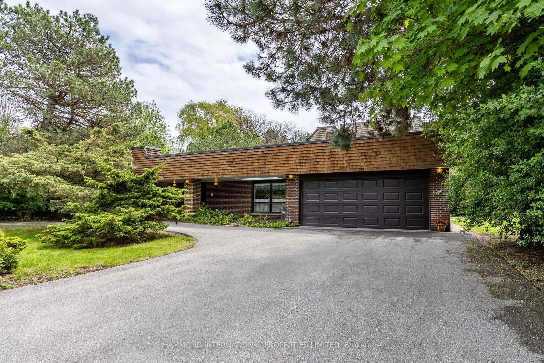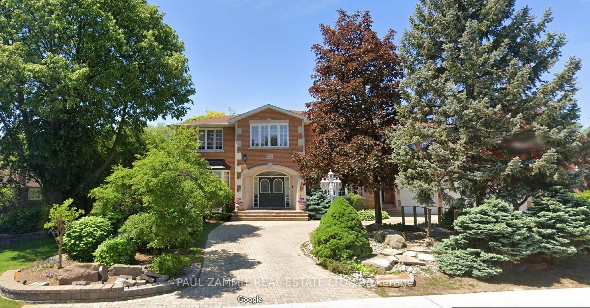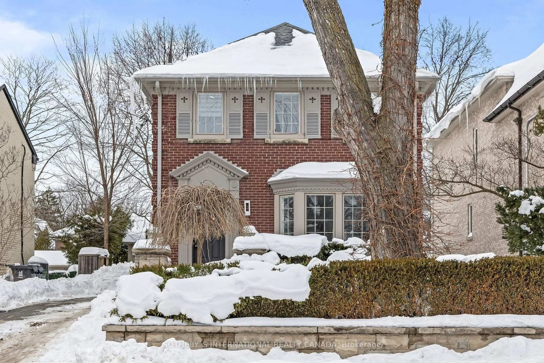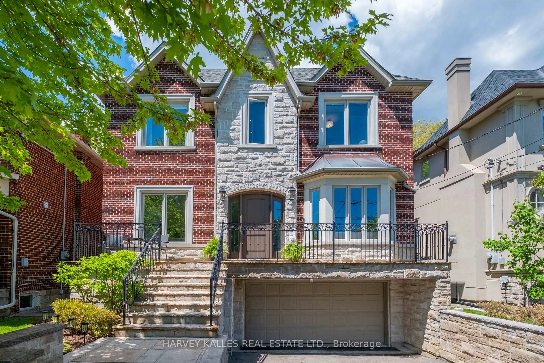55 Viewmount Ave, Toronto, Ontario M6B 1T2
Contact us about this property
Highlights
Estimated ValueThis is the price Wahi expects this property to sell for.
The calculation is powered by our Instant Home Value Estimate, which uses current market and property price trends to estimate your home’s value with a 90% accuracy rate.Not available
Price/Sqft$922/sqft
Est. Mortgage$16,315/mo
Tax Amount (2024)$16,030/yr
Days On Market66 days
Description
Stunning 5+1 Bed, 5 Bath Home on Prestigious Viewmount Avenue. Rarely Available and Perfectly Situated on the Best Block of the Street, this Exceptional Family Home Offers an Unparalleled Blend of Space, Luxury, and Convenience. Boasting 4,355 Sq Ft. Above Grade Plus an Additional 1,875 Sq Ft. in the Finished Basement, This Home is Designed for Both Comfortable Living and Elegant Entertaining. Step Inside to a Grand, Open-Concept Main Floor Featuring a Spacious Home Office, Expansive Living and Dining Areas, and a Chefs Kitchen that Seamlessly Flows into the Family Room. Upstairs, You'll Find Five Generously Sized Bedrooms, Including a Large Primary Suite Complete with a Private Ensuite and His and Her Closets. Four of the additional bedrooms feature Semi-Ensuite Bathrooms, Providing Both Privacy and Convenience for Family Members or Guests. The Finished Basement Offers Incredible Versatility and Storage Capacity, Complete With a Large Mudroom, Private Theatre Room, Sixth Bedroom, and Plenty of Space for Recreation. Situated on a 50 x 140 ft. Lot, the Professionally Landscaped Backyard is a Private Oasis with a Hot Tub and Stunning Saltwater Pool, Perfect for Summer Gatherings. Enjoy the Convenience of Being Just a Short Walk to Bialik Hebrew Day School, Glen Park P.S., Multiple Places of Worship, Viewmount Park, The Beltline Trail, and Glencairn subway station, Making This a Truly Prime Location for Families. A Rare Offering in an Unbeatable Neighbourhood Don't Miss This Opportunity!
Property Details
Interior
Features
Main Floor
Living
5.03 x 4.14hardwood floor / Pot Lights / Large Window
Dining
5.82 x 3.23hardwood floor / Pot Lights / Gas Fireplace
Kitchen
7.92 x 5.73Granite Counter / Centre Island / Family Size Kitchen
Breakfast
3.74 x 2.1hardwood floor / Large Window / W/O To Yard
Exterior
Features
Parking
Garage spaces 2
Garage type Attached
Other parking spaces 2
Total parking spaces 4
Property History
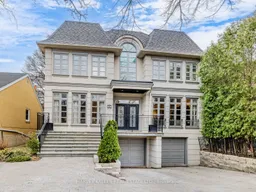 38
38Get up to 1% cashback when you buy your dream home with Wahi Cashback

A new way to buy a home that puts cash back in your pocket.
- Our in-house Realtors do more deals and bring that negotiating power into your corner
- We leverage technology to get you more insights, move faster and simplify the process
- Our digital business model means we pass the savings onto you, with up to 1% cashback on the purchase of your home
