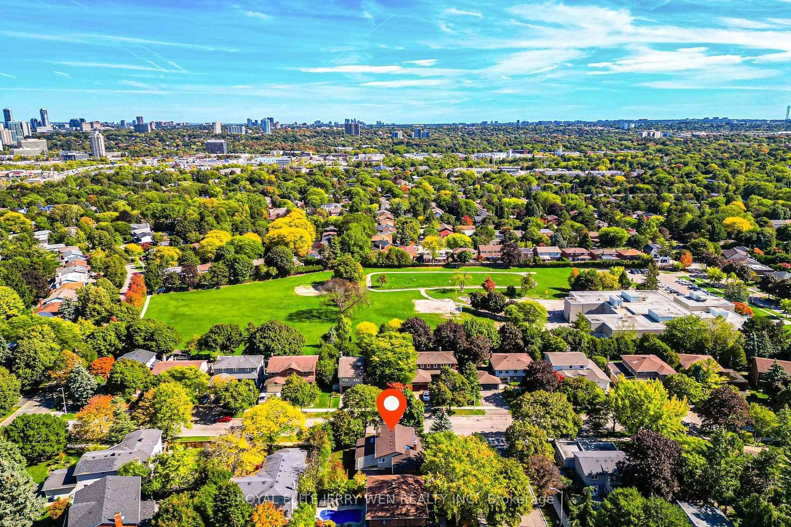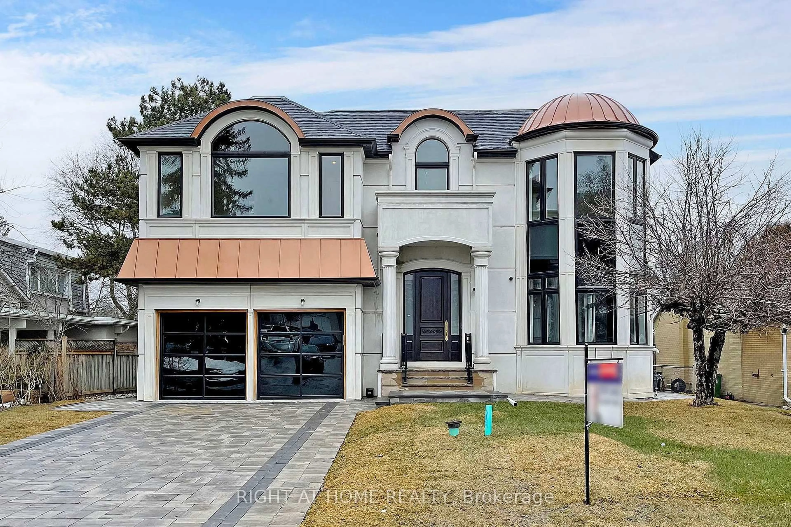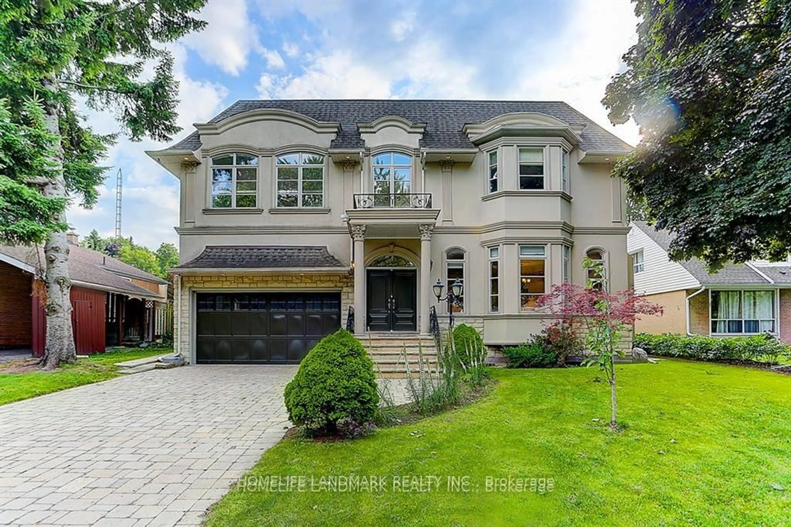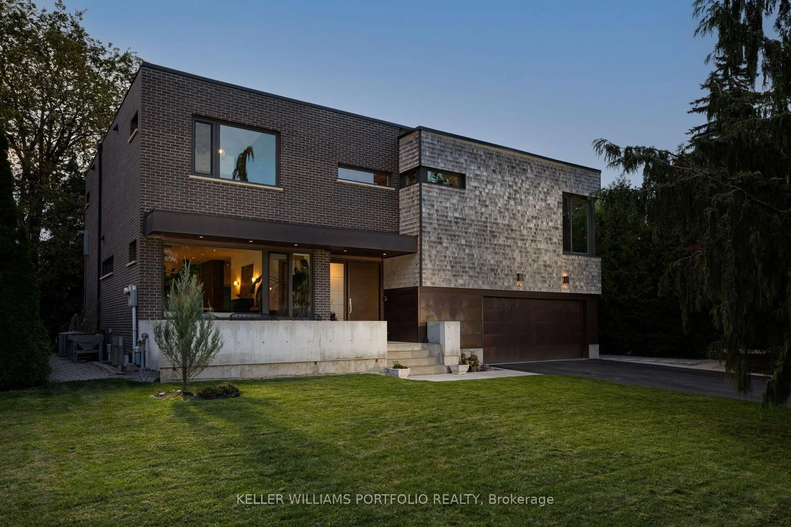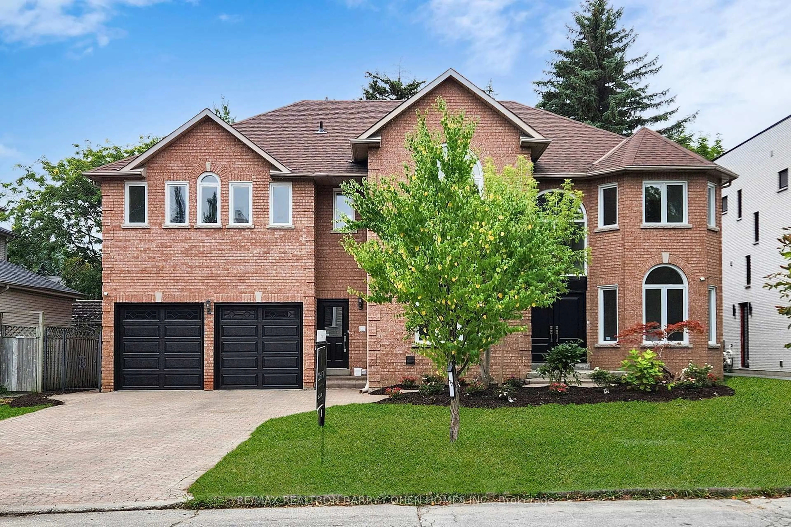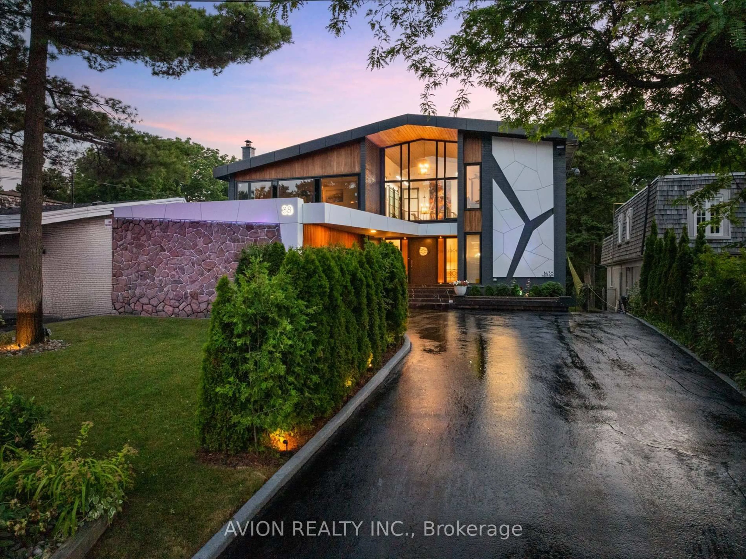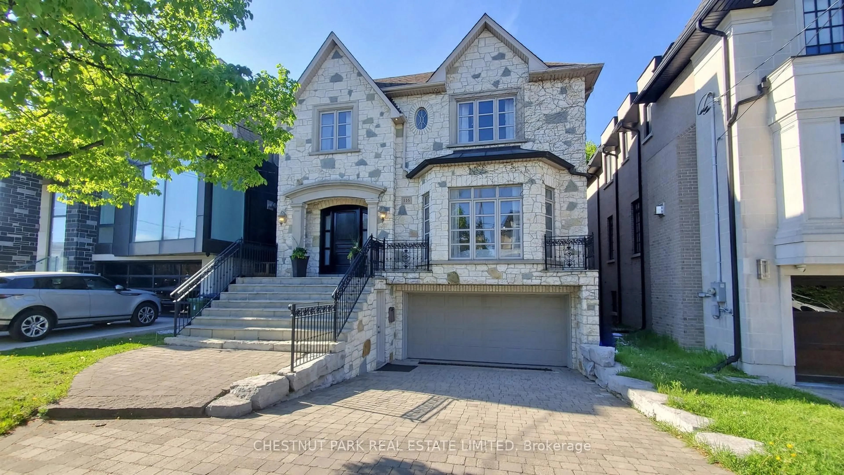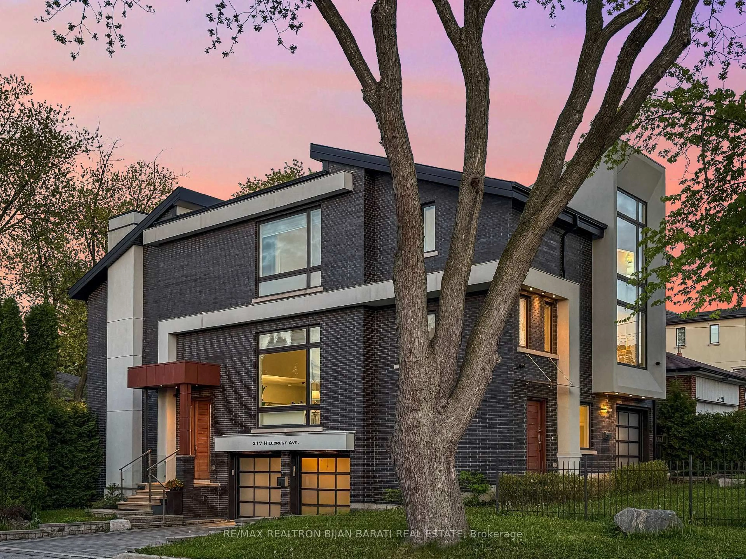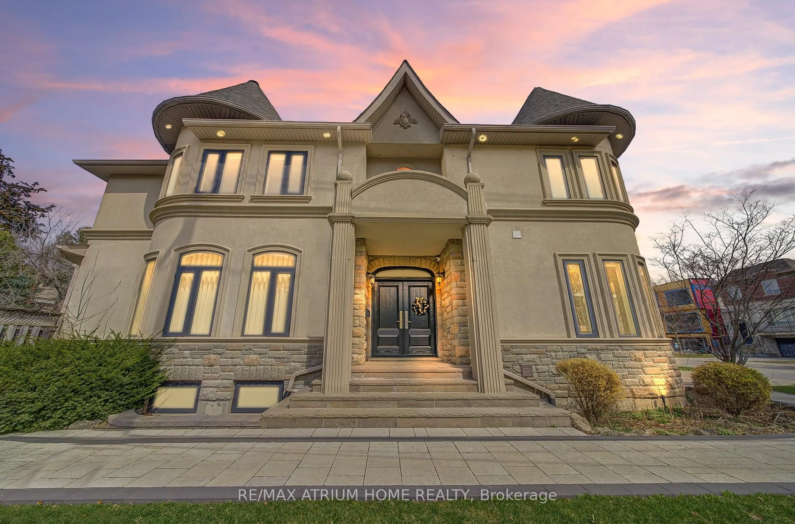Step into timeless elegance in this stunning custom-built home, where soaring ceilings, intricate plaster moldings, and solid core doors set a tone of refined luxury. This 4+1 Bedroom, 5-bathroom home offers over 4300sf elegant living space across three levels. The open-concept main floor is a dream for entertaining, featuring a chefs kitchen with granite counters, premium appliances, and a seamless flow to the sunlit family room with custom built-ins. Host unforgettable gatherings in the grand living and dining area, warmed by a marble- surround gas fireplace and framed by a bay window. Upstairs, four spacious bedrooms each offer custom closets, with two private ensuites and a spa-inspired primary retreat boasting limestone, granite, a soaker tub, and a walk-in shower and built-in shower bench. The finished basement expands your living space with a fifth bedroom, full bath, radiant heat rough-in, and home theatre wiring perfect for movie nights. Enjoy the convenience of main floor office, walk-out kitchen, top-floor laundry (plus basement rough-in), and a double garage with EV charging station.
Inclusions: See Schedule B for Inclusions
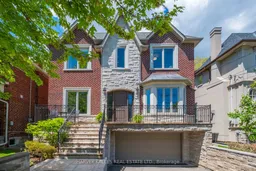 50
50

