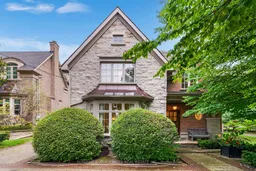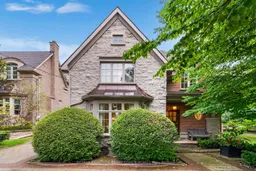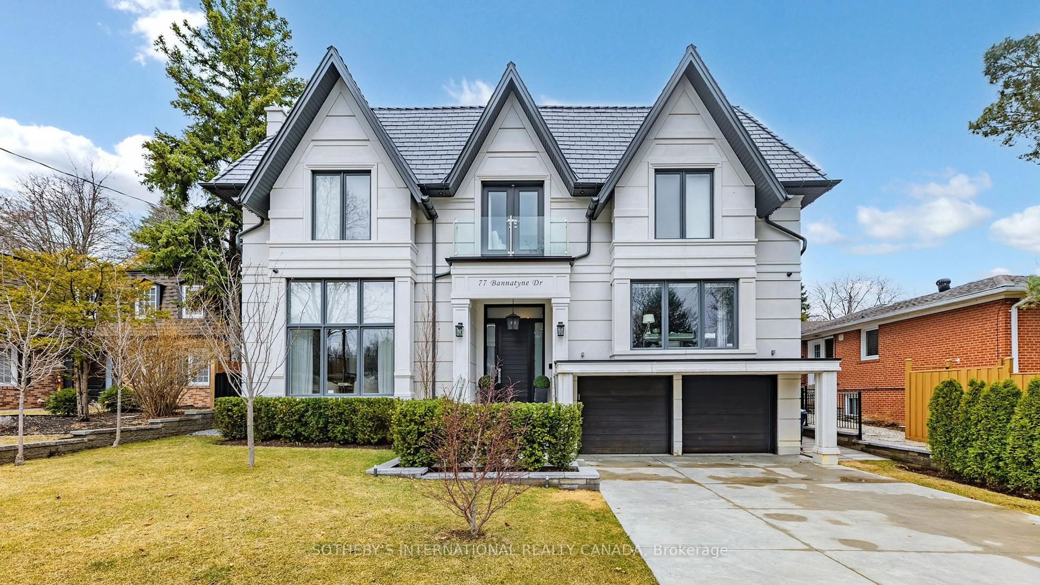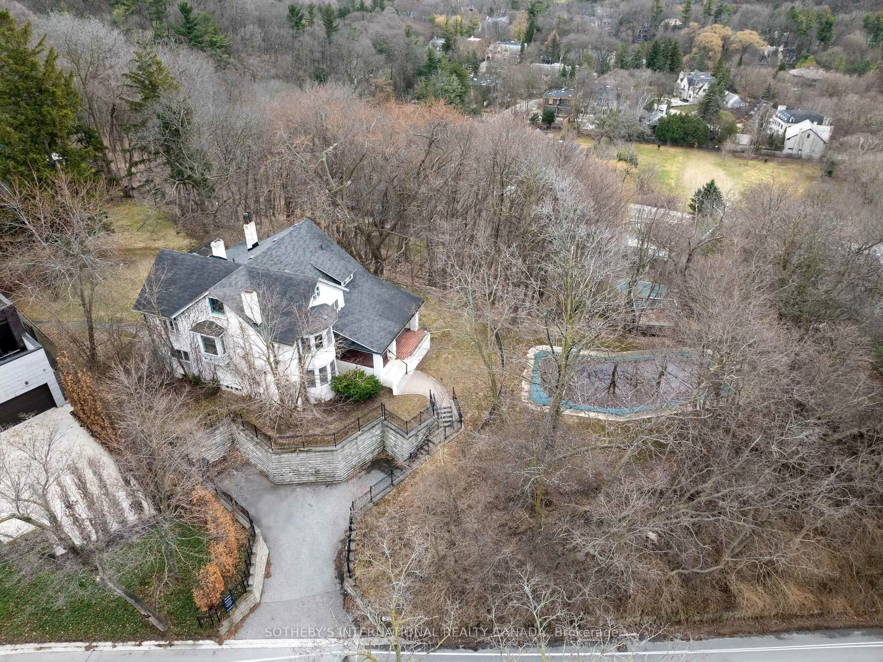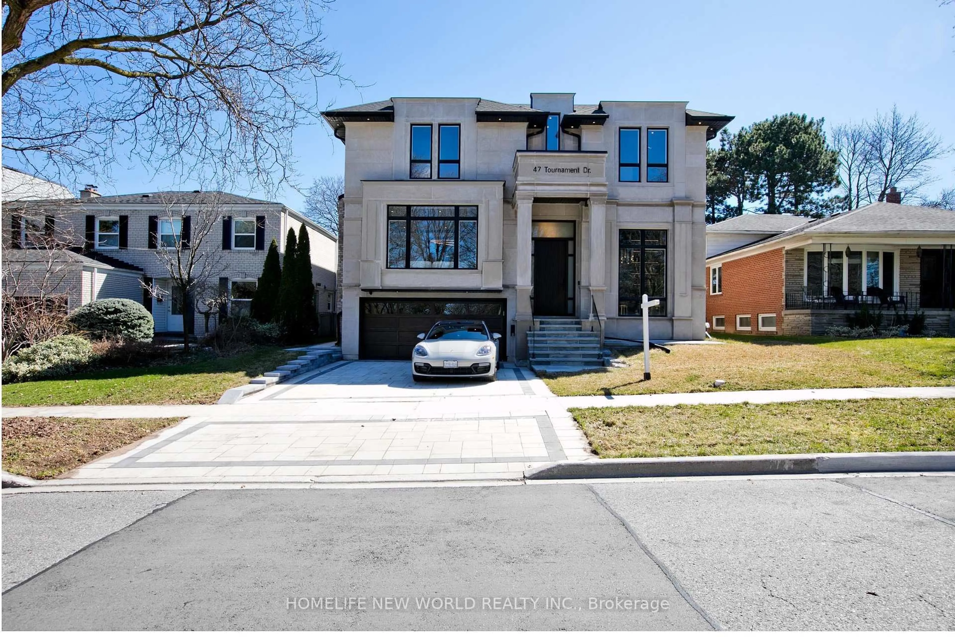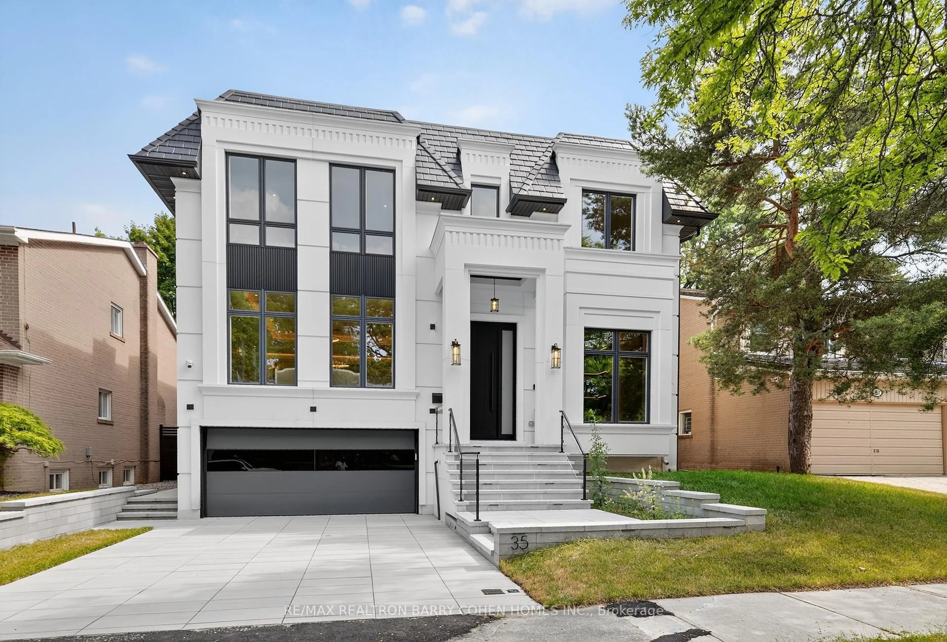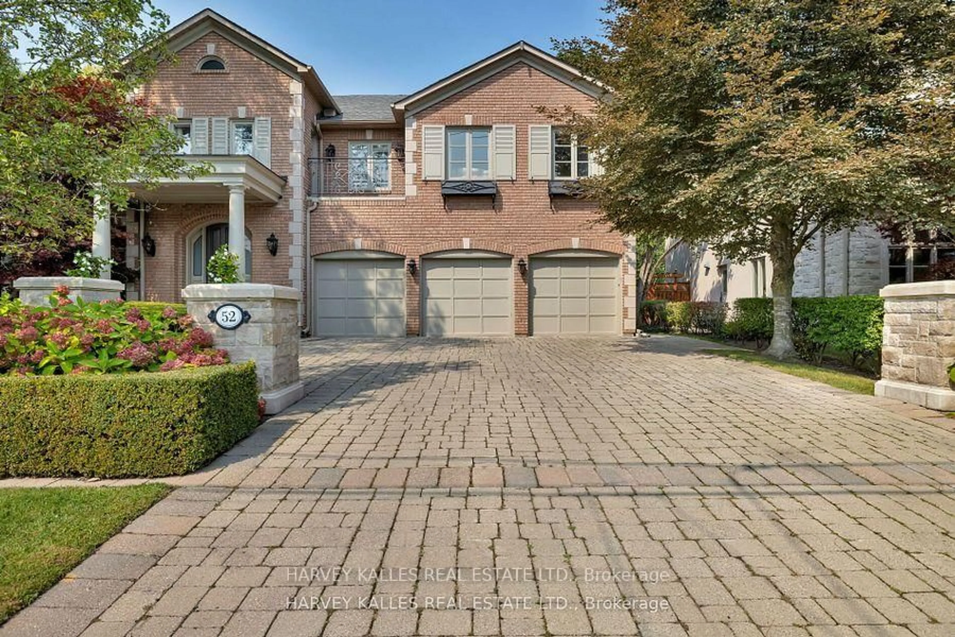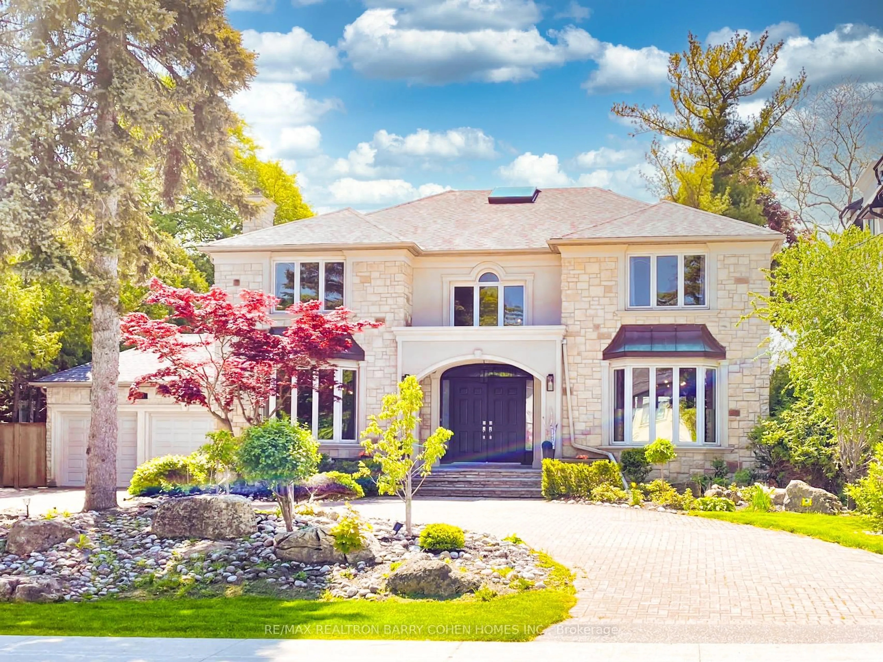This stunning residence blends timeless elegance with modern luxury, offering an exceptional living experience in a fabulous neighbourhood. Thoughtfully designed for both flow and functionality by renowned Architect Richard Wengle and with premium finishes throughout, this home is perfect for discerning buyers seeking luxury, comfort, and style. The main floor welcomes you with a grand entry featuring intricate marble flooring, a 10ft tray ceiling and beautiful wainscotting. A refined formal living room boasts a beautiful bay window, elegant built-in cabinetry, and a cozy gas fireplace, combined with an oversized dining room, perfect for hosting gatherings. The chefs dream eat-in kitchen offers exquisite marble countertops and backsplash, top-tier appliances, and a spacious dining area ideal for large family meals. Step outside into your exquisite tree-lined backyard oasis, widening to an impressive 88.77ft and featuring a stunning saltwater pool, hot tub, outdoor powder room, and an oversized terrace - perfect for summer entertaining. Adjacent to the kitchen, the sun-filled family room is the perfect place to relax or gather while a main-floor office with built-in bookshelves and a custom bench provides an ideal work-from-home retreat. Upstairs, the primary suite is a true sanctuary, featuring a private den, a spa-like 6-piece ensuite with exquisite detail, and a large walk-in closet. Three additional spacious bedrooms and two beautifully appointed bathrooms complete this level.The impressive lower level offers endless possibilities, including an extra large recreation room, a separate games room, a home gym, and an additional bedroom. Situated in a high-demand neighbourhood, this home is uniquely positioned adjacent to and facing serene park settings, offering a picturesque and tranquil environment. Don't miss this rare opportunity to own a truly exceptional family home.
Inclusions: Two Refrigerators, Gas Range, Two Dishwashers, Microwave, Hood Vent, Garburator, All Built-in Speakers, Washer, Dryer, All Window Coverings (Except as Noted, Blinds in Bedroom 3 As-Is), All Electric Light Fixtures (Except as Noted), All Bathroom Mirrors, All Built-In Shelving & Organizers, All TV Brackets, Wall Mirrors in Gym, Freezer in Lower Level. Security System (Monitoring Extra), Electric Garage Door Opener, Pool/Hot Tub and All Related Equipment, Central Vacuum and All Related Equipment, Sump Pump, Two Furnaces & Two Central AC, All outdoor furniture & pergola
