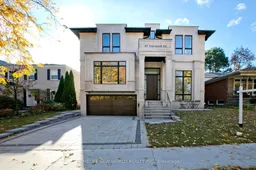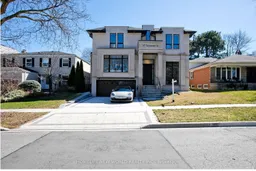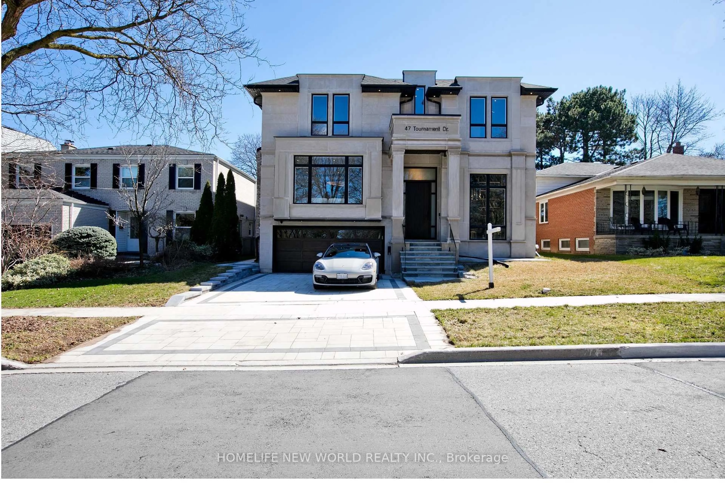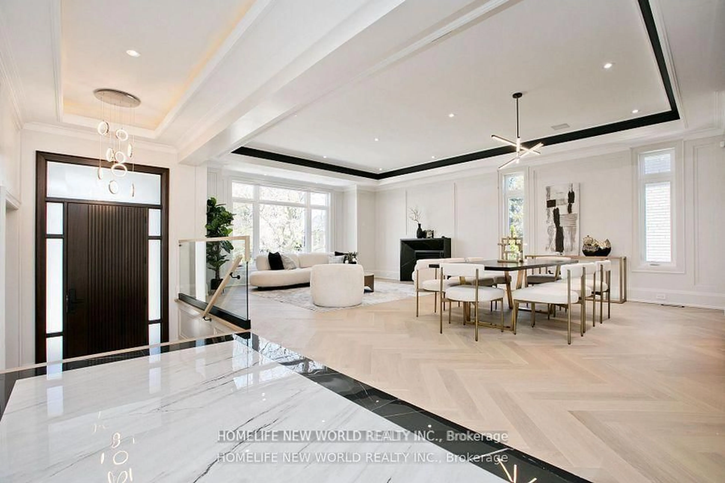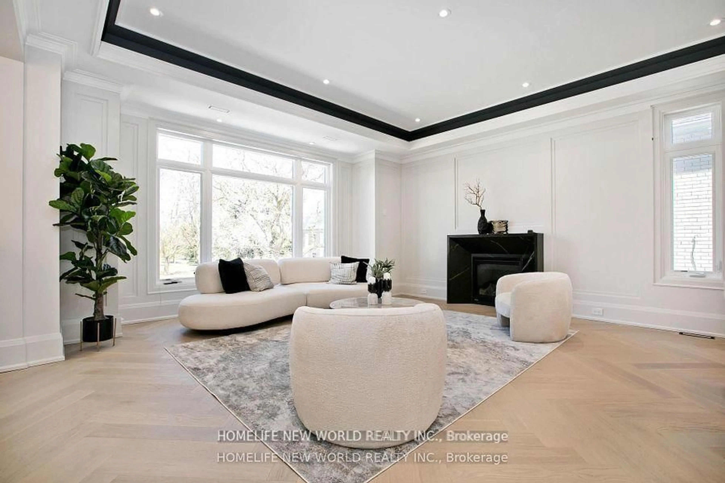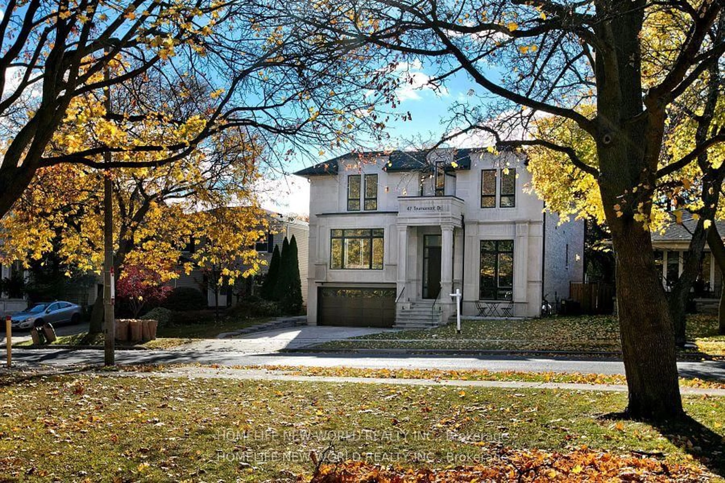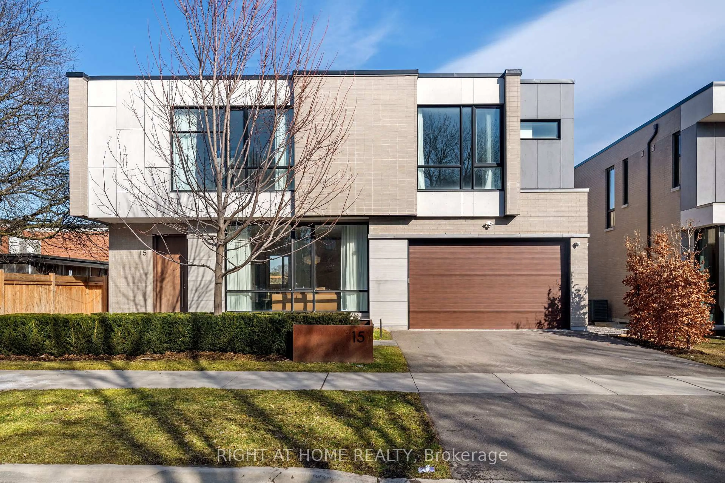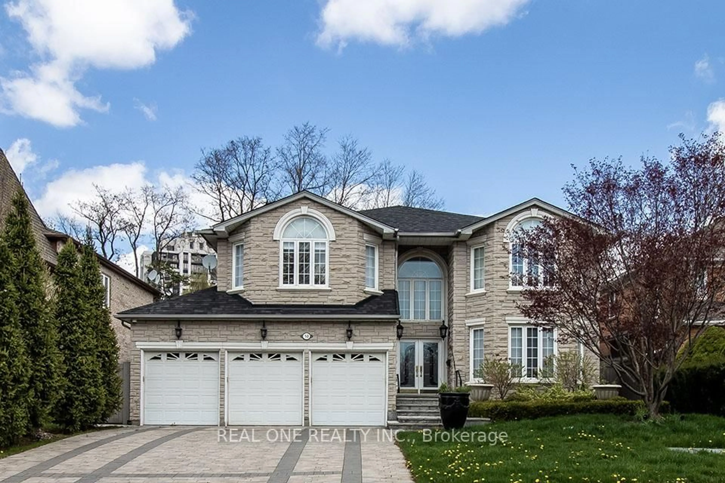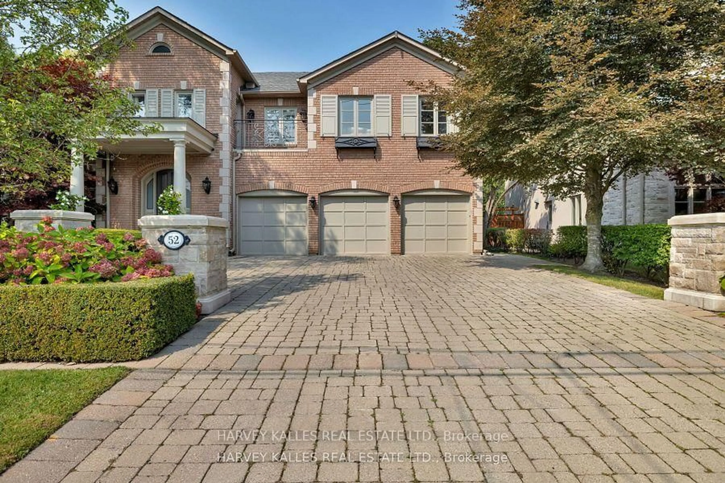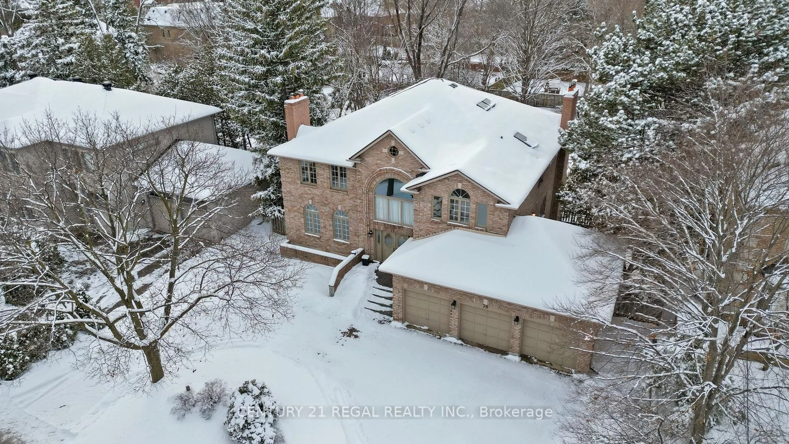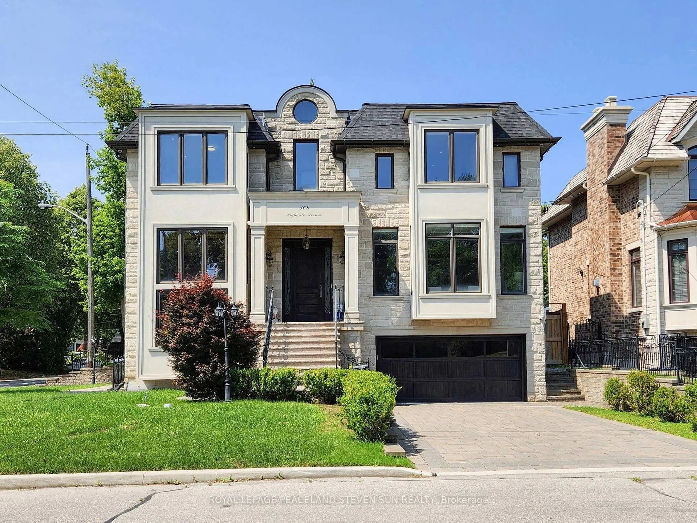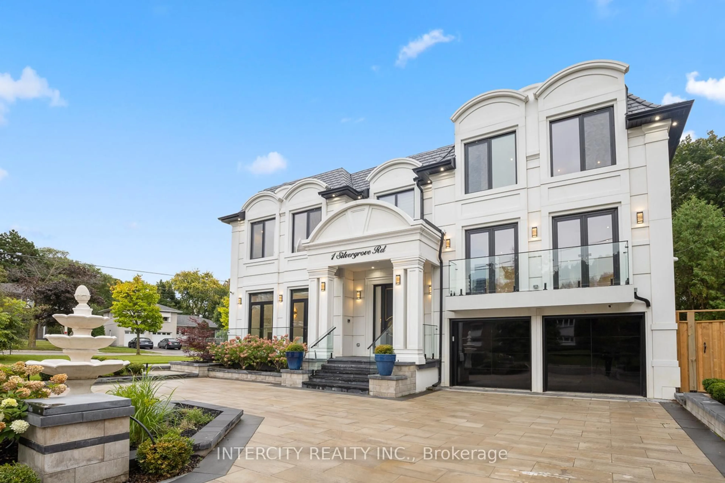47 Tournament Dr, Toronto, Ontario M2P 1K2
Contact us about this property
Highlights
Estimated valueThis is the price Wahi expects this property to sell for.
The calculation is powered by our Instant Home Value Estimate, which uses current market and property price trends to estimate your home’s value with a 90% accuracy rate.Not available
Price/Sqft$1,359/sqft
Monthly cost
Open Calculator

Curious about what homes are selling for in this area?
Get a report on comparable homes with helpful insights and trends.
+10
Properties sold*
$3.5M
Median sold price*
*Based on last 30 days
Description
ONE-OF-A-KIND Spectacular Custom-Built Home with Stunning Layout in Heart of Prestigious St. Andrew-Windfelds Enclave. Panoramic Vistas of Huge Park View, Appx. 6,000 Sqft Living Space (Incl finished bsmt) With Elevator and Nature Limestone Front Facade. Elegant Design &Masterpiece Finishes. 4 Bedrooms All with Ensuite. Control4 Smart Home with Built-in Speakers, Motion Detectors & Alarm System. Bright and Spacious Large Skylight with Double-Car Garage, Heated Master Washroom Floor & Bsmt Rec. Area. Elegant Modern Eat-In Kitchen With Sinterstone Slab Counter Tops And Double Water Fall Islands. B/I Separated Two 30-inch Paneled Wolf Sub-Zero Refrigerator & Freezer, 6-Burner Wolf Gas Stove. High End Custom Cabinet with Second Kitchen, Wet Bar& Wine Cellar, Bright Gymn with Ensuite, In Law Nanny Room, Garage Floor Epoxy Finishes. Much More... **EXTRAS** Sinterstone on Kitchen Countertop&Islands and Fireplaces, Quartz Washroom Countertops, B/I Caninet Led Lights, Sprinklers in Front&Back yard
Property Details
Interior
Features
Main Floor
Dining
5.72 x 2.0Moulded Ceiling / Panelled / hardwood floor
Kitchen
6.7 x 5.58Centre Island / Breakfast Bar / Large Window
Family
6.7 x 6.1B/I Shelves / Gas Fireplace / Moulded Ceiling
Office
4.48 x 3.66B/I Bookcase / Moulded Ceiling / O/Looks Park
Exterior
Features
Parking
Garage spaces 2
Garage type Built-In
Other parking spaces 2
Total parking spaces 4
Property History
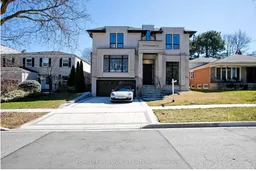 40
40