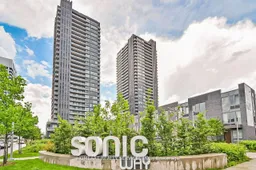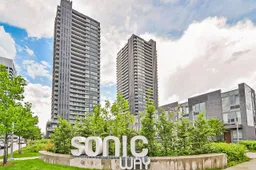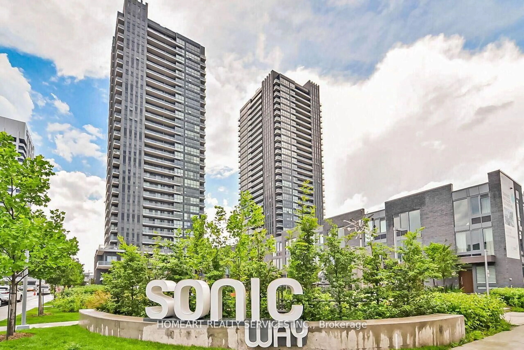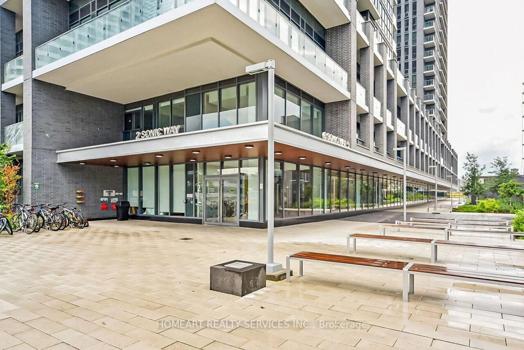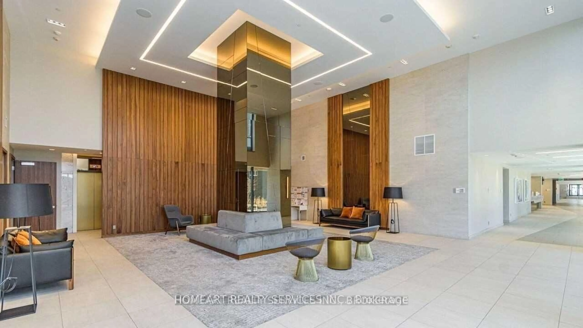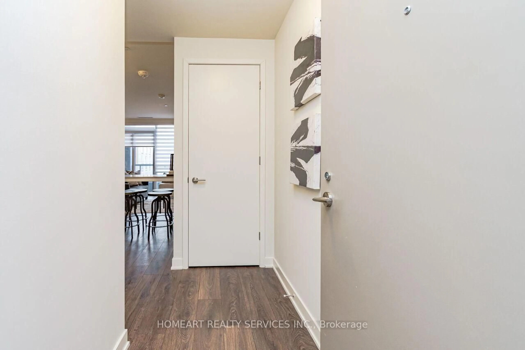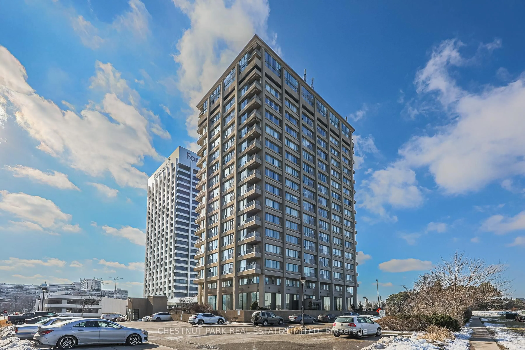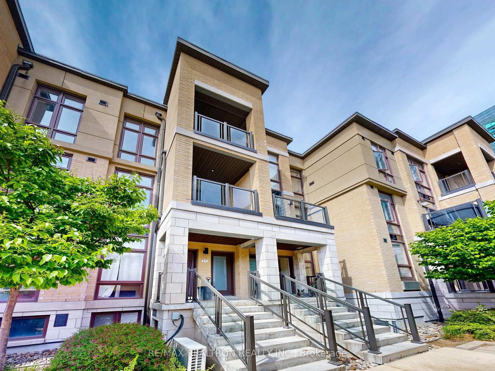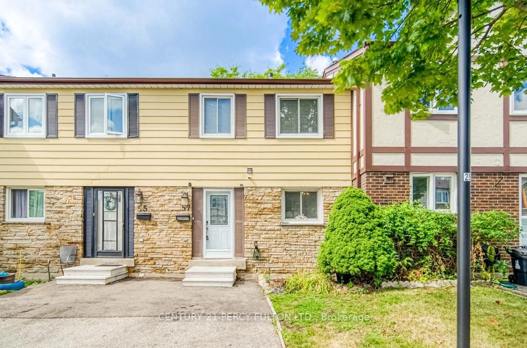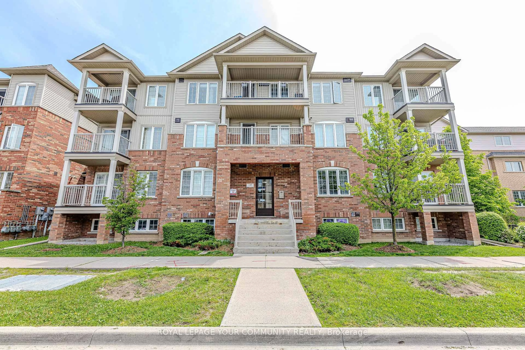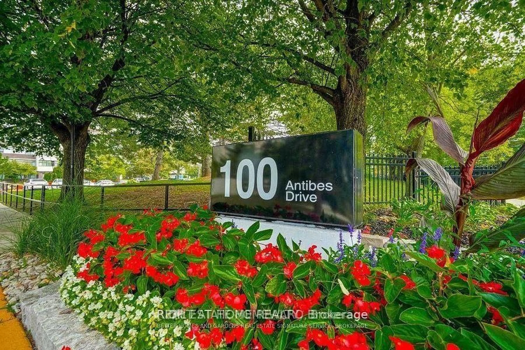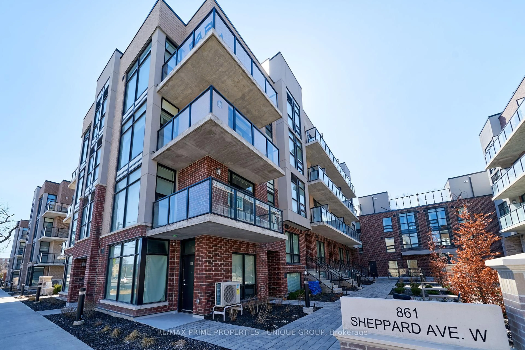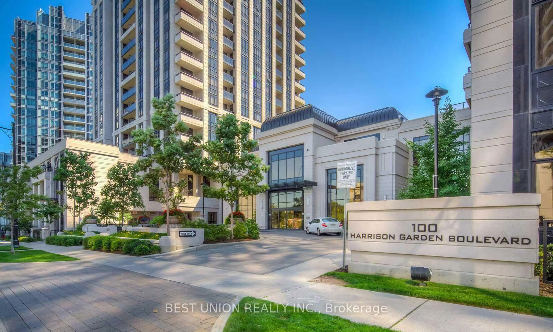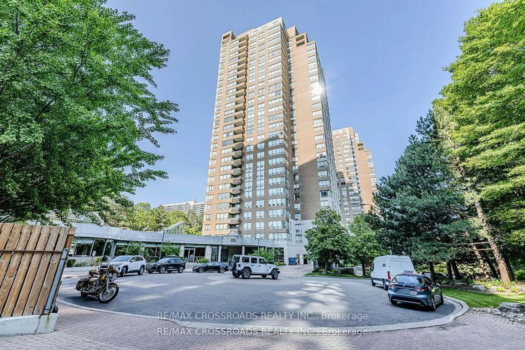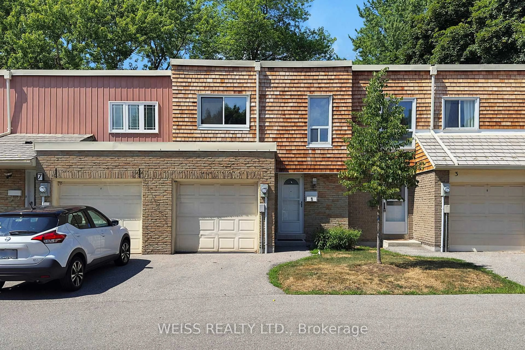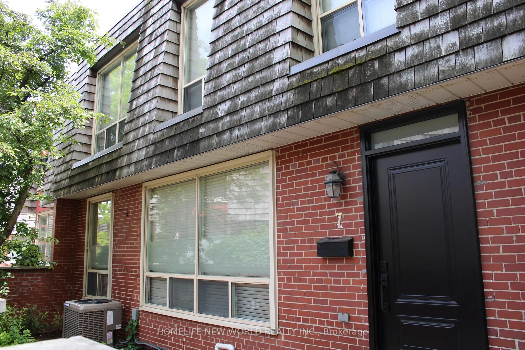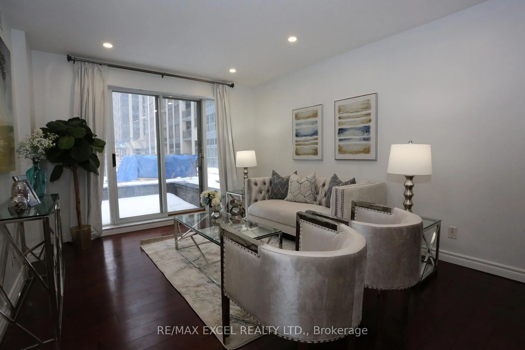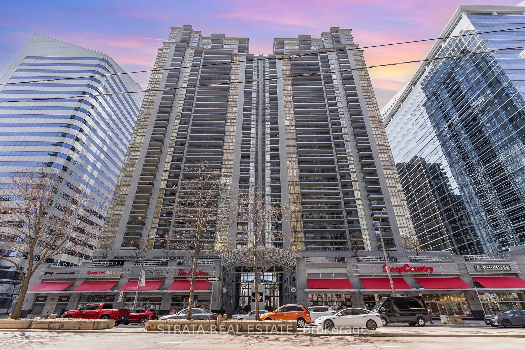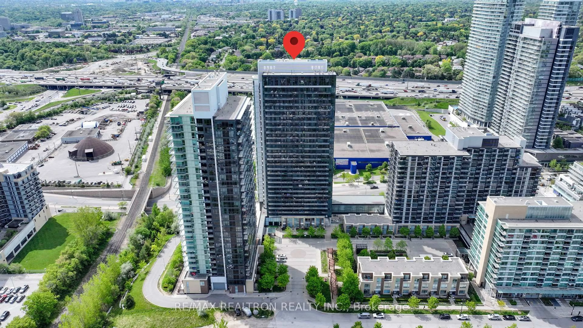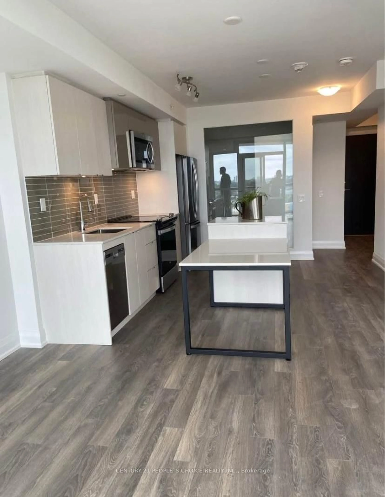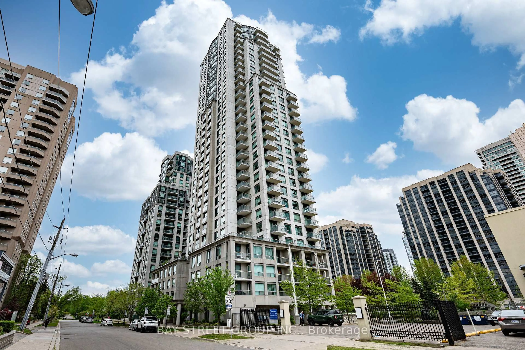2 Sonic Way #203, Toronto, Ontario M3C 0P2
Contact us about this property
Highlights
Estimated valueThis is the price Wahi expects this property to sell for.
The calculation is powered by our Instant Home Value Estimate, which uses current market and property price trends to estimate your home’s value with a 90% accuracy rate.Not available
Price/Sqft$1,062/sqft
Monthly cost
Open Calculator

Curious about what homes are selling for in this area?
Get a report on comparable homes with helpful insights and trends.
+14
Properties sold*
$505K
Median sold price*
*Based on last 30 days
Description
Welcome To Sonic Condos. Luxury Condos In The Highly Desirable Don Mills/Eglinton Area, Directly Across From Future Crosstown LRT & TTC Transit Hub. 3-Bed 2-Full Bath Beautiful, Bright Unit Offers 9Ft Smooth Ceilings, Custom Designed Kitchen, S.S. Appliance Package, Quartz Countertop Throughout. Lovely Floor To Ceiling Windows With Custom Window Coverings. Murphy Bed In The 3rd BR. Fantastic Location, Steps To Crosstown LRT, TTC Transit Hub & Real Canadian Superstore. Minutes To Shops At Don Mills, Costco, Sunnybrook Park & DVP/401. Amazing Building Which Includes 25,000 Sq.Ft. Amenities: Gym, Fitness & Yoga Room, Billiard & Game Room, Theater Room, Dining Room & Party Room, Flex Space Meeting Room, Terrance BBQ Area, Pet Friendly With Wash Station And Outdoor Dog Run Area, Guest Suites, Visitor Parking & 24Hr Concierge. 1 Parking Space Included, Just Next To The Elevator.
Property Details
Interior
Features
Main Floor
Living
5.694 x 3.788Laminate / Combined W/Dining / W/O To Balcony
Kitchen
5.694 x 3.788Stainless Steel Appl / Quartz Counter / Open Concept
Primary
3.509 x 2.724Laminate / 4 Pc Ensuite / W/I Closet
2nd Br
3.509 x 2.603Laminate / Large Window / W/I Closet
Exterior
Features
Parking
Garage spaces 1
Garage type Underground
Other parking spaces 0
Total parking spaces 1
Condo Details
Amenities
Bbqs Allowed, Guest Suites, Gym, Party/Meeting Room, Visitor Parking, Concierge
Inclusions
Property History
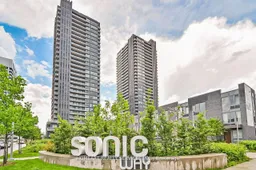 50
50