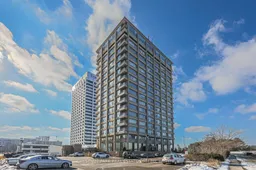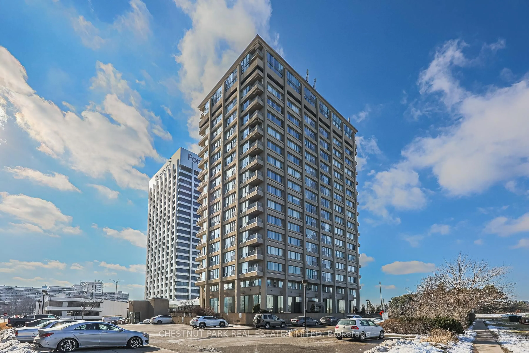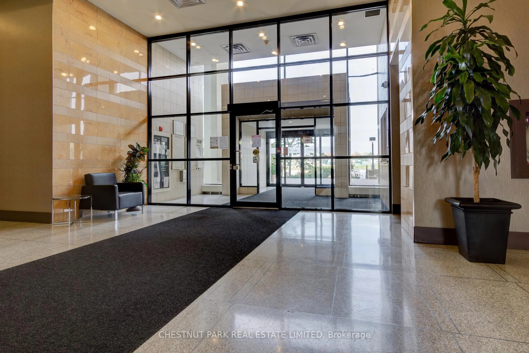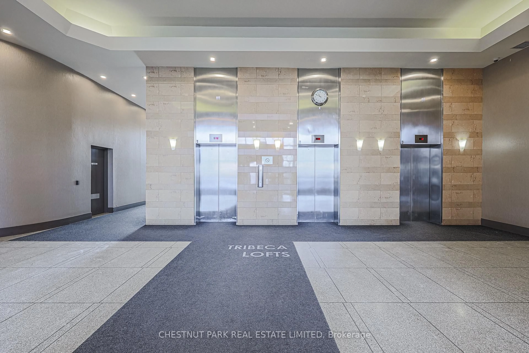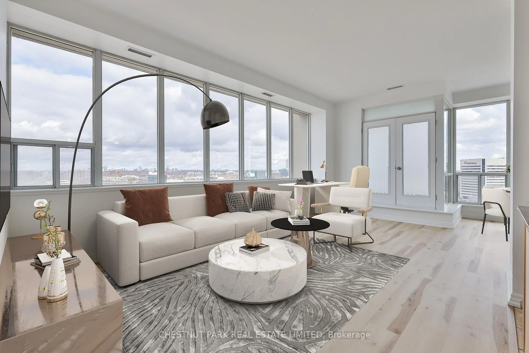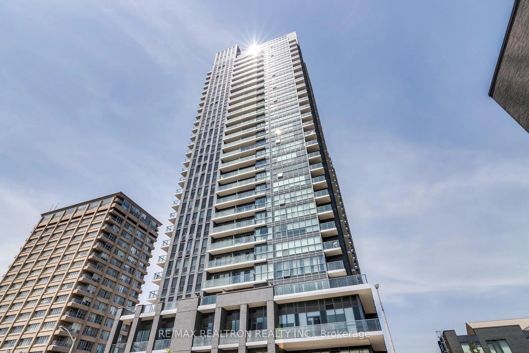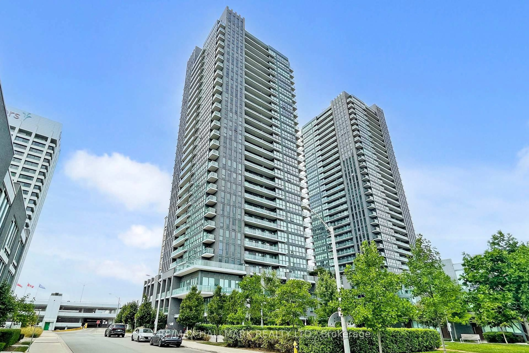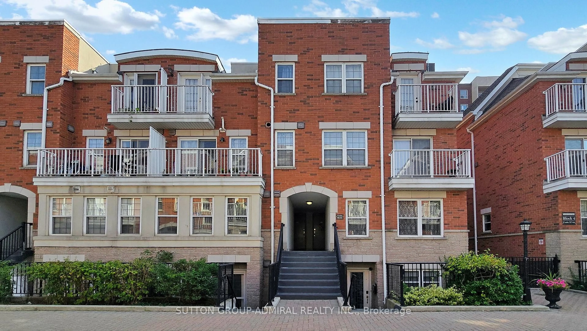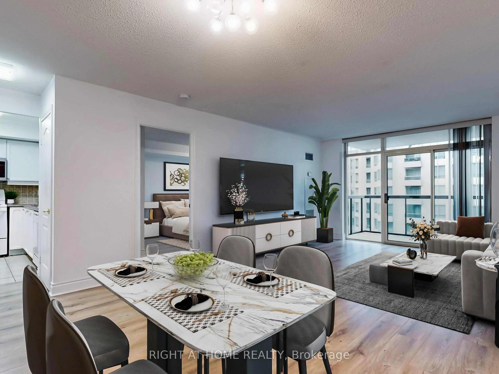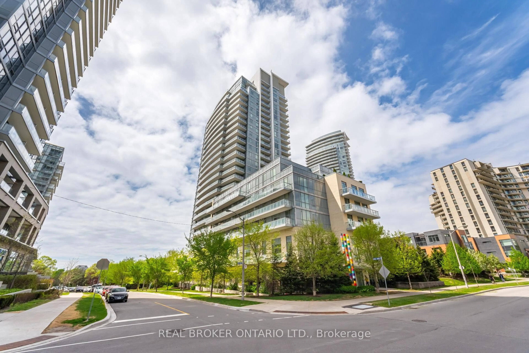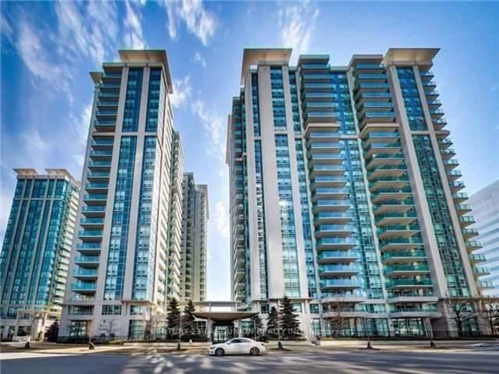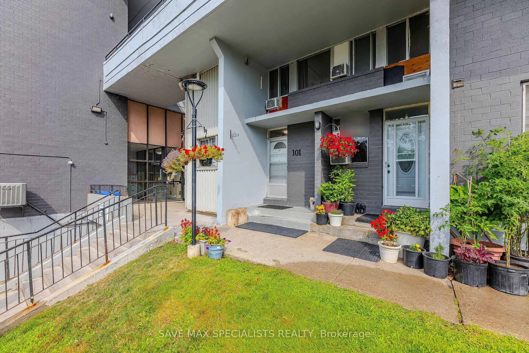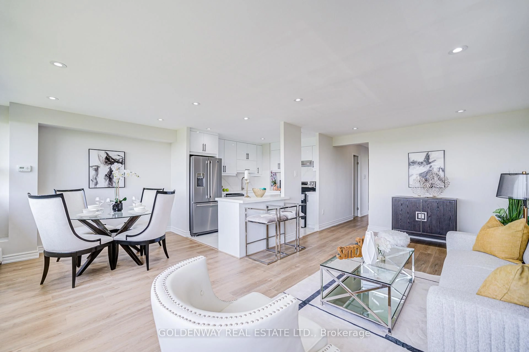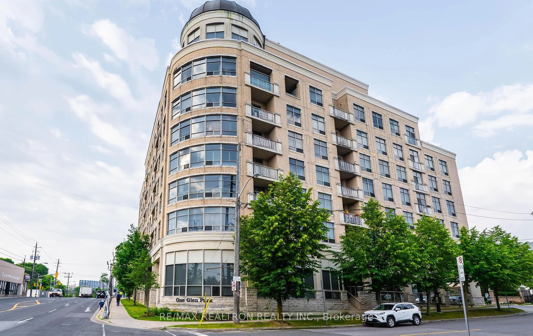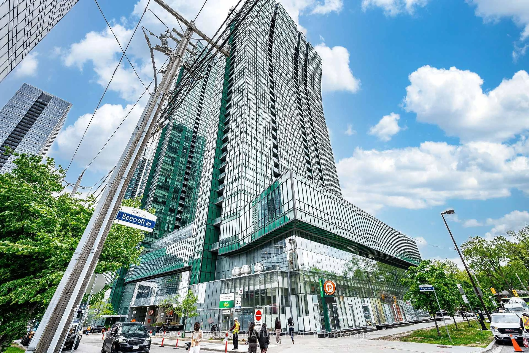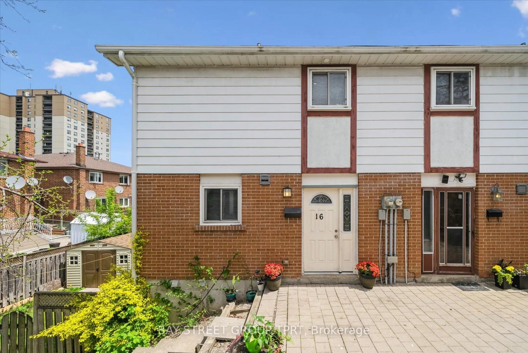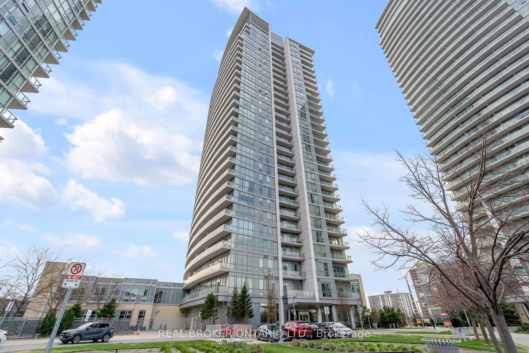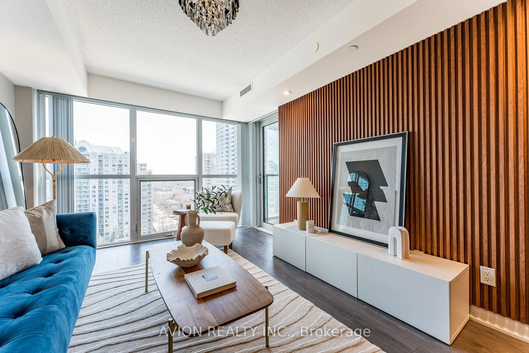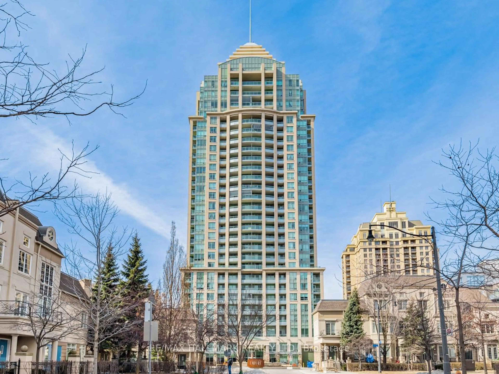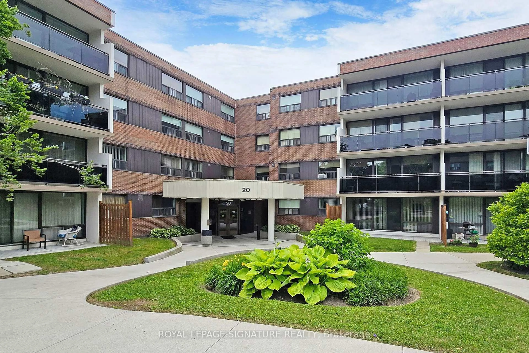797 Don Mills Rd #1108, Toronto, Ontario M3C 1V1
Contact us about this property
Highlights
Estimated valueThis is the price Wahi expects this property to sell for.
The calculation is powered by our Instant Home Value Estimate, which uses current market and property price trends to estimate your home’s value with a 90% accuracy rate.Not available
Price/Sqft$586/sqft
Monthly cost
Open Calculator

Curious about what homes are selling for in this area?
Get a report on comparable homes with helpful insights and trends.
+10
Properties sold*
$575K
Median sold price*
*Based on last 30 days
Description
Welcome to this stunning 2-bedroom, 2-bathroom corner suite in the sought-after Tribeca Lofts, a contemporary office-to-residential conversion offering true loft-style living in the heart of Toronto. This beautifully renovated 1,158 sq ft residence features soaring 10-ft ceilings, floor-to-ceiling windows, and panoramic views that fill the space with natural light. The open-concept kitchen is designed for modern living, complete with granite countertops, built-in appliances, and a breakfast bar perfect for entertaining. Rich hardwood floors, a private open balcony, ensuite laundry, and locker complement the functional layout. Underground parking is also included. Residents enjoy top-tier building amenities, including concierge/security, fully equipped gym (accessible 24/7), party/event room, and games room/lounge with Wifi. Ideally located with quick access to the DVP, 401, 404, and just minutes to downtown. Steps from the upcoming Eglinton LRT, Loblaws Supercentre, and Don Mills Greenbelt. Explore nearby Costco, Shops at Don Mills, Aga Khan Museum, parks, trails, golf courses, and more. A great opportunity to own in a charming, design-forward building featuring a convenient, up-and-coming central location.
Property Details
Interior
Features
Flat Floor
Living
6.07 x 3.71Open Concept / W/O To Balcony / Nw View
Dining
3.68 x 3.02Open Concept / Separate Rm / Laminate
Kitchen
3.96 x 2.21Modern Kitchen / Granite Counter / Centre Island
Family
6.07 x 3.71Open Concept / Combined W/Living / Ne View
Exterior
Features
Parking
Garage spaces 1
Garage type Underground
Other parking spaces 0
Total parking spaces 1
Condo Details
Amenities
Bus Ctr (Wifi Bldg), Concierge, Elevator, Gym, Games Room, Party/Meeting Room
Inclusions
Property History
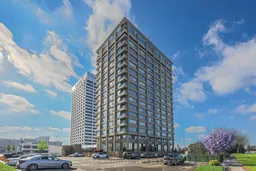
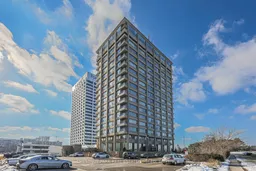 43
43