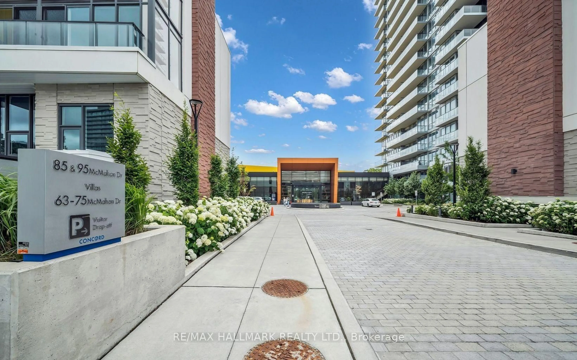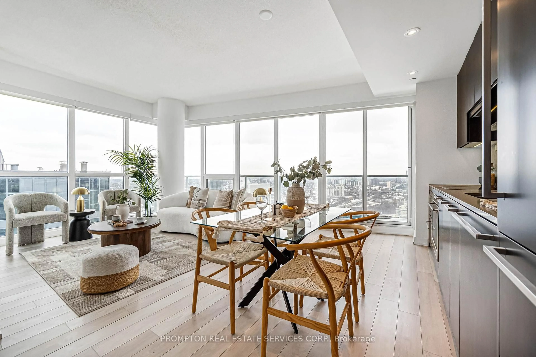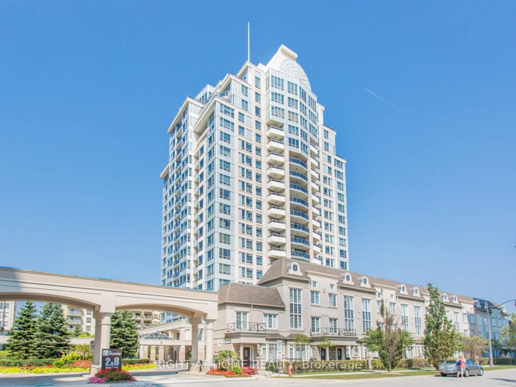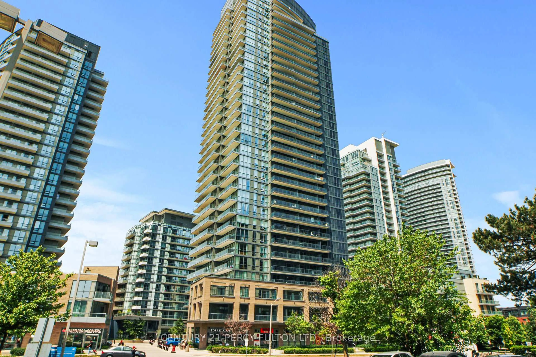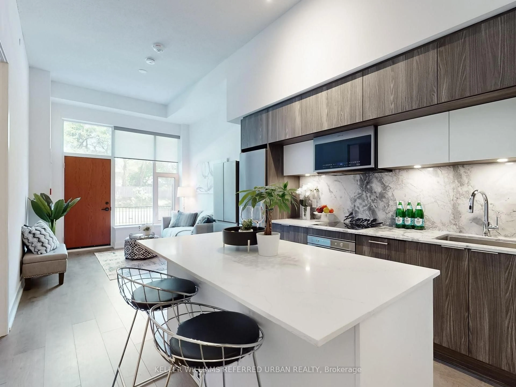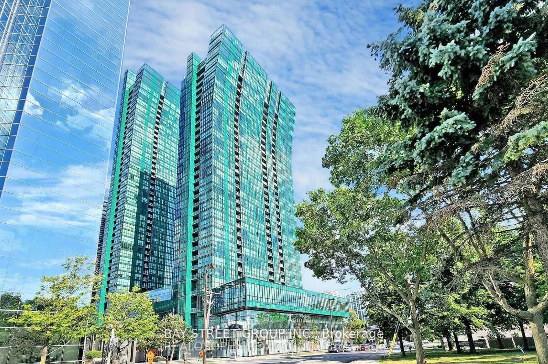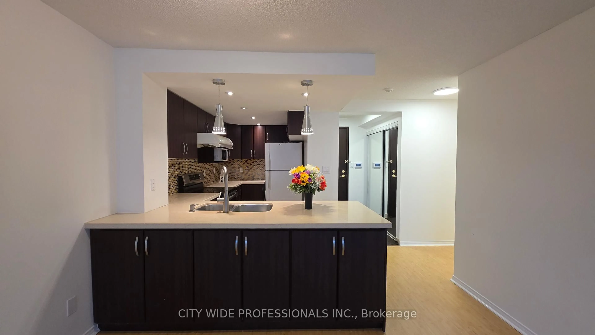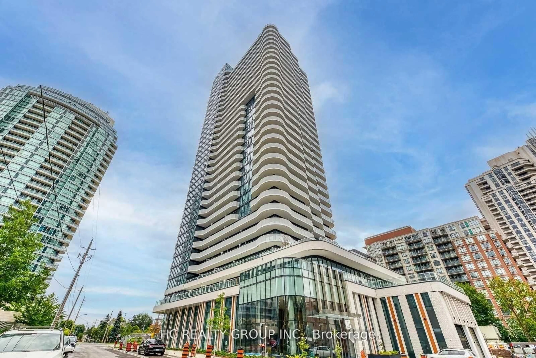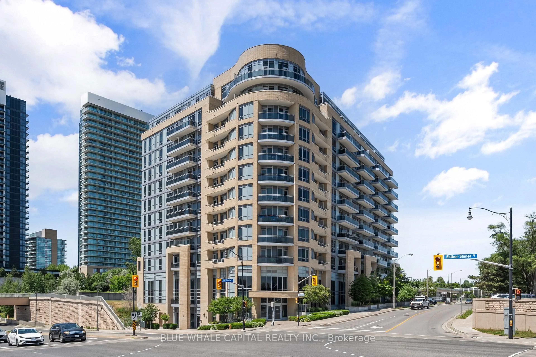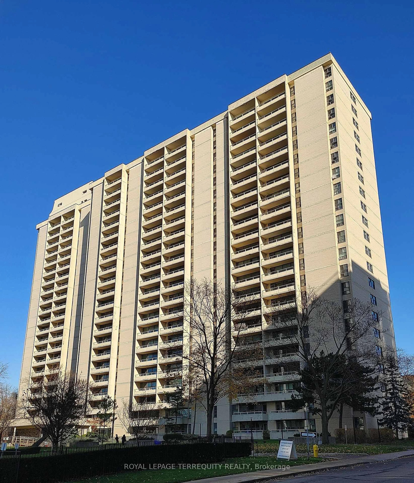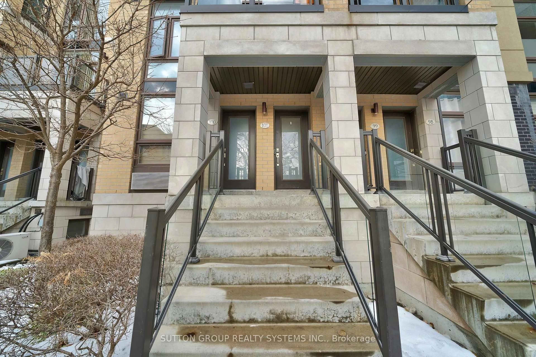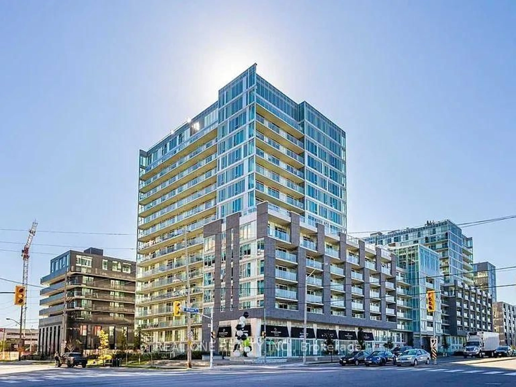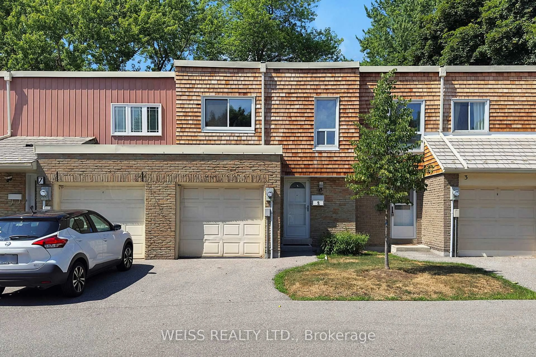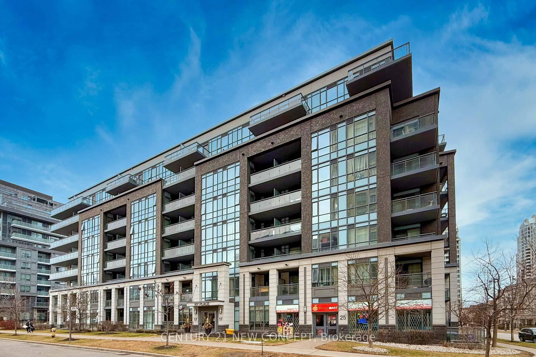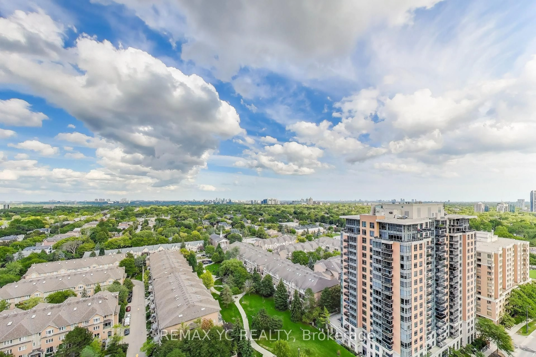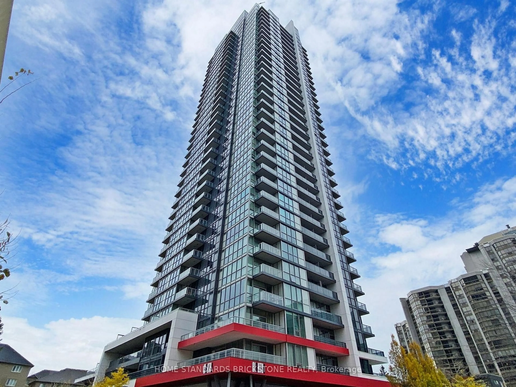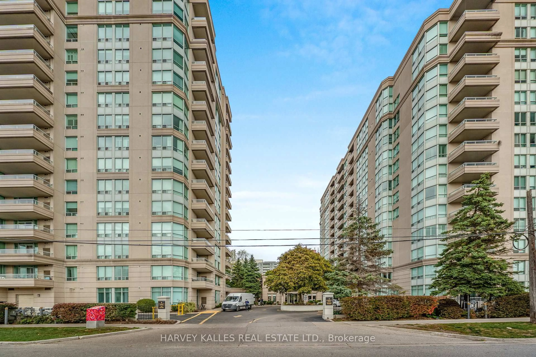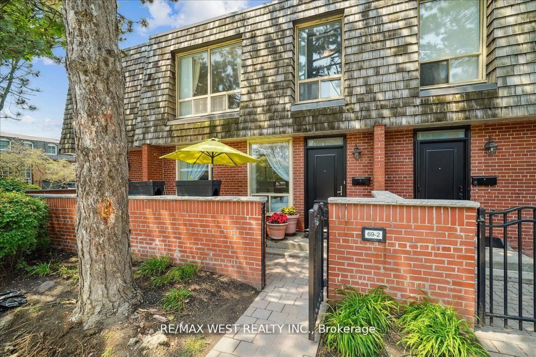Welcome to One Glen Park-A Highly Desired Building and Sought After Address Rarely Available Boutique Luxury Living Condo Building At A Very Affordable Price!!! Charm and Elegance Is Realized The Moment You Enter The Concierge Foyer With Its Sophisticated Quality Craftsmanship. Fine Panelled Walls, Wall Paper Treatments, Crown Molded High Ceilings, Chandeliers and Fireplace Sitting Area-Truly Lavish and Lovely. The Suite Itself Is a Lovely Open Concept With 9 Feet Ceilings. Lovely Modern Kitchen with Granite Counters And Breakfast Bar, Valance Lighting and Open to The Dining and Living Room. An Extra Den or Use as a Home Office or Separate Dining Room Adds To The Well Thought Design and Space. Walkout From the Living Room to a Balcony. Hardwood Floors. Split Bedrooms. Great Layout, No Wasted Space and Generous Bedroom and Entertaining Room Space Relative To The Unit Size. Prime Location Walk to Shoppes, Restaurants, Bakeries, Place of Worship Synagogues and Church, Library, Highly Covetted Schools and More. TTC Bus at Your Door Step. Minutes to Beltline Trails, TTC Station, Allen Rd. Plenty of Guest Parking and A Truly Quiet Well Maintained Charming Building and Suite To Enjoy Living At!!
Inclusions: Stainless Steel Refrigerator, Oven, Built In Dishwasher and Microwave. Washer and Dryer. All Window Coverings and Light Fixtures. 1 Parking Spot and Locker. Valance Kitchen Lighting.
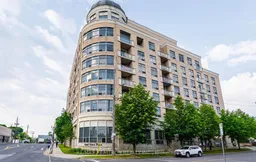 49
49

