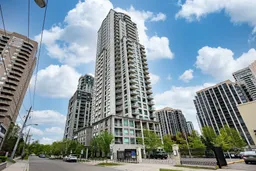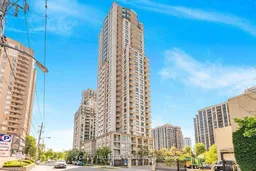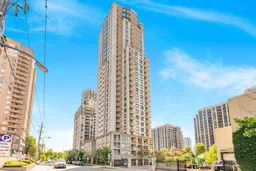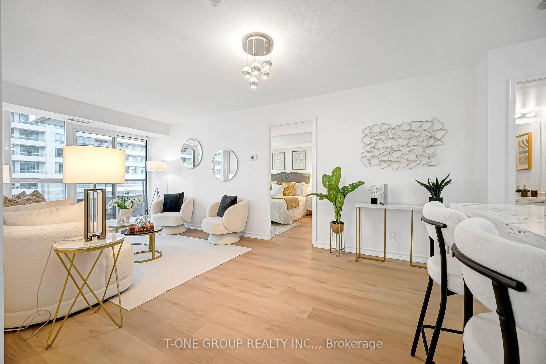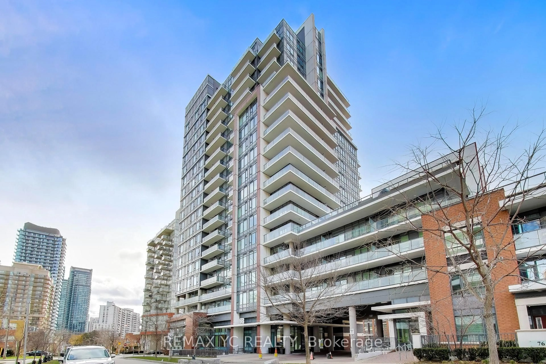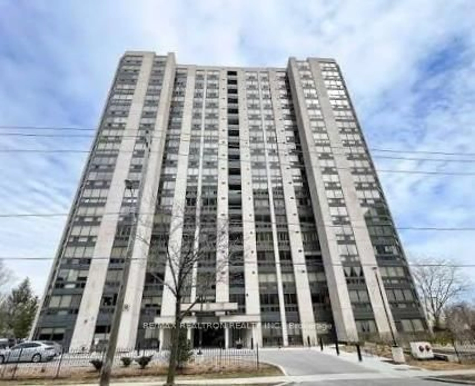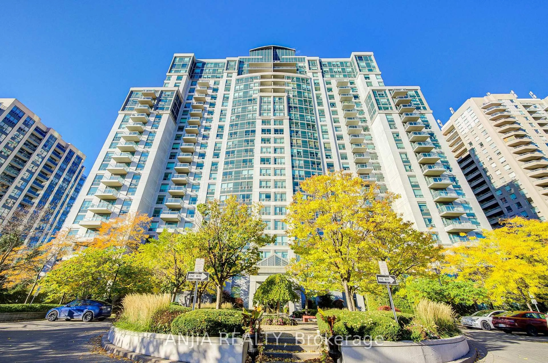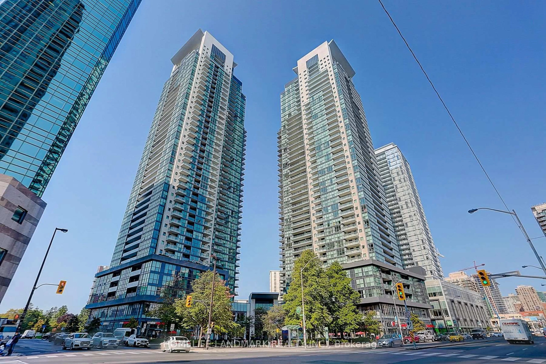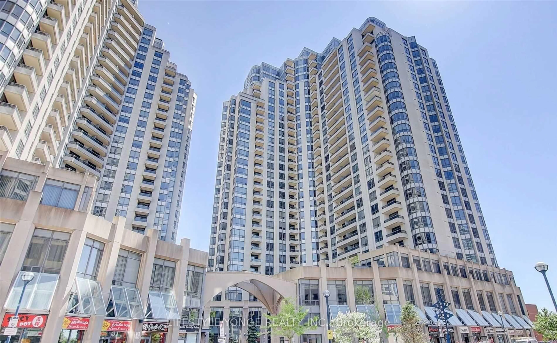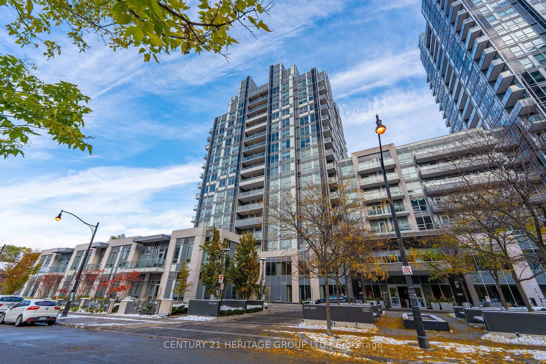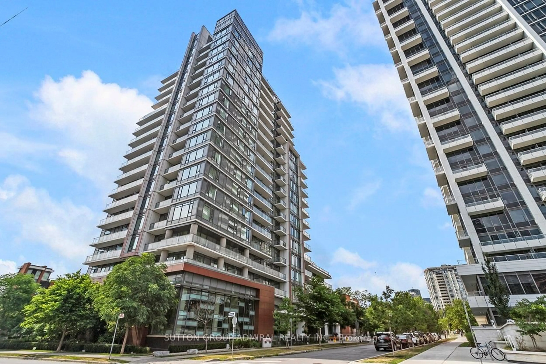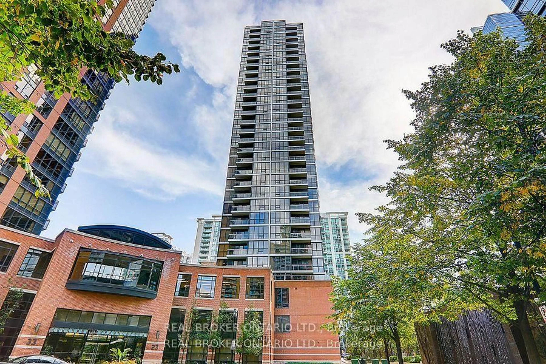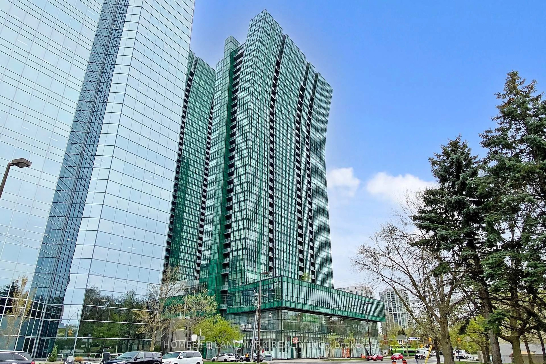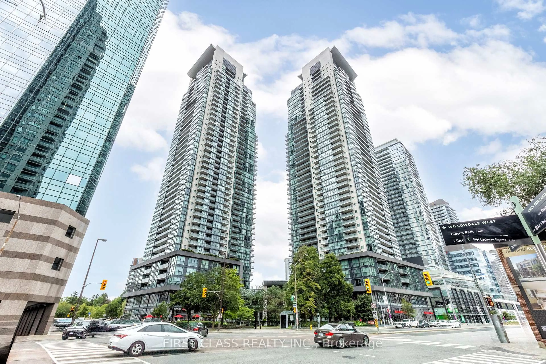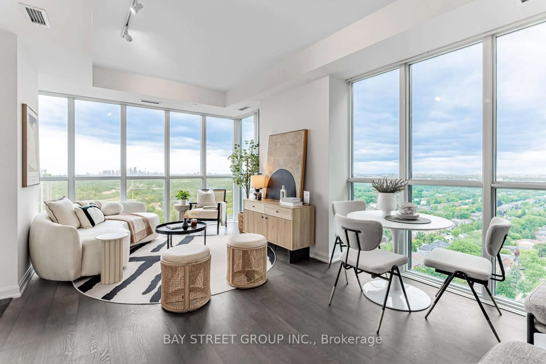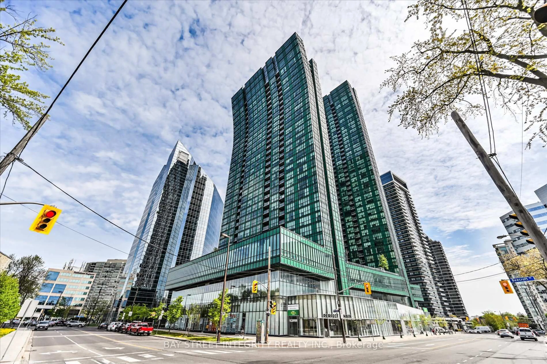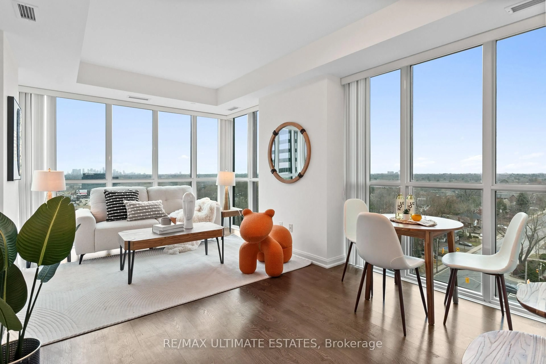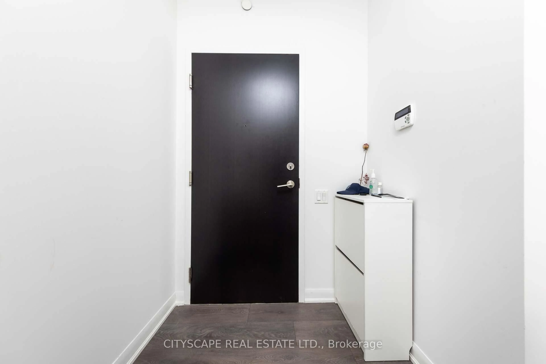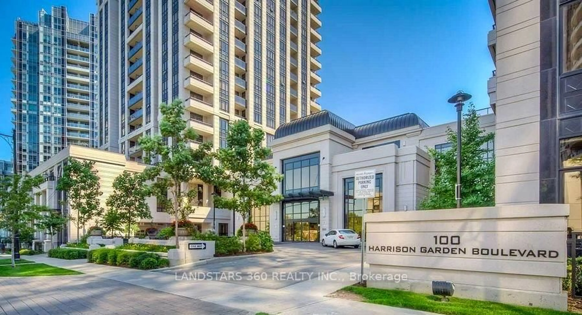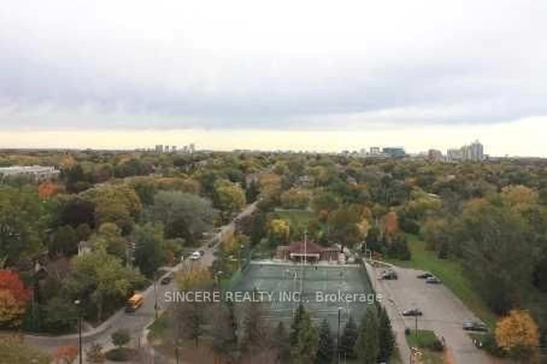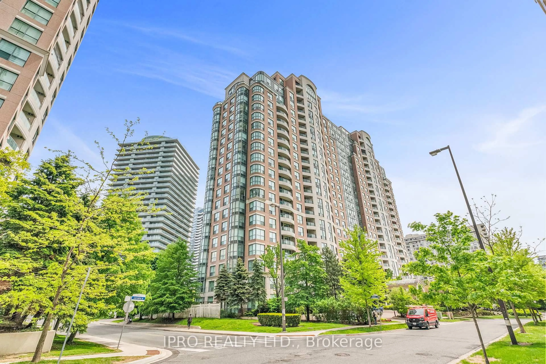Beautifully renovated luxury condo in the vibrant heart of North York, just steps from Yonge & Sheppard. Perched on the 21st floor, this bright and spacious corner suite offers 963 sq.ft. of open-concept living with stunning, unobstructed west and south views from two private balconies. The intelligently designed split-bedroom layout features two generously sized bedrooms and two full bathrooms, recently updated for modern comfort. The stylish kitchen boasts newer designer quartz countertops, sleek cabinetry, contemporary backsplash, sparkling tile flooring, and high-end stainless steel appliances, all under elegant pot lighting. Rich Engineering hardwood floors flow throughout the living and bedroom spaces. Enjoy resort-style amenities: indoor pool, hot tub, sauna, full gym, theatre, BBQ patio, party room, and 24-hour security. Prime location just 100m from grocery stores like Loblaws and Shoppers Drug Mart, with top schools, restaurants, and Sheppard Subway/Bus Terminal all within walking distance. Freshly painted and move-in ready! One (1) parking spot included!
Inclusions: Fridge, Stove, Range hood, Dishwasher, Washer & Dryer, Water filter, All Elfs & Existing Window Coverings, One (1) underground parking spot
