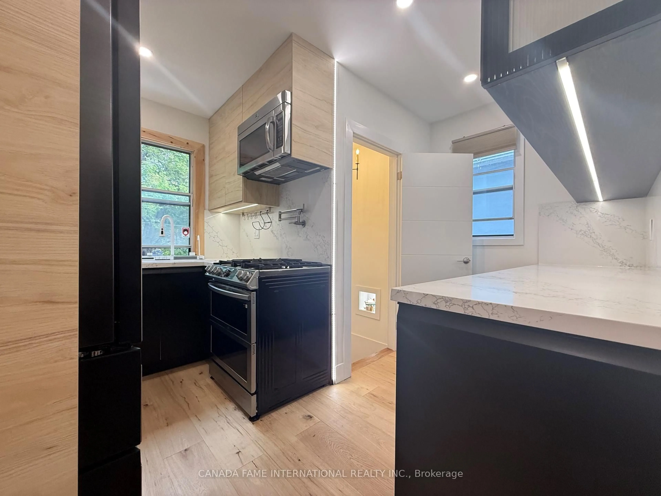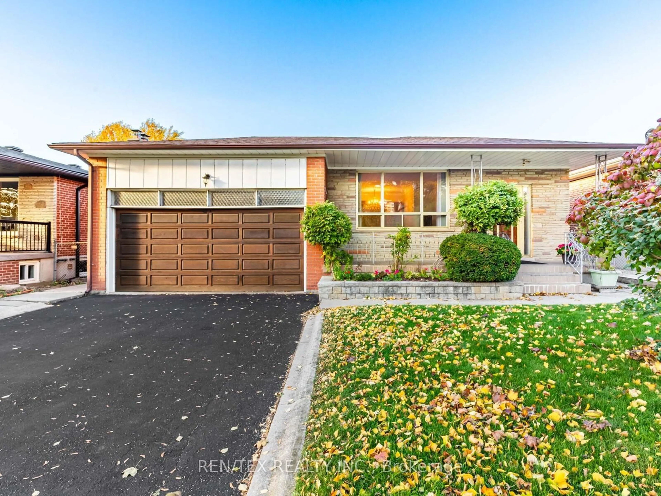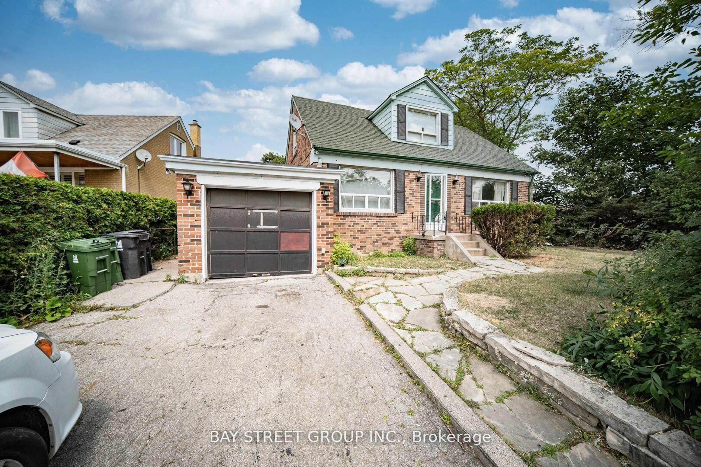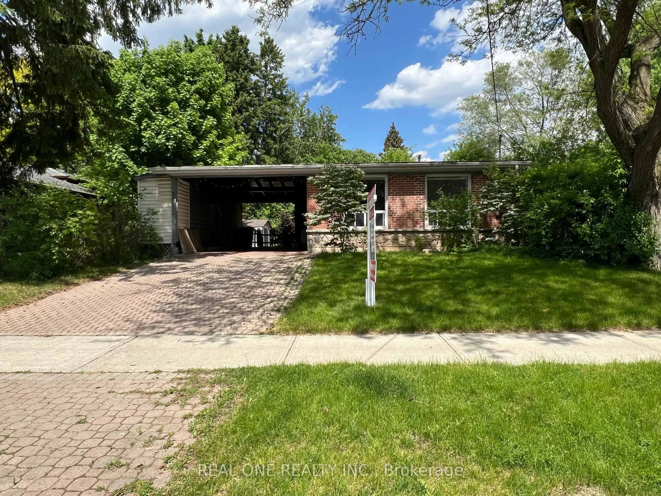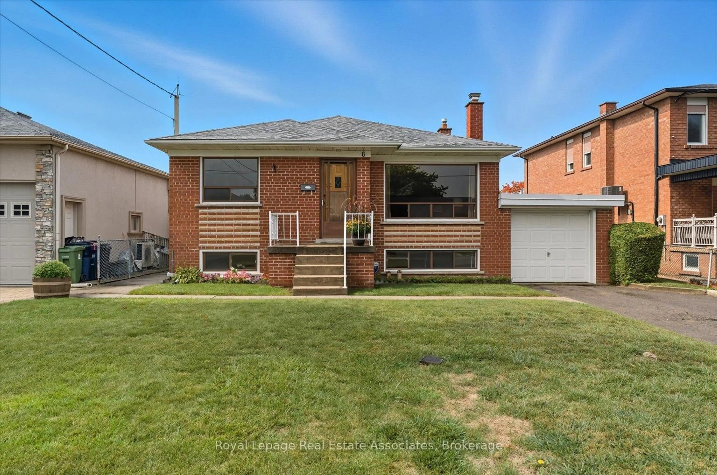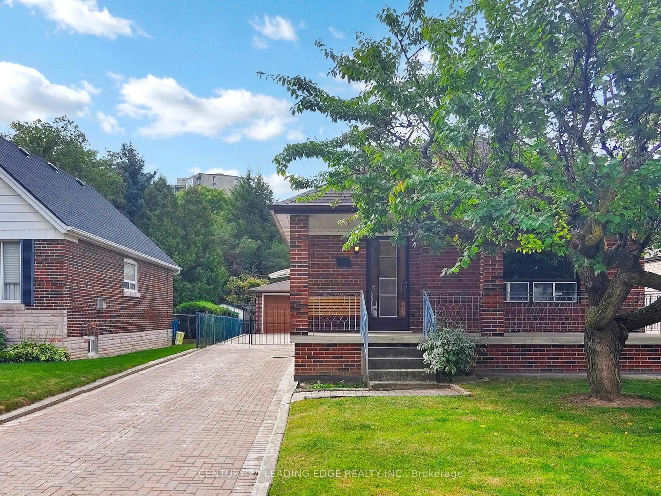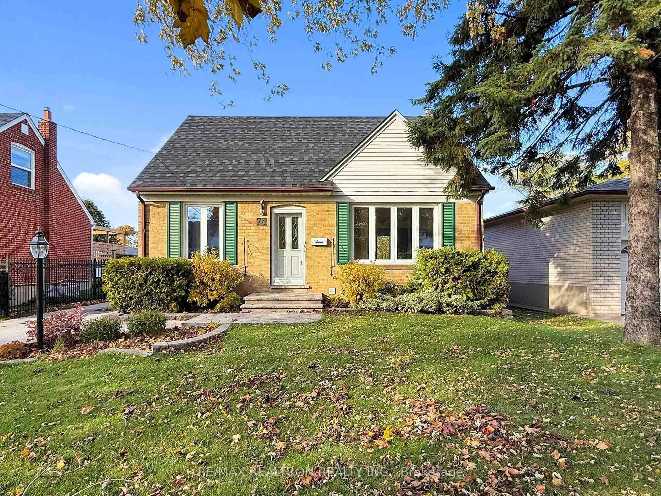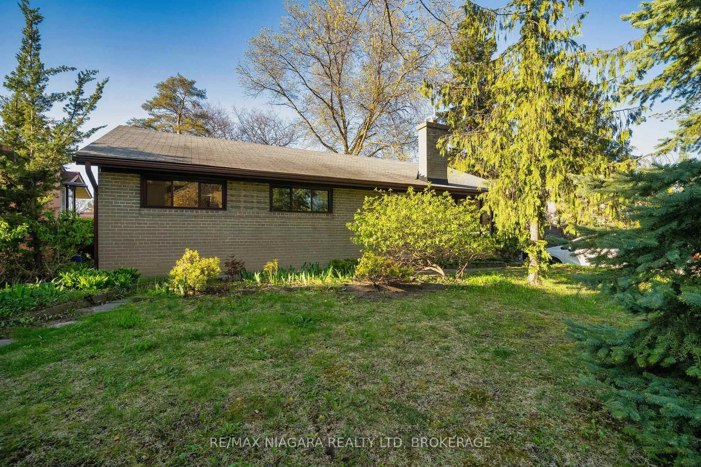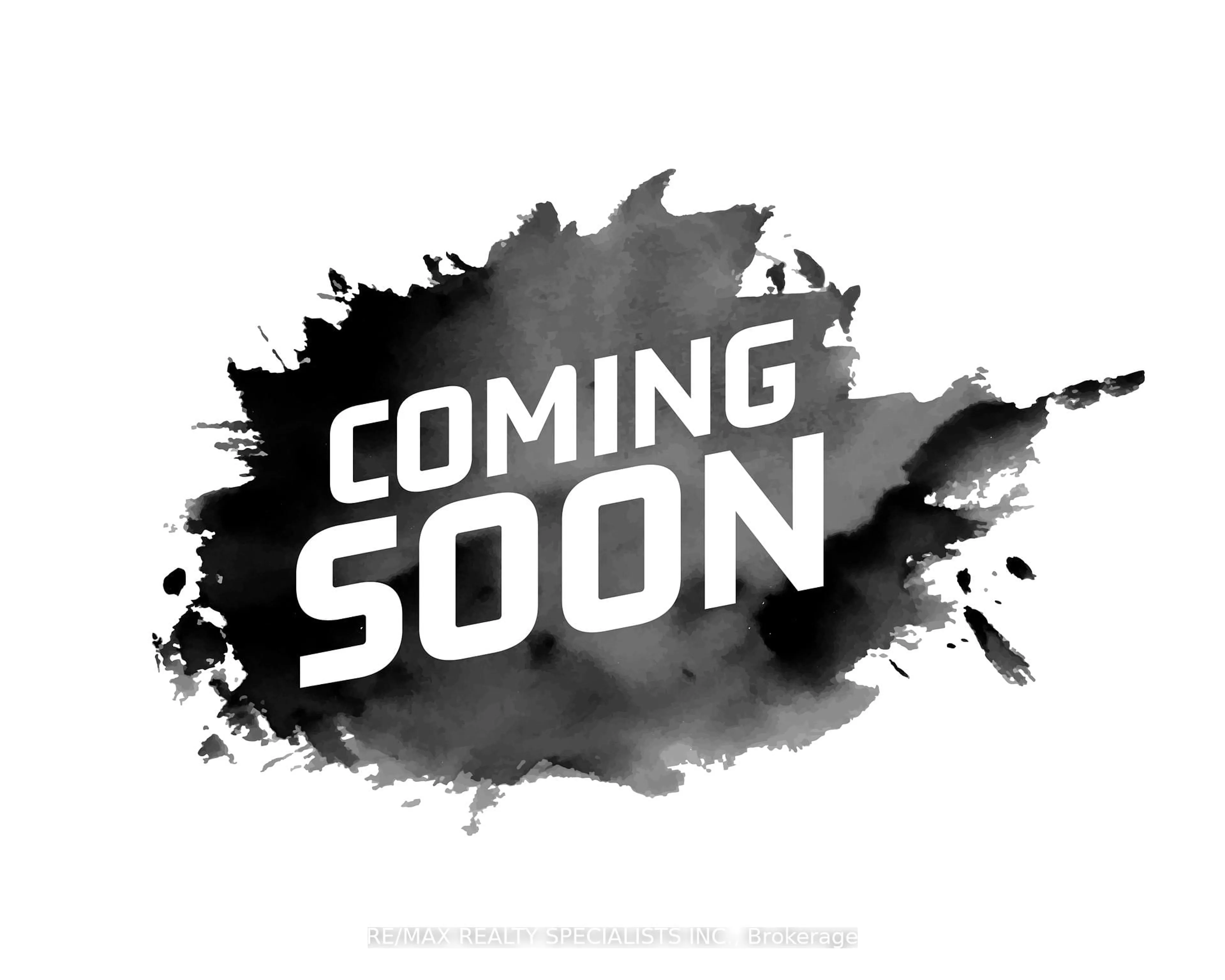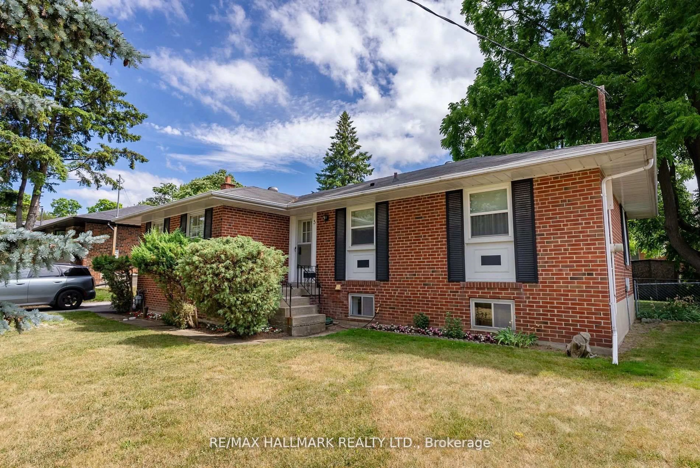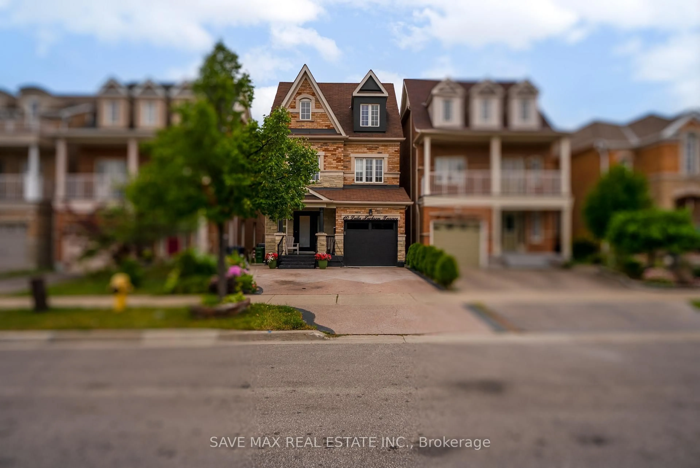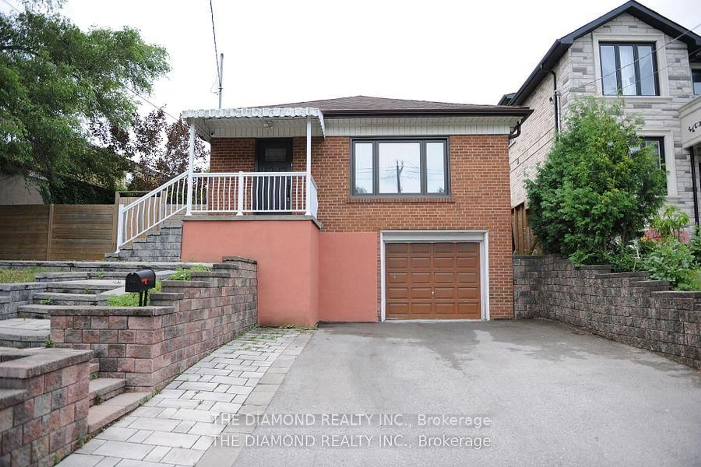Discover your family retreat in this updated 4-bedroom, 1.5-bath detached home on a 65x116-foot lot in North York, across from the Humber River ravine and trail. Features include a 1-car garage and a new 4-car driveway. Enjoy curb appeal with a maple tree, cedar hedge, and interlock patio. Inside, find a bright enclosed porch, mirrored closet, and open-concept living/dining with hardwood floors and crown moulding. The renovated kitchen boasts stainless steel appliances, quartz counters, and a subway tile backsplash. A powder room and deck access complete the main level. Upstairs, a renovated bath with modern tiles and a Shower Tower Panel, plus four bedrooms with hardwood floors and closets. The basement offers a bright rec room with a gas fireplace, laundry room, and storage. The pool-sized backyard includes a 17x13-foot deck, shed, and garden beds. Updates since 2018 include windows, a new furnace/AC, roof, electrical panel, renovated kitchen/baths, driveway, patio, attic insulation, floors, deck railings, and fencing. Near schools, parks with sports courts, an arena, splash pad, and trails. Convenient to a bus stop, Etobicoke North Go Station, future TTC/LRT, and Highways 401/400/407, 15 minutes from York University. Ideal for first-time buyers, investors, or multi-generational living. **Public Open House on Saturday, April 19th, from 2-4 pm.**
Inclusions: Electrolux washer, LG dryer, LG stainless steel fridge, Whirlpool flat-top stove, Whirlpool dishwasher, garden shed, all electric light fixtures, ceiling fans, zebra blinds, curtain rods and curtains, two shelves/grey cabinet in the laundry room, and a gas fireplace in the basement as-is.
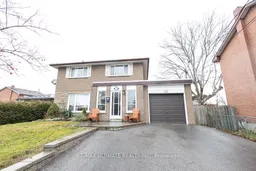 35
35

