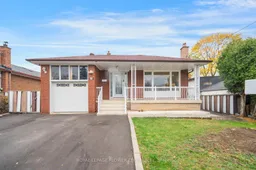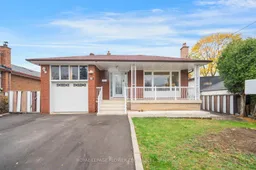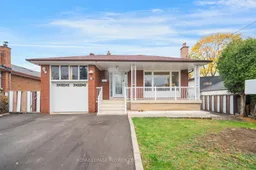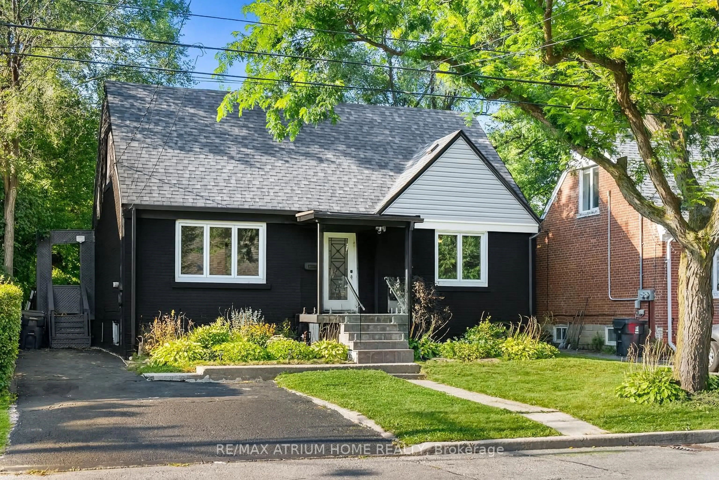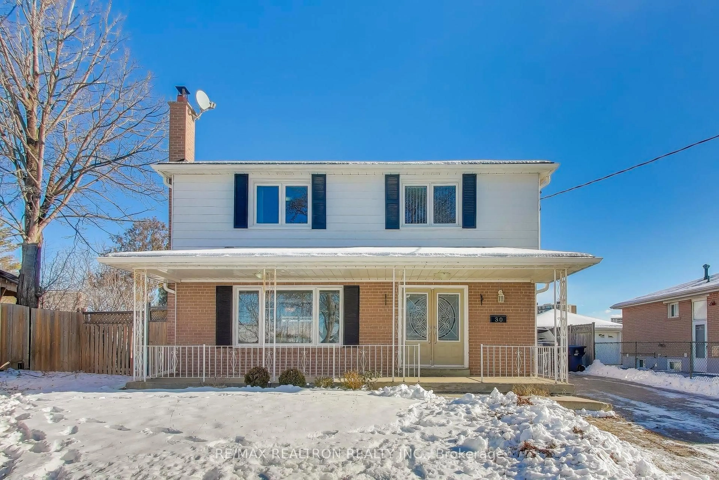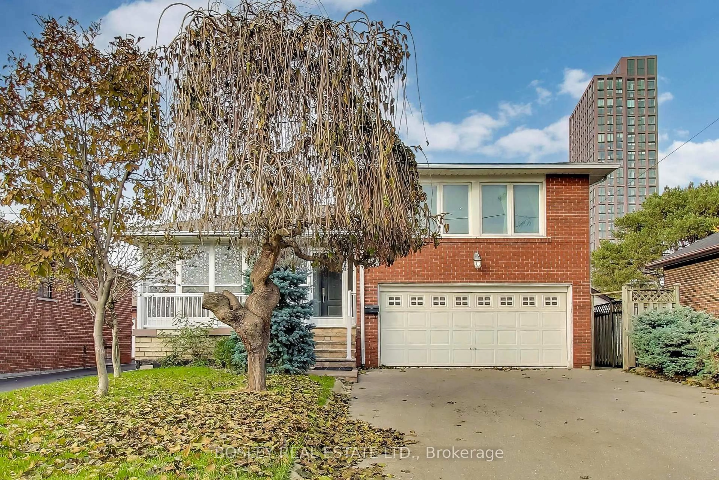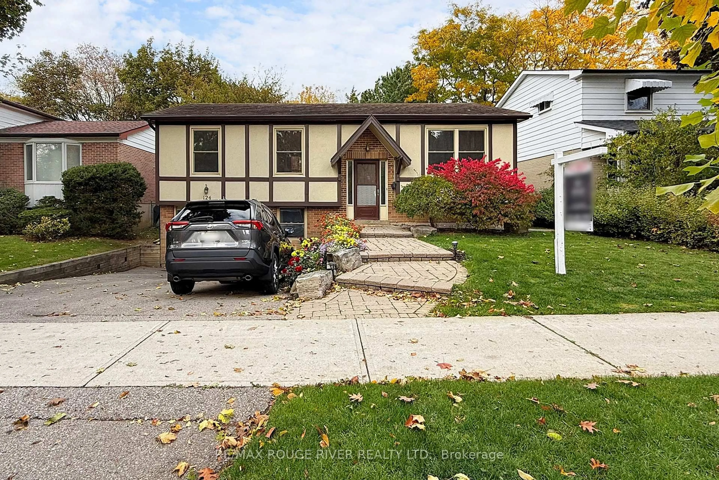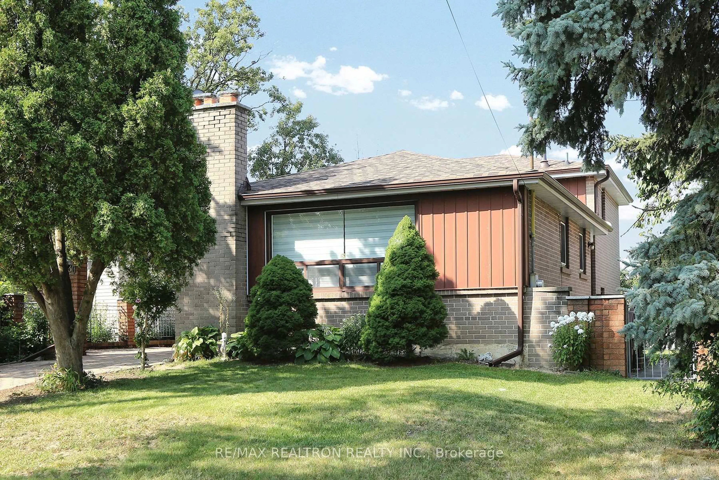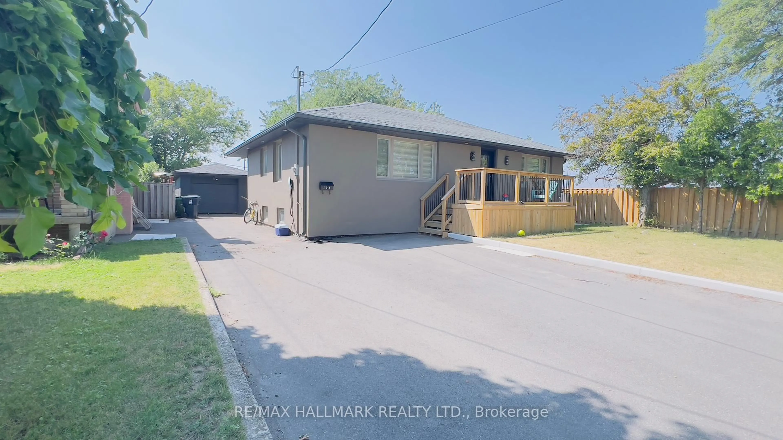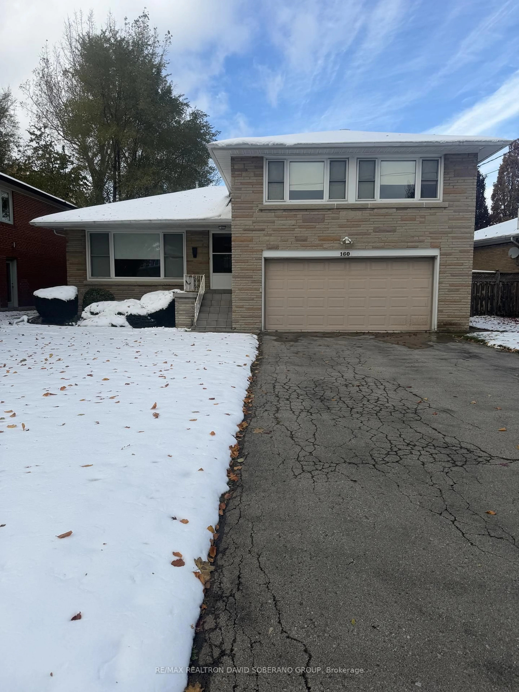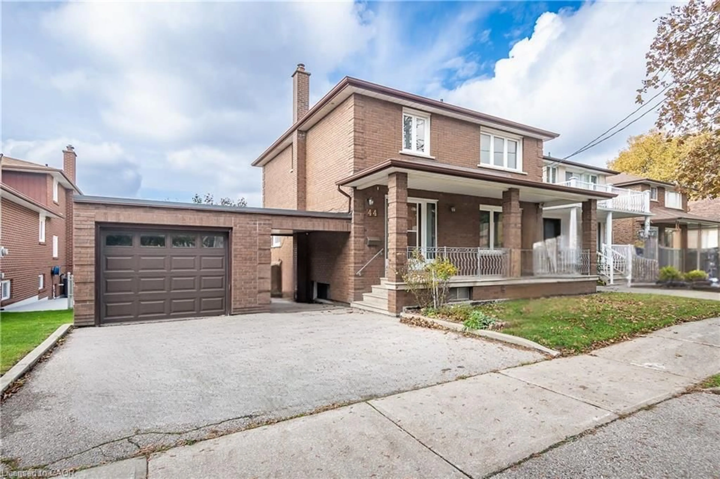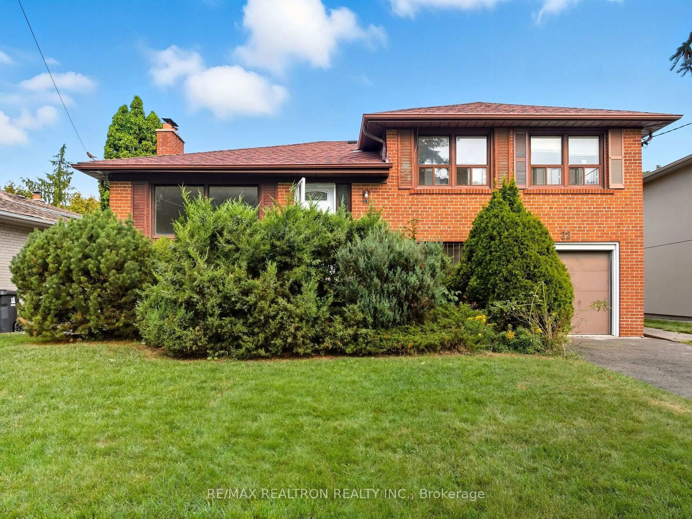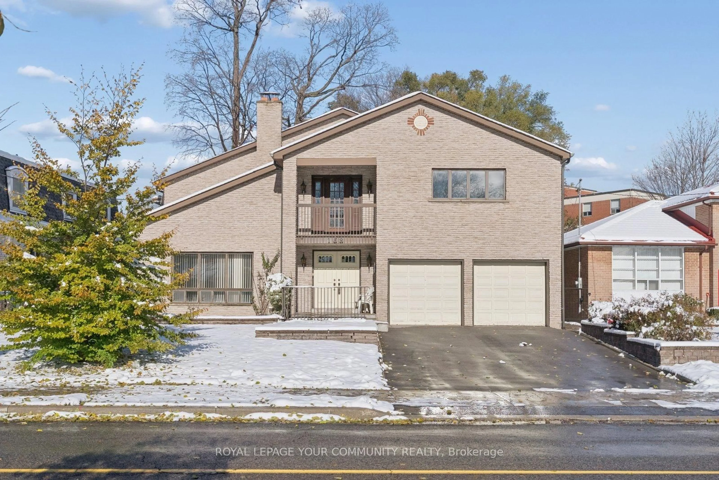Welcome to 39 Stanwood Crescent Truly A Showstopper! Discover this charming 3-bedroom Backsplit property nestled on a spacious 50' lot, featuring a huge backyard that perfect for gardening and hosting gatherings during the warmer months. This meticulously maintained home boasts a prime location with easy access to the upcoming Finch West LRT (just a 3-minute walk), Humber College, York University, and major highways. Step inside this cosy, move-in-ready residence, where you'll find ample space for comfortable living and a seamless flow between rooms. The property also includes a bonus 2-bedroom finished basement equipped with a full bathroom, kitchen, and separate entrance, making it an attractive investment opportunity for savvy investors. With close proximity to all amenities, including shopping, schools, parks, trails, ponds, churches, and convenient access to Highway 400/401 and public transit, this home truly has it all. Don't miss your chance to own this gem. **EXTRAS** 2 Stoves,2 Fridges, Washer & Dryer, All Electric Light Fixtures, Central Air Conditioning, All Curtains& Blinds. Owned Hwt, New Furnace. Vendor And Agents Make No Warranty Representation As To Legal Use Or Retrofit Status Bsmt.Inclusions:
