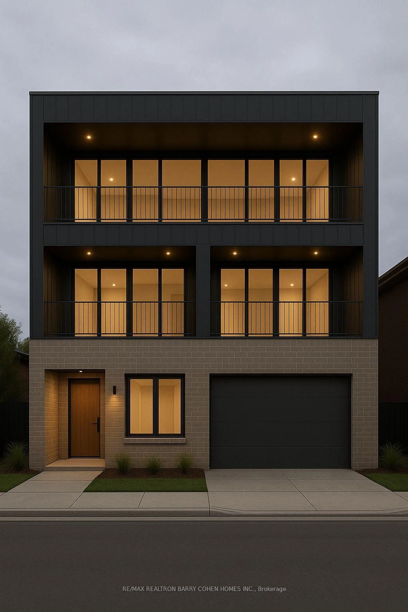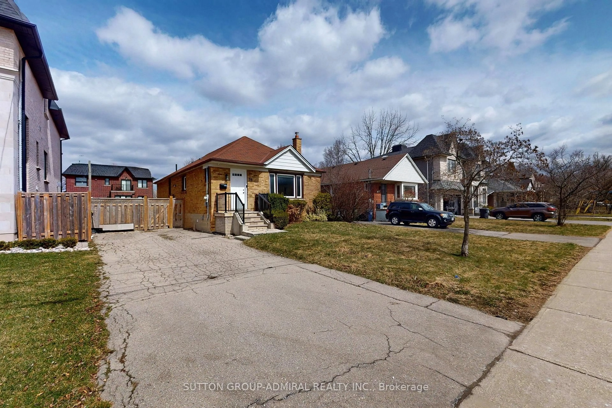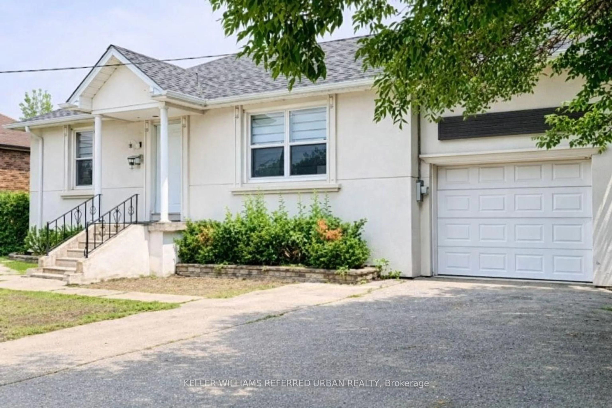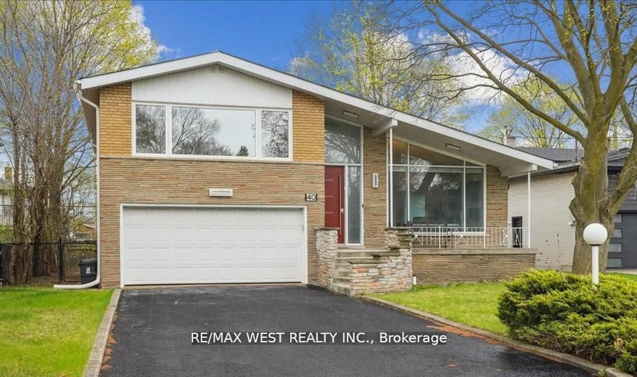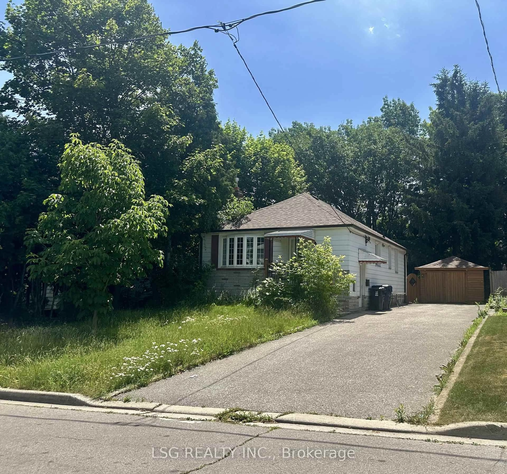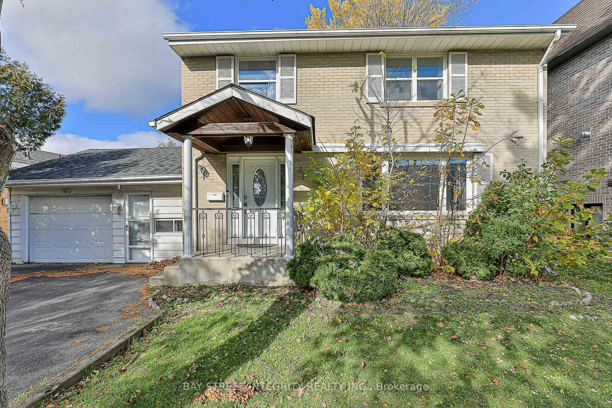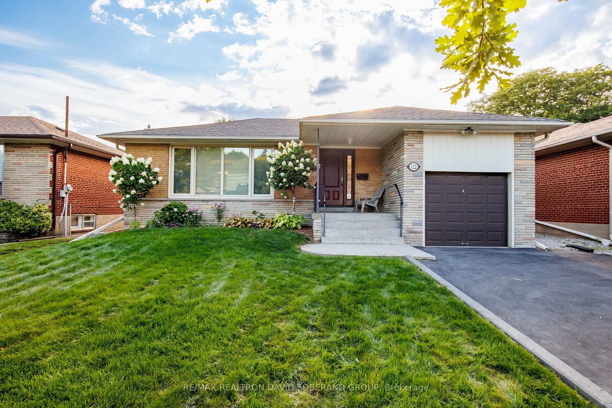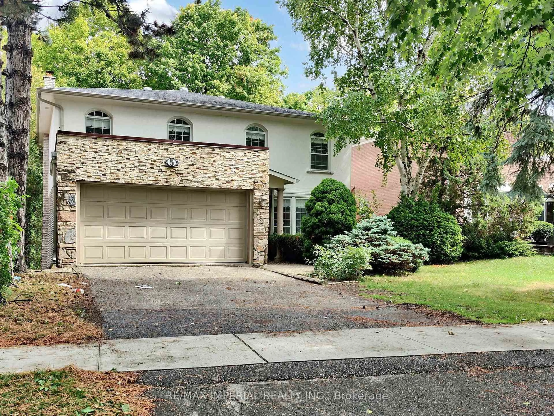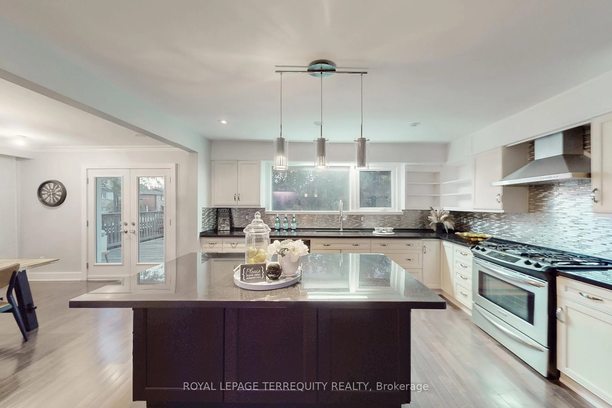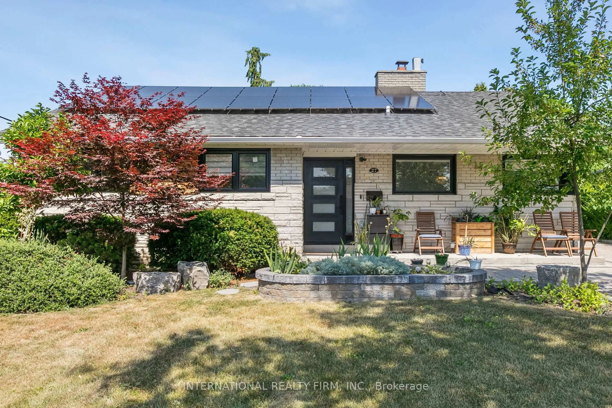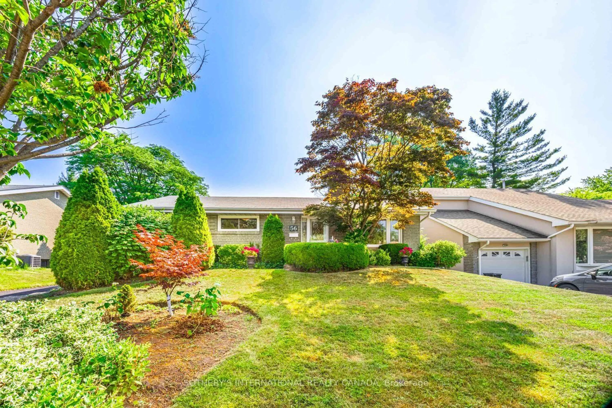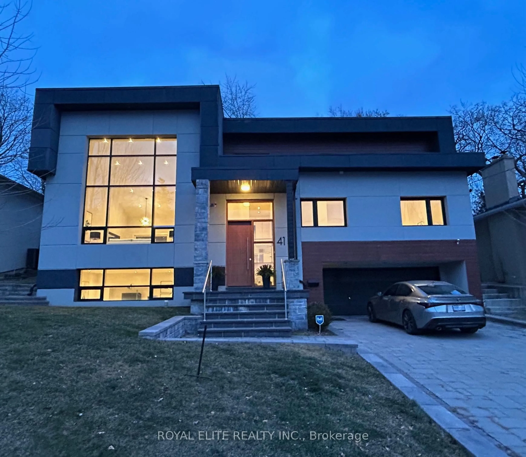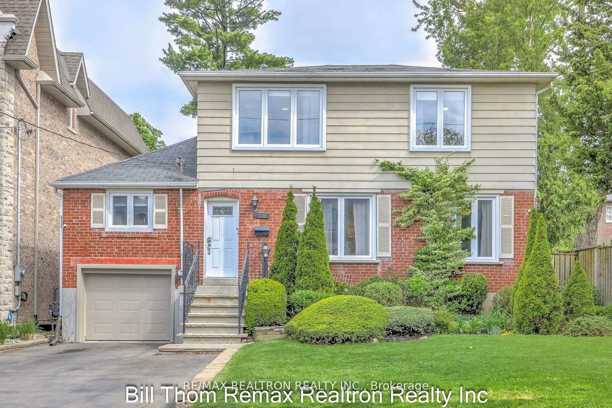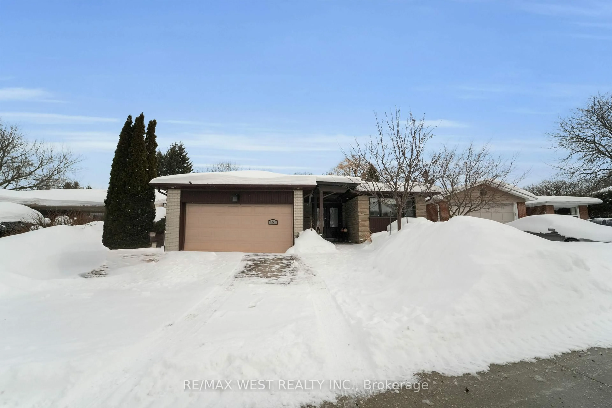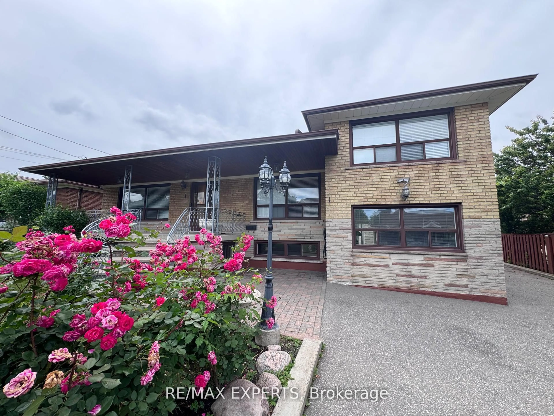Nestled in the highly desirable Yorkdale-Glen Park community, this well maintained home offers an unbeatable blend of convenience, comfort, and charm. This unique four-level side-split is bursting with space, perfect for families or anyone who loves room to grow. Set on a quiet, kid-friendly street with minimal traffic, it provides the ideal setting for peaceful living. Inside, the lower level features a spacious second kitchen and dining area, along with a cold cellar and an abundance of storage in the expansive crawl space-perfect for organization and seasonal items. The outdoor spaces have been thoughtfully designed for both relaxation and functionality. Enjoy a covered patio, a fully fenced yard, a gas hook-up inside the oversized concrete garden shed, and a convenient sink hook-up in the backyard. And for hobbyists or DIY enthusiasts, the garage is equipped with its own 2-piece bathroom-an incredibly practical bonus rarely found in homes today. Open House Saturday December 13, 2-4pm.
Inclusions: Existing and in as-is condition; stainless steel refrigerator, stainless steel electric stove & hood, white refrigerator & freezer in rec room, bsmt dishwasher, bsmt stove hood, washer & dryer, all electric light fixtures, all window blinds & California shutters, all electric light fixtures & ceiling fans, central ac, gas furnace, garage door opener & remote.
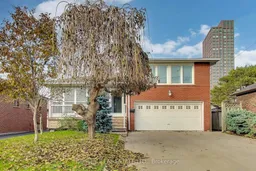 46
46

