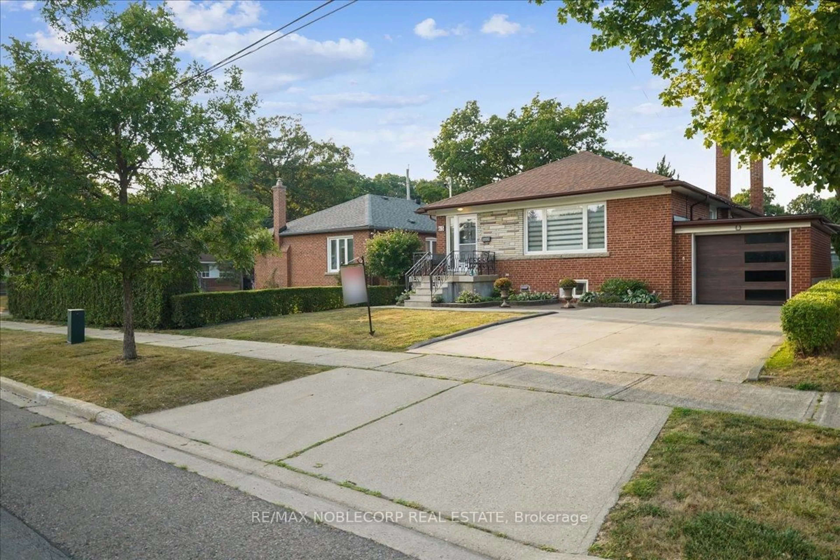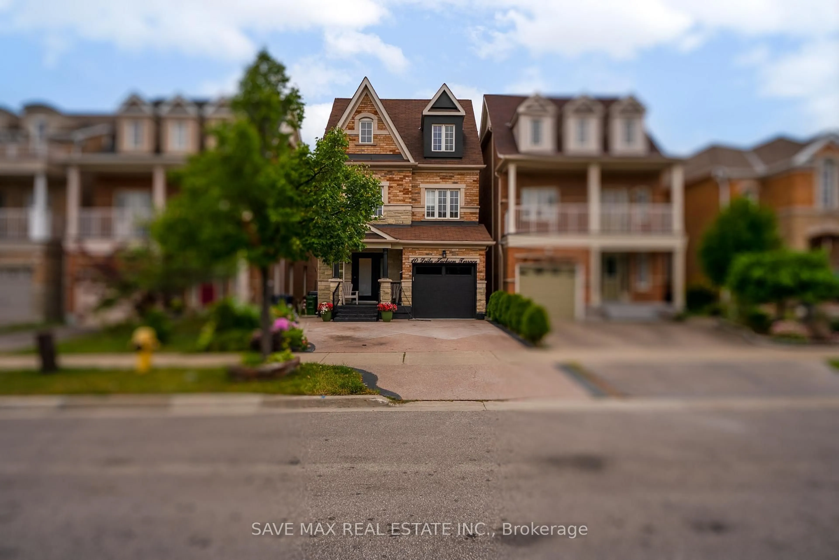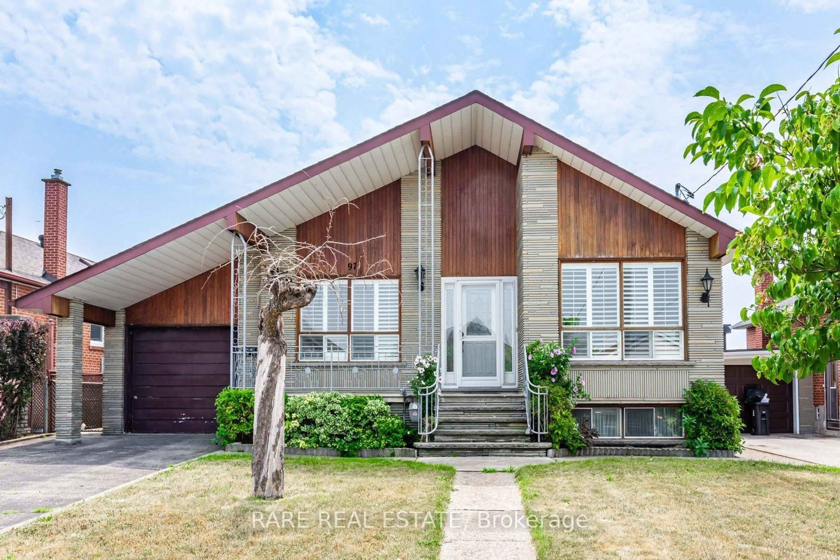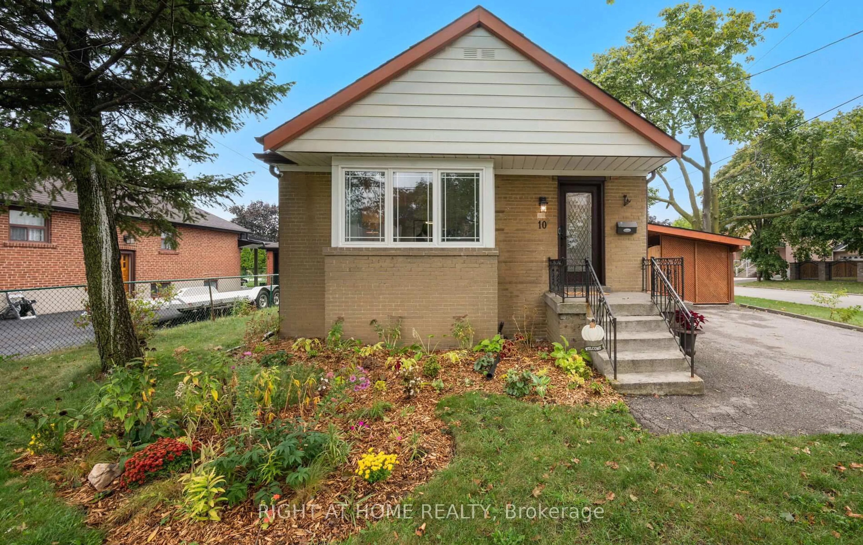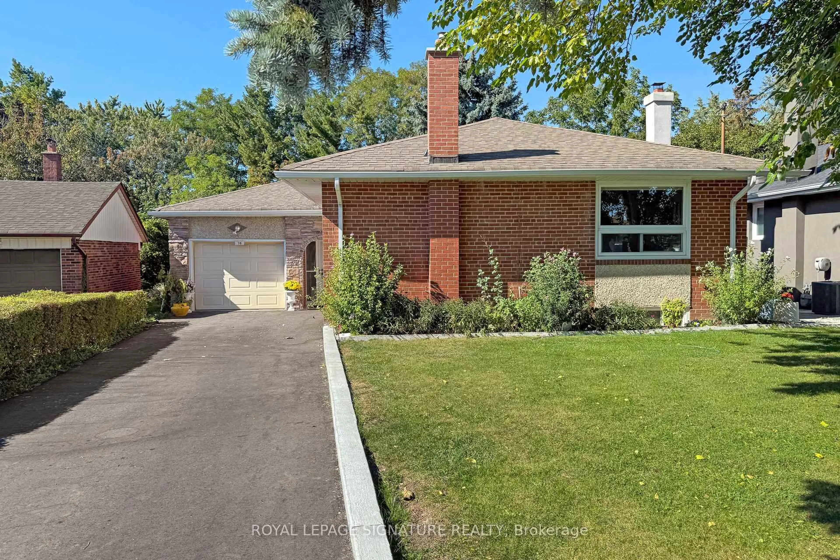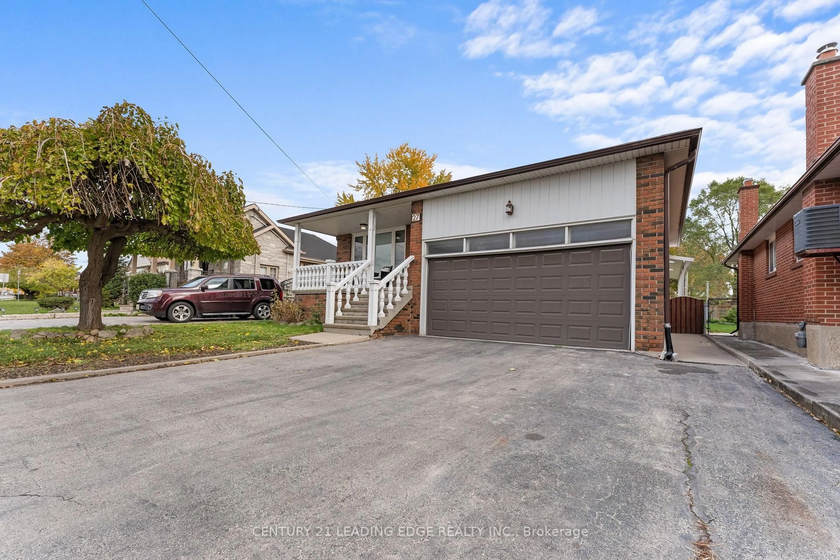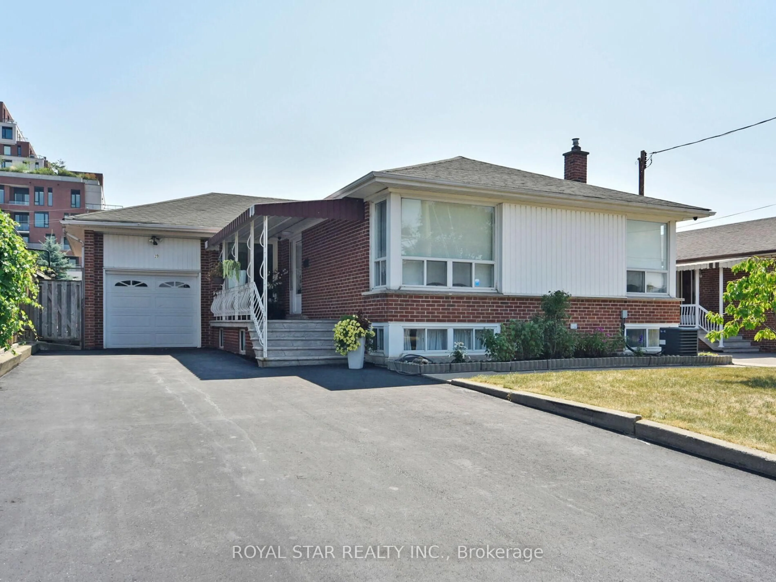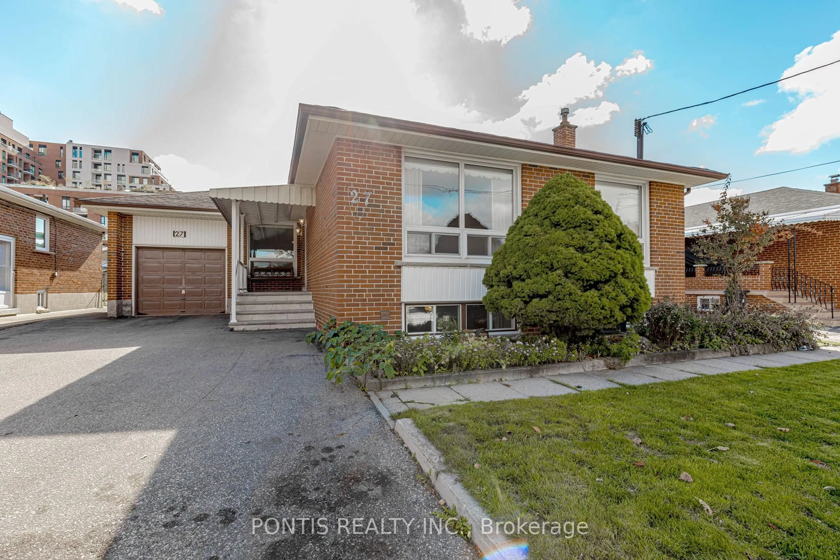First time to market in 60 years! This lovingly maintained detached 2-storey home sits on a rare 60' x 101' fully fenced lot with south facing backyard in the heart of the sought-after Downsview Roding neighbourhood. Featuring a double car garage, widened driveway for extra parking, charming curb appeal, and a spacious covered verandah this home is brimming with potential. Whether you're looking to renovate, expand, or build your dream home, this is the blank canvas you've been waiting for. Inside you'll find 3 generous bedrooms, 2 bathrooms, and a separate entrance to an untouched, unfinished basement offering endless possibilities. A brief walk to elementary, middle and 2 high schools and just minutes to Humber River Hospital, shopping centres, the expansive Downsview Library, trendy restaurants, cafes, boutique and major shopping at world famous Yorkdale shopping centre, and major highways (401/400), Pearson Airport and with one-bus access to the subway. Don't miss this incredible chance to get into a family-friendly area with fantastic amenities ideal for buyers who have been waiting for the right opportunity and are ready to act. This one wont last!
Inclusions: fridge, stove, washer, dryer, basement fridge, basement stove, HWT (owned) (all 'as is') ELF, blinds,
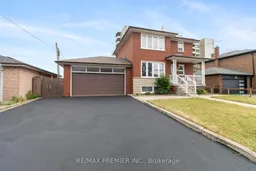 50
50

