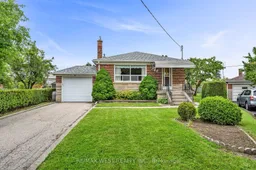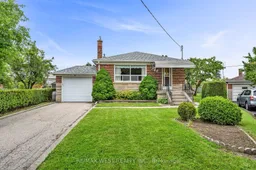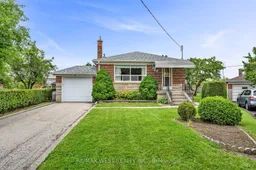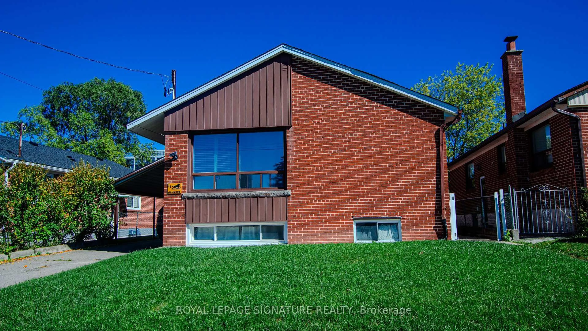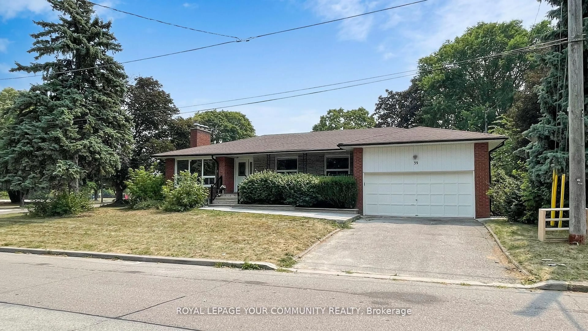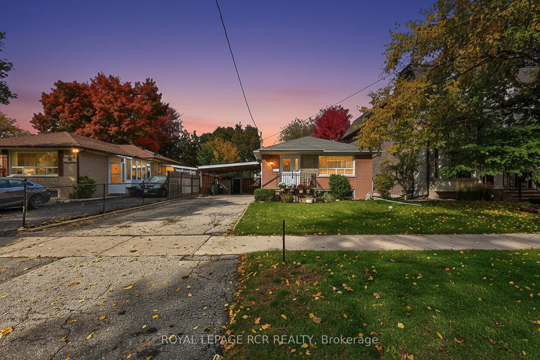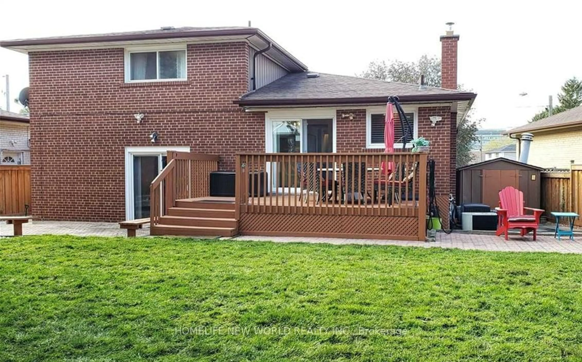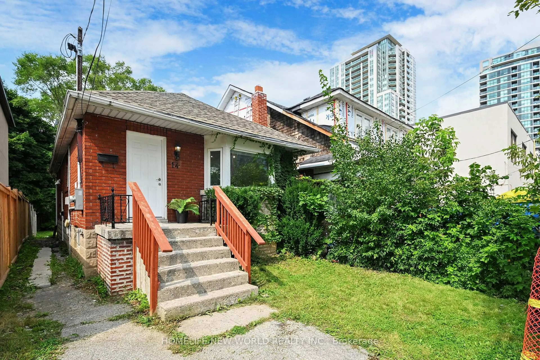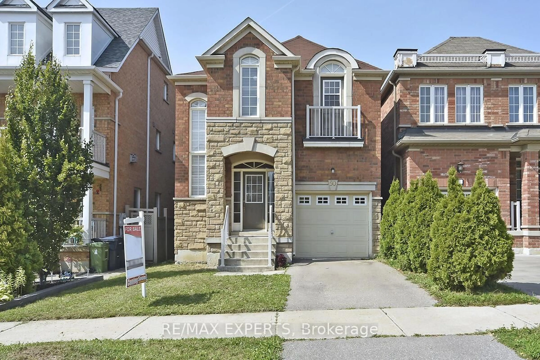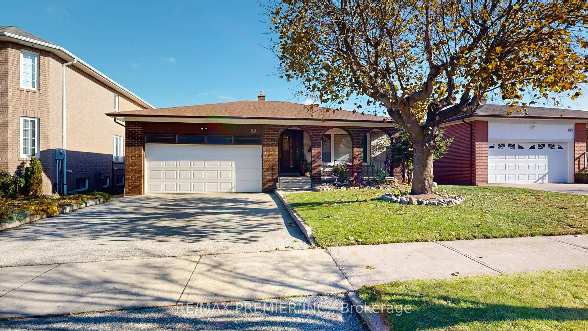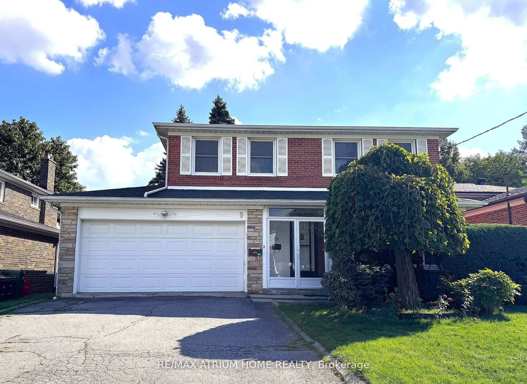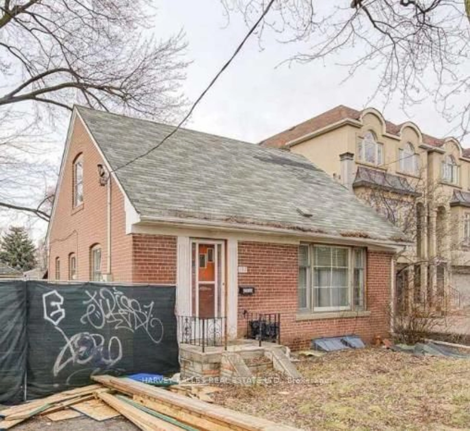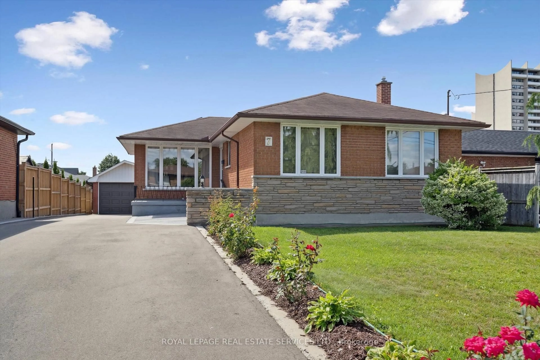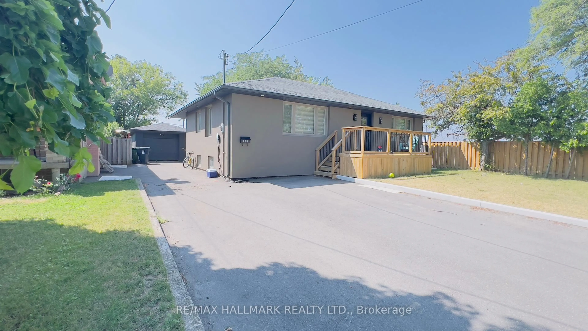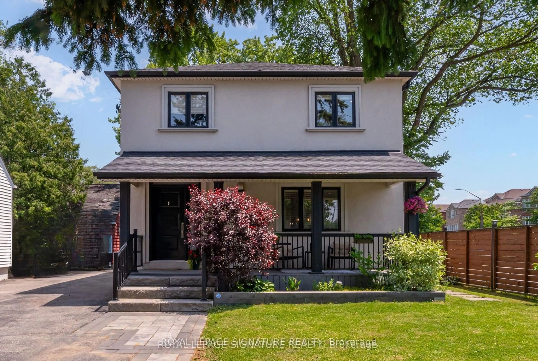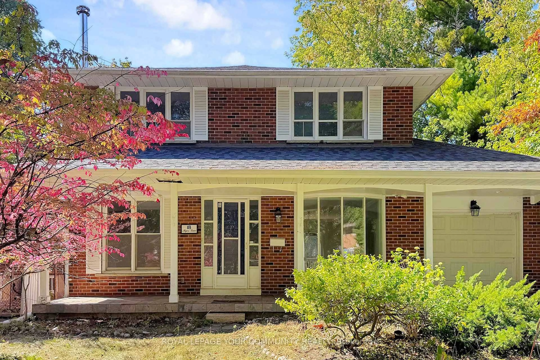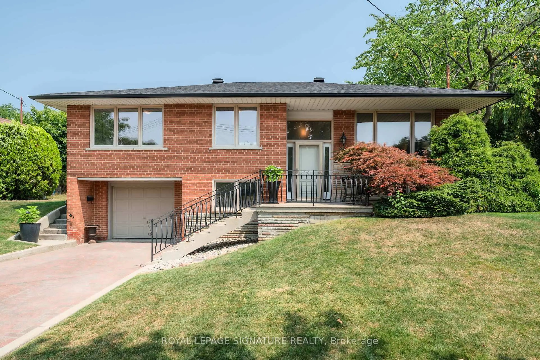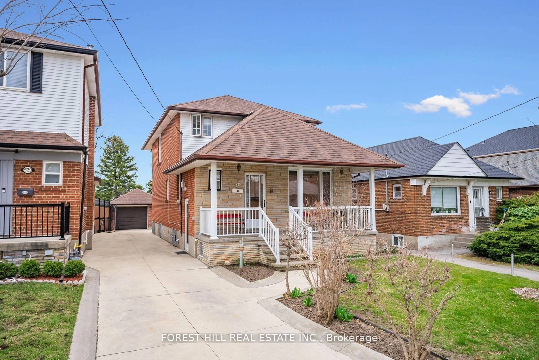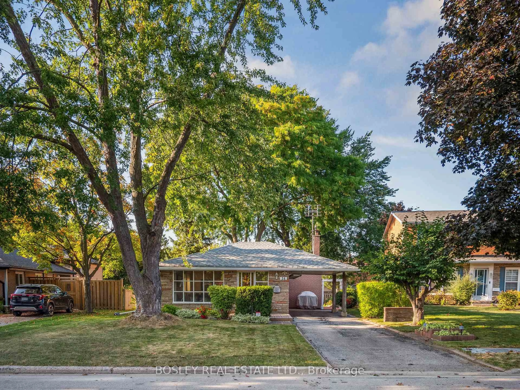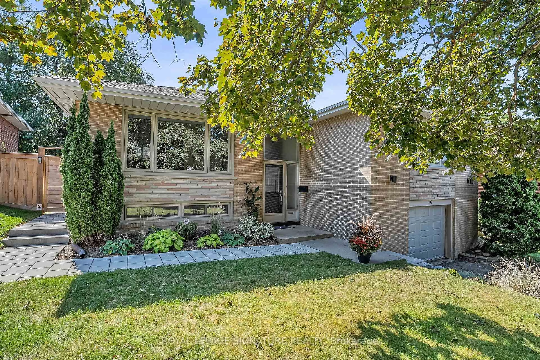Excited to share with you a fantastic opportunity to own a mint 3-bedroom bungalow located in a prime, quiet location. This charming home sits on a large pie-shaped Lot and boasts a long private driveway with no sidewalks, ensuring ample parking space and privacy. Inside, you'll find generous principal rooms that provide a comfortable and spacious living environment. The finished basement offers a separate entry and includes kitchen, 3-piece bath, bedroom, rec room with a wood stove (currently disconnected), laundry facilities, and a cold room. Additionally, the home is equipped with a 100 amp panel. The location is truly unbeatable, with close proximity to Parks, Schools, Shops, Yorkdale, York University, Highways 401 & 400, TTC, Wilson Subway, and Humber River Hospital. This bungalow offers the perfect blend of convenience and tranquility.
Inclusions: 2 Stoves,2 Fridges,Freezer,Washer&Dryer,All Light Fixtures,All Window Coverings,Wood Stove (Disconnected),Gas Furnace,Hot Water Tank,Central Air Conditioner,Garage Door Opener&Remote,Pergola in Backyard*All Existing Chattels Are In "As Is" Condition*
