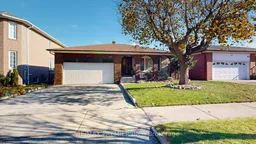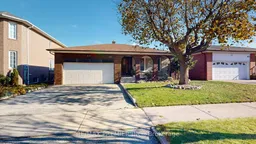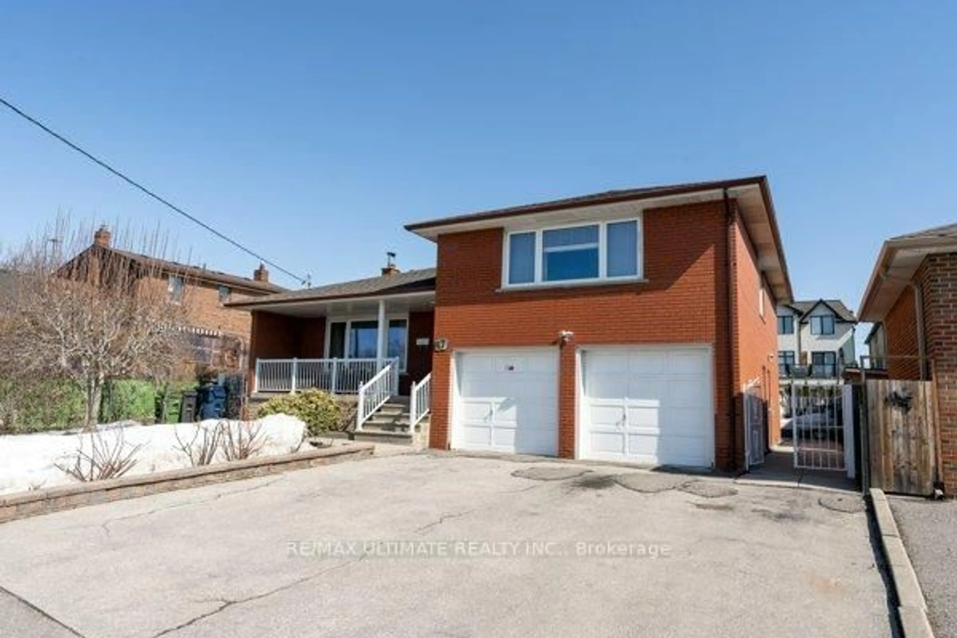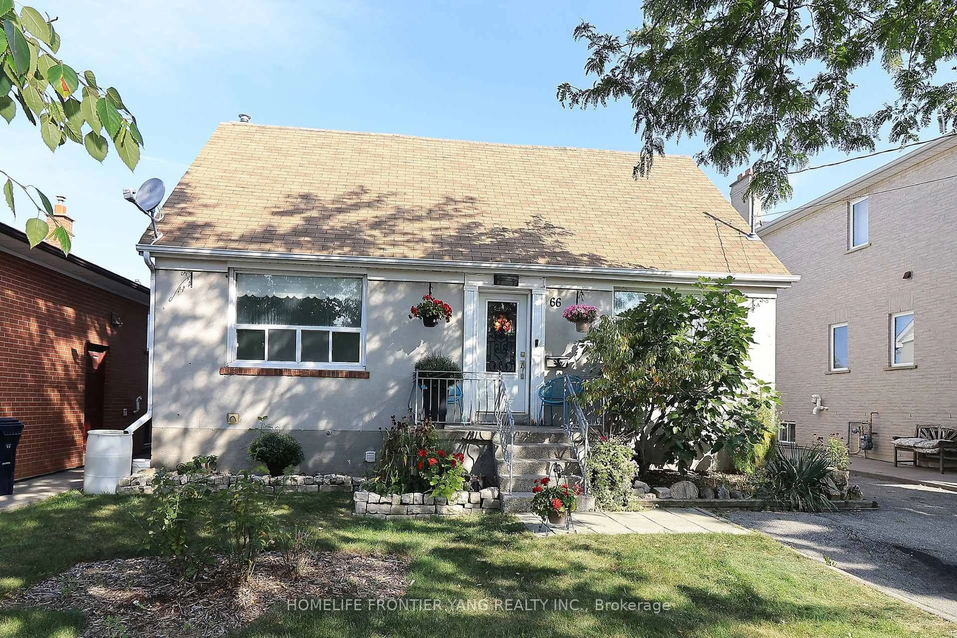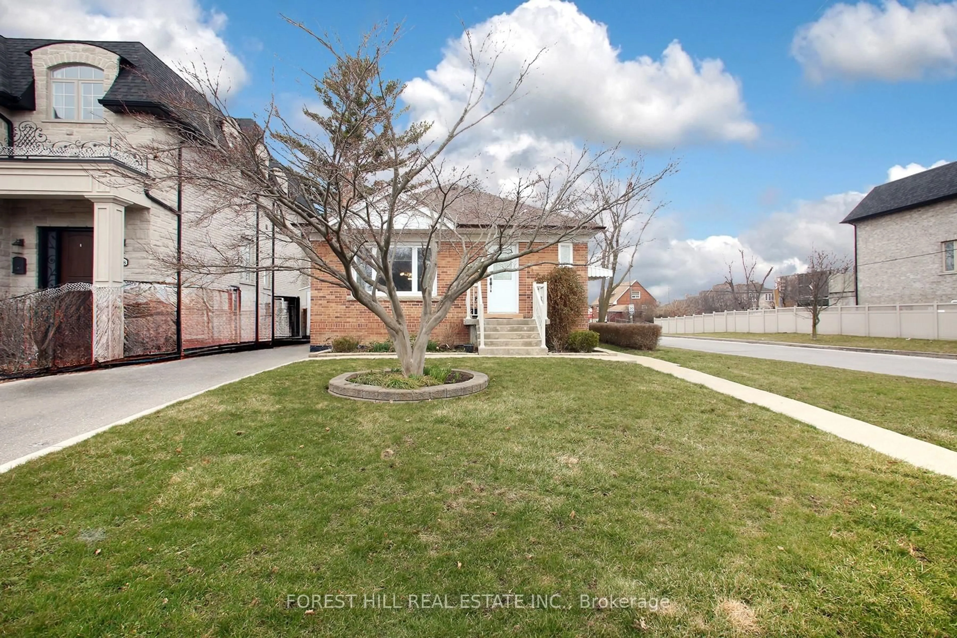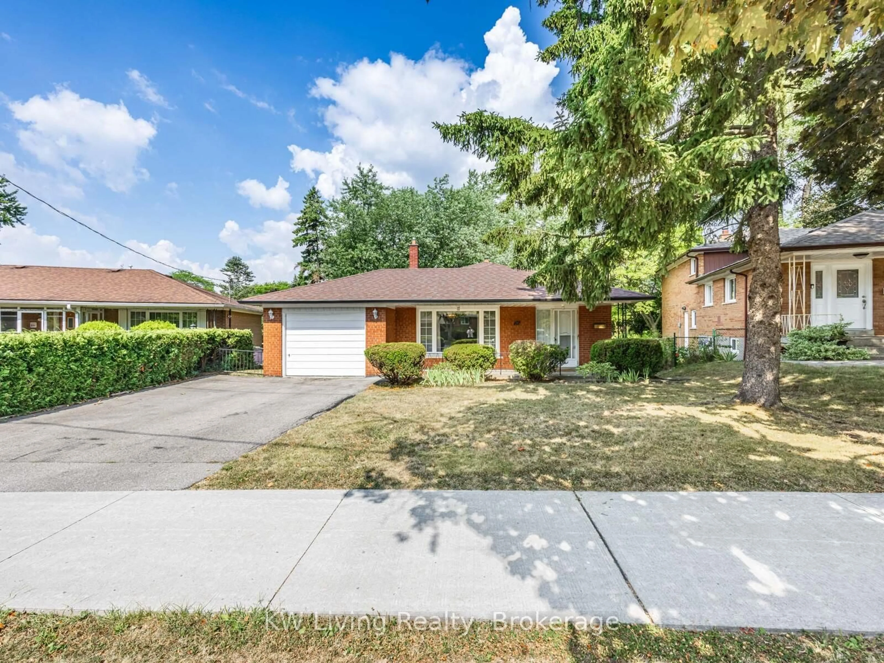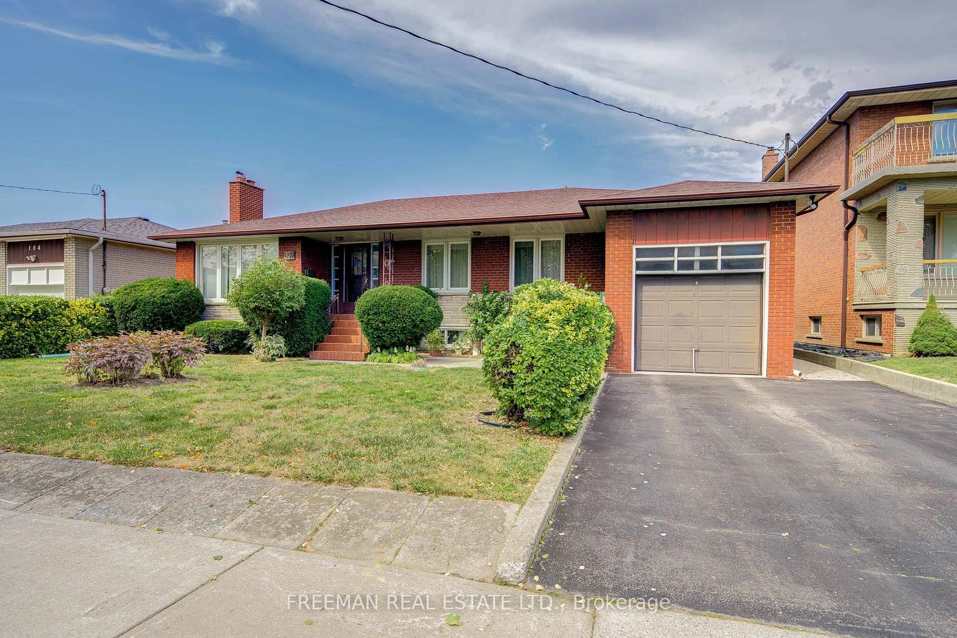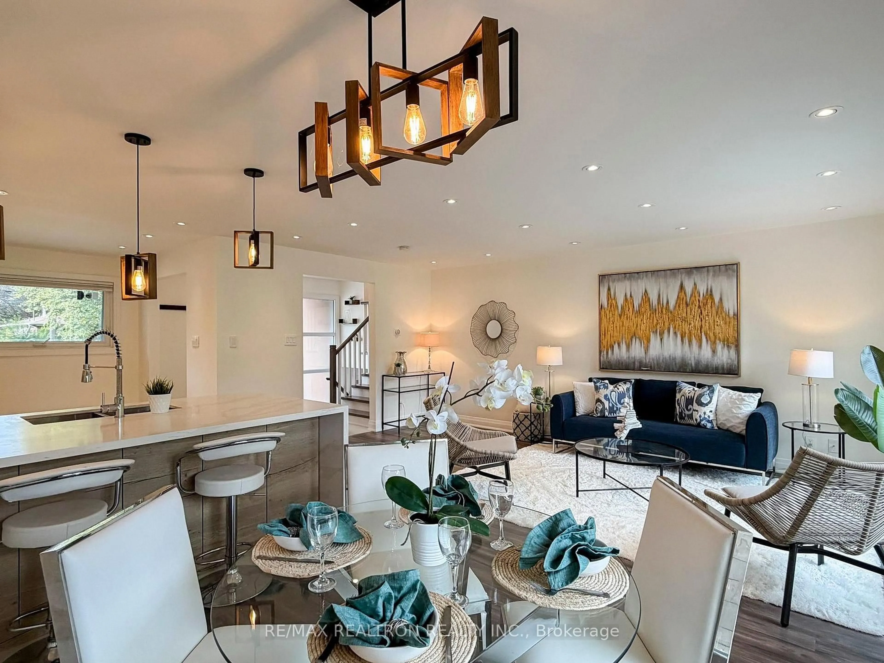Welcome to your dream bungalow, a charming brick home that effortlessly combines modern living with classic elegance. This well-appointed residence features 3 spacious bedrooms on the main floor, perfect for family living. The heart of the home is the family-sized kitchen, boasting abundant cabinet space, stunning granite countertops, gleaming S/S appliances, making it a chef's delight. The inviting living room fows seamlessly into the dining area, showcasing exquisite hardwoods floors & a contemporary open concept design. Traditional crown moulding & elegant light fxtures throughout the space create a warm & welcoming ambiance, perfect for gatherings & entertaining. Venture to the fnished walkout basement, where you'll fnd a large family room ideal for relaxation & fun. This versatile space includes a 2nd kitchen & an additional bathroom, making it perfect for guests or extended family. The spacious living room features a cozy gas freplace & a walkout to your four season sunroom, a year-round retreat complete with a wood-burning stove, ideal for those chilly winter nights. The basement also features durable Terrazzo fooring, combining a retro vibe with modern durability, ensuring low maintenance & stain resistant. A rare fnd in the city, the walkout basement enhances the home's appeal. With 3 separate entrances, a double car garage, a private driveway, this property is designed for convenience & accessibility. The fully fenced yard provides a safe haven for children & pets, nestled in a family-friendly neighbourhood rich in history and community spirit. Charming front porch, adorned with cast-iron railings, elaborate archway, adds character to this suburban gem. Located close to all amenities. Boasting excellent educational facilities, with 6 public schools, several Catholic schools, and 1 private school in the vicinity. Specialized programs, including International Baccalaureate & French Immersion. Parks, playgrounds, sports felds, & skating rinks nearby.
Inclusions: All ELF's, all blinds & window coverings, crown moulding, granite countertop main fr. kitchen, updated kit. w/double stainless steel sink, B/I dishwasher, 2 gas stainless steel stoves, 2 stainless steel refrigerators, 2 B/I dishwashers, Samsung front loader washer, Whirlpool dryer front Listing W12570982 Preview December 4, 2025 Copyright 2025 Amplify Systems, LLC. All Rights Reserved. 1 of 2loader, laundry sink, gas freplace, wood stove, pot lights, ceiling fan, track lighting, CVAC with equipment, 100 Amp breakers CAC, 3 separate entrances.
