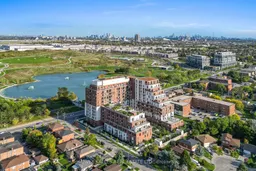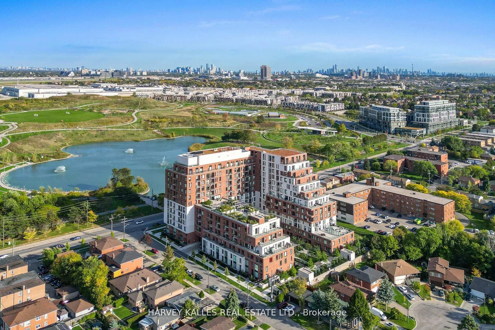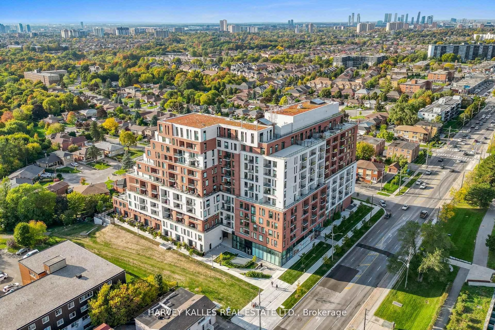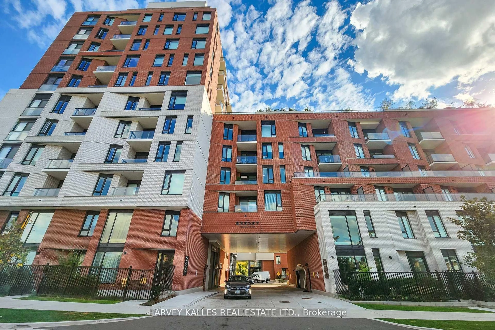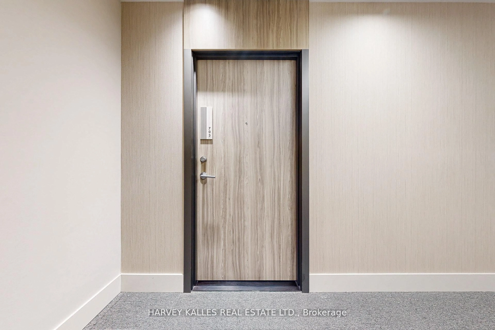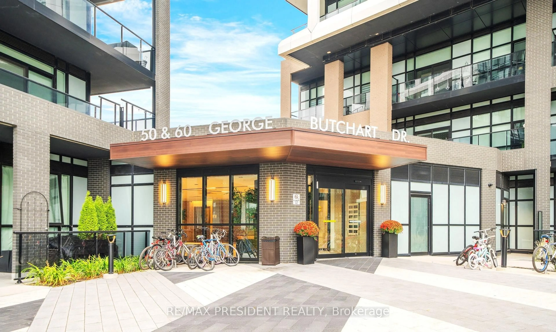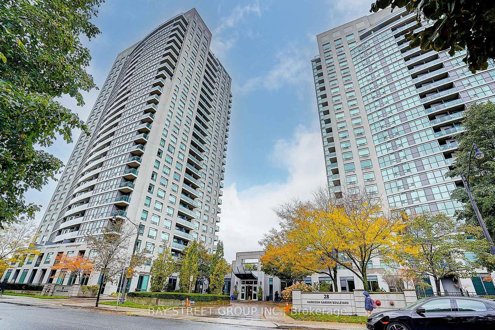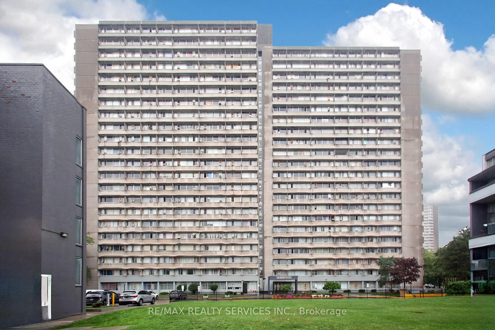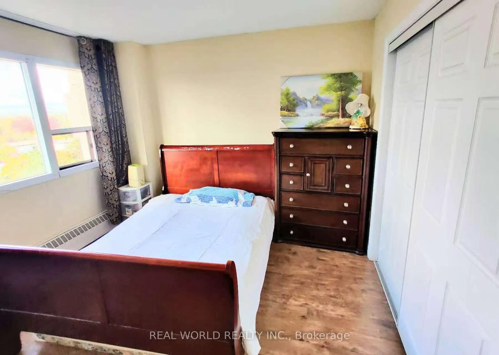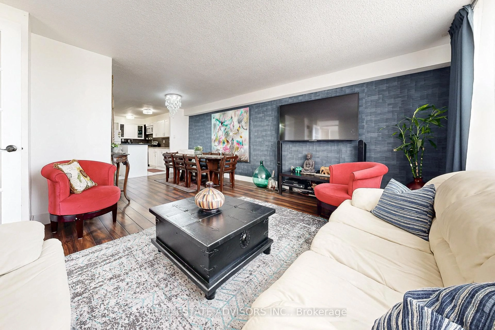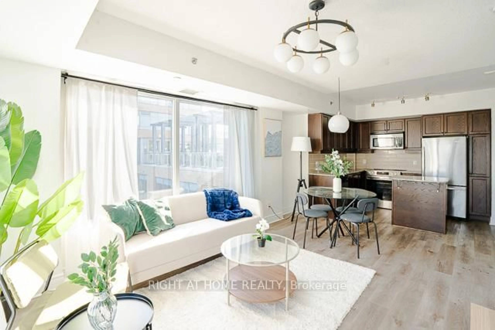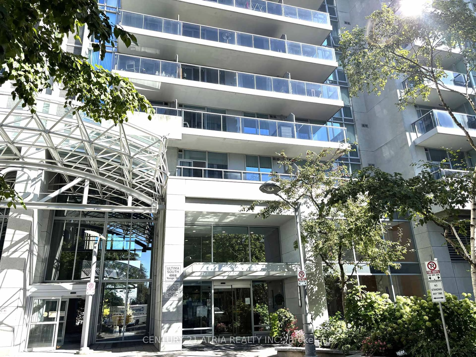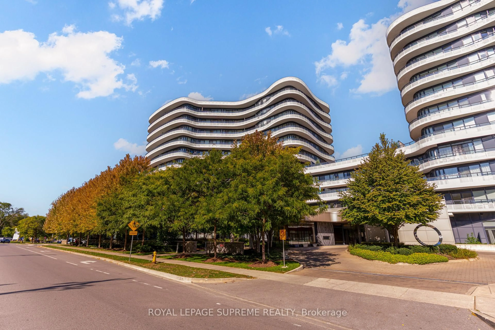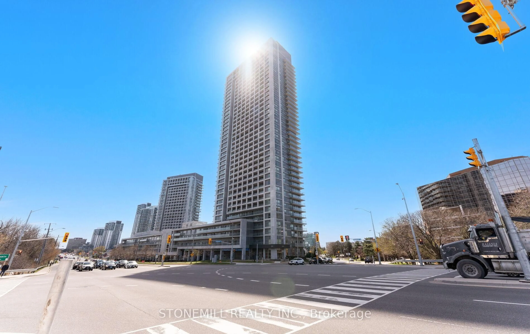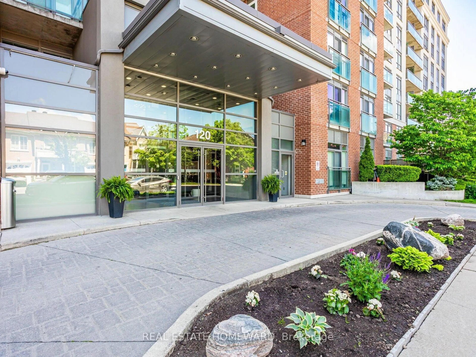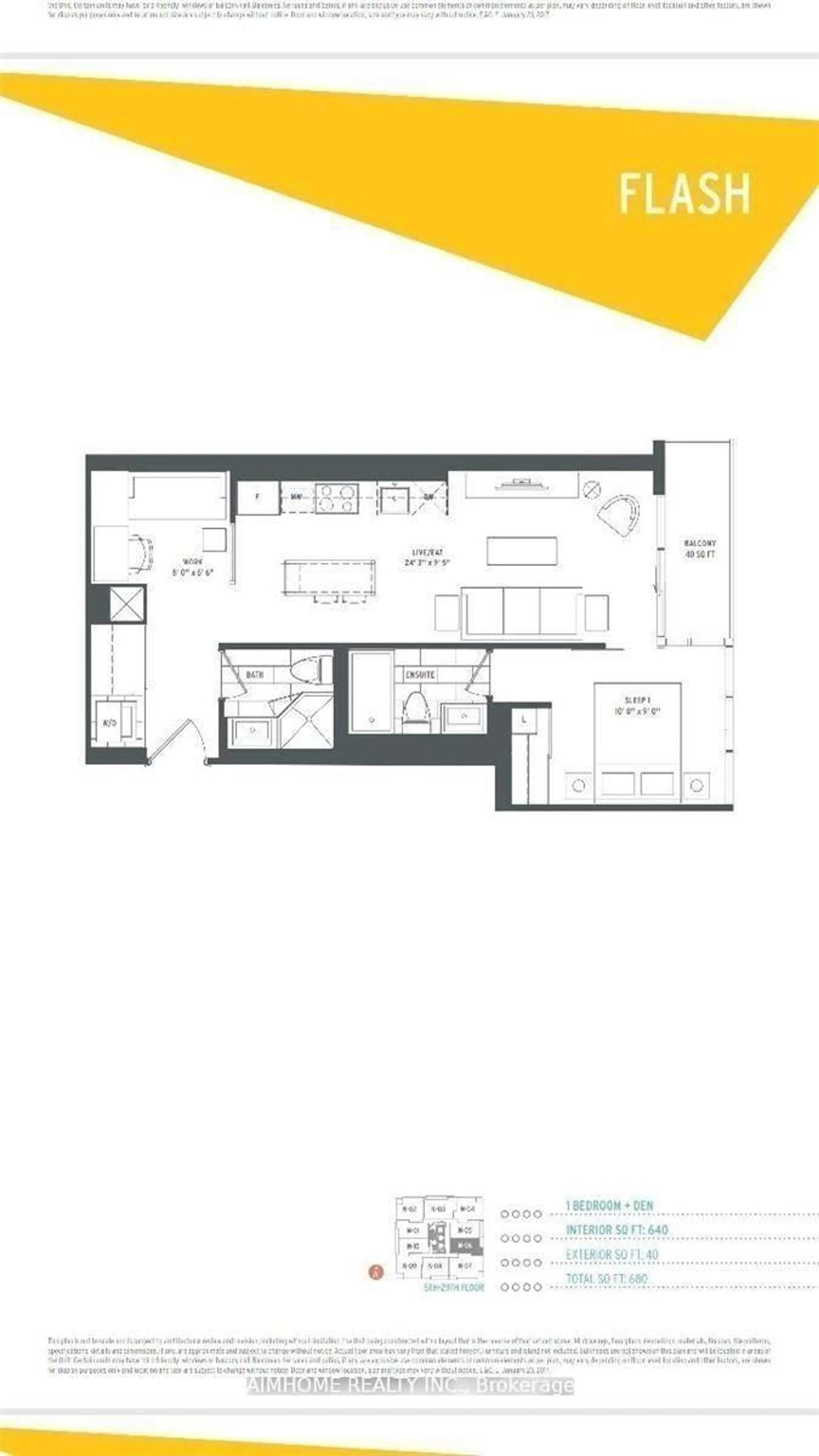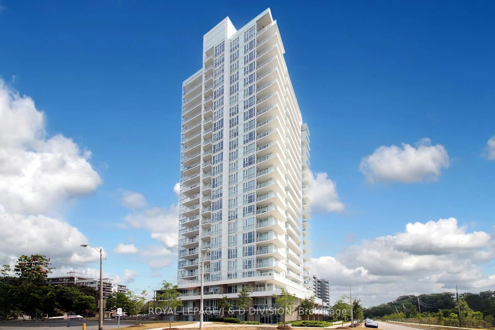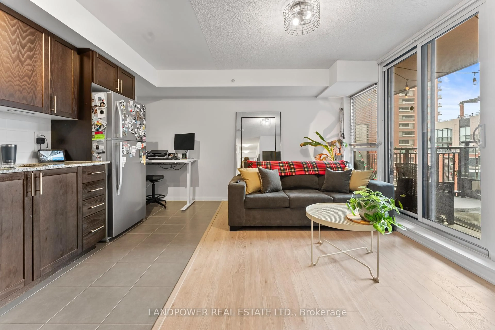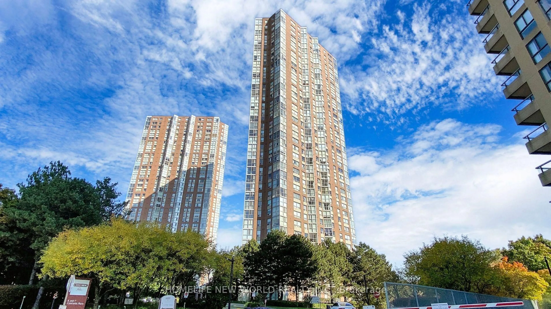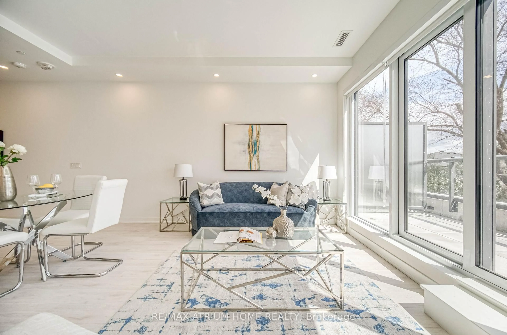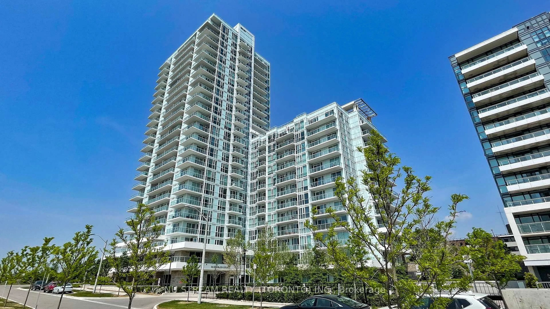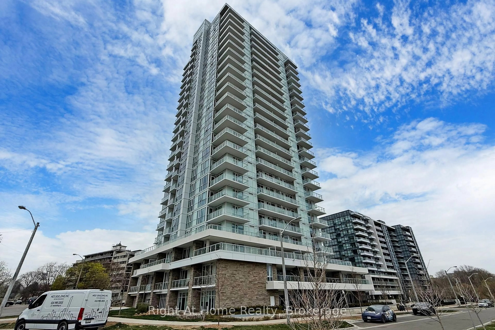3100 Keele St #703, Toronto, Ontario M3M 0E1
Contact us about this property
Highlights
Estimated valueThis is the price Wahi expects this property to sell for.
The calculation is powered by our Instant Home Value Estimate, which uses current market and property price trends to estimate your home’s value with a 90% accuracy rate.Not available
Price/Sqft$400/sqft
Monthly cost
Open Calculator

Curious about what homes are selling for in this area?
Get a report on comparable homes with helpful insights and trends.
+11
Properties sold*
$525K
Median sold price*
*Based on last 30 days
Description
Live Large at The Keeley by the Park! Wake up to breathtaking sunrises and a panoramic The Lake view framed by the lush greenery of Downsview Park. Enjoy rare sightlines of the CN Tower and Rogers Stadium from your private balcony. Step outside to scenic walking and biking trails that connect you to nature, with TTC at your front door; Downsview GO, Wilson/Sheppard Subway Station, Hwy 401+400, Humber River Hospital, Costco, and Yorkdale Shopping Centre minutes away - live in the the best of city convenience surrounded by greenery. Functionally designed 1-bedroom suite with parking and locker, offering nearly 500 sq. ft. of modern living space. Features an open-concept layout and integrated Energy Recovery Ventilator (ERV) system for continuous fresh, energy-efficient, higher quality airflow. This suite strategically sits on the same floor as the rarely occupied Sky Yard, a spectacular 2,500+ sq. ft. outdoor (and indoor) entertainment terrace that truly extends your living space. The Keeley is a new (under 2 years old) sustainable 12-storey mid-rise, offering an exceptional array of amenities - a fully equipped fitness centre, co-working spaces, social lounges, reading rooms, media/games room, chefs kitchen, and spacious dining areas for serious entertaining. Currently leased to an A++ tenant who is happy to stay for continued rental income, or available vacant upon closing. Downsview future development is underway, this is a smart investment for future growth, appealing to York University/ Seneca students and young professionals alike.
Property Details
Interior
Features
Flat Floor
Br
3.37 x 3.02Large Window / Closet / Laminate
Kitchen
4.91 x 2.78Quartz Counter / Stainless Steel Appl / Laminate
Living
4.91 x 2.78W/O To Balcony / Open Concept / Laminate
Exterior
Features
Parking
Garage spaces 1
Garage type Underground
Other parking spaces 0
Total parking spaces 1
Condo Details
Amenities
Concierge, Games Room, Gym, Bike Storage, Club House, Community BBQ
Inclusions
Property History
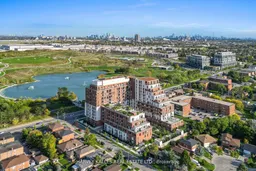 33
33