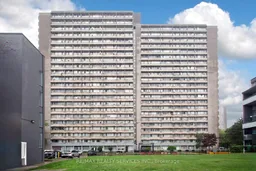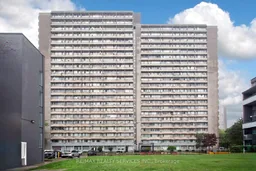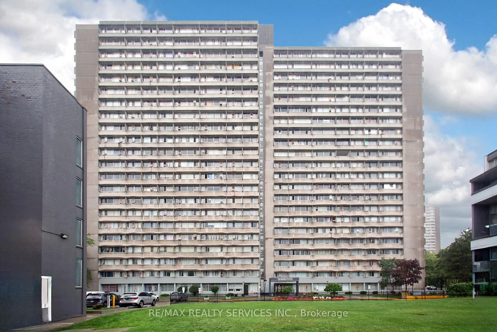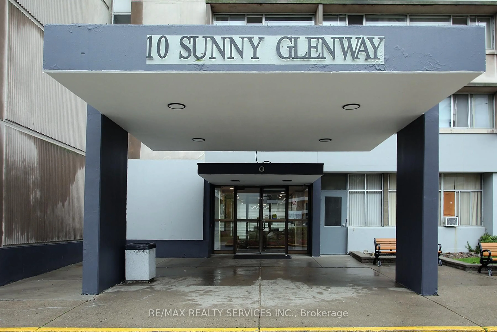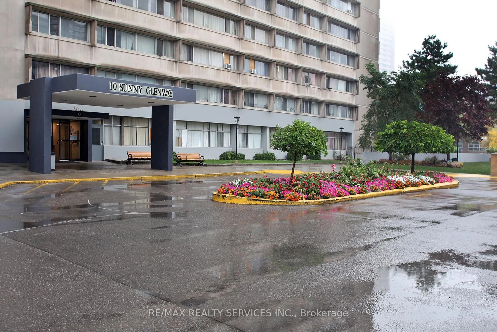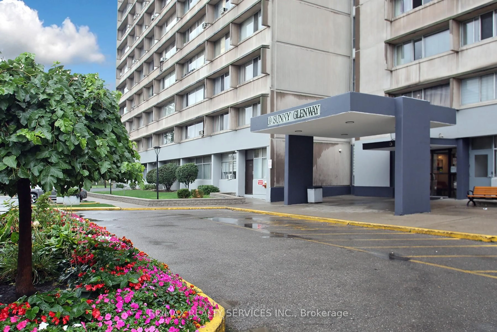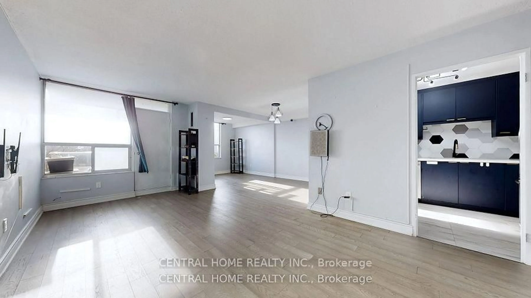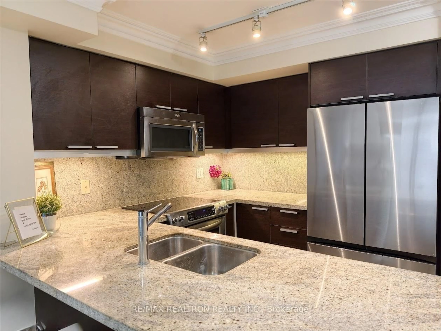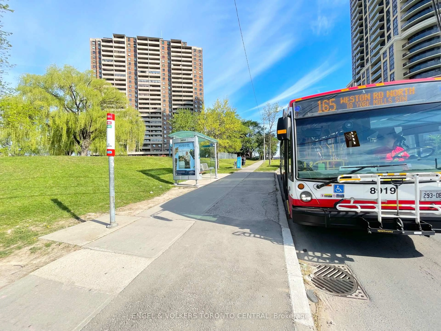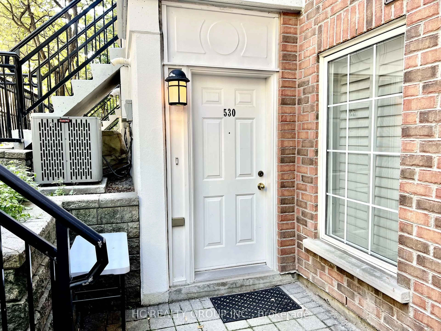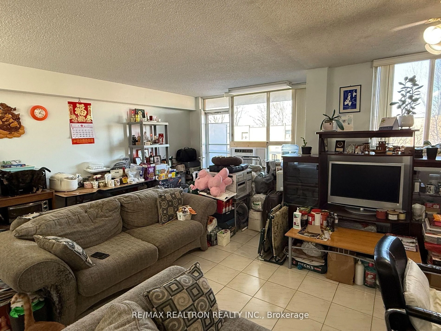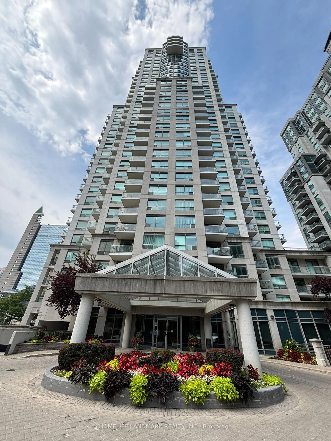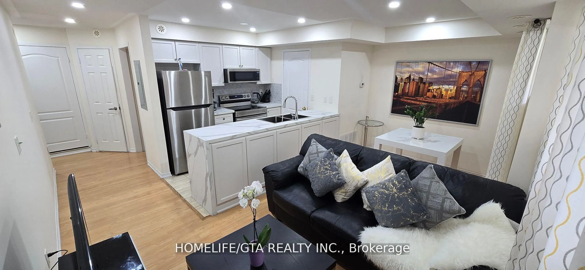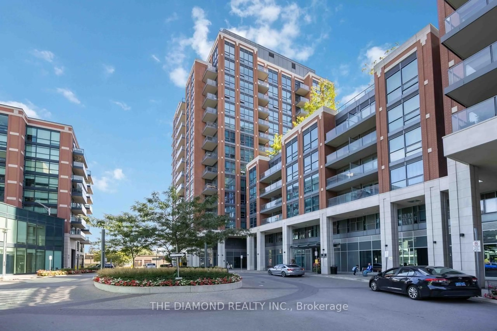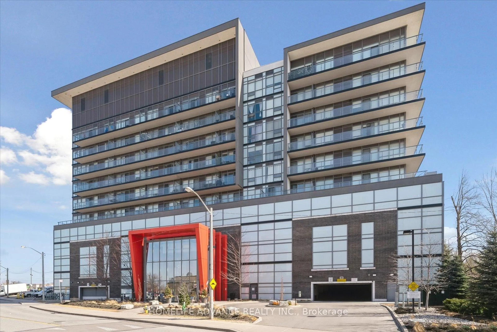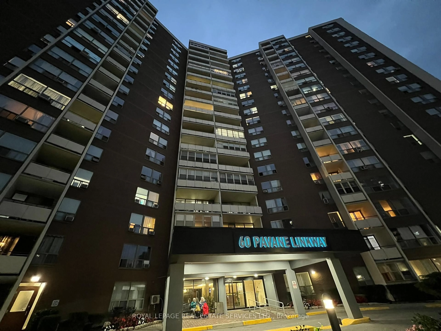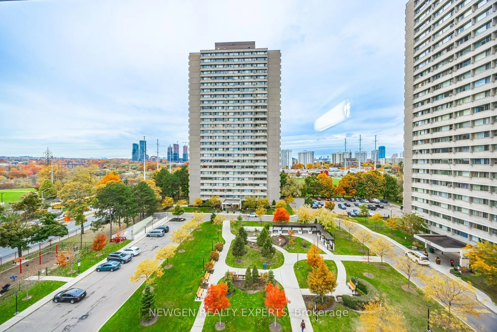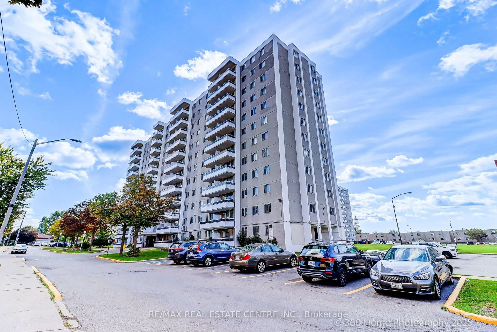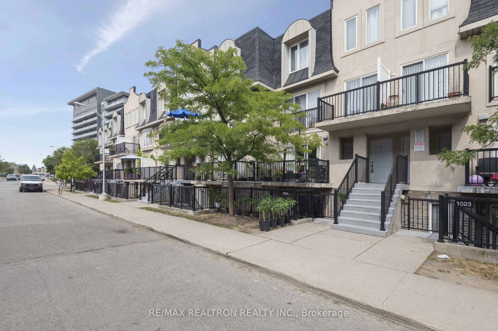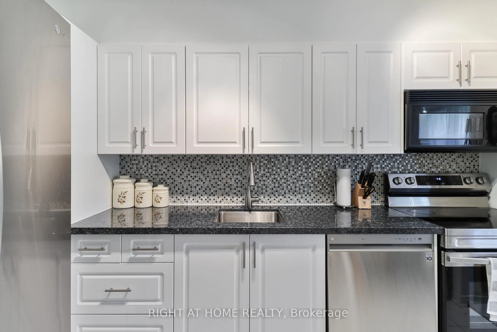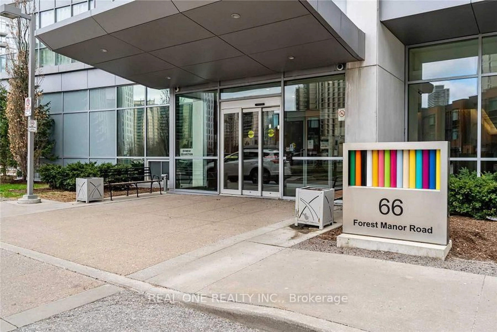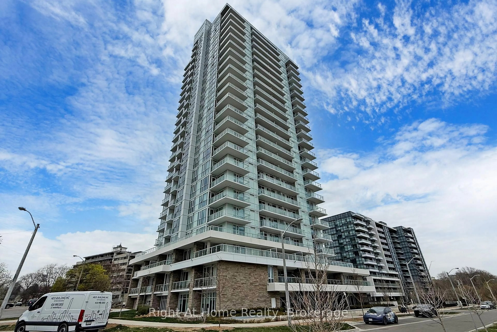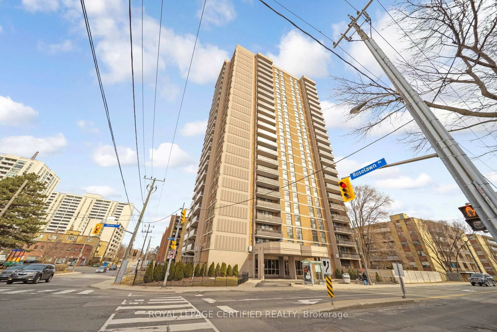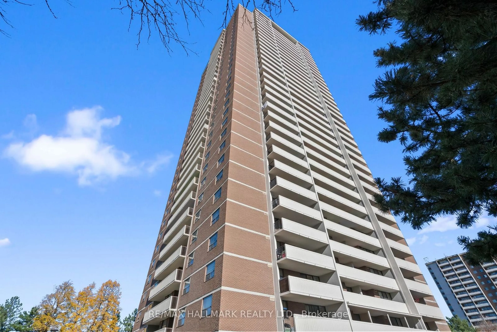10 Sunny Glen Way #2007, Toronto, Ontario M3C 2Z3
Contact us about this property
Highlights
Estimated valueThis is the price Wahi expects this property to sell for.
The calculation is powered by our Instant Home Value Estimate, which uses current market and property price trends to estimate your home’s value with a 90% accuracy rate.Not available
Price/Sqft$484/sqft
Monthly cost
Open Calculator

Curious about what homes are selling for in this area?
Get a report on comparable homes with helpful insights and trends.
+5
Properties sold*
$537K
Median sold price*
*Based on last 30 days
Description
Spacious 2-bedroom unit with scenic southwest views, and plenty of potential to add your personal touch. The second bedroom offers flexibility for guests, a home office, or a growing family. This inviting unit turns the dream of urban living into reality, with a spacious and bright open-concept layout, a modern kitchen with updated stainless steel appliances & quartz countertops. Maintenance fees include all utilities and building insurance. Building amenities feature a gym, sauna, indoor pool, security system, and indoor parking. Excellent schools nearby including Gateway PS, Valley Park MS, and Marc Garneau CI. Steps to parks, trails, TTC at your door, with quick access to the DVP, 401, and upcoming Eglinton Crosstown. Some pictures have been virtually staged.
Property Details
Interior
Features
Flat Floor
Living
5.9 x 3.4Vinyl Floor / Large Window / Combined W/Dining
Dining
5.9 x 3.4Vinyl Floor / Combined W/Living / Large Window
Kitchen
3.3 x 2.5Tile Floor / Stainless Steel Appl / Quartz Counter
Primary
3.5 x 3.4Vinyl Floor / Closet / Large Window
Exterior
Parking
Garage spaces 1
Garage type None
Other parking spaces 0
Total parking spaces 1
Condo Details
Inclusions
Property History
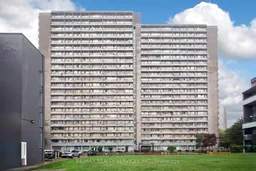 23
23