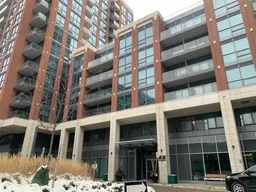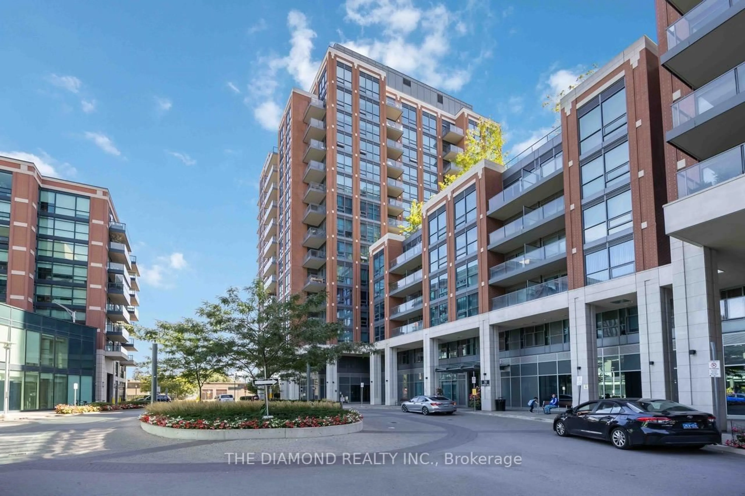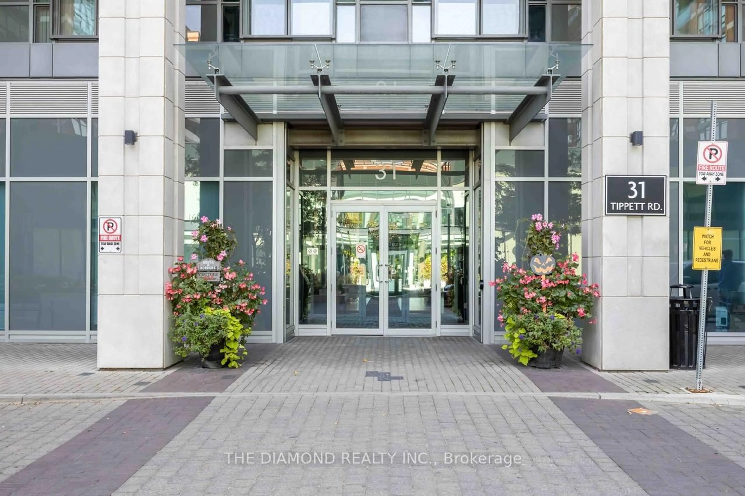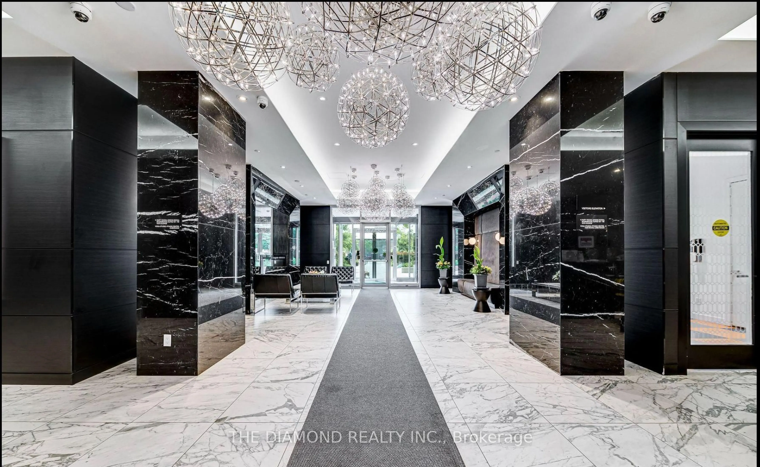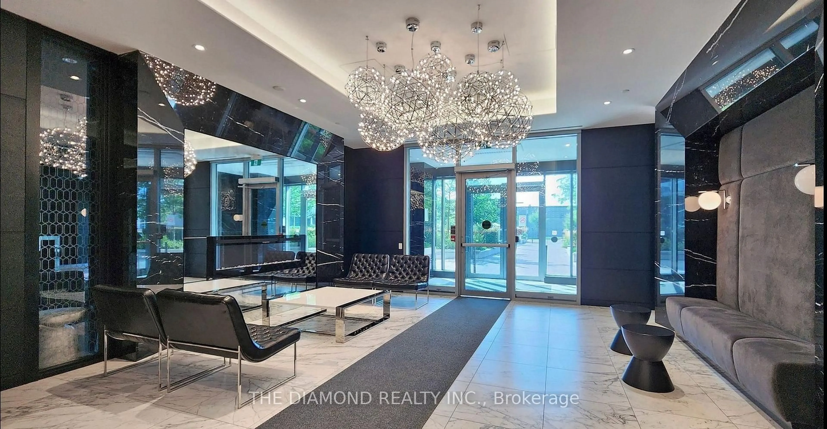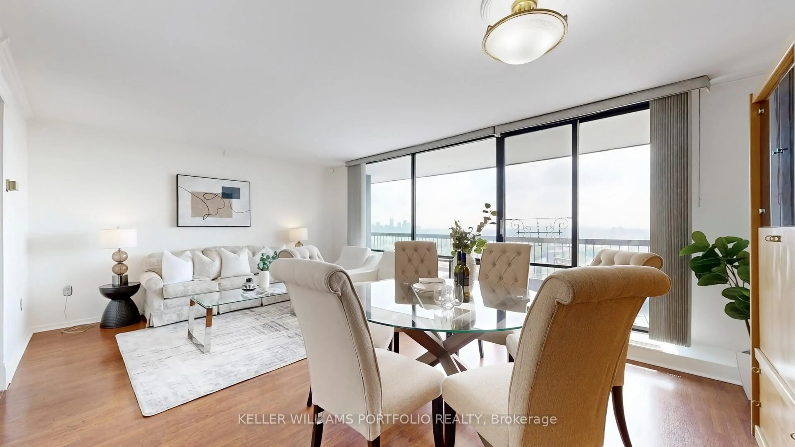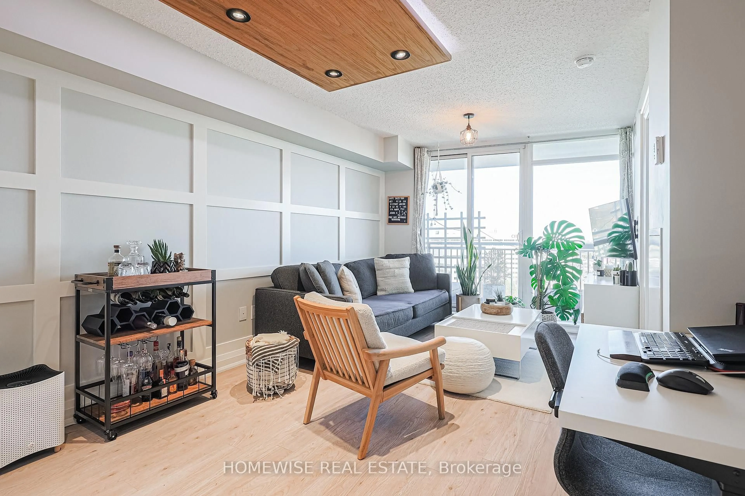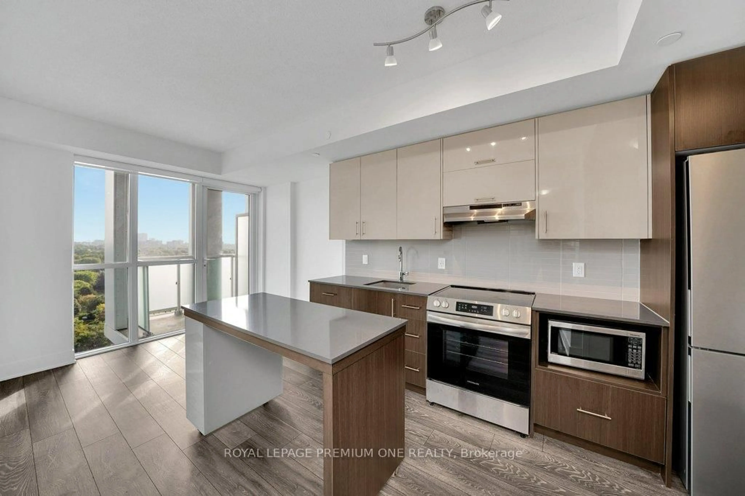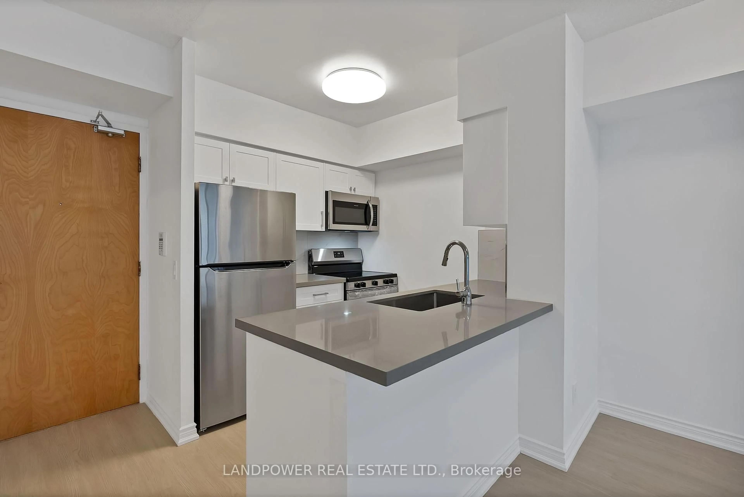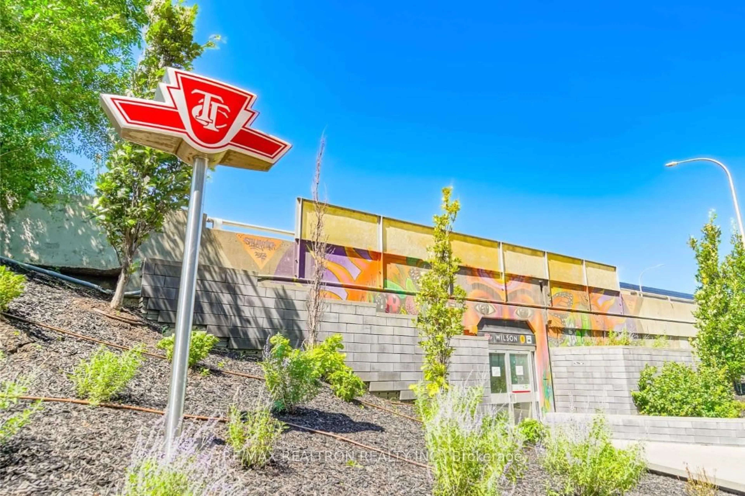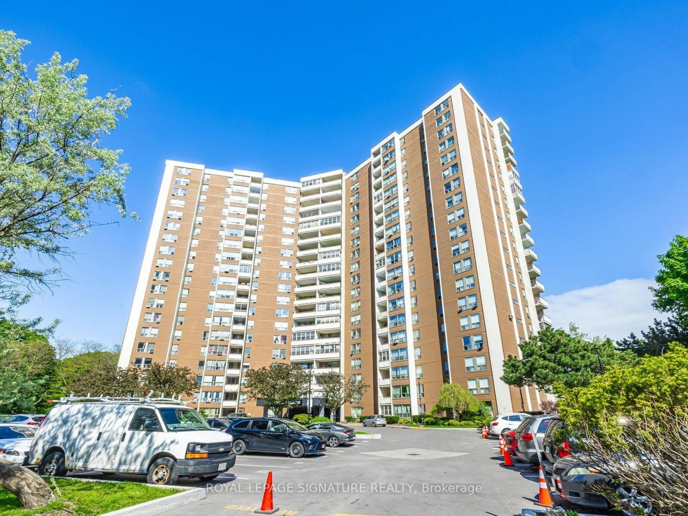31 Tippett Rd #421, Toronto, Ontario M3H 0C8
Contact us about this property
Highlights
Estimated valueThis is the price Wahi expects this property to sell for.
The calculation is powered by our Instant Home Value Estimate, which uses current market and property price trends to estimate your home’s value with a 90% accuracy rate.Not available
Price/Sqft$450/sqft
Monthly cost
Open Calculator

Curious about what homes are selling for in this area?
Get a report on comparable homes with helpful insights and trends.
+9
Properties sold*
$443K
Median sold price*
*Based on last 30 days
Description
Boutique style one-bedroom, one-bath Condo is bright, spacious and airy. Sitting in a beautifully designed building built in 2021 and boasting a Prime location this Condo has it all. Steps from Wilson Subway and minutes from the 401/400, Hwys, Yorkdale Mall, Restaurants, Parks, Costco, ... all you need. Suite 421 is remarkably well appointed and the perfect size for today's lifestyle. Floor-To-Ceiling Windows and a 9" Ceiling height allows Natural Light to pour through all day. Enjoy this gorgeous European-Style Kitchen with Two-Tone Cabinetry, Quartz Counters, Stainless Steel Appliances and an integrated Dishwasher. The Centre Island has Storage and seating. Laminate plank flooring throughout the suite. Laundry closet stores a full size Washer/Dryer that runs large loads saving you time. The Primary Bedroom is generous and features a wall to wall closet. Step out on to the Balcony and enjoy the North East views while entertaining many guests on this large balcony. Suite 421 comes with a huge Storage Locker that's conveniently located on the same floor close to the suite. State-of-the-art Amenities: 24 Hrs Concierge, Rooftop Pool, BBQ Area, Outdoor Courtyard With Seating, Party Rm, Fitness/Yoga Rm, Kids Play Rm, WIFI Lounge, Pet Spa, Guest Suite, Bike Storage, Ample Visitor Parking.
Property Details
Interior
Features
Flat Floor
Kitchen
3.52 x 3.05Quartz Counter / Centre Island / Stainless Steel Appl
Dining
2.85 x 3.05Combined W/Living / Open Concept / Laminate
Living
2.85 x 3.05Laminate / Window Flr to Ceil / W/O To Balcony
Primary
3.52 x 2.97B/I Closet / Laminate / Window Flr to Ceil
Exterior
Features
Condo Details
Amenities
Concierge, Guest Suites, Gym, Outdoor Pool, Party/Meeting Room, Visitor Parking
Inclusions
Property History
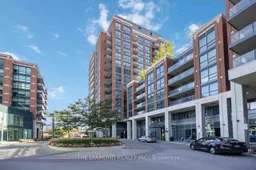 40
40