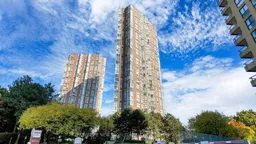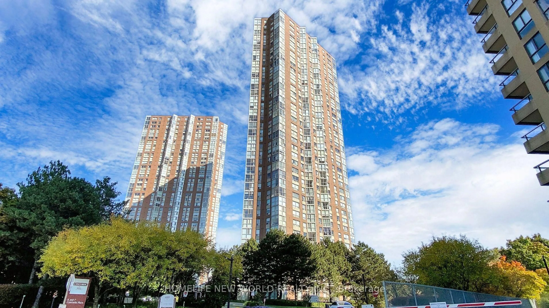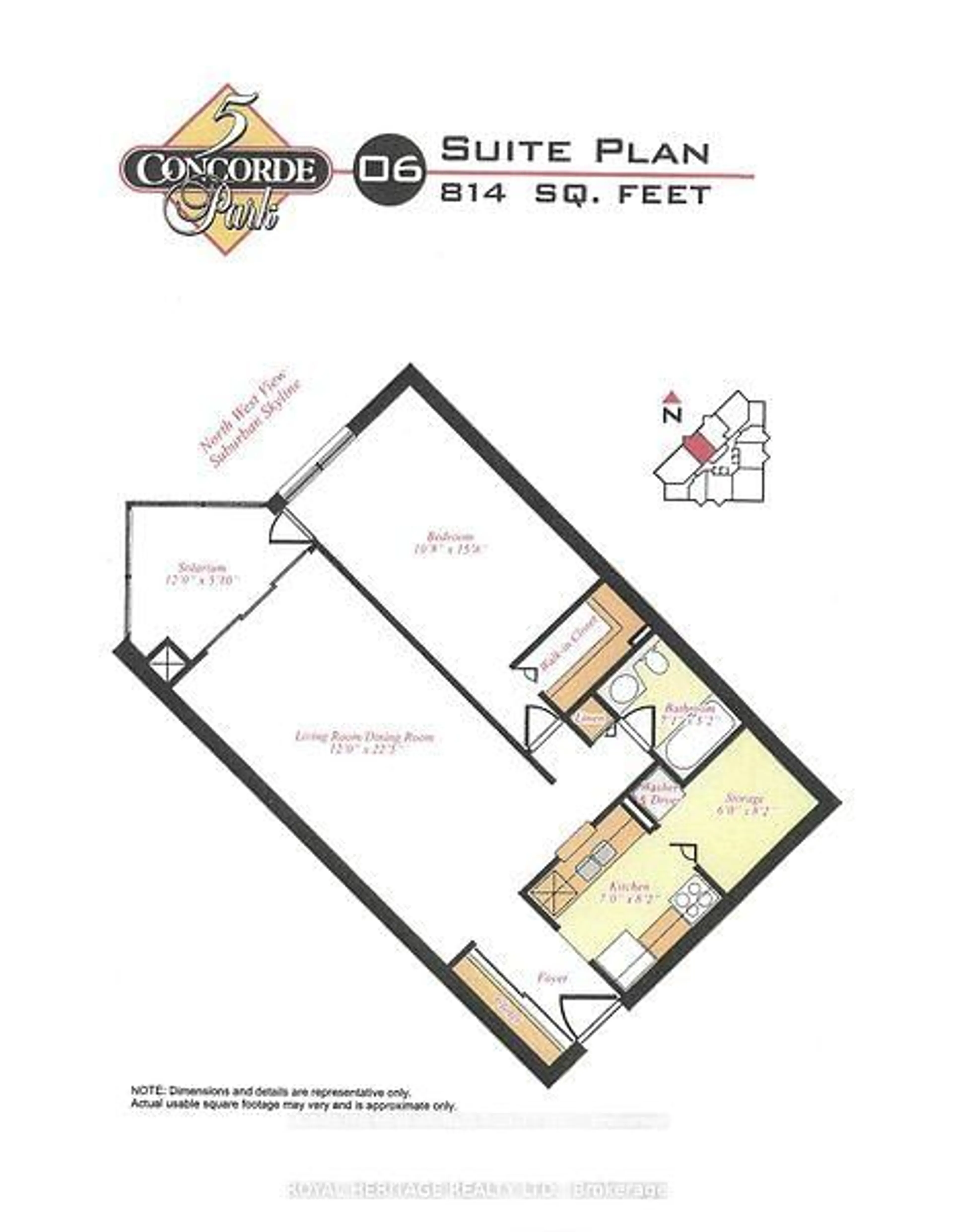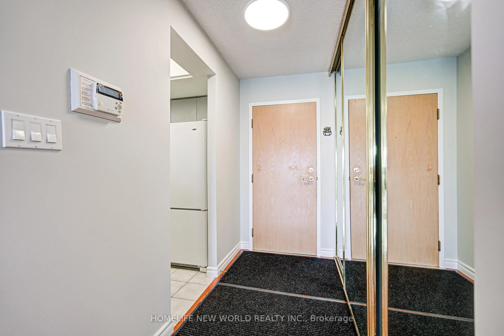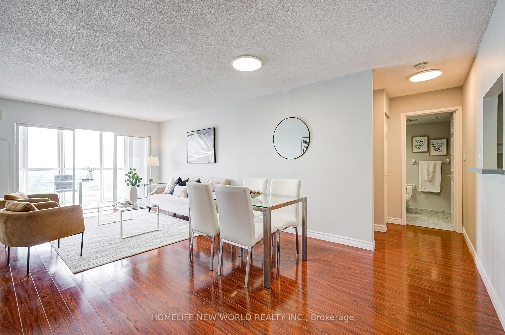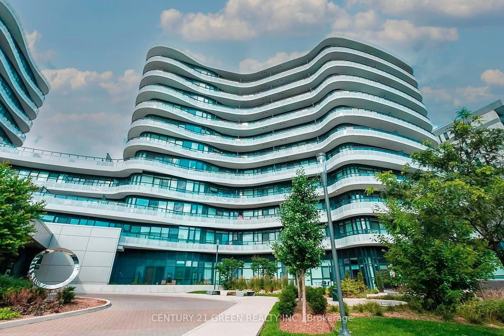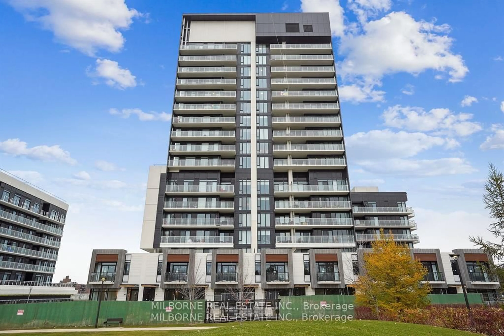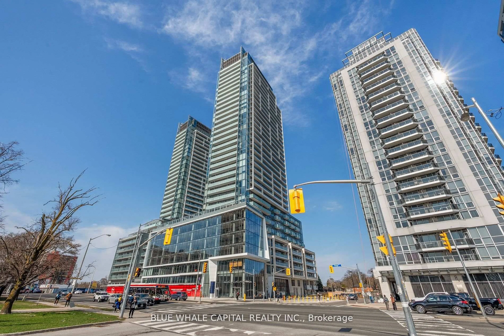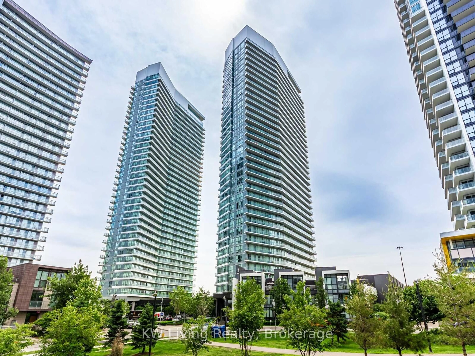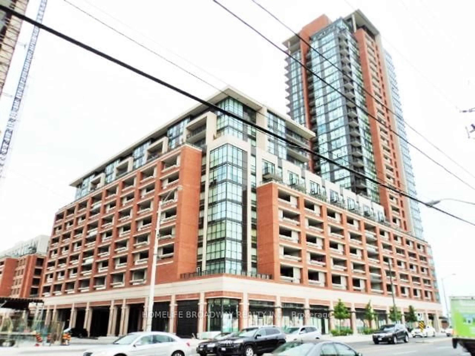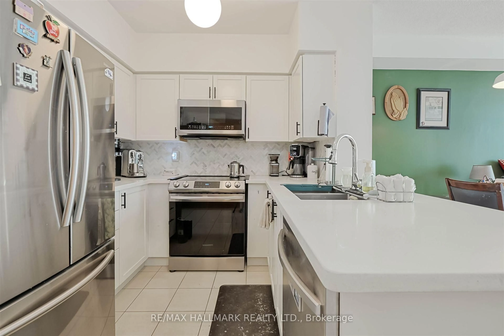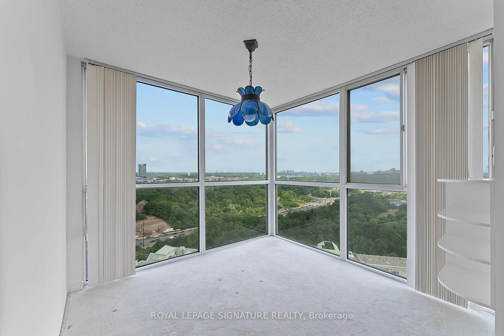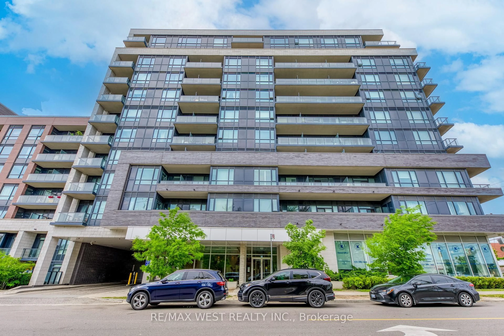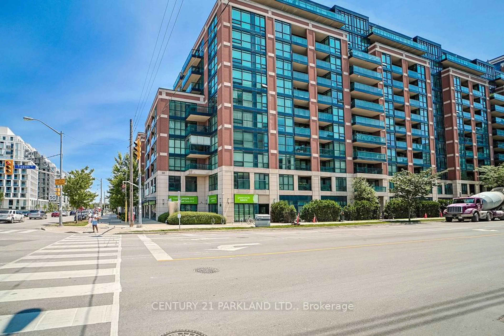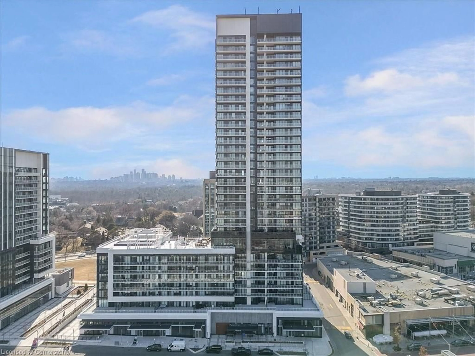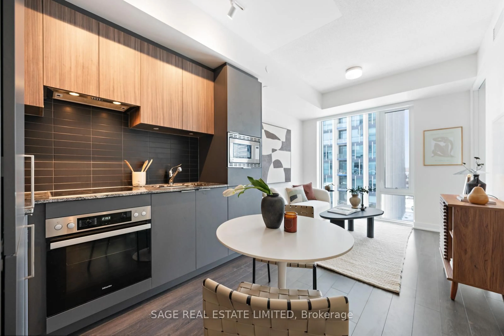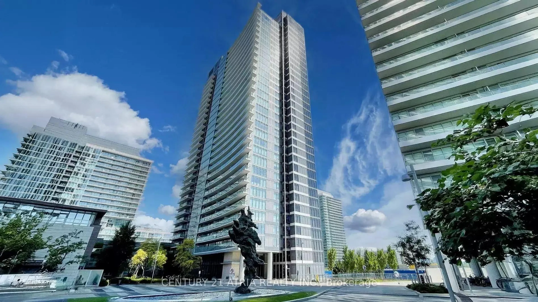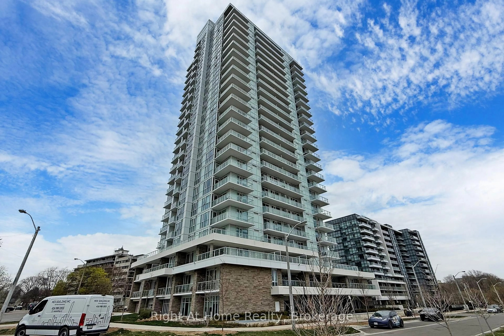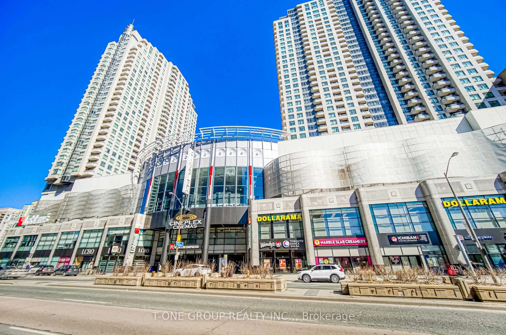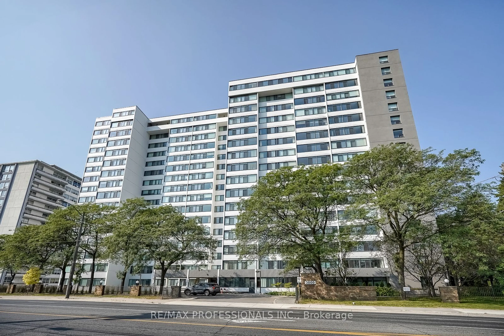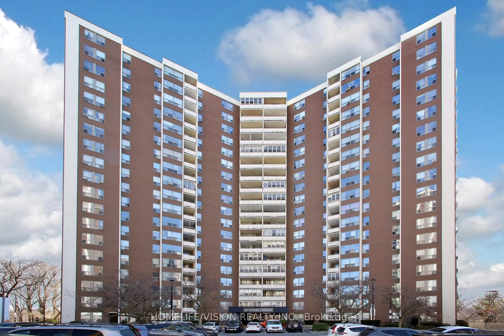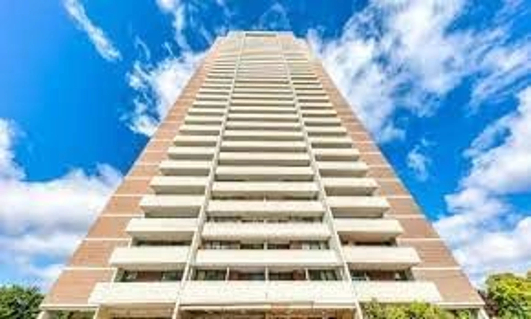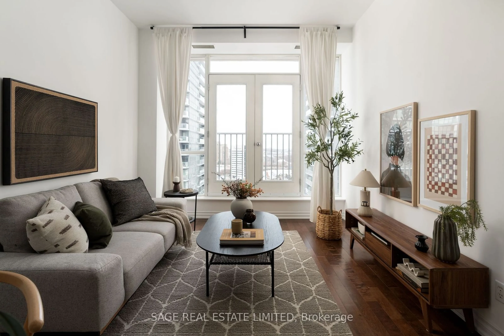5 Concorde Pl #2306, Toronto, Ontario M3C 3M8
Contact us about this property
Highlights
Estimated valueThis is the price Wahi expects this property to sell for.
The calculation is powered by our Instant Home Value Estimate, which uses current market and property price trends to estimate your home’s value with a 90% accuracy rate.Not available
Price/Sqft$588/sqft
Monthly cost
Open Calculator

Curious about what homes are selling for in this area?
Get a report on comparable homes with helpful insights and trends.
+21
Properties sold*
$755K
Median sold price*
*Based on last 30 days
Description
Priced to sell. Do not miss out on this rare offering and the most desirable floor plan facing the skyline of the Centre and West of the City. Condo under extensive reno, and will be modern and shine again soon. It comes with 814 sqf, 1 Bedroom, and A Solarium/ Den That Can Be Used As A home Office or bedroom. ***Spectacular City & Sunset Views***, Bright and Spacious. Close to Downtown, TTC, LRT Stations, Museum, Shops At Don Mills, DVP, and Flemingdon Park Golf Course. The building offers 24-Hrs Concierge Service, A Luxury and Grand lobby, First class Amenities Including - Gym, Swimming Pool, Whirlpool, Dry And Steam Sauna, Video Room, Guest Suites, Library In Building, Tennis Courts, Pool Tables, Table Tennis, Darts, Squash Court, Car Wash, Plentiful Underground Visitor Parking, Amazing Bike And Walking Trails.
Property Details
Interior
Features
Flat Floor
Living
6.45 x 3.55Laminate / Combined W/Dining / Open Concept
Dining
6.45 x 3.55Laminate / Combined W/Living
Solarium
2.56 x 2.42Laminate / Window Flr to Ceil / Irregular Rm
Kitchen
2.56 x 2.42Ceramic Floor / Pass Through / O/Looks Dining
Exterior
Parking
Garage spaces 1
Garage type Underground
Other parking spaces 0
Total parking spaces 1
Condo Details
Amenities
Guest Suites, Indoor Pool, Tennis Court, Visitor Parking, Recreation Room, Gym
Inclusions
Property History
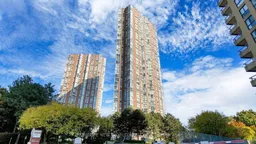 42
42