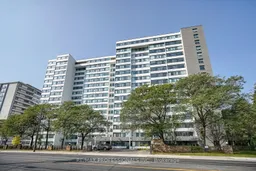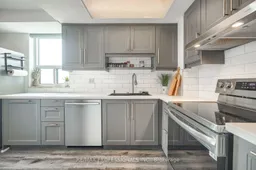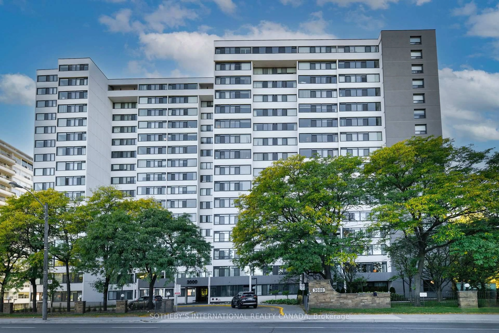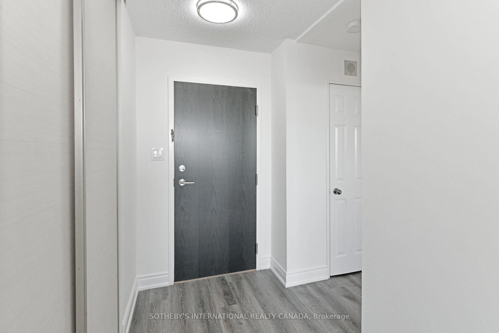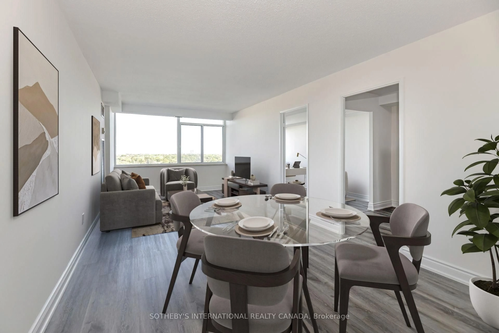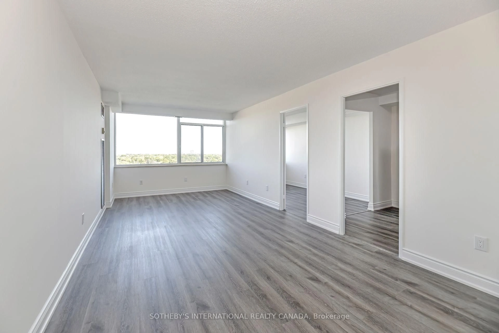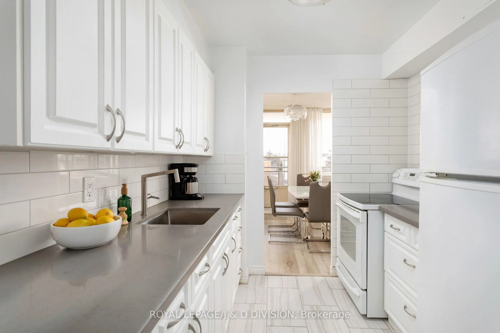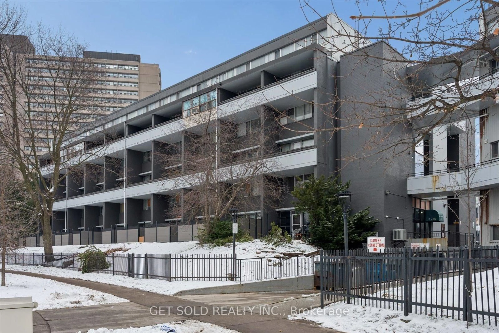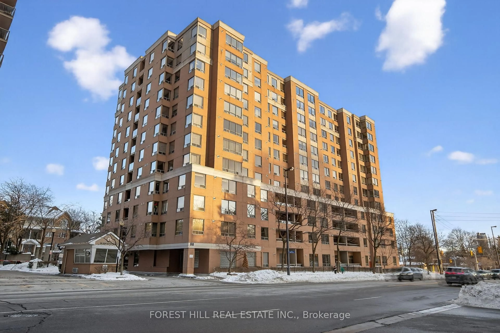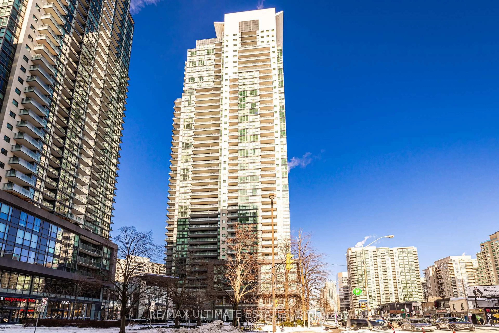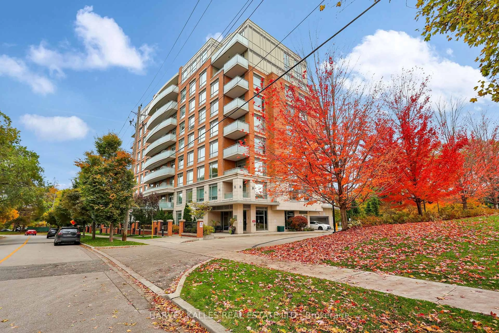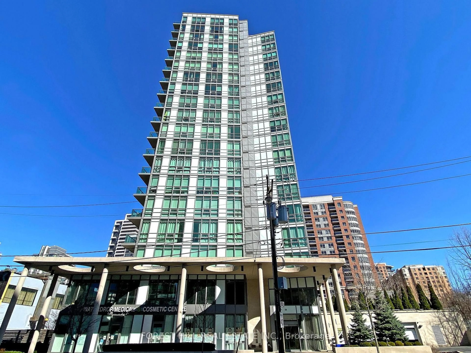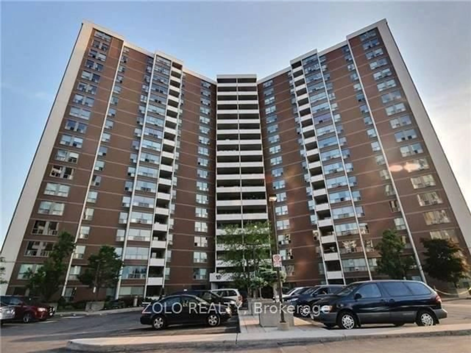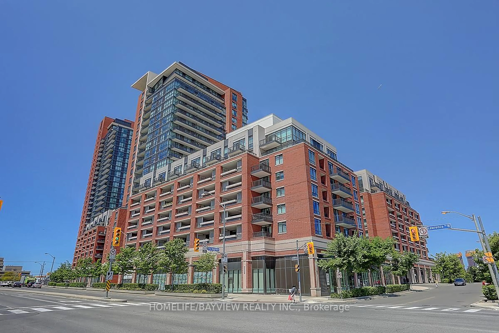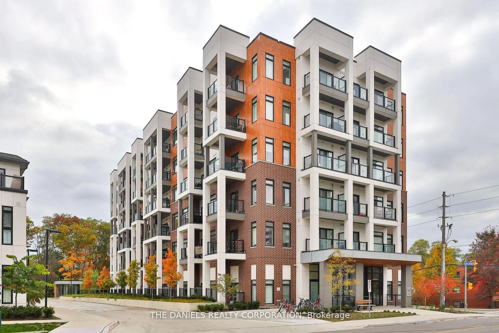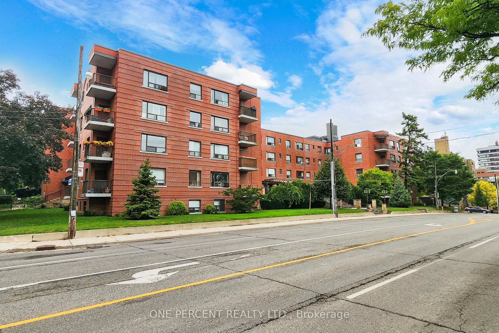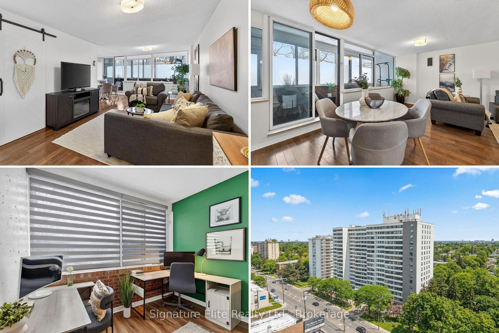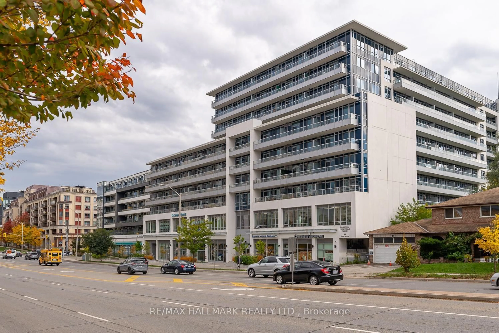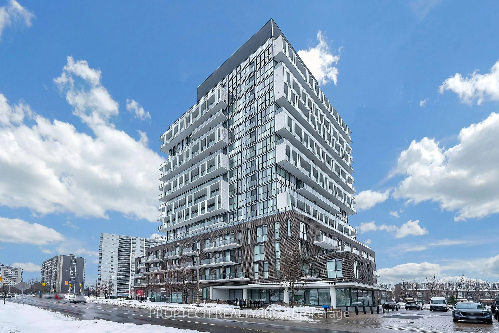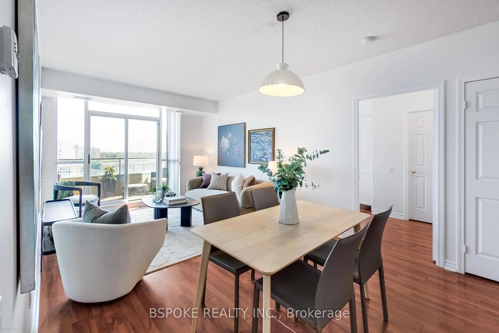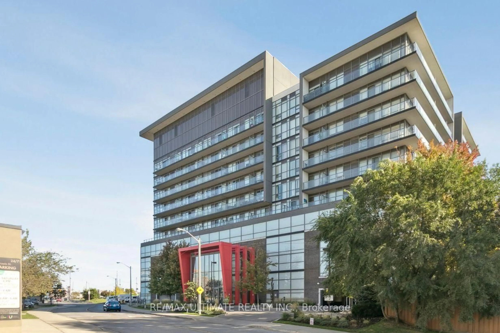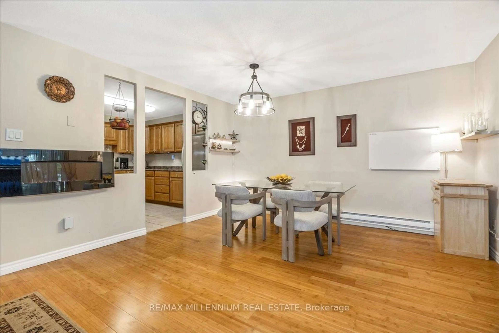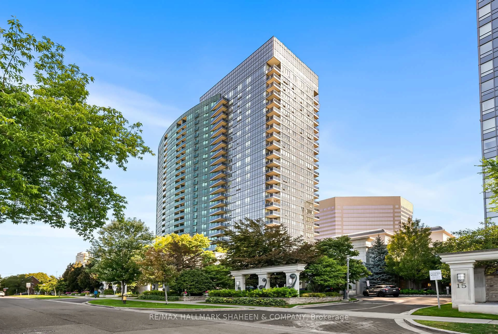3000 Bathurst St #1205, Toronto, Ontario M6B 3B4
Contact us about this property
Highlights
Estimated valueThis is the price Wahi expects this property to sell for.
The calculation is powered by our Instant Home Value Estimate, which uses current market and property price trends to estimate your home’s value with a 90% accuracy rate.Not available
Price/Sqft$632/sqft
Monthly cost
Open Calculator
Description
Elevate Your Lifestyle in a Sought-After Building. Discover approximately 810 sq. ft. of thoughtfully designed living space in this freshly painted and renovated 1-bedroom plus office, 1-bathroom condo. Move-in ready. Open concept Living/Dining Rooms. The new kitchen features sleek cabinetry and stainless steel appliances, complemented by additional stainless steel appliances in the laundry room. The bathroom has been updated. Modern vinyl flooring throughout brings a fresh, contemporary feel to the entire suite. The spacious layout offers versatility with the option to reimagine the office as an expanded kitchen area. Oversized windows, recently replaced, flood the home with natural light and frame unobstructed city views. The expansive bedroom is equally impressive, with a large picture window and generous closet space. Additional conveniences include ensuite laundry with extra storage, an oversized parking space and a separate locker. This well maintained building has undergone extensive upgrades, including a completed generator project, fresh exterior paint, new landscaping along the north side park area, and new carpets, tiles, and wallpaper currently being installed in the corridors. More enhancements for the common elements are being planned. There is an electric car charging station in the underground parking which is shared with the residents of the neighbouring building. Residents need to open their own account and pay at the station just like any other charging station. Amenities include a 24-hour concierge, Sabbath elevator, visitor parking, fully equipped gym, and sauna. Ideally located steps from TTC, major highways, Lawrence Plaza, shops, restaurants, and parks, this condo offers unmatched value in a prime location. Entrance lobby and corridors have undergone a complete renovation. The current photo of the lobby represents the former lobby. Some photos have been virtually staged.
Property Details
Interior
Features
Flat Floor
Bathroom
2.36 x 1.52Renovated / B/I Vanity / Vinyl Floor
Dining
6.53 x 3.26Vinyl Floor / Combined W/Living
Office
3.85 x 2.26Vinyl Floor / Large Window
Living
6.53 x 3.26Vinyl Floor / Large Window
Exterior
Parking
Garage spaces 1
Garage type Underground
Other parking spaces 0
Total parking spaces 1
Condo Details
Amenities
Elevator, Exercise Room, Visitor Parking
Inclusions
Property History
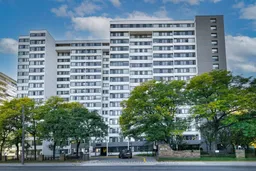 30
30