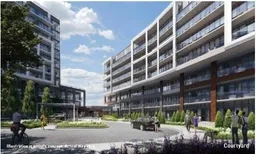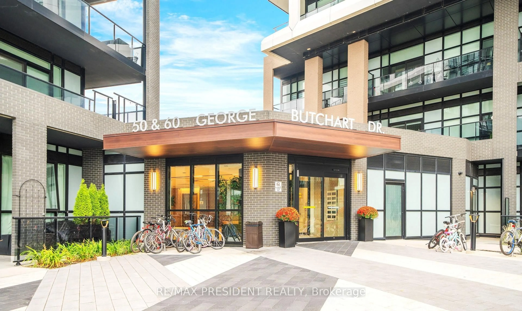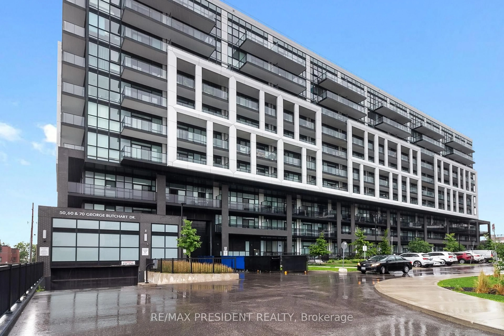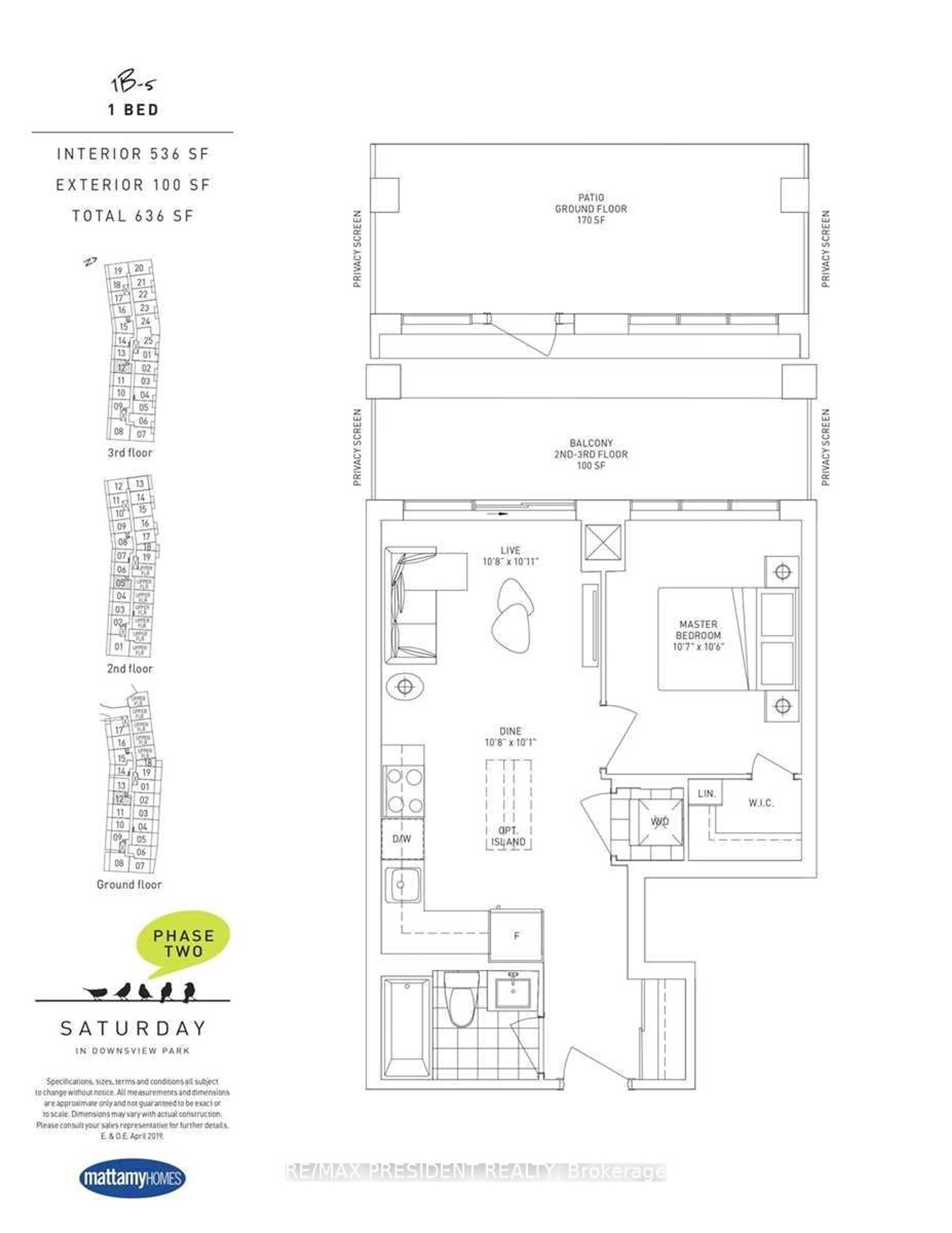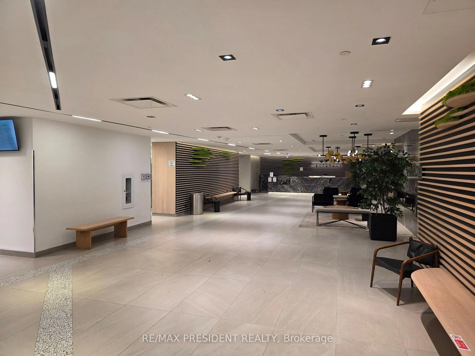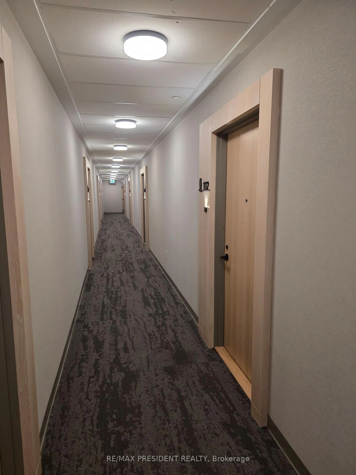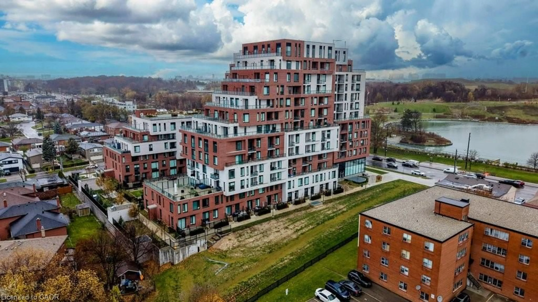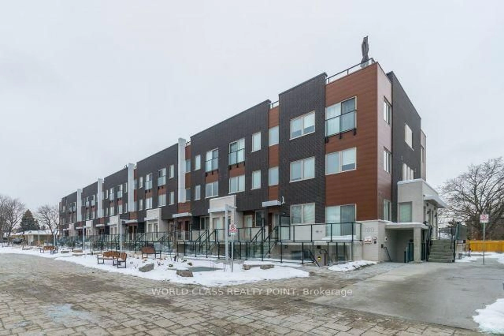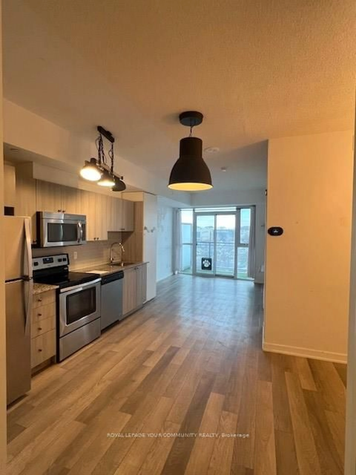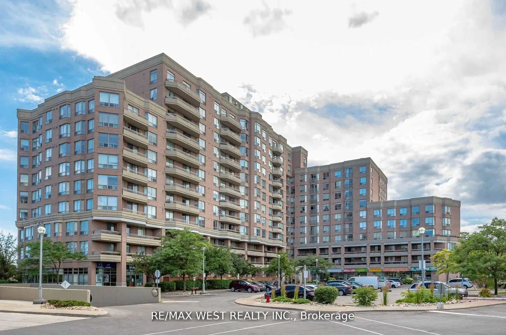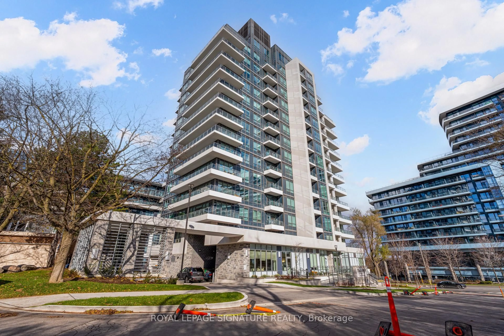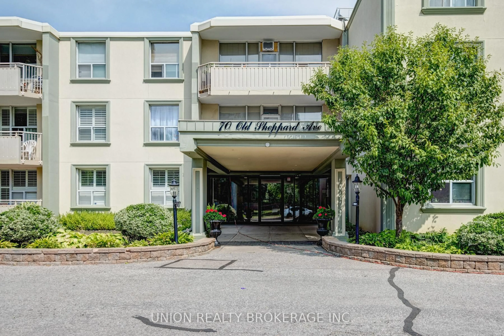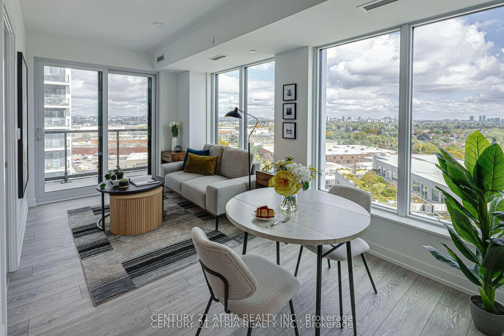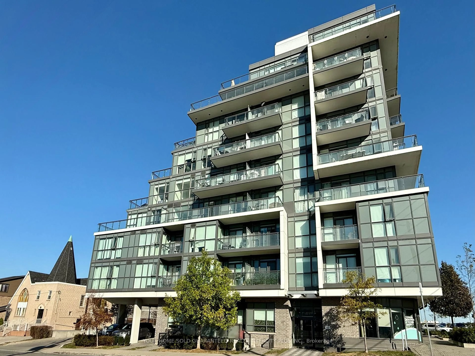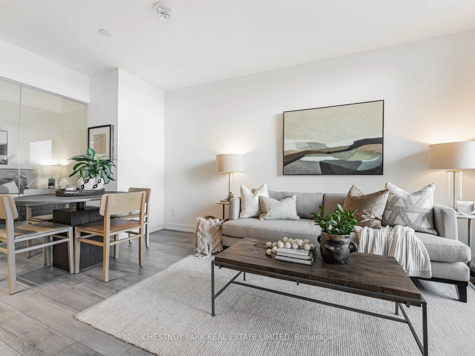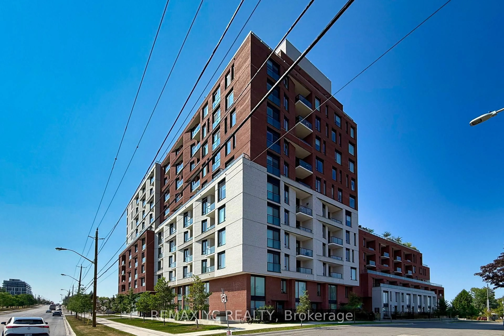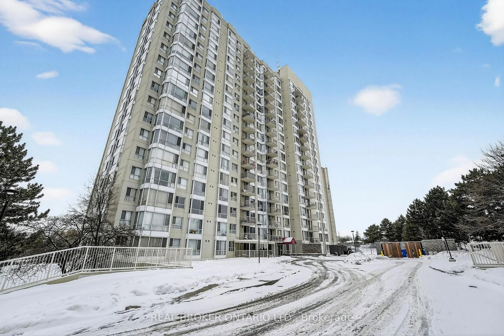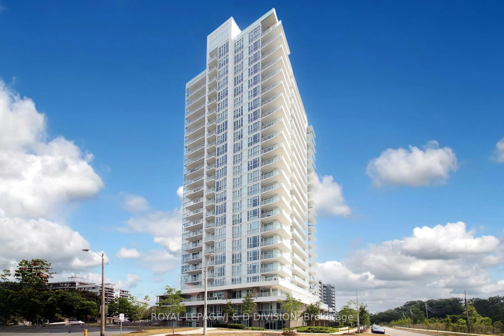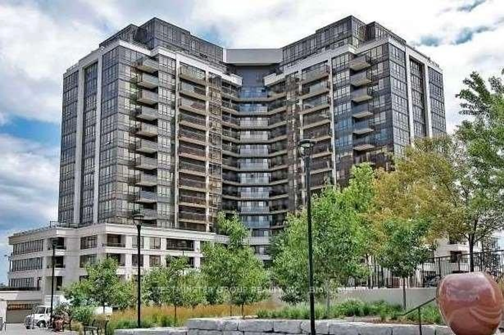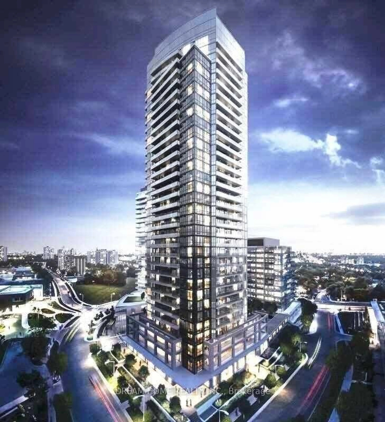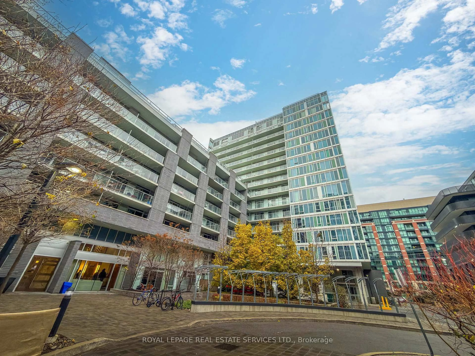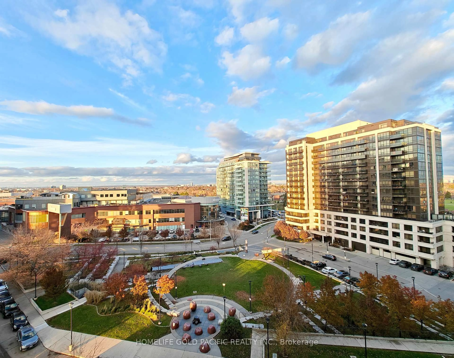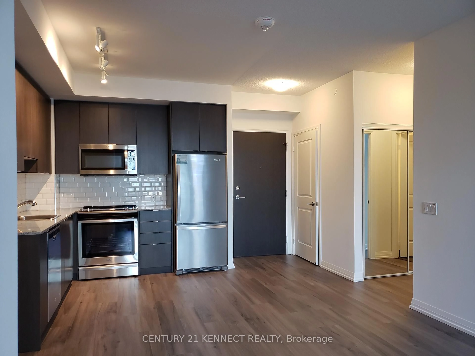60 George Butchart Dr #112, Toronto, Ontario M3K 2C5
Contact us about this property
Highlights
Estimated valueThis is the price Wahi expects this property to sell for.
The calculation is powered by our Instant Home Value Estimate, which uses current market and property price trends to estimate your home’s value with a 90% accuracy rate.Not available
Price/Sqft$805/sqft
Monthly cost
Open Calculator
Description
Welcome to This Beautiful Mattamy-Built 1 Bedroom Condo on the Main Level, Located in the Heart of the 291-Acre Downsview Park Community! This Modern Suite Features a Functional Open-Concept Layout with 9-Ft Smooth Ceilings, Energy-Efficient Double-Glazed Windows Offering Ample Natural Light, a Smart Thermostat, and Contemporary Single-Plank Laminate Flooring Throughout. The Stylish Kitchen Showcases Quartz Countertops, Stainless-Steel Appliances, a Ceramic Tile Backsplash, and a Centre Island-Perfect for Dining or Entertaining. The Spacious Bedroom Includes a Walk-In Closet and a Large Window Filling the Room with Natural Light. Enjoy Ground-Level Convenience with a Large Courtyard-Facing Private Terrace (Approx. 170 Sq. Ft.)-Ideal for Relaxing or Hosting Guests. One of the Few Ground-Floor Units Offering a Private Terrace Larger Than Balconies on Upper Floors, Providing Extra Outdoor Space and Comfort. Includes a Locker for Added Storage. Residents Enjoy a Full Range of Amenities Including a 24-Hr Concierge, Fitness Centre with Yoga, Boxing & Spin Studios, Party Room with Indoor/Outdoor Lounge, BBQ Area, Co-Working & Study Spaces, Billiards, Pet Wash Station & More. Internet Included in Maintenance Fees. Prime Location! Steps to Downsview Park Subway & GO Station, York University, Humber River Hospital, Shopping, Cafés & Major Highways (401/400/407). Experience a Transit-Oriented, Walkable Neighborhood Offering Convenience, Connectivity & a Car-Free Lifestyle. Ideal for First-Time Buyers, Professionals, or Investors Seeking Strong Rental Potential in a Vibrant Urban Community.
Property Details
Interior
Features
Flat Floor
Kitchen
3.29 x 3.07Combined W/Dining / Quartz Counter / Stainless Steel Appl
Living
3.29 x 3.08Combined W/Dining / W/O To Balcony / Large Window
Dining
3.29 x 3.07Combined W/Kitchen / Open Concept / Centre Island
Primary
3.26 x 3.23Large Window / Laminate / W/I Closet
Exterior
Features
Condo Details
Inclusions
Property History
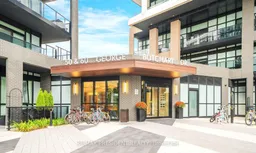 40
40