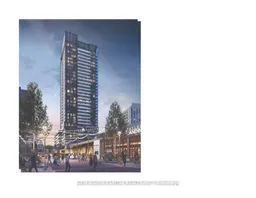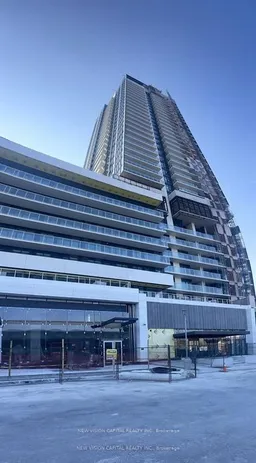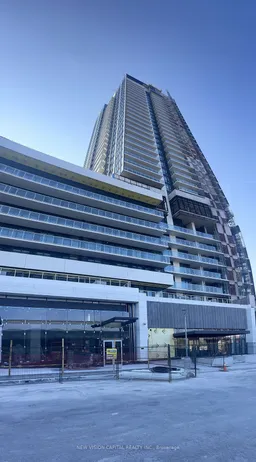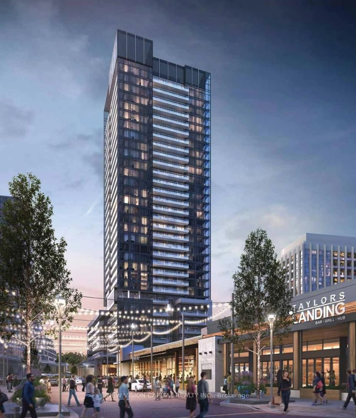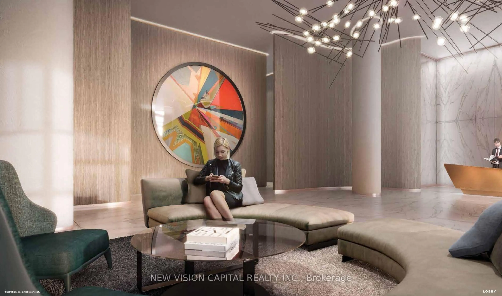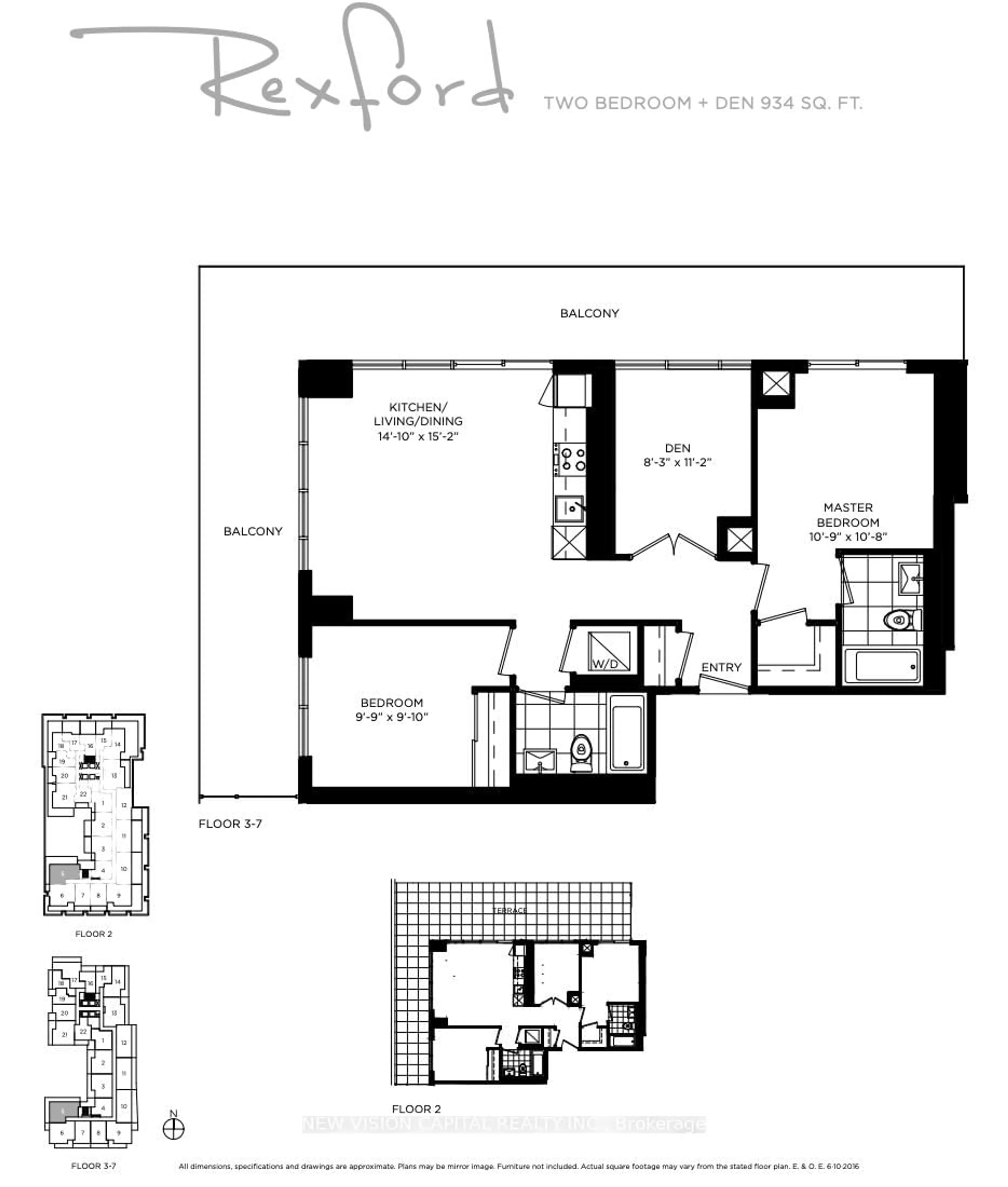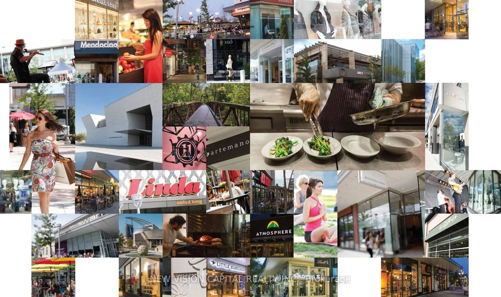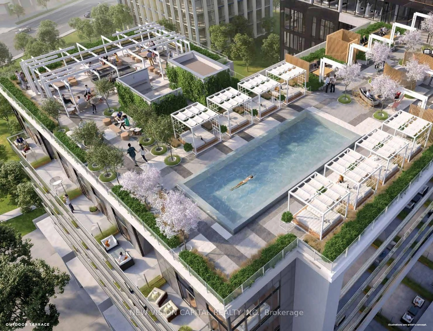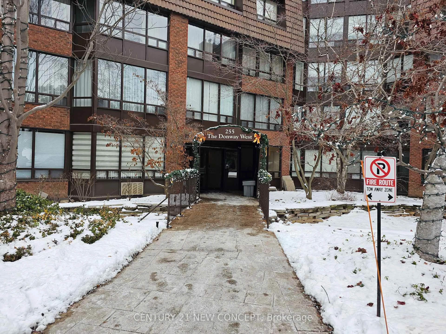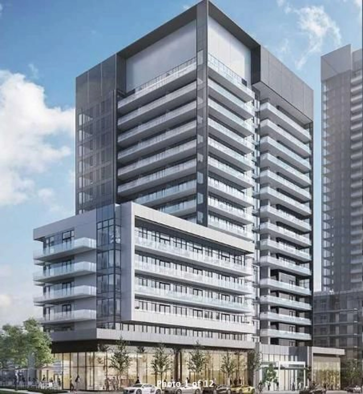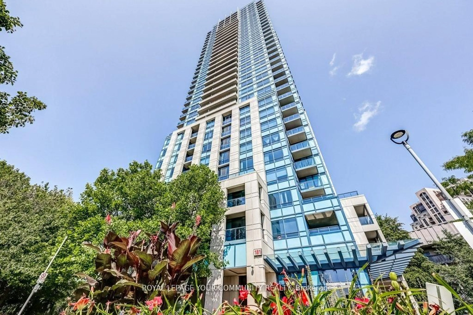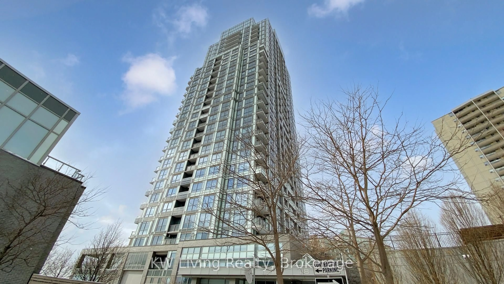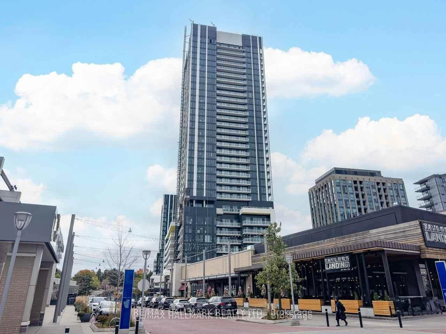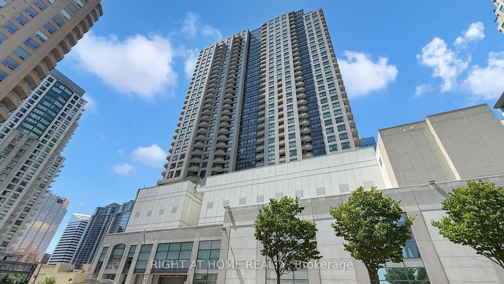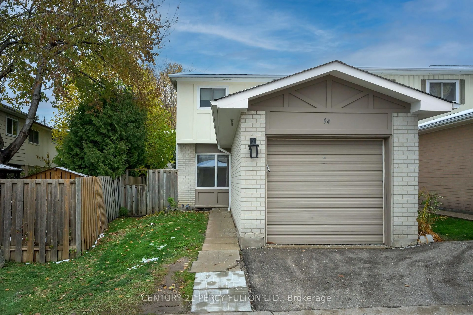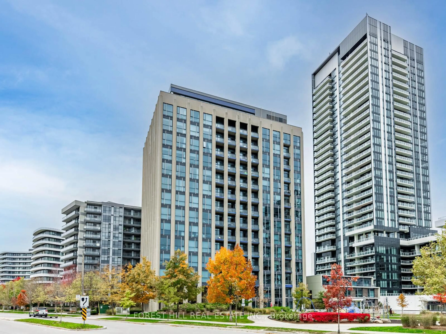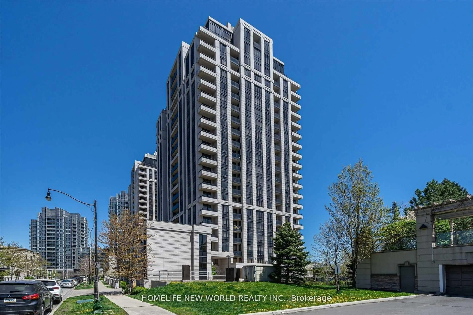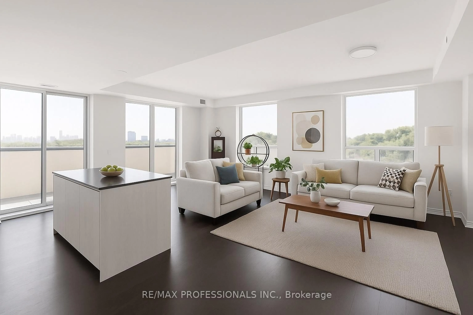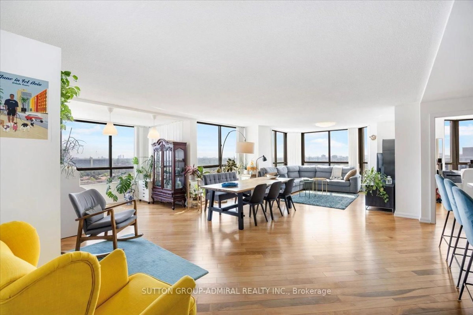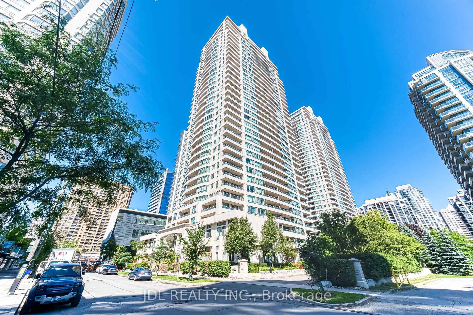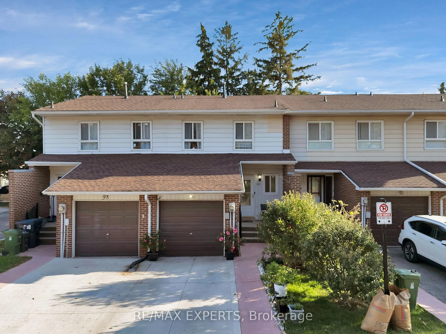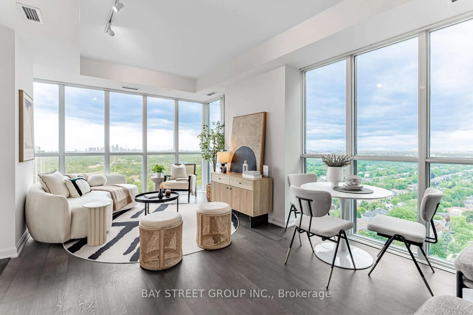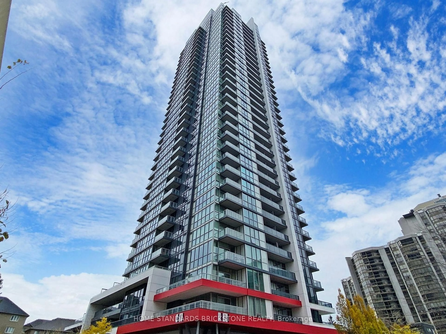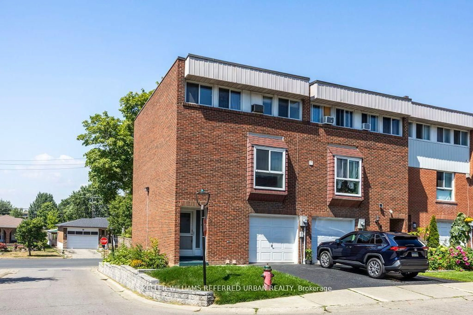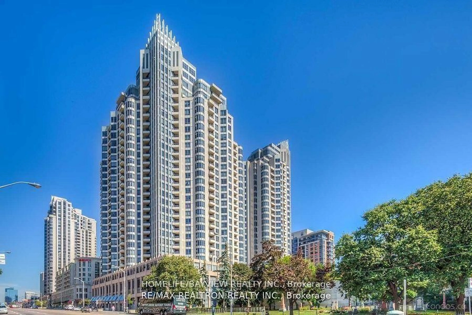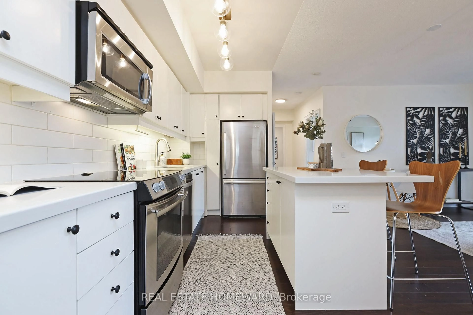50 o'neill Rd #405, Toronto, Ontario M3C 0R1
Contact us about this property
Highlights
Estimated valueThis is the price Wahi expects this property to sell for.
The calculation is powered by our Instant Home Value Estimate, which uses current market and property price trends to estimate your home’s value with a 90% accuracy rate.Not available
Price/Sqft$875/sqft
Monthly cost
Open Calculator
Description
This stunning 934-square-foot condo, known as the Rexford Model, offers a smart, open-concept layout with 2 spacious bedrooms with a bedroom-sized den and 2 full bathrooms. The unit features a sleek kitchen flowing seamlessly into the living and dining areas. Large windows bring in abundant natural light, and the private balcony offers a peaceful outdoor retreat overlooking the park. The primary bedroom includes an ensuite and walk-in closet, while the second bedroom is ideal for guests, kids, or a home office. With clean modern finishes throughout, this unit provides comfort, functionality, and timeless style. **Living here means having world-class convenience at your doorstep. The building is part of The Shops at Don Mills - a vibrant lifestyle hub featuring boutique shops, major retailers, trendy cafés, gourmet restaurants, a farmer's market, fitness studios, and green pedestrian pathways. You'll enjoy effortless access to shopping, dining, groceries, and entertainment - all just an elevator ride away. Additional amenities include a gym, party/meeting room, landscaped courtyard, underground parking, and 24-hour concierge. With transit access, parks, and essential services nearby, this home is ideal for professionals, families, or investors seeking comfort, convenience, and lifestyle all in one location. Don't miss this rare opportunity to live at the heart of convenience and community.
Property Details
Interior
Features
Flat Floor
Living
4.26 x 4.57Combined W/Dining / O/Looks Park
Dining
4.57 x 4.26Combined W/Living
Kitchen
4.26 x 4.57Br
3.05 x 3.04Exterior
Features
Parking
Garage spaces -
Garage type -
Total parking spaces 1
Condo Details
Inclusions
Property History
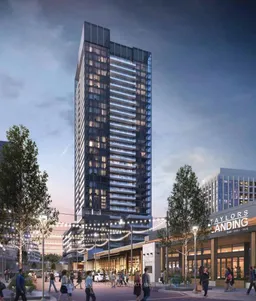 11
11