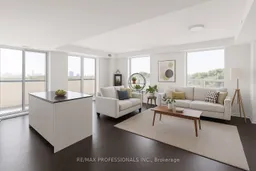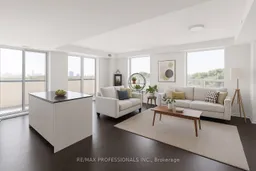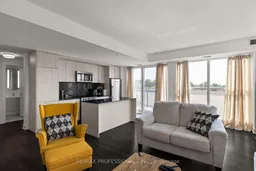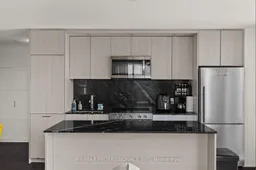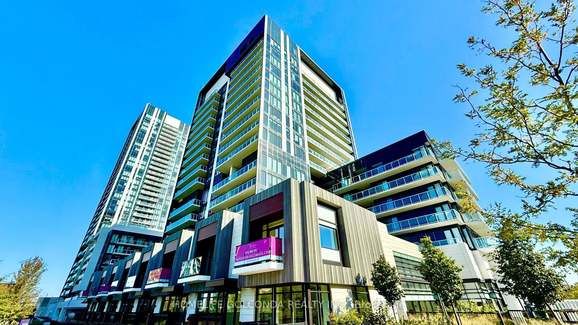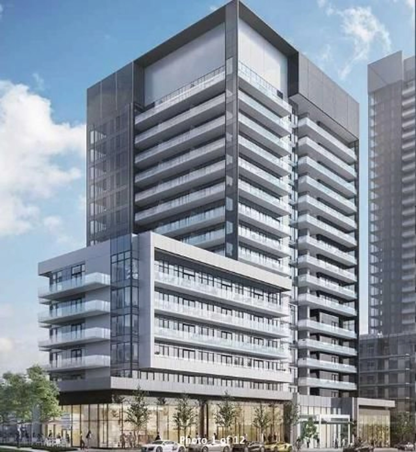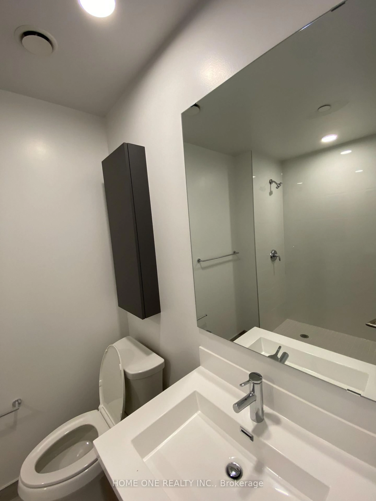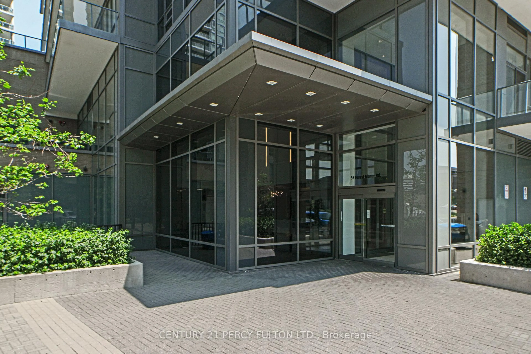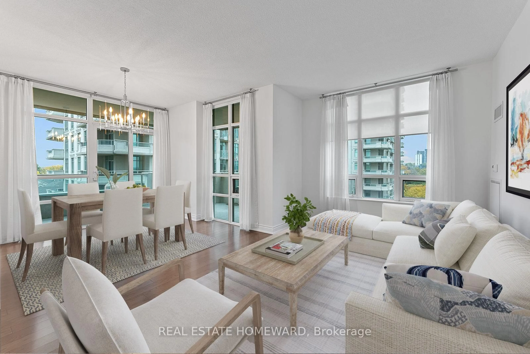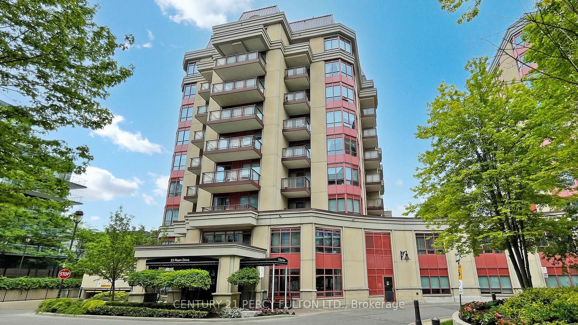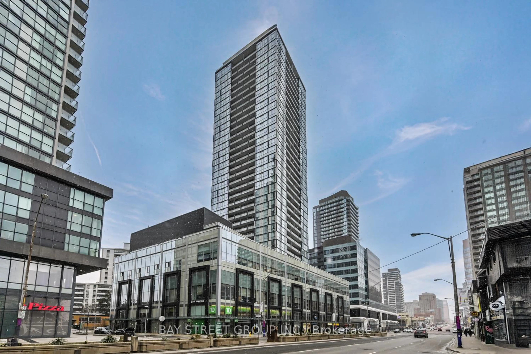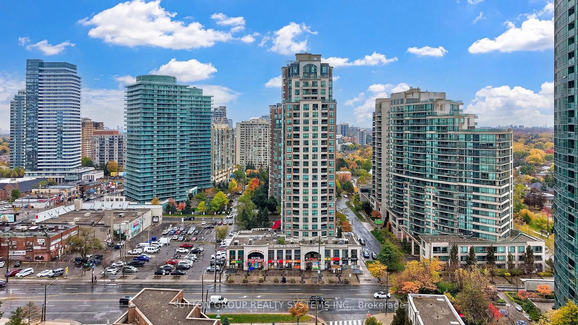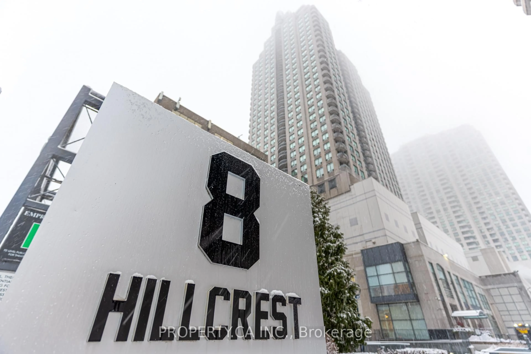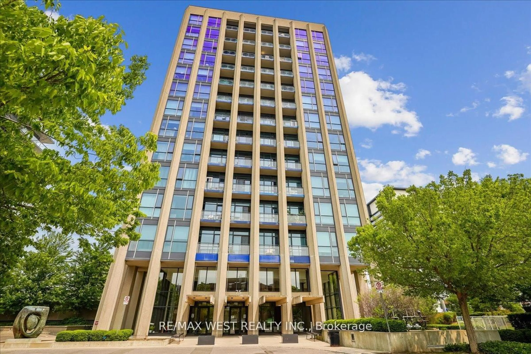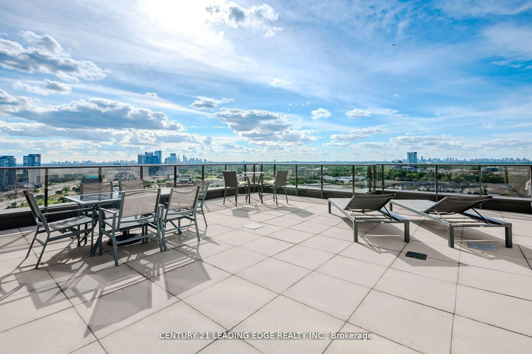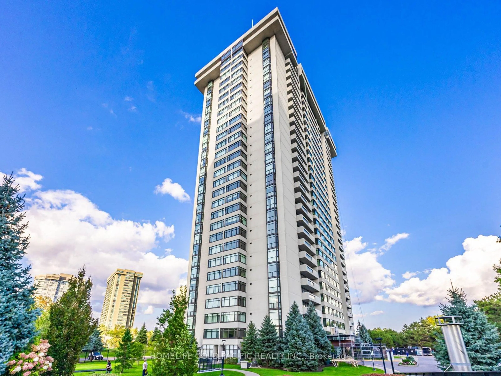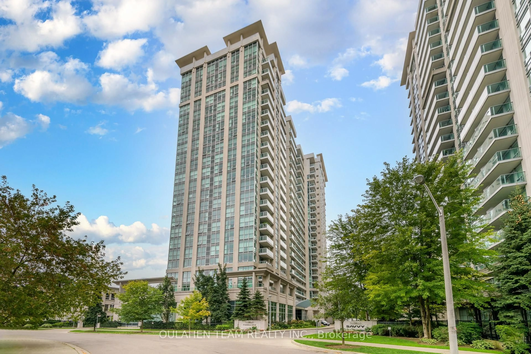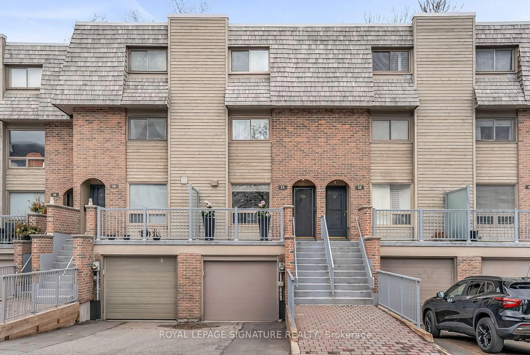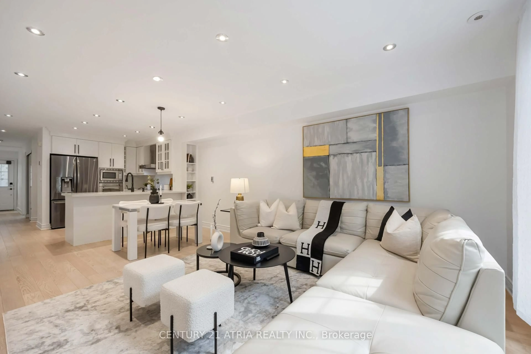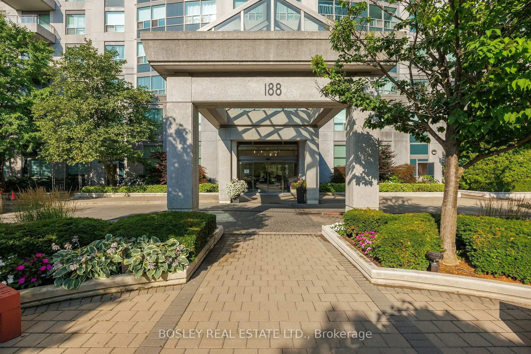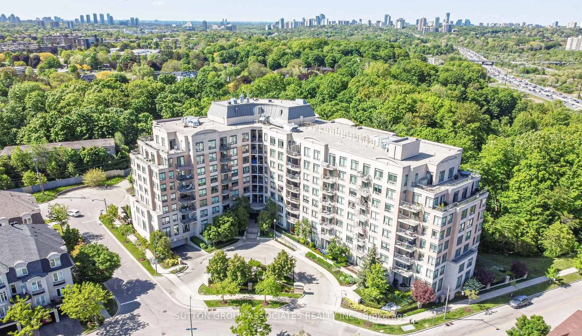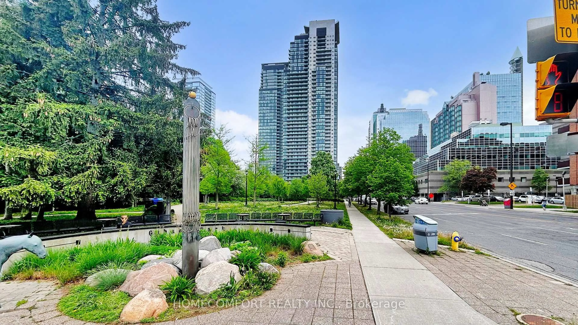Step into your next chapter at Auberge on the Park, a bright and spacious 1,100 sq. ft. corner unit designed to elevate everyday living. From the moment you walk in, you're greeted by natural light pouring through floor-to-ceiling windows, highlighting the open-concept layout that seamlessly blends style and function. The thoughtfully upgraded kitchen is the heart of the home, featuring modern finishes and a clean, contemporary design perfect for hosting or unwinding after a long day. Two generous bedrooms offer peace and privacy, while the sleek, spa-inspired bathrooms add a touch of everyday luxury. Step out onto your oversized 163 sq. ft. private balcony, where morning coffee and sunsets become part of your daily routine. But the experience doesn't end at your doorstep. The building offers resort-style amenities, an outdoor pool, a fully equipped gym, BBQ terrace, elegant party and meeting rooms, and full concierge service, all designed to make home feel like a getaway. Surrounded by lush green parks, with top-tier shopping, dining, and entertainment just minutes away, this is more than a condo, it's a lifestyle. With easy access to transit and major highways, you're perfectly positioned to enjoy the best of city living with nature at your doorstep. Please note: Some photos have been virtually staged for marketing purposes. The unit does not include a lake view.
Inclusions: All ELF's, Stainless steel fridge, stove, and over the range microwave. Dishwasher, and stacked washer and dryer.
