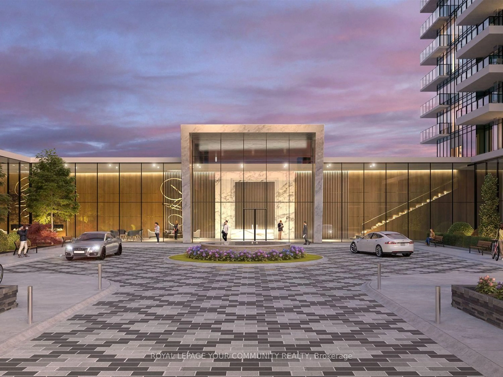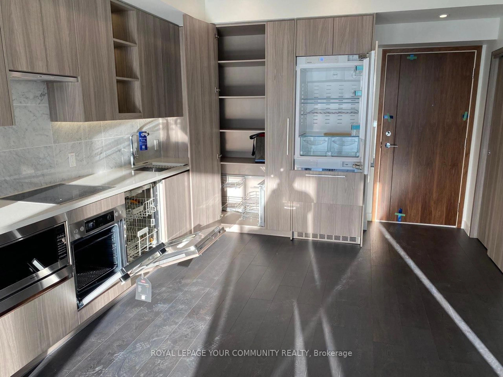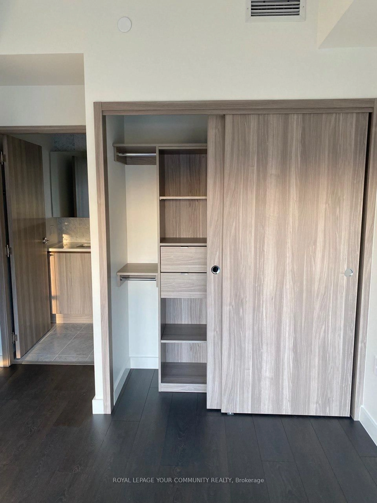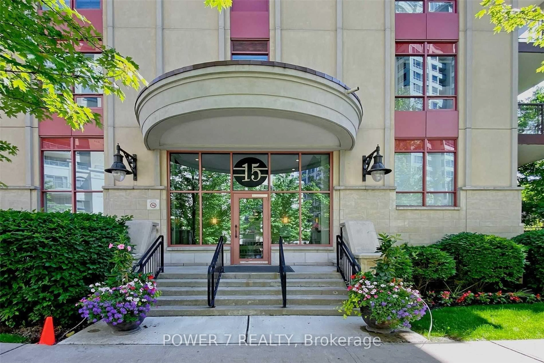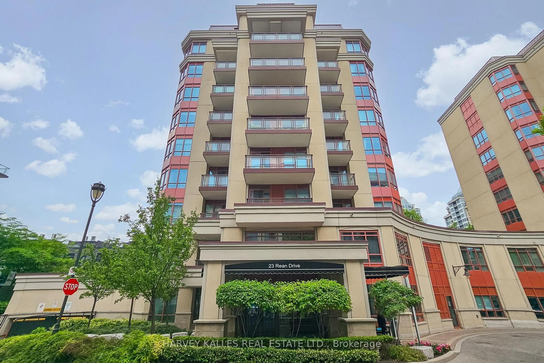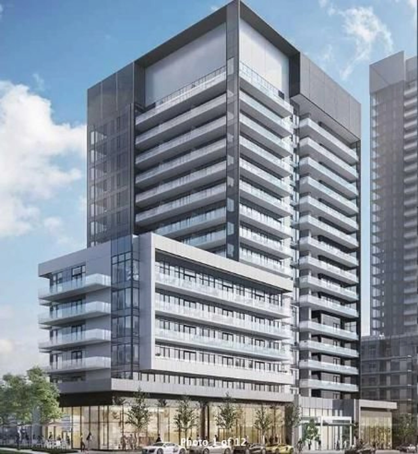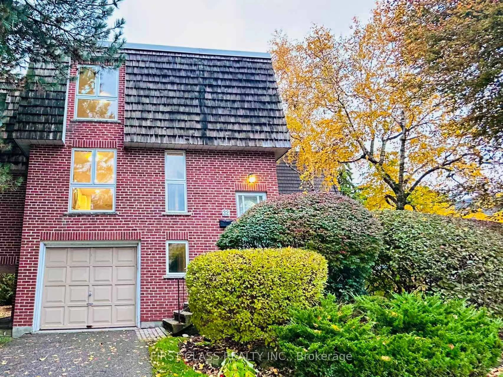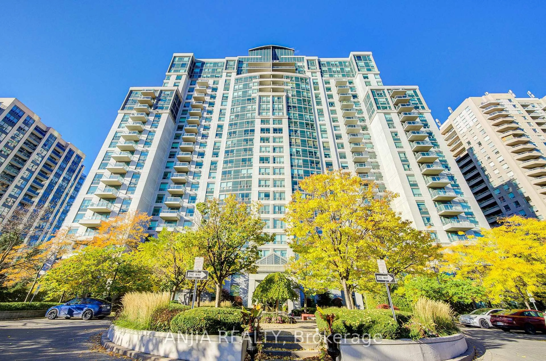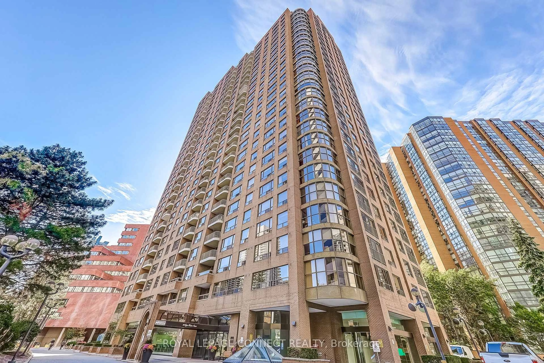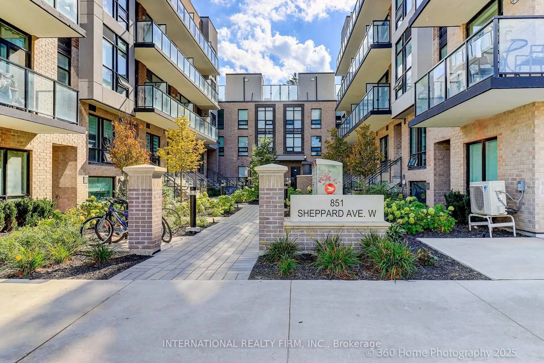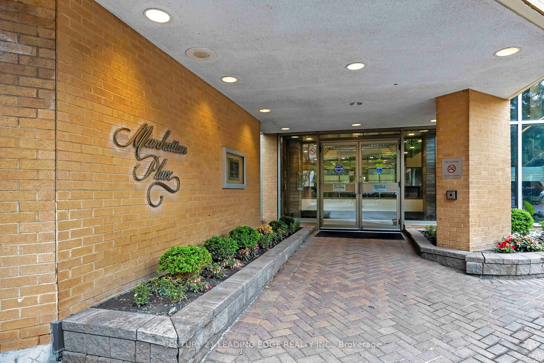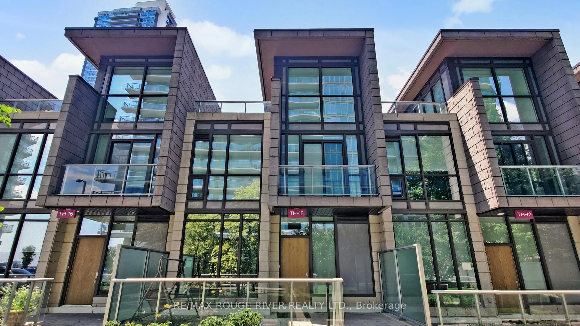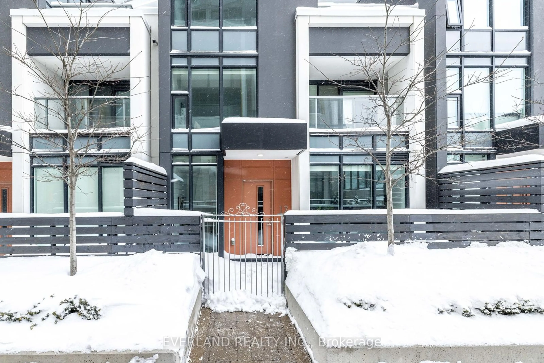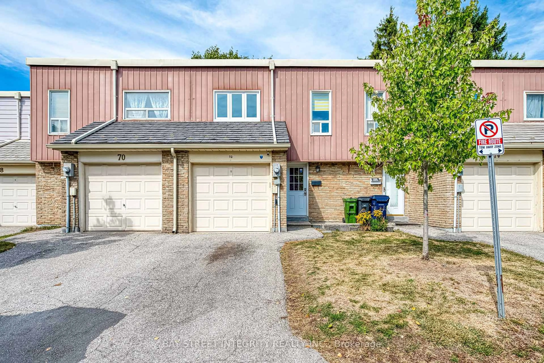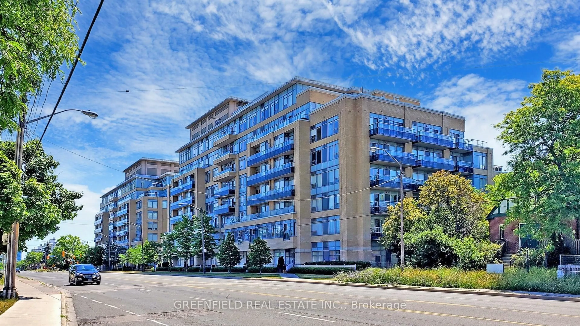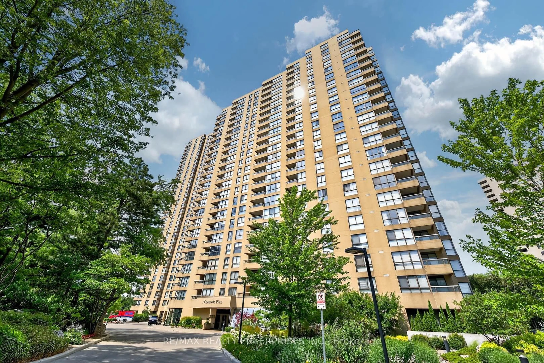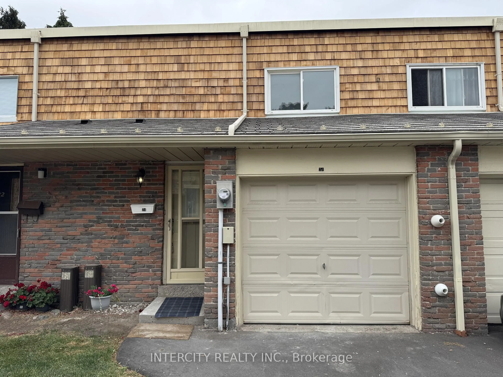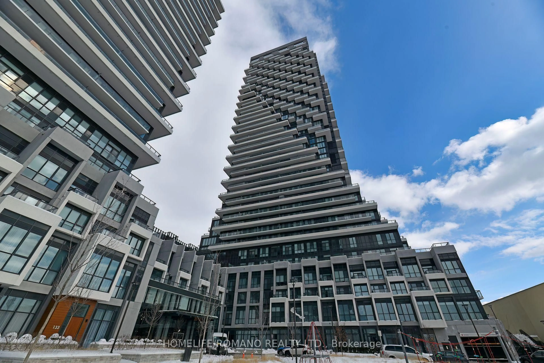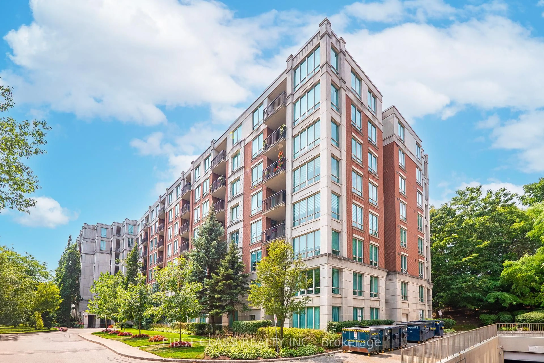95 Mcmahon Dr #3906, Toronto, Ontario M2K 0H2
Contact us about this property
Highlights
Estimated valueThis is the price Wahi expects this property to sell for.
The calculation is powered by our Instant Home Value Estimate, which uses current market and property price trends to estimate your home’s value with a 90% accuracy rate.Not available
Price/Sqft$1,179/sqft
Monthly cost
Open Calculator
Description
Luxury 2-Bedroom + Den, 2-Bath Corner Unit Condo with 9-ft ceilings and floor-to-ceiling windows with roller shades. Large balcony with beautiful southwest views. Open-concept kitchen with built-in appliances. Primary bedroom features a 4-piece ensuite and custom closet organizer. Conveniently located within walking distance to Leslie & Bessarion subway stations, TTC, TD and BMO banks, IKEA, Canadian Tire. Close to Bayview Village, Fairview Mall, new state-of-the-art community rec-reation centre, schools, and parks.
Property Details
Interior
Features
Main Floor
Living
7.02 x 3.05Combined W/Dining / W/O To Terrace / Large Window
Dining
0.0 x 0.0Combined W/Living
Primary
4.0 x 3.0Ensuite Bath / 4 Pc Bath / Closet Organizers
2nd Br
2.44 x 2.43Ensuite Bath / Large Window / Closet Organizers
Exterior
Features
Parking
Garage spaces 1
Garage type Underground
Other parking spaces 0
Total parking spaces 1
Condo Details
Amenities
Gym, Indoor Pool, Party/Meeting Room, Visitor Parking, Bike Storage, Car Wash
Inclusions
Property History
 15
15



