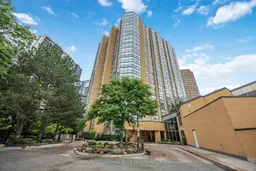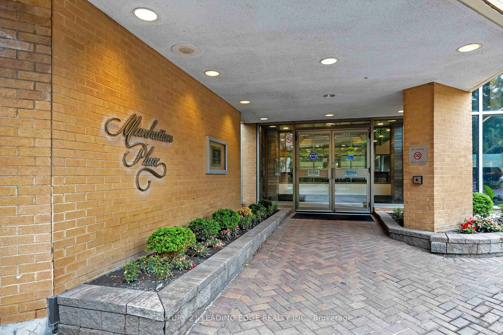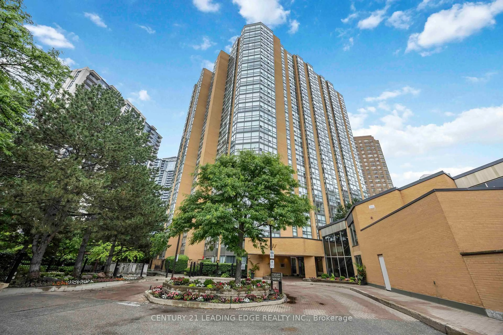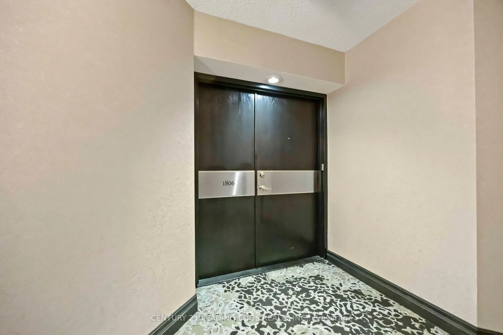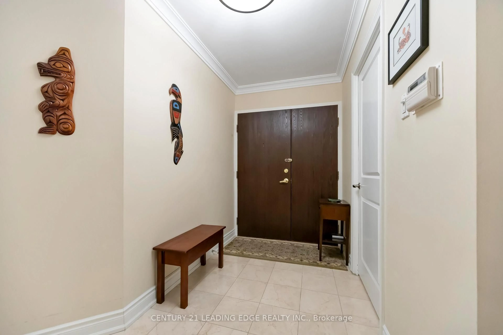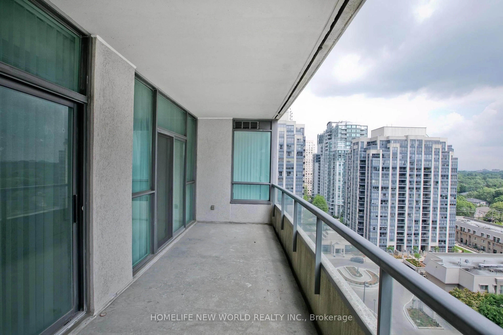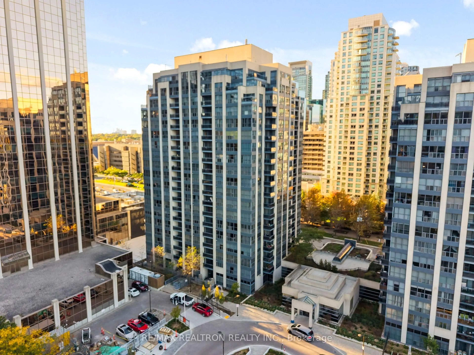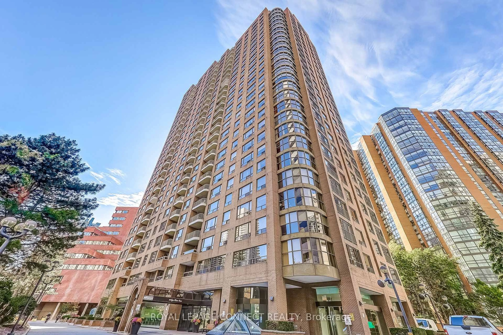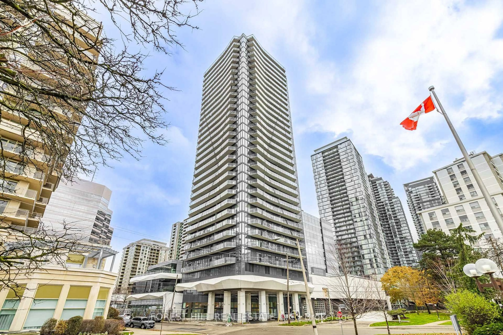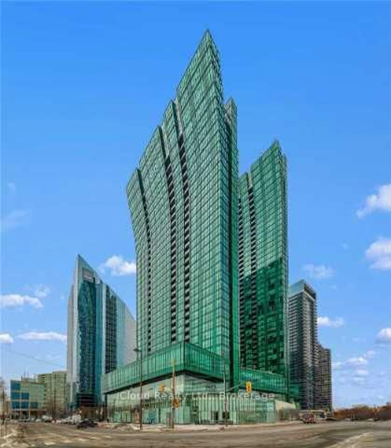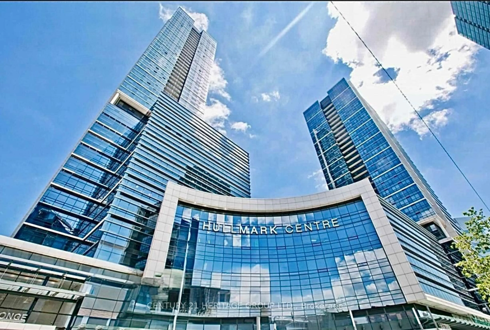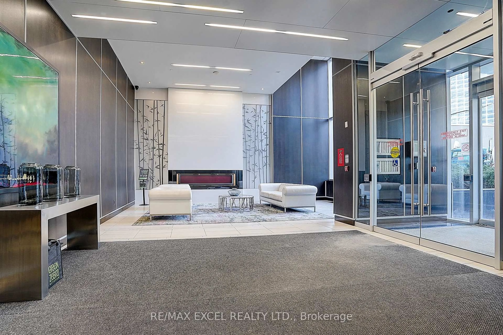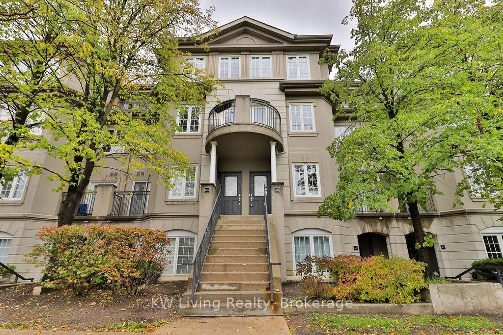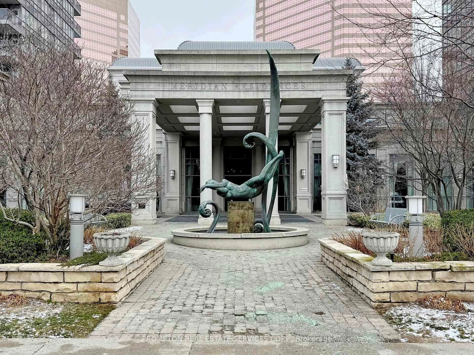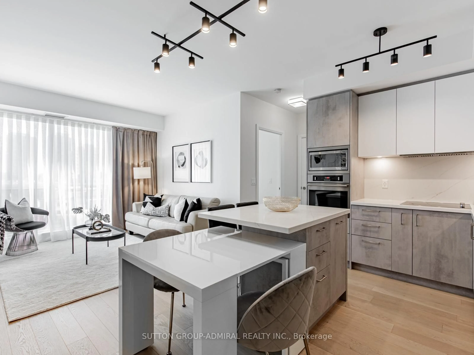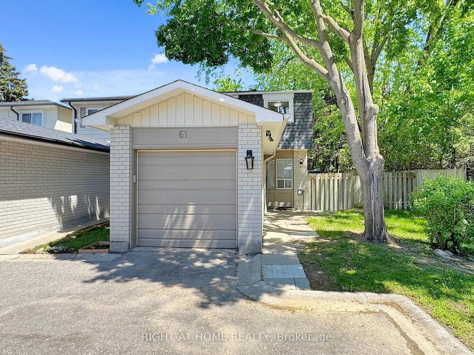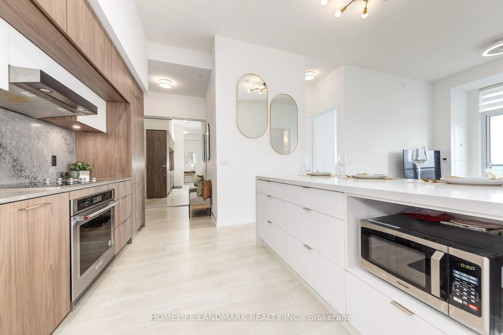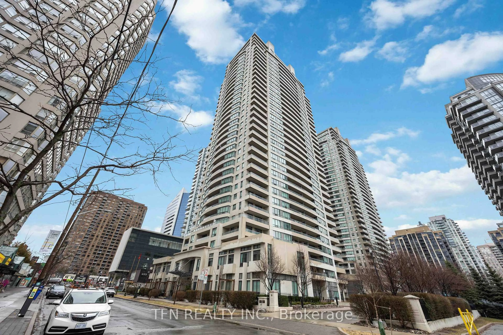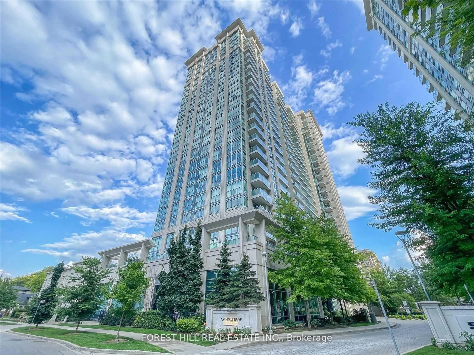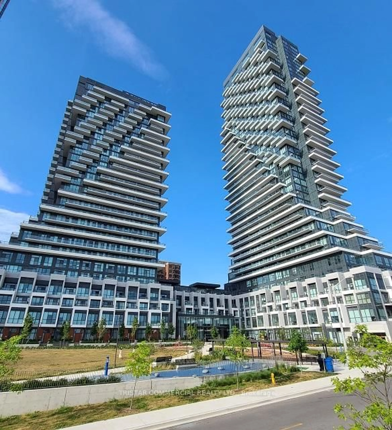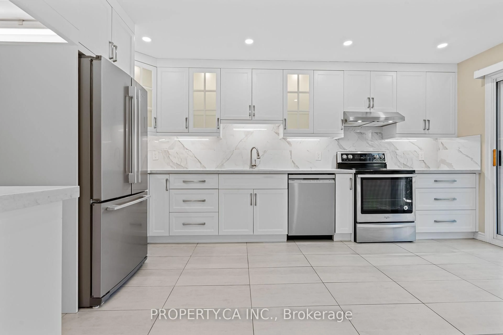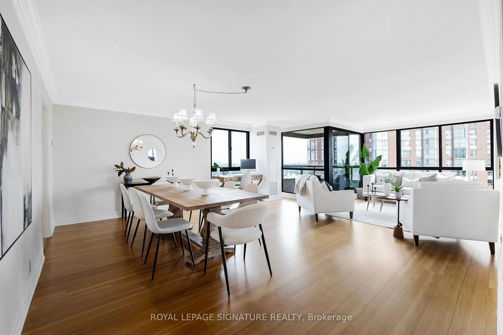131 Beecroft Rd #1806, Toronto, Ontario M2N 6G9
Contact us about this property
Highlights
Estimated valueThis is the price Wahi expects this property to sell for.
The calculation is powered by our Instant Home Value Estimate, which uses current market and property price trends to estimate your home’s value with a 90% accuracy rate.Not available
Price/Sqft$602/sqft
Monthly cost
Open Calculator
Description
Welcome to Manhattan Place at 131 Beecroft Rd, where sophistication meets convenience in the heart of North York! This bright and spacious 2-bedroom, 2-bathroom condo offers a rare open-concept layout with an impressive 1,590 square feet of living space, a true gem for those seeking size, style, and ease of living. Step inside to discover modern Quartz Countertops, Pot Lights throughout, and an abundance of Natural Light that pours through the Expansive floor-to-ceiling Windows, highlighting every detail of this beautifully maintained home. The spacious Primary Bedroom is your personal retreat, featuring a large walk-in closet and a 4-piece Ensuite for ultimate comfort. The Second Bedroom offers a great space for guests, a home office, or a sewing and craft room. Enjoy the benefits of a worry-free lifestyle with all utilities included: heat, hydro, water, cable, and even 24-hour security. The friendly, Professional Concierge personnel and pristine lobbies and common areas elevate the everyday experience. Outstanding amenities include a wonderful Heated Indoor Pool w/ Sauna, Squash and Basketball Courts, Party and Game Rooms. Live in a community where comfort and convenience come standard. Don't miss your chance to own in this wonderfully-managed and sought-after building with everything you need at your doorstep. Your spacious, carefree lifestyle awaits at Manhattan Place. Book your private showing today!
Property Details
Interior
Features
Main Floor
Living
5.35 x 4.47hardwood floor / Combined W/Solarium / Crown Moulding
Solarium
4.24 x 2.77hardwood floor / Combined W/Living / Open Concept
Dining
3.89 x 3.19Formal Rm / hardwood floor / Crown Moulding
Kitchen
3.44 x 3.16Modern Kitchen / Quartz Counter / Pot Lights
Exterior
Parking
Garage spaces 1
Garage type Underground
Other parking spaces 0
Total parking spaces 1
Condo Details
Inclusions
Property History
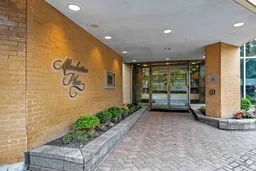 33
33