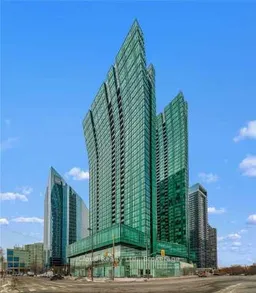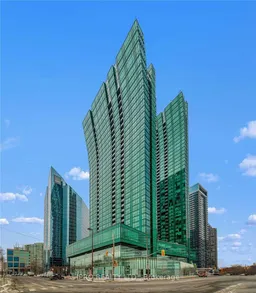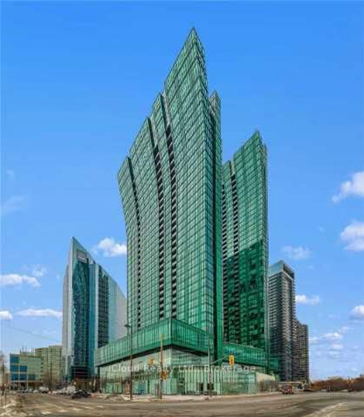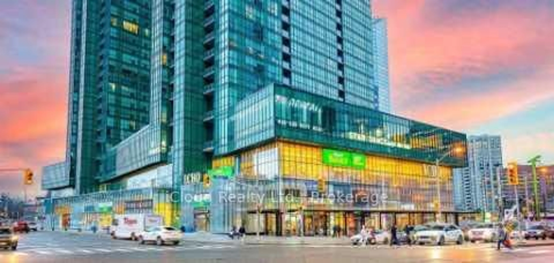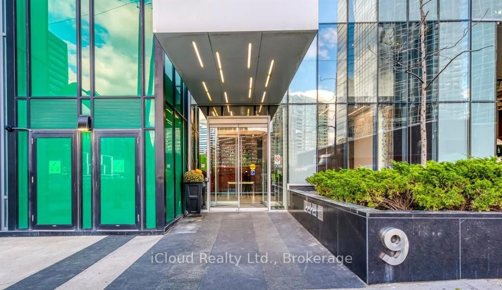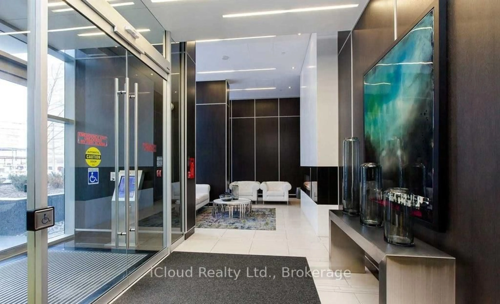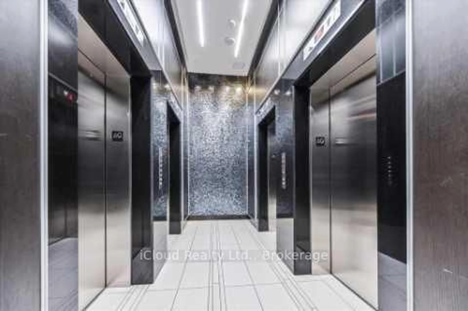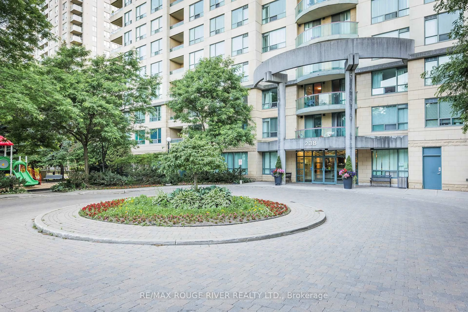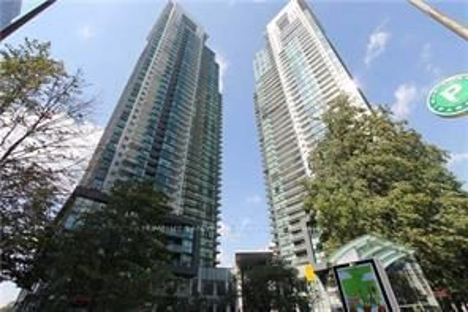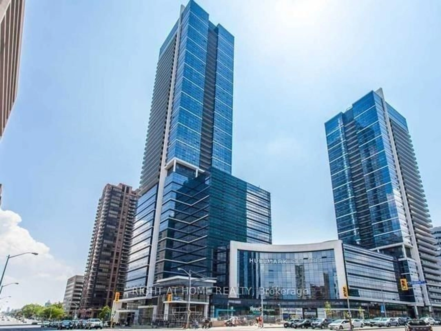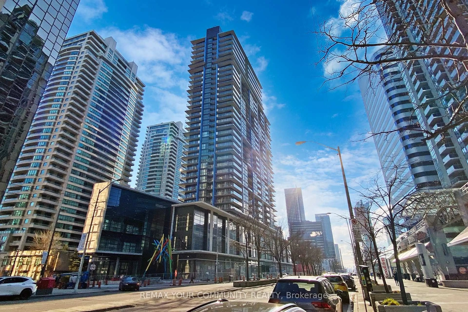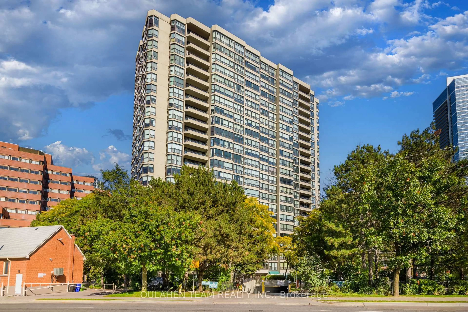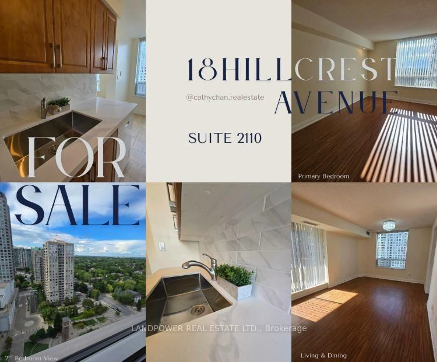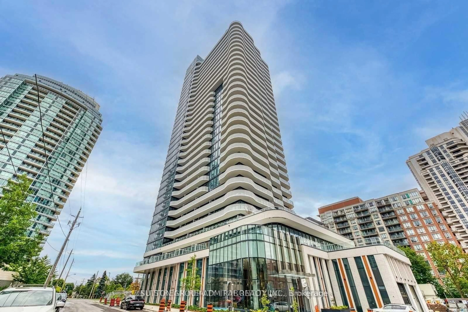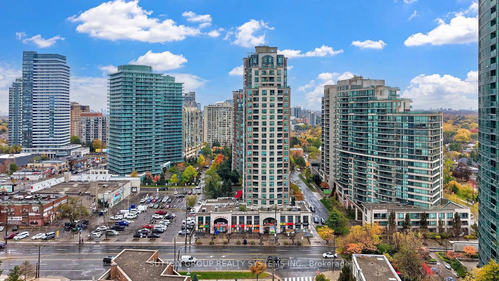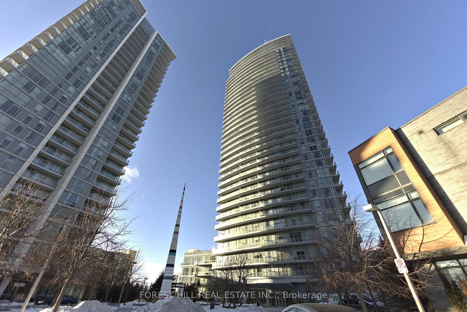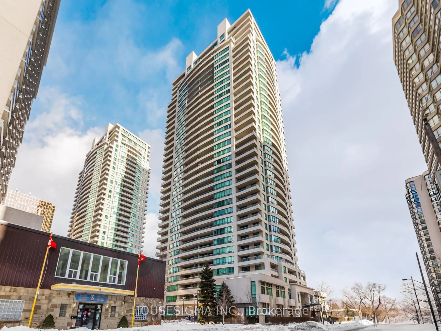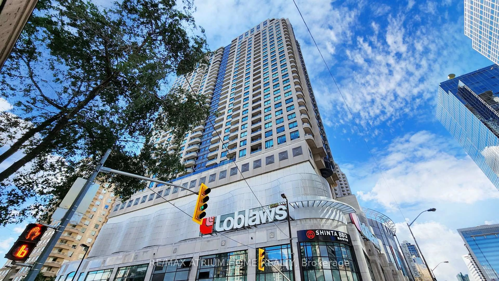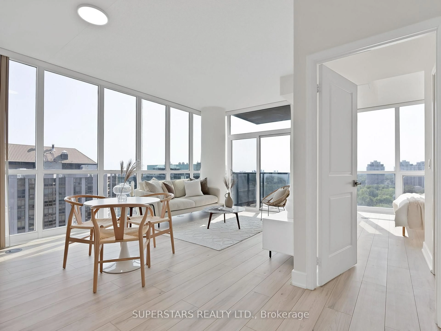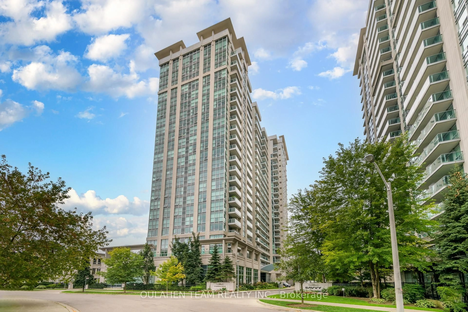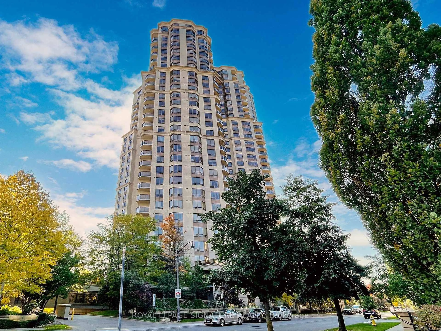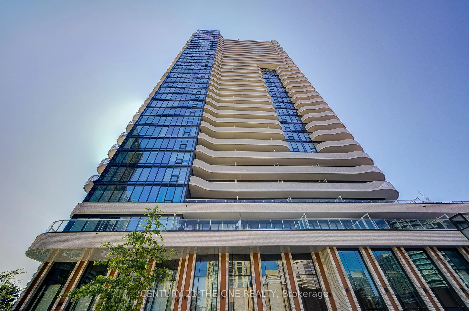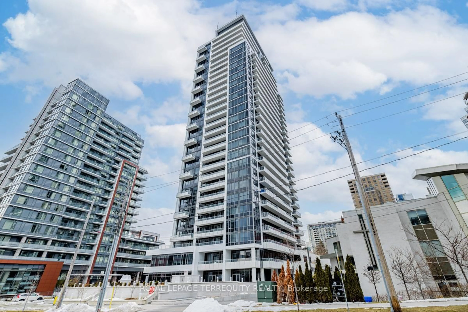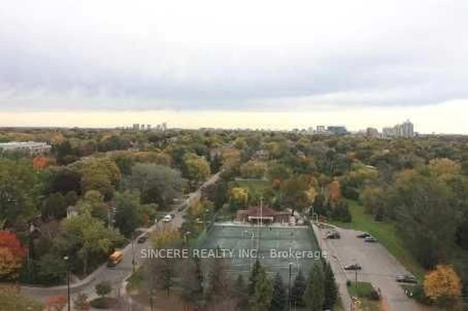9 Bogert Ave #2702, Toronto, Ontario M2N 0H3
Contact us about this property
Highlights
Estimated valueThis is the price Wahi expects this property to sell for.
The calculation is powered by our Instant Home Value Estimate, which uses current market and property price trends to estimate your home’s value with a 90% accuracy rate.Not available
Price/Sqft$908/sqft
Monthly cost
Open Calculator
Description
Location! Luxurious South-East Corner Suite with Iconic CN Tower & City Views. Welcome to a truly exceptional high-floor unit in the prestigious Emerald Park Condos at Yonge & Sheppard. This stunning 2 Bedroom + Den, 2 Bathroom corner suite offers a rare and guaranteed unobstructed South-East exposure, showcasing panoramic views of the CN Tower and the breathtaking Toronto Skyline. Enjoy spectacular downtown views from your unit through floor-to-ceiling windows, or step out onto your private balcony to enjoy your morning coffee or evening glass of wine, overlooking downtown Toronto. This exceptional view is to remain, with no future developments to obstruct it. Features an open-concept layout with premium integrated Miele stainless steel appliances (fridge, glass cooktop & oven, built-in microwave, built-in dishwasher), Quartz countertops, and a stylish center island perfect for both everyday living and entertaining.Features 9-ft ceilings, a modern open layout, and brand-new flooring throughout. The unit has also been recently painted. Spacious primary bedroom with a 4-piece ensuite bathroom. The versatile Den is perfectly sized for a dedicated home office or study area. The convenience of Emerald Park Towers is unparalleled. Enjoy direct indoor access to both Yonge and Sheppard Subway Lines, and no need to step outside! Direct access to an extensive complex featuring LCBO, Food Basic, Tim Hortons, a food court, pharmacy, shopping centre, and restaurants. Easy access to Highway 401 for quick commuting. Steps from endless dining, shopping, and entertainment options. 24-Hour Concierge & SecurityIndoor Pool & GymParty Room & Meeting RoomsGuest SuitesRooftop Terrace with BBQ Area.
Property Details
Interior
Features
Main Floor
Dining
5.5 x 3.5Laminate / Open Concept / Combined W/Living
Den
2.32 x 1.75Laminate
Kitchen
3.35 x 2.25Laminate / Granite Counter / Centre Island
Primary
4.27 x 3.05Laminate / Double Closet / 4 Pc Ensuite
Exterior
Features
Parking
Garage spaces 1
Garage type Underground
Other parking spaces 0
Total parking spaces 1
Condo Details
Amenities
Concierge, Exercise Room, Gym, Indoor Pool, Party/Meeting Room, Recreation Room
Inclusions
Property History
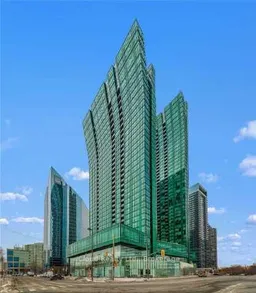 24
24