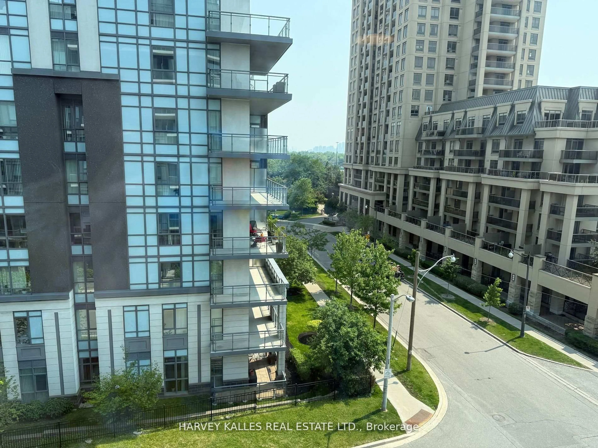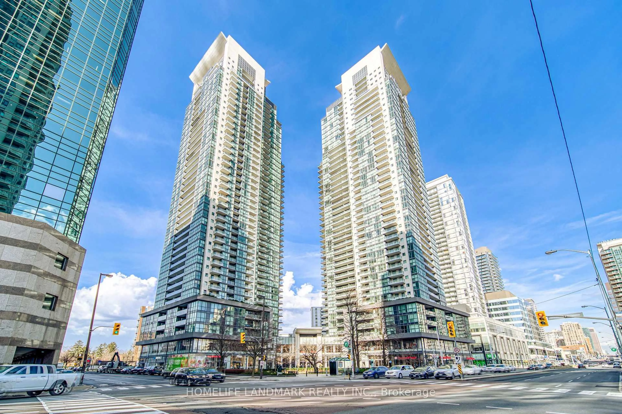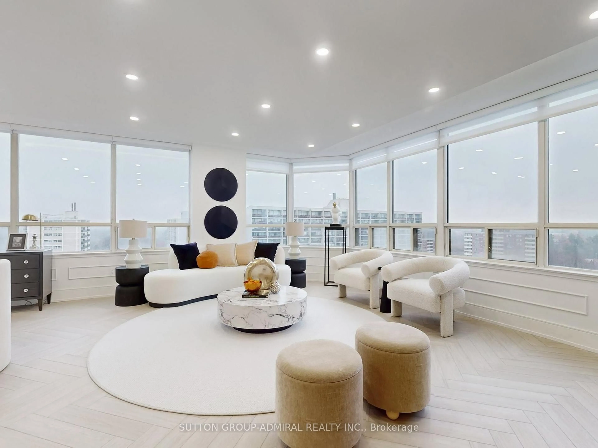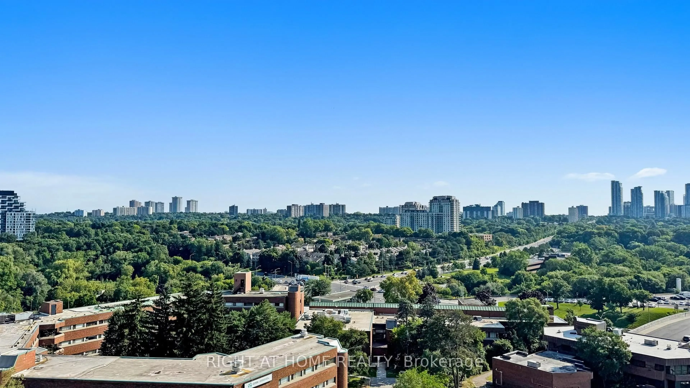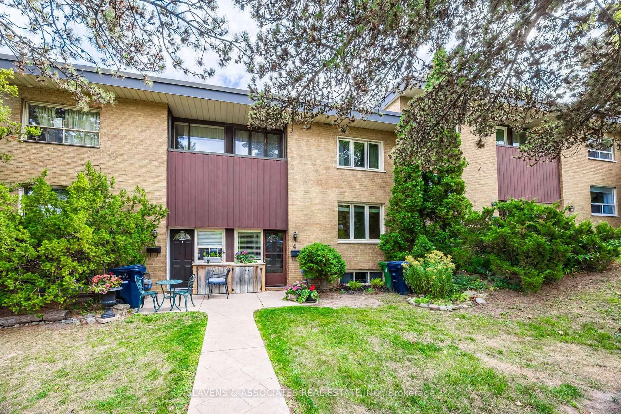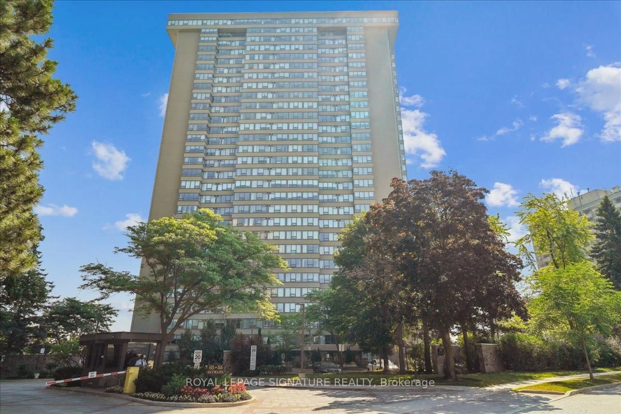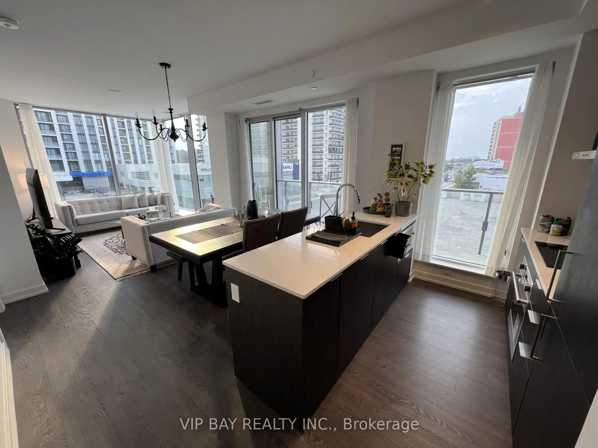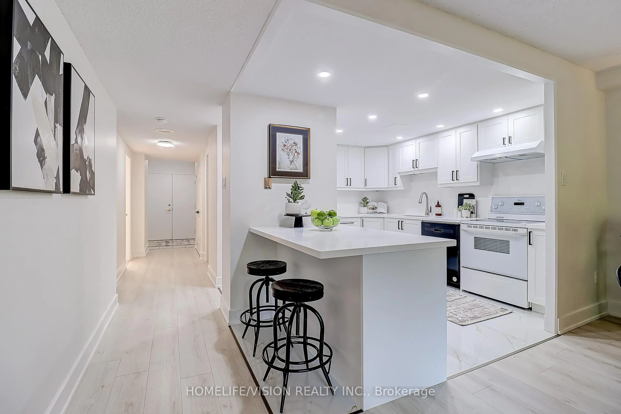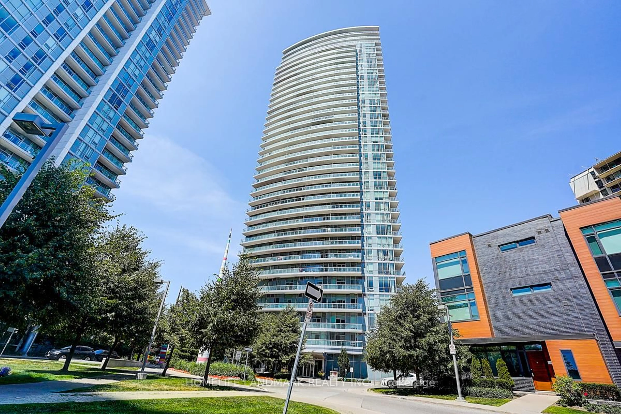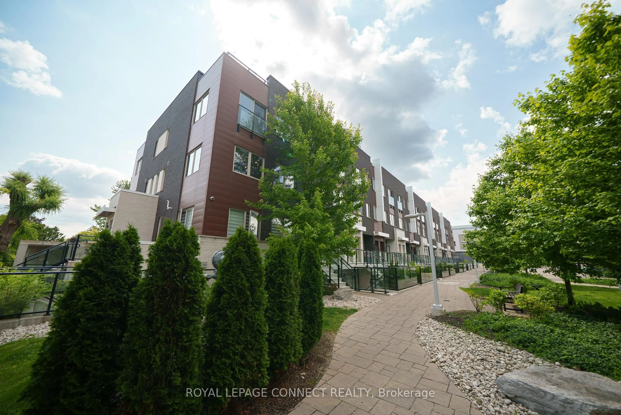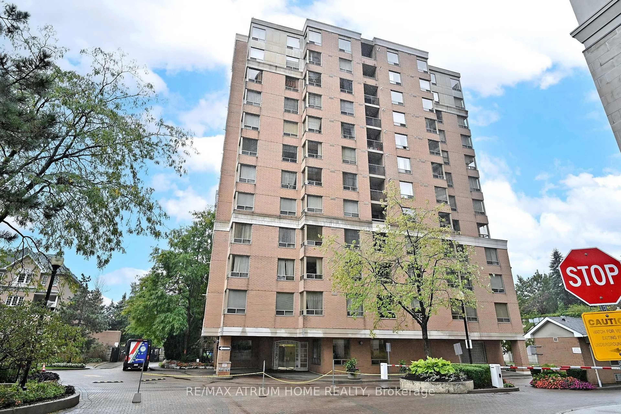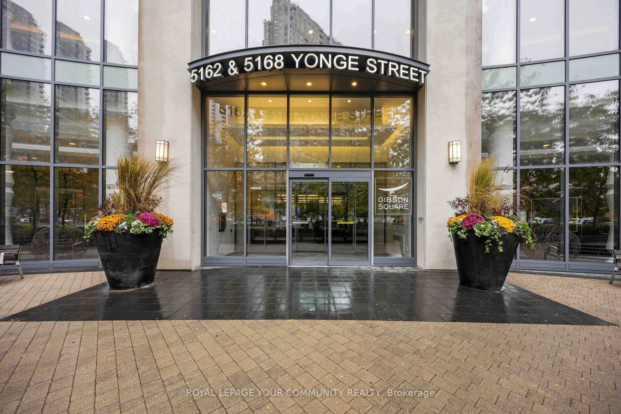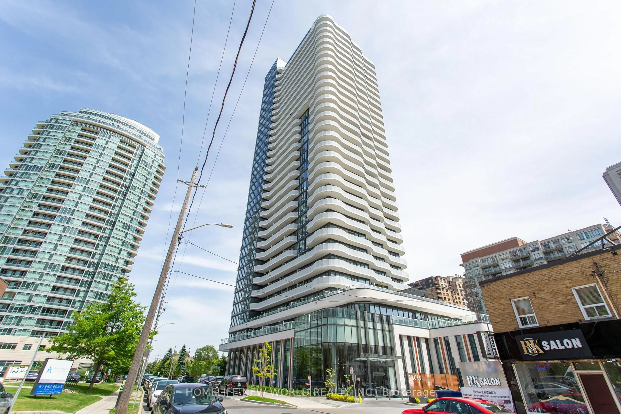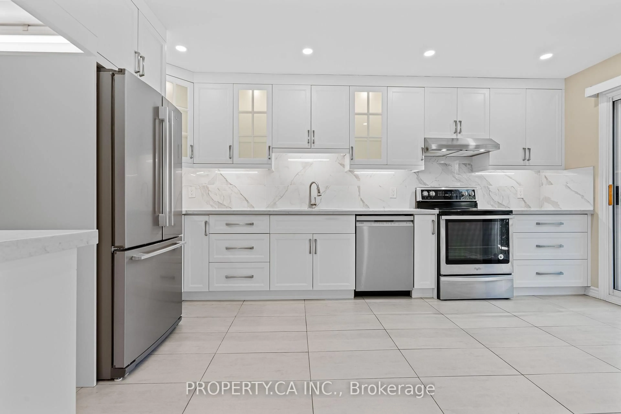Welcome to Tridel's executive signature luxury condo, Scala. This bright and spacious 2 bedroom plus large den features an 11 ft high ceiling all throughout and excellent layout with lots of natural lighting. Bright, modern open concept with breathtaking wall-to-wall and floor-to-ceiling windows overlooking an unobstructed ravine view. High end appliances and all upgraded finishes complete this stunning space. Full-sized built-in stainless steel appliances, quartz counters & central island, large primary bedroom with walk-in closet. One parking, one locker included. Den can be used as a 3rd bedroom; 2 full size bathrooms. Large balcony walk out from the living room. High-end amenities including the grand lobby, 24 hr concierge, indoor pool, infinity outdoor pool, hot tub, cabanas, and fire pit, gym, party room, outdoor BBQ and yoga area, theatre, sauna & steam rooms, and fireside pool lounge. Perfectly located in the prestigious Bayview Village community, just minutes from Hwy 401, 2 Subway Stations ( Leslie & Bessarion subway), popular restaurants, Fairview Mall, Loblaws, Ikea, and North York General Hospital. Beautiful hiking trails, great schools and parks. A list of upgrades attached (Bathroom Cabinet, Floor, Vanity Wall Tile, Wall Tile, Kitchen Appliances, Centre Island, Living/Dining Electrical & Potlights in Primary Bedroom and much more)
Inclusions: 30" Blomberg in Panelled Fridge, 30" KitchenAid induction Cooktop/Range Hood, Quartz Backsplash/Countertop, Diswasher, Microwave, Washer/ Dryer. All electric fixtures & Window coverings. All Upgraded Bathroom Vanity Cabinets, Mosaic Tiles Floor, 1 Parking & 1 Locker. High Speed Internet is included in the maintnance fee.
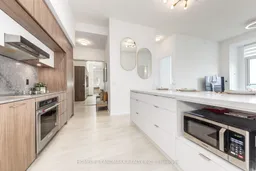 45
45

