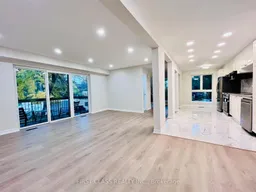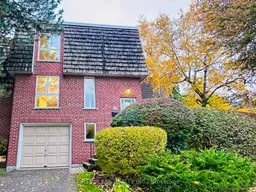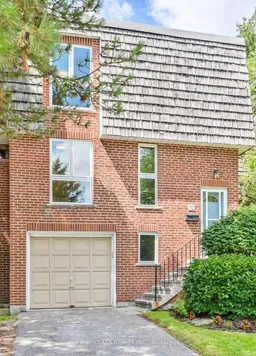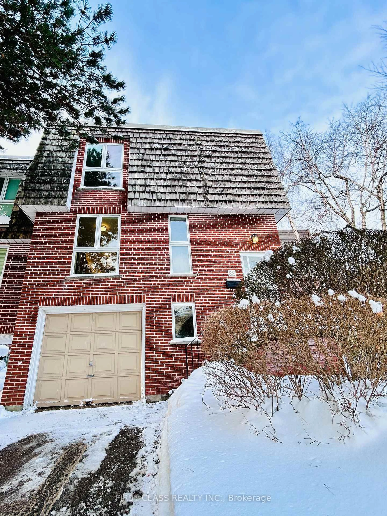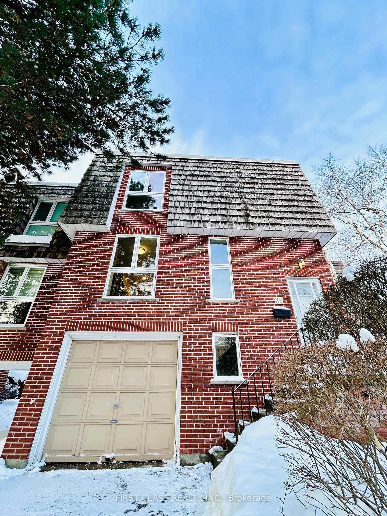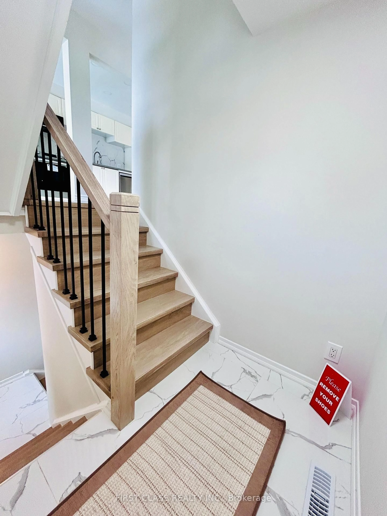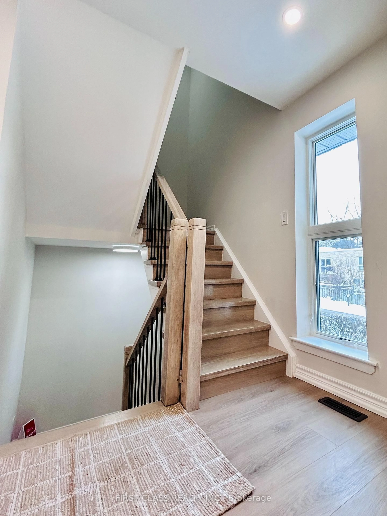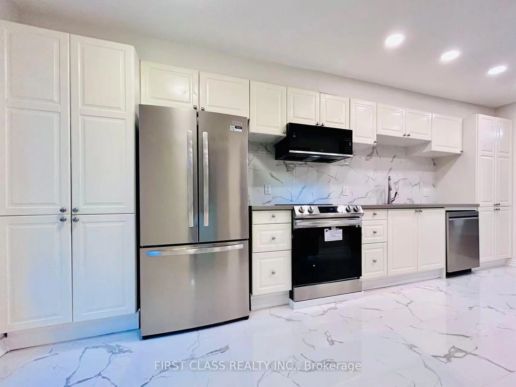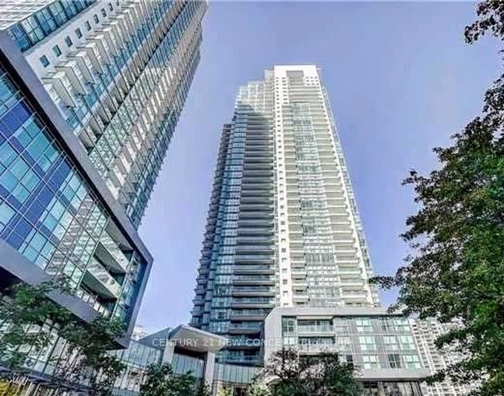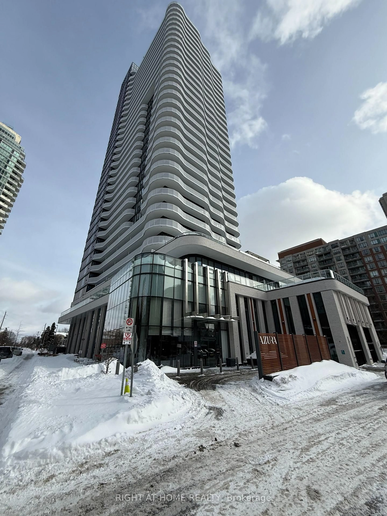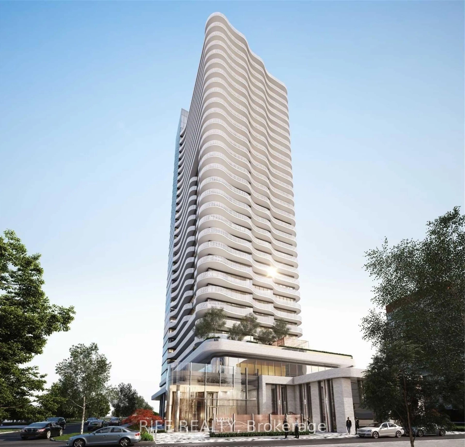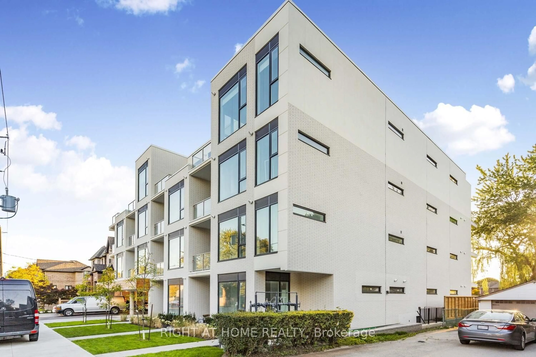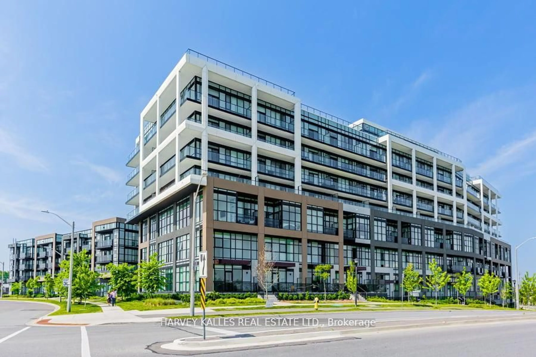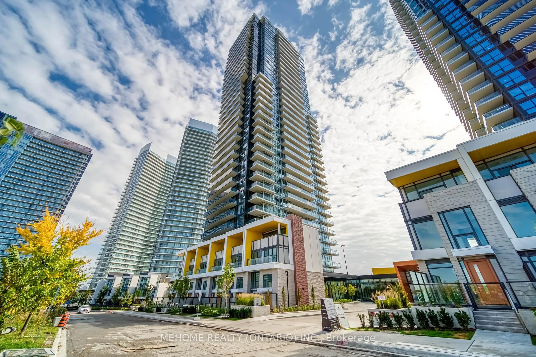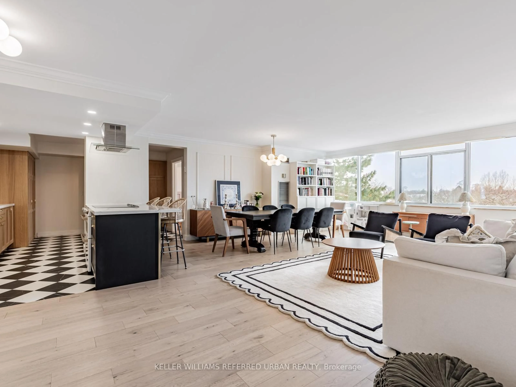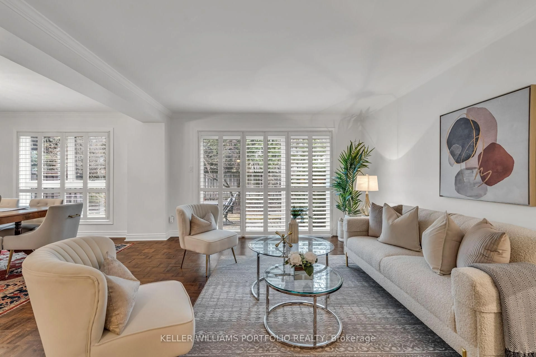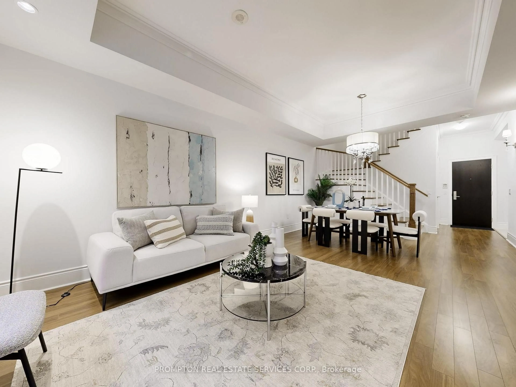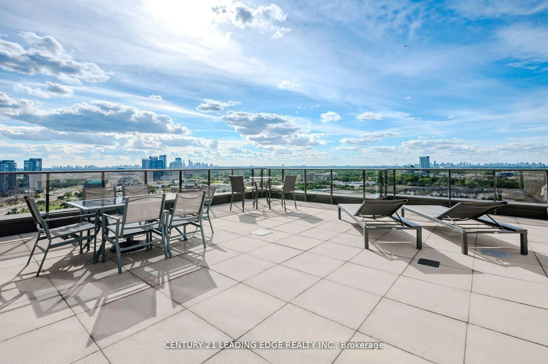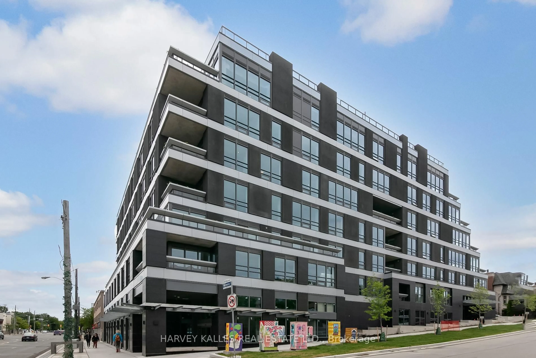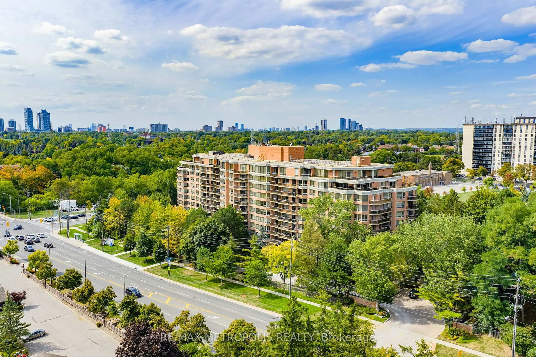32 Scenic Mill Way, Toronto, Ontario M2L 1S5
Contact us about this property
Highlights
Estimated valueThis is the price Wahi expects this property to sell for.
The calculation is powered by our Instant Home Value Estimate, which uses current market and property price trends to estimate your home’s value with a 90% accuracy rate.Not available
Price/Sqft$769/sqft
Monthly cost
Open Calculator
Description
Welcome to this spacious townhome nestled in a quiet, established neighborhood surrounded by mature trees and gardens. This rarely offered large two-bedroom home features an oversized primary retreat and a bright, versatile layout designed for modern family living. Beautifully updated throughout with brand-new flooring and stairs, a new second-floor bathtub, a freshly finished basement washroom, new laundry appliances, and fresh paint from top to bottom. The walkout basement opens to a private, fully fenced yard, perfect for children, pets, or outdoor entertaining, and offers excellent POTENTIAL for a third bedroom, guest suite, or home office. Located within the sought-after catchment area of Harrison PS, Windfields MS, and York Mills CI, this home combines exceptional convenience with top-tier education. Minutes to Hwy 401, TTC, shops, parks, and York Mills Arena-everything your family needs is right at your doorstep. BBQs Allowed, ample visitor parking, outdoor swimming pool, and meticulously landscaped grounds.
Property Details
Interior
Features
Main Floor
Dining
3.0 x 2.73Laminate / Combined W/Living / Open Concept
Breakfast
5.66 x 2.5Combined W/Kitchen / Tile Floor / Window
Kitchen
5.66 x 2.5Renovated / Tile Floor / Quartz Counter
Living
5.23 x 3.68Laminate / O/Looks Garden / W/O To Balcony
Exterior
Features
Parking
Garage spaces 1
Garage type Built-In
Other parking spaces 1
Total parking spaces 2
Condo Details
Inclusions
Property History
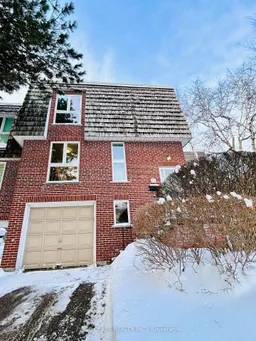 29
29