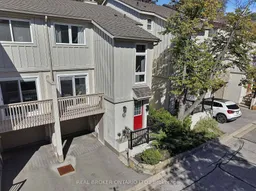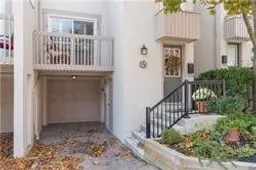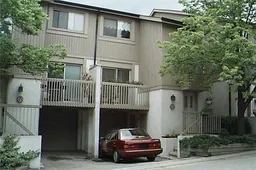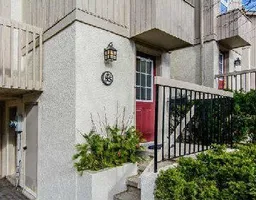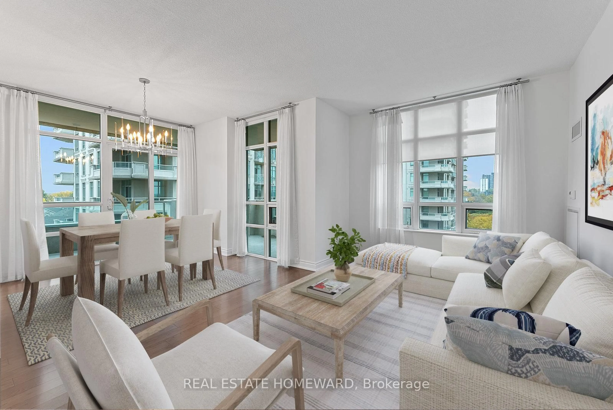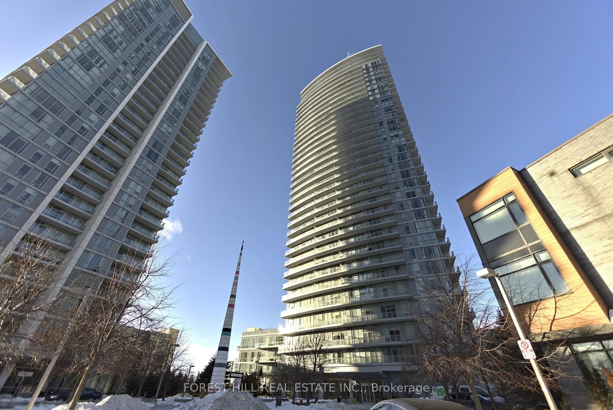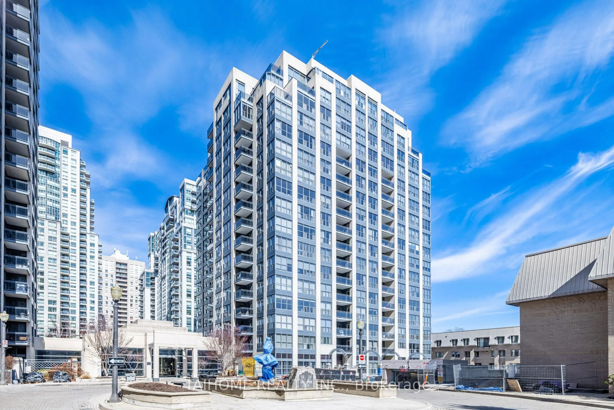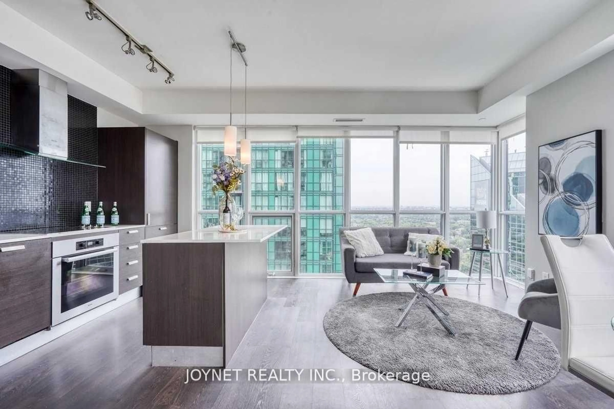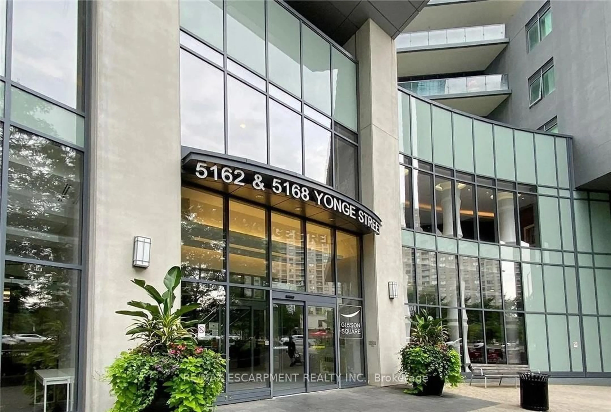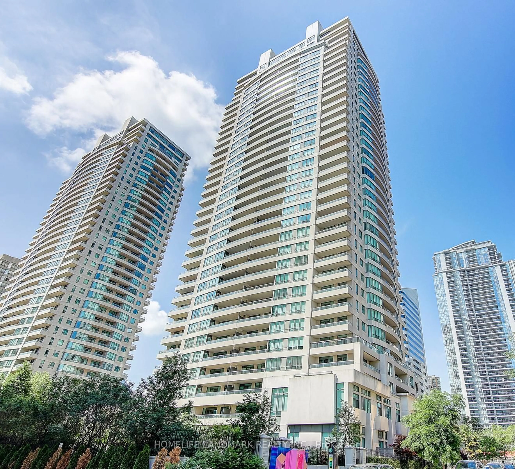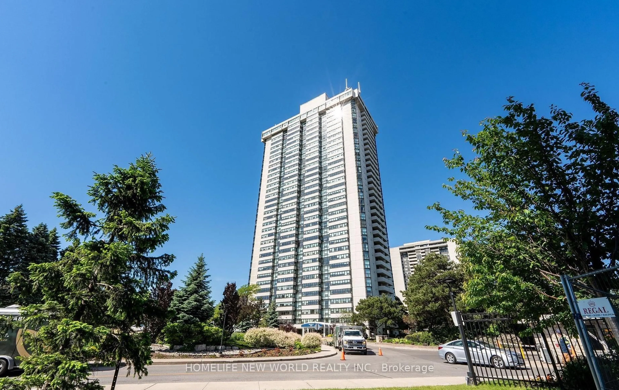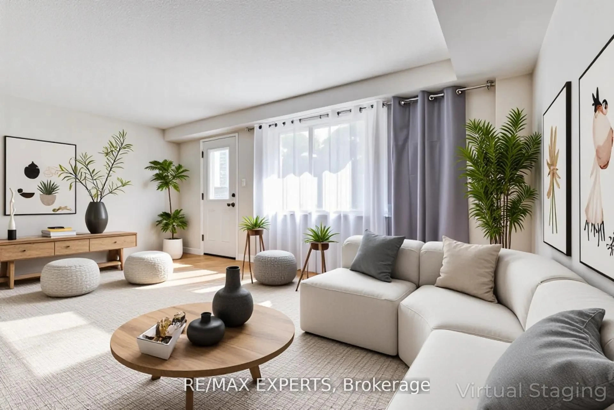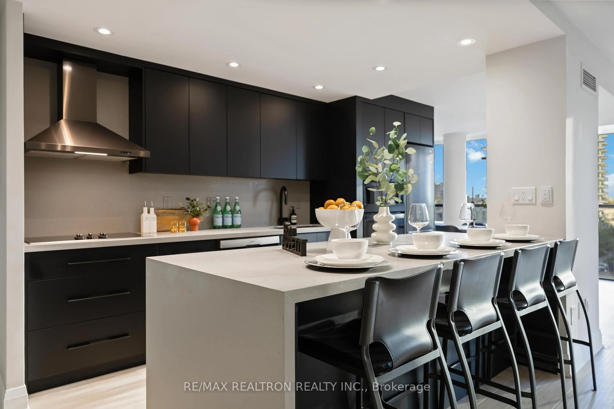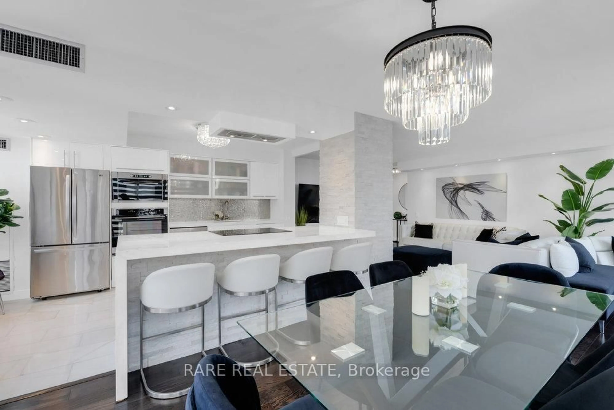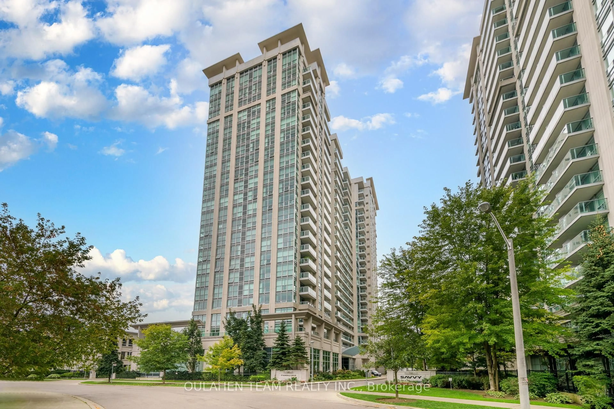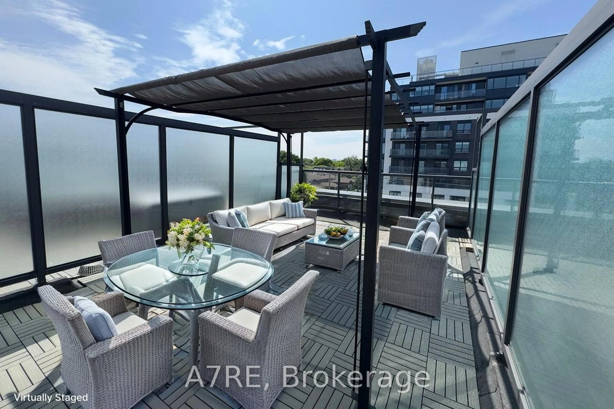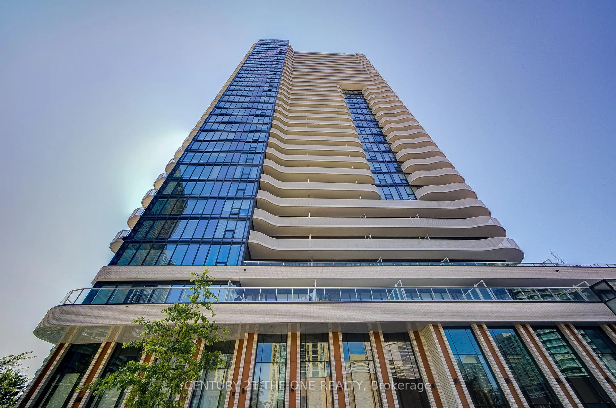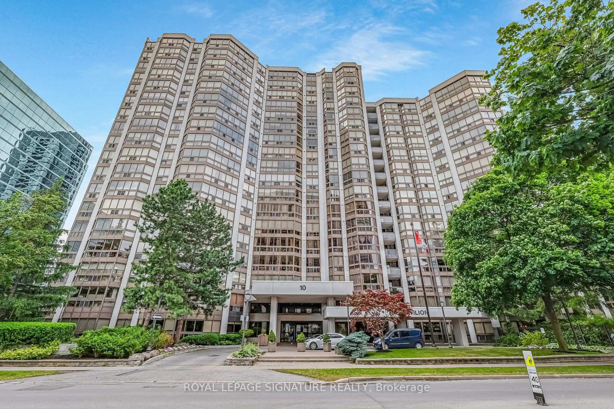Welcome to this contemporary and bright condo townhome in North York. This 2-story home is the perfect blend of elevated comfort with easy transportation and a child-friendly neighbourhood. A rare opportunity to enjoy true community living in the heart of North York. This executive townhouse includes 3+1 bdrms, 2 baths and a garage with a private driveway. The area includes great schools (Dallington Public School and St. Timothy Catholic School) and is perfect for a busy growing family that wants to be centrally located. This home is walking distance to the TTC, GO Station and Don River trails. Also importantly, it is minutes from the 401, DVP, Fairview mall, North York General Hospital, Ikea and great community centres. This home is tastefully and extensively renovated featuring a modern eat-in kitchen with walk-out balcony, low-maintenance fenced backyard, wood-burning fireplace, renovated floors and a sleek yet highly functional kitchen that has large amounts of counter and cabinet space. Upstairs, the generous vaulted ceiling primary bedroom includes a walk-in closet and plenty of built-in storage. Both additional bedrooms are well sized with plenty of light, high ceilings and closet built-ins as well. The four-piece bathroom was renovated with marble tiles, new faucets and a double sink. The lower floor serves a perfect second living area to act as a playhouse, office space or den. A true bonus with this home is the outdoor heated pool that is staffed throughout the summer - a perfect way to connect with neighbours and relax during the heat. Thoughtfully designed for comfort and conveniently located for an easy commute.
Inclusions: Stainless Steel Fridge, Stove, Dishwasher & Range Hood. Washer & Dryer. All Light Fixtures & Window Coverings. Gas Burner & Equipment, Central Air Conditioning, Garage Door Opener. Internet and Cable included in Condo Fee
