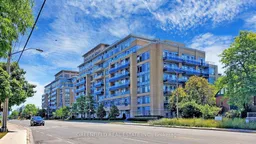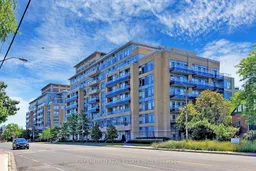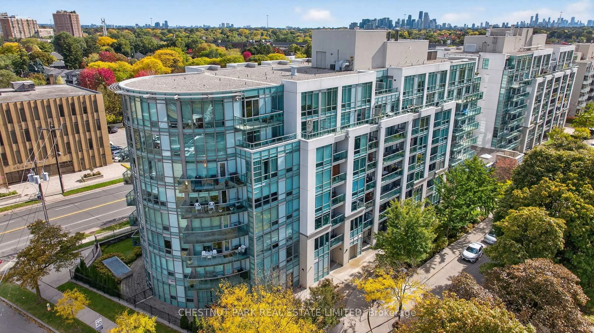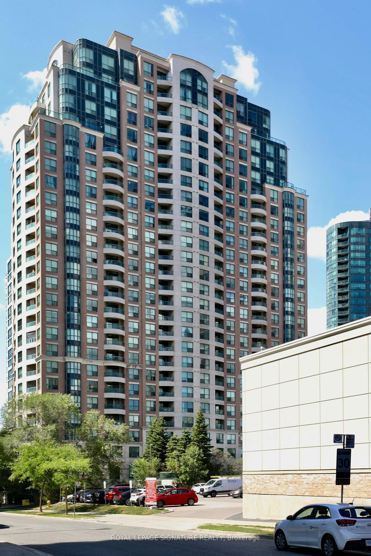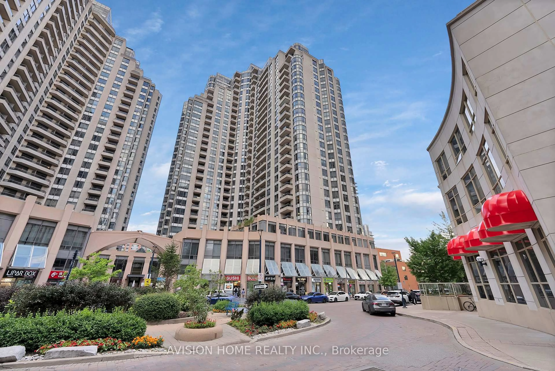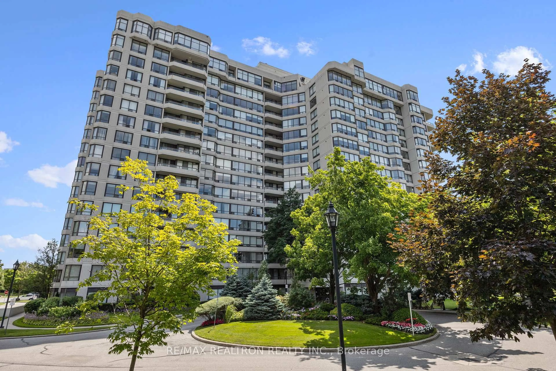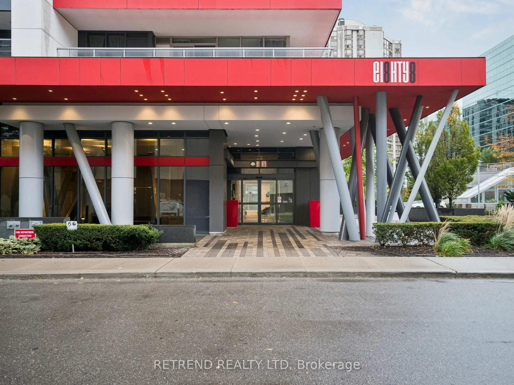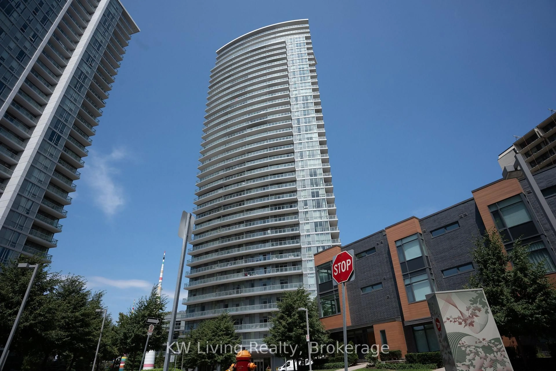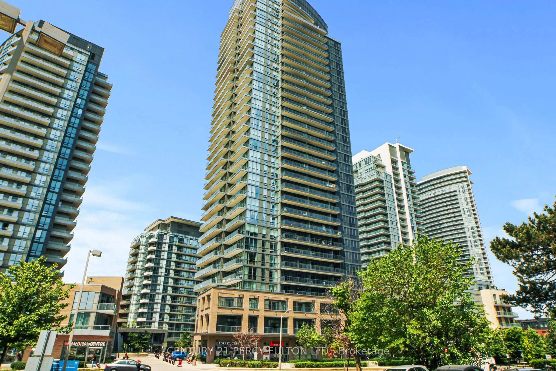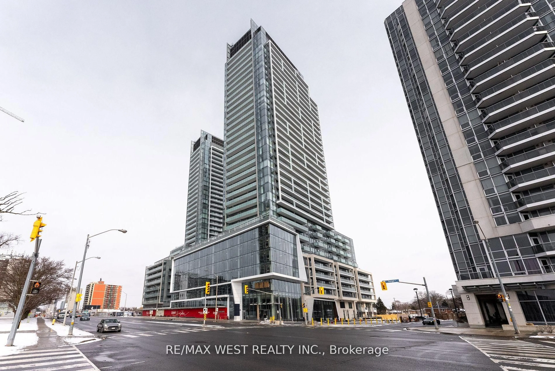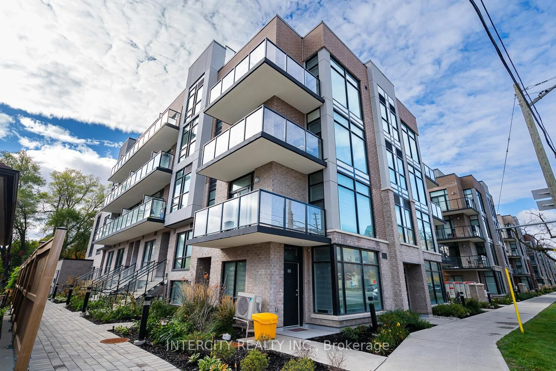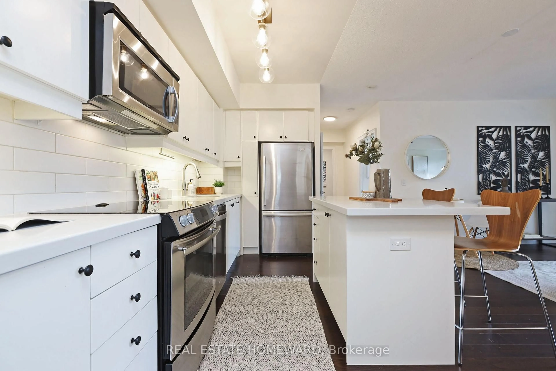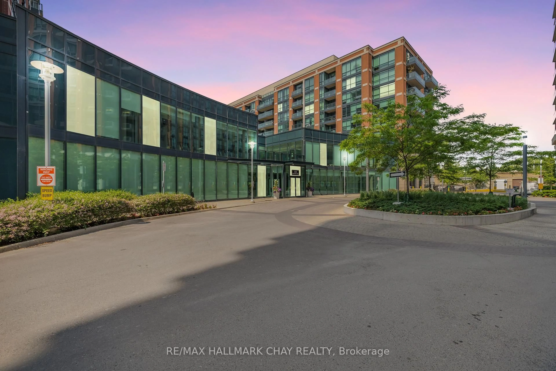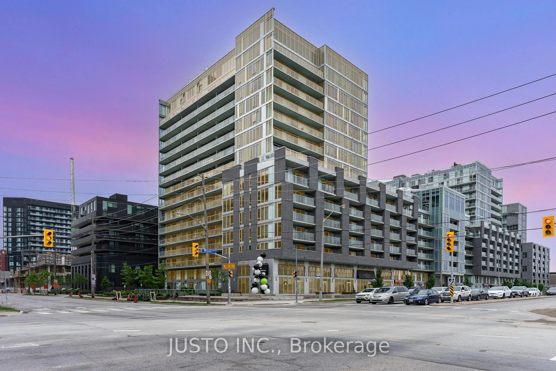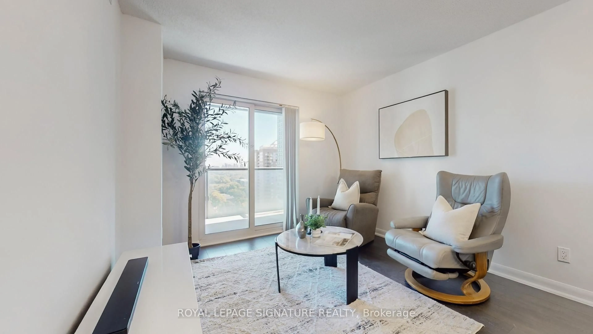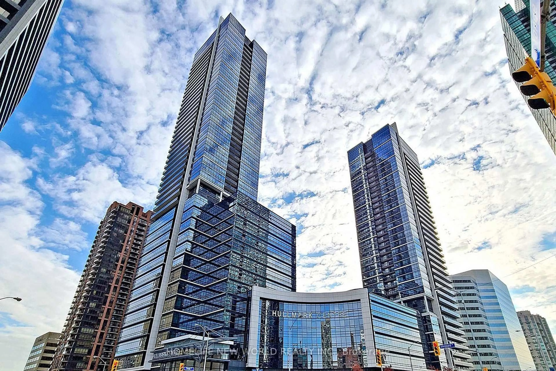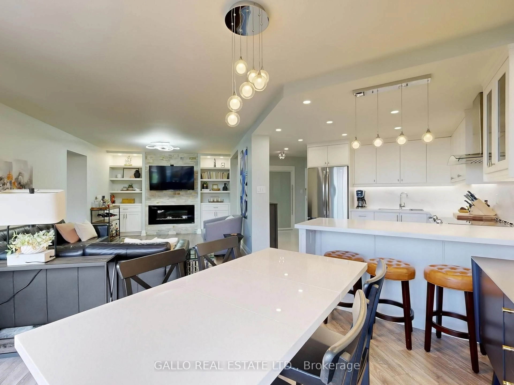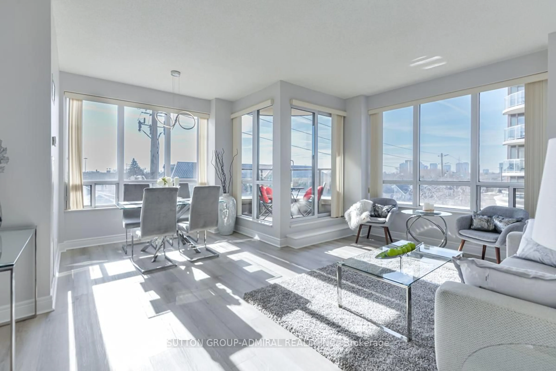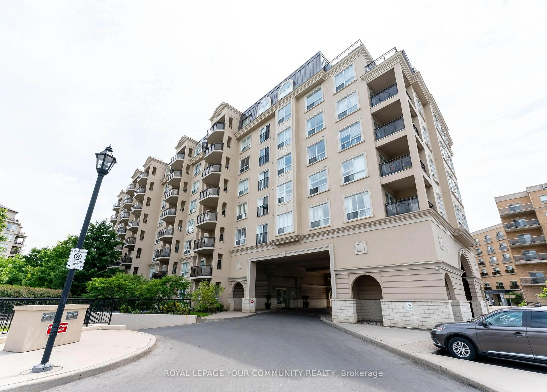Stunning 2 Bedroom, 2 Bathroom! In the luxury building of Sheppard Ave W! 1,060 Sq. Ft. of fantastic split bedroom layout! Very large Living dining space, overlooking a luxury large kitchen! Walk out to a massive south facing terrace overlooking the beautiful gardens. Clear sight of the CN Tower! 185 sq ft. Terrace! Bright and sunny all day long! Extra large master bedroom, with walk out to South facing Terrace! Large walk in closet, and a 4-pc luxury en-suite bathroom! Very large 2nd Bedroom, with private walk out to a 2nd west facing balcony! All Laminate Flooring! Luxury building at its best! 24 hour Concierge, Gym, party room, herb garden, main floor patio, beautiful roof top terrace! Ample Visitor Parking! Unit comes with a 2 parking spot, right beside a massive locker with private access. Amazing location right across Tim Horton's. Minutes walk to Metro grocery, Dollar Store, Starbucks, Pizza Pizza and More! Minutes drive from 401, and Yorkdale! Don't miss out on this one!
Inclusions: S/S fridge, S/S stove, S/S dishwasher, S/S microwave hoodfan, Stacked Washer and Dryer. All window coverings. All attached electrical fixtures. 2 Parking, 1 Massive Locker!
