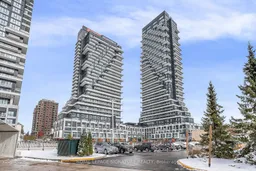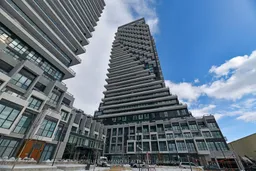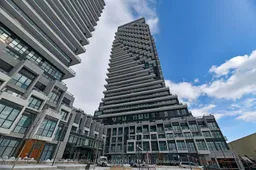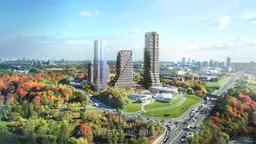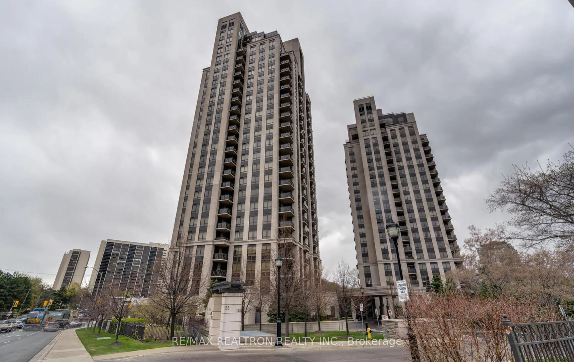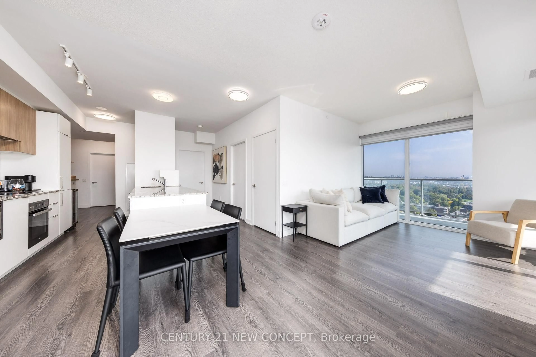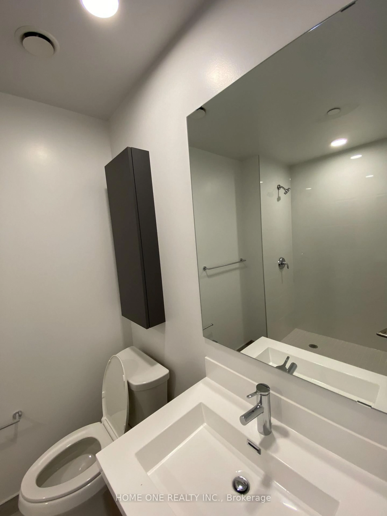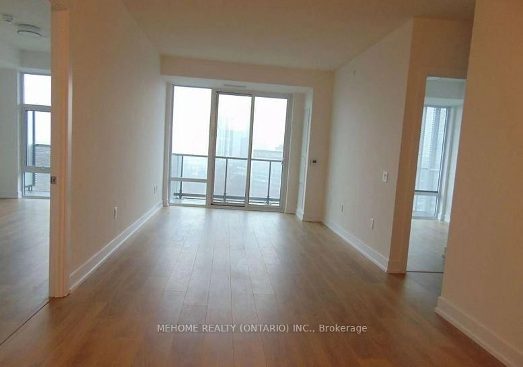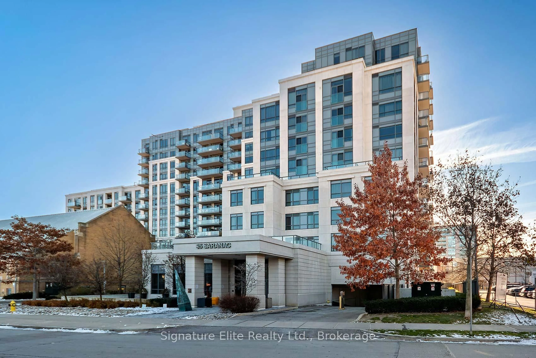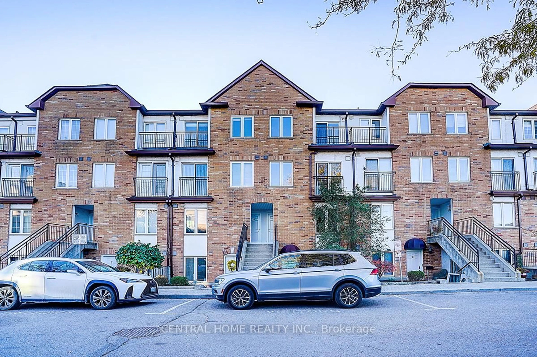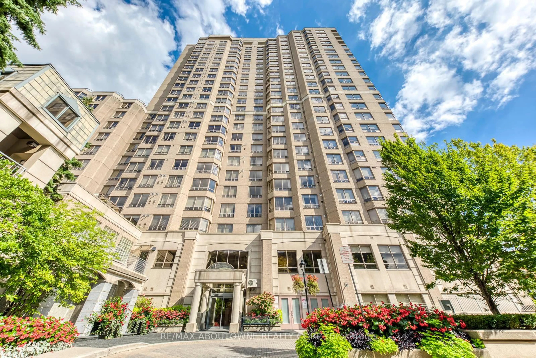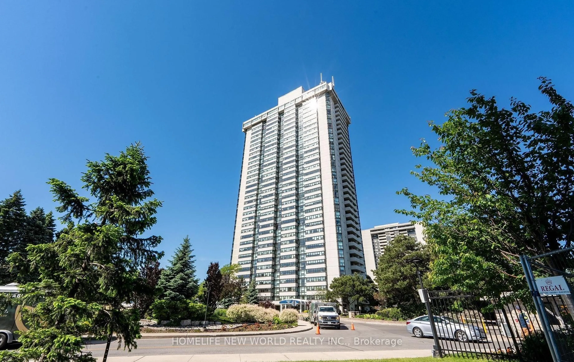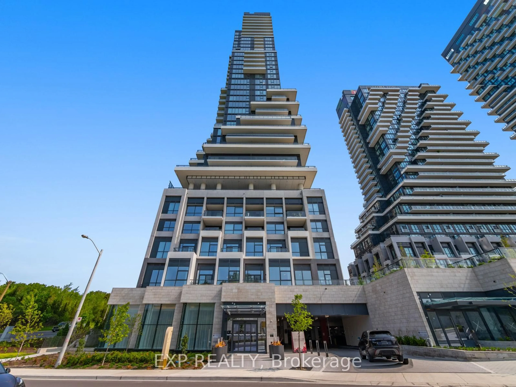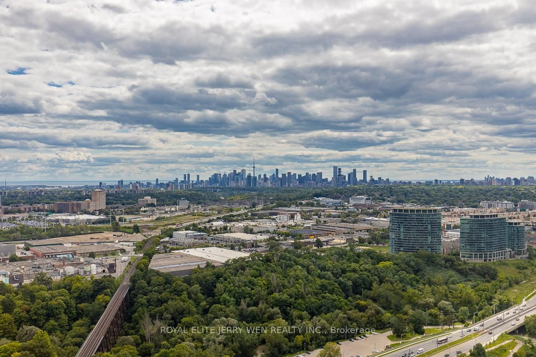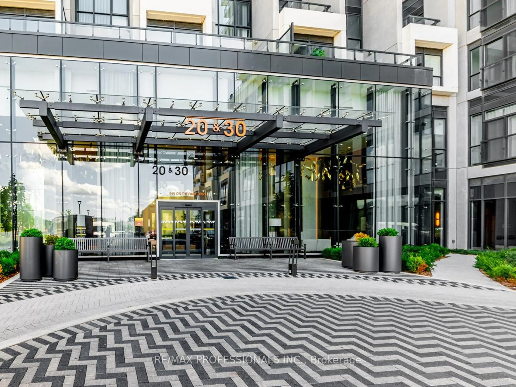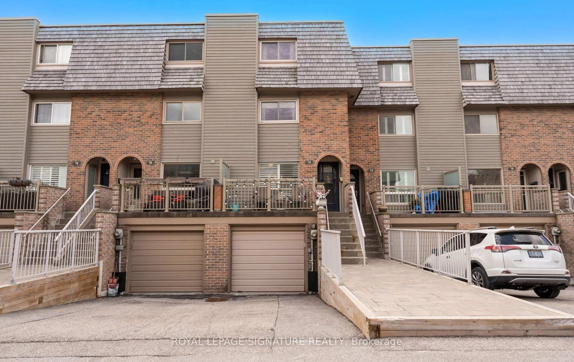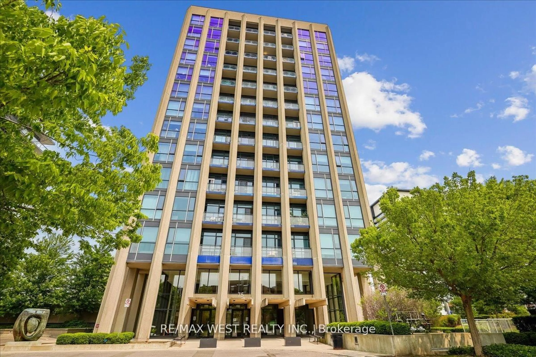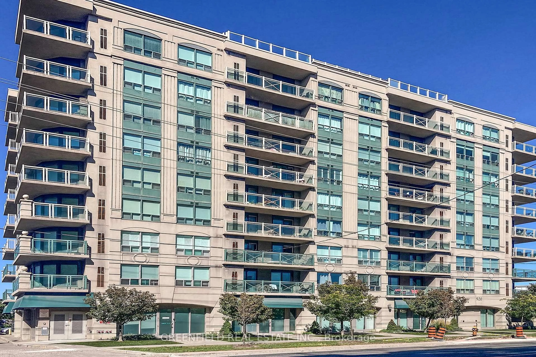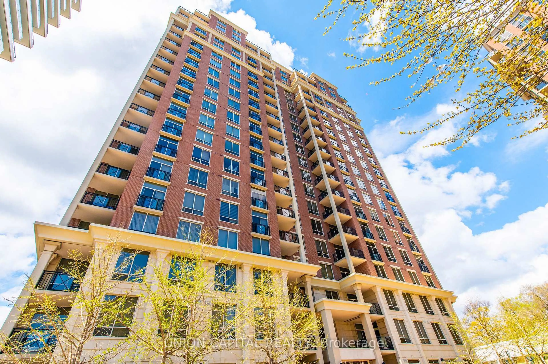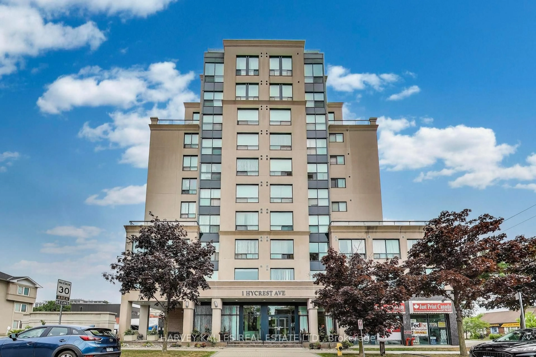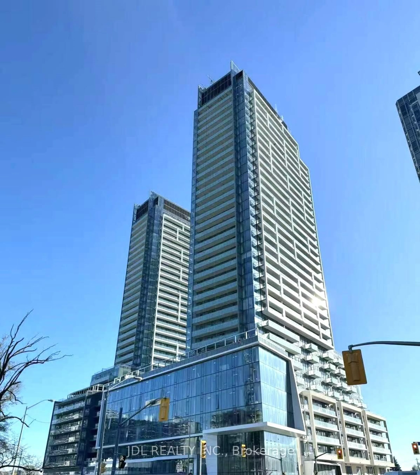Sunrise, Skyline, Serenity-wake up to breathtaking east-facing views from your private balcony and soak in the open-sky panorama of downtown Toronto and the CN Tower from your expansive south terrace. Nestled within Tridels prestigious Auberge on the Park, this luxurious 2 bedroom, 2-bathroom corner suite spans over 1,000 sq. ft., boasting exquisite, high-end upgrades designed for a timeless and tranquil ambiance. Rich hardwood flooring, soaring 9-ft smooth ceilings, and sleek quartz countertops blend seamlessly with panel-fronted built-in appliances for a sophisticated yet serene interior. Bathed in natural light, the open-concept design maximizes space and elegance. Step onto two separate balconies, extending your living area by 344 sq. ft. of private outdoor space. Call this sanctuary home in an enclave of elite residences, offering world-class service and amenities, including a five-star concierge, resort-style outdoor pool with private cabanas, a state-of-the-art fitness centre with yoga and spin studios, a theatre, and a scenic terrace with BBQs and alfresco dining. Perfectly positioned steps from the LRT and minutes from major highways, Leaside, the Shops at Don Mills, and top-ranked schools, this condo is also surrounded by lush parks and trails, offering the best of urban convenience and natures retreat. Move in now and elevate you lifestyle!
Inclusions: Stainless Steel Fridge, Stainless Steel Stove/Oven, Built-In Dishwasher, Built-In Stainless Agent. Steel Over-The-Range Microwave,Washer, Dryer, And All Existing Window Coverings And Electrical Light Fixtures.
