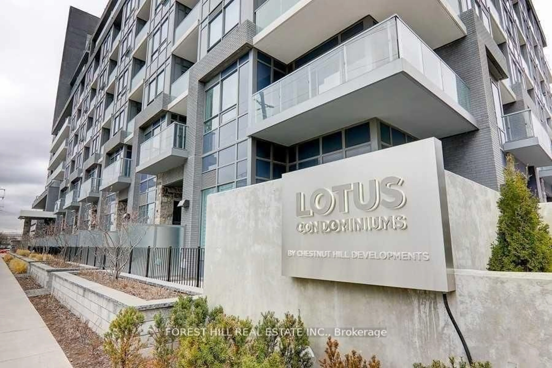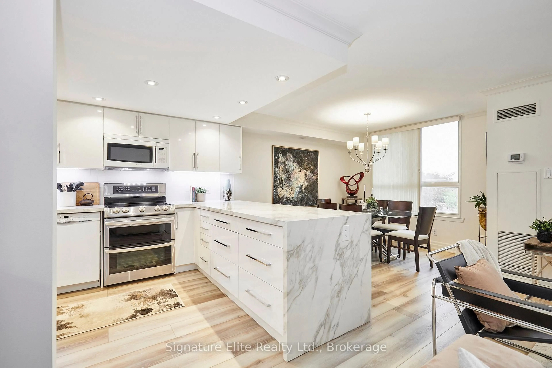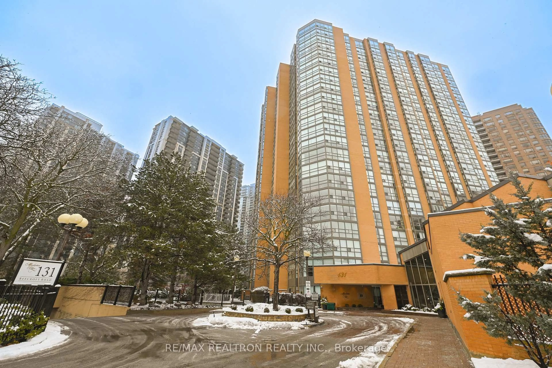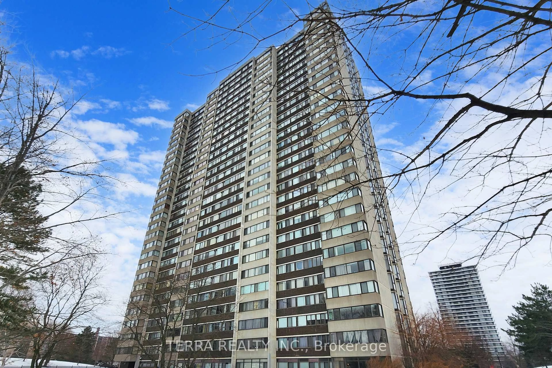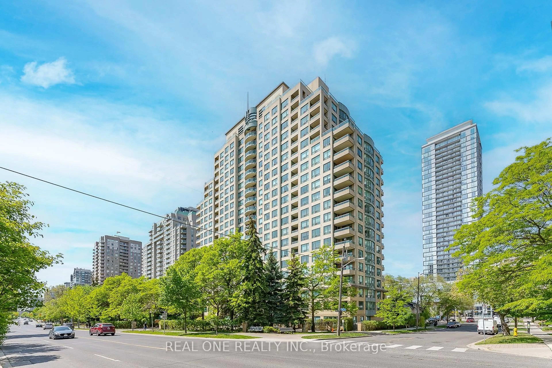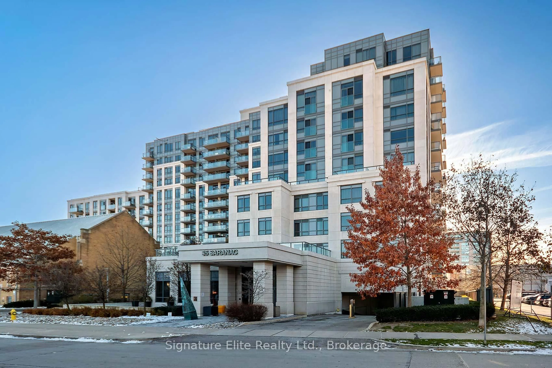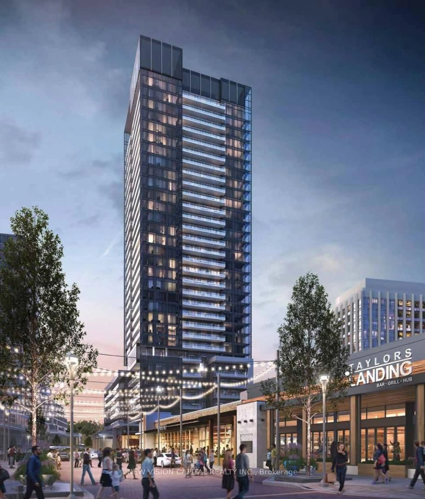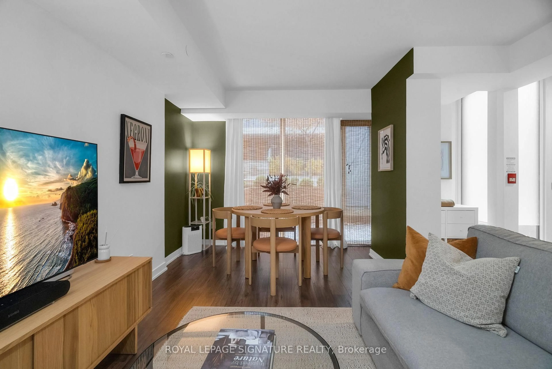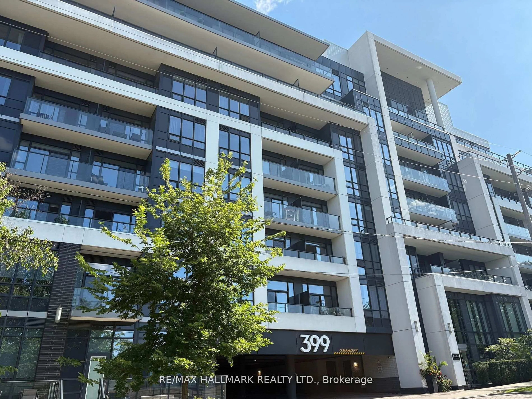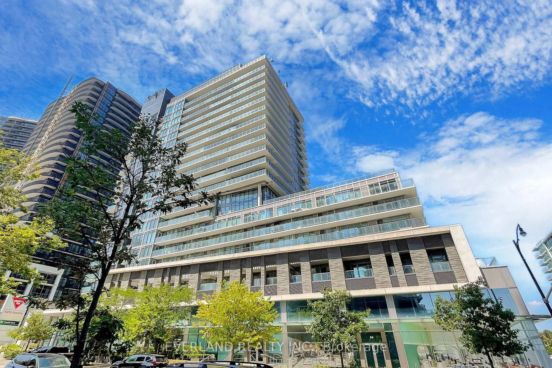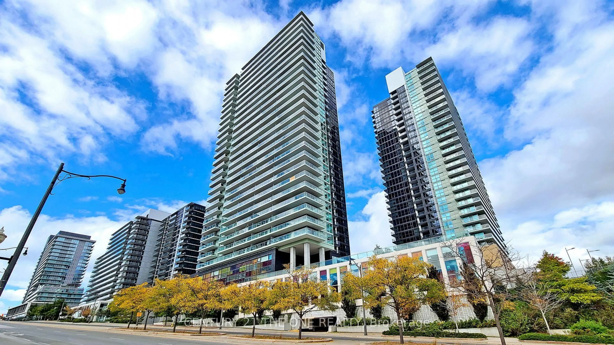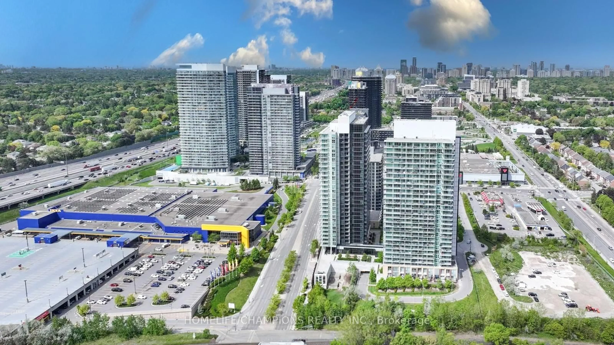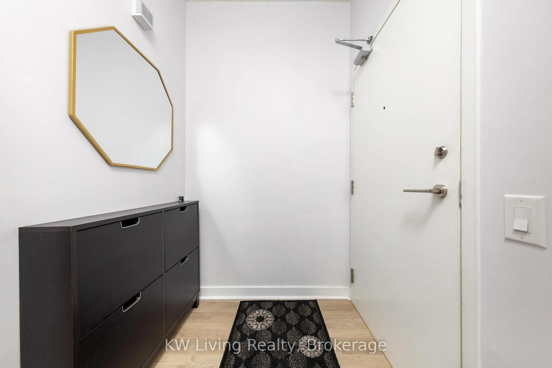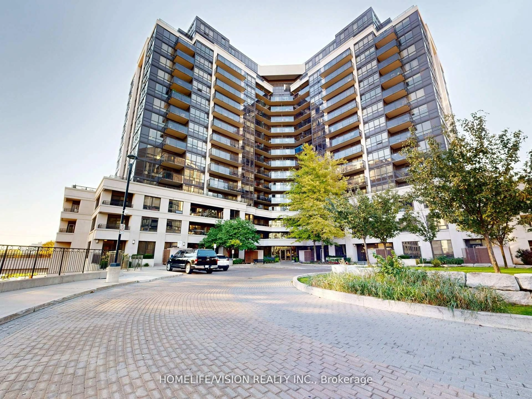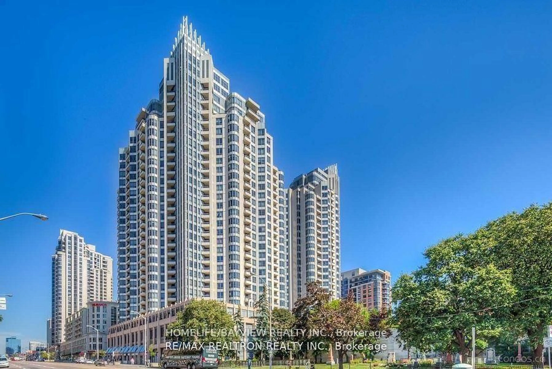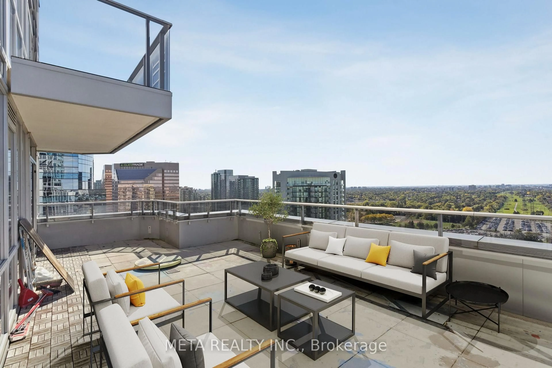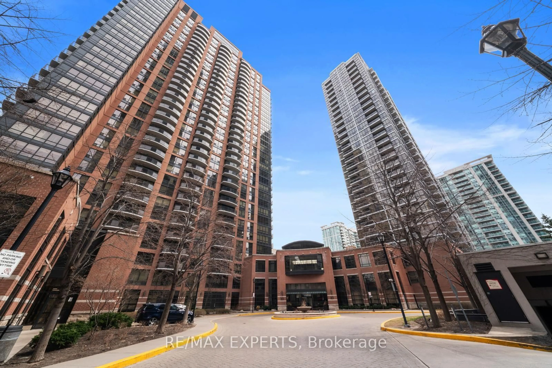Beautifully updated home in the sought-after Bayview Village neighborhood! Recent upgrades (2025) include: waterproof laminate flooring on the main and laminate flooring on 2nd, wood stair treads, new baseboards, shoe mouldings, smooth ceilings, pot lights, and an upgraded second-floor, bathroom-plus more! With the addition of an in-law suite in the basement! This eco-friendly and delightful 3+1 bedroom townhouse, located in the prestigious Bayview Village area, is a perfect blend of sustainability, charm, and opportunity for investors, first-time buyers, and families alike. This home is designed to conserve energy while offering over 1000 sq ft of sun-filled living space. Its open-concept layout creates an inviting, warm atmosphere. Step into the private, fenced-backyard, a peaceful haven perfect for gardening, hosting BBQs, or simply relaxing. The home's charm is accentuated by a spacious primary bedroom, featuring a cozy den that makes an ideal home office or reading nook. Thoughtfully updated heating & Cooling system (2024), a freshly installed roof (2022), and a professionally renovated kitchen boasting elegant cabinetry, pot lights, and beautiful ceramic flooring, this home is move-in ready. The finished basement, complete with high ceilings and an additional bedroom, is perfect for guests or a quiet retreat for work or study. Whether you're looking for a sustainable living option or a smart investment!
Inclusions: Existing appliances: fridge, stove, hood fan, dishwasher, all ELFs
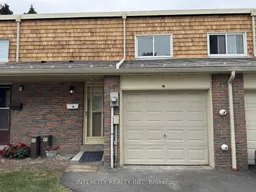 31
31

