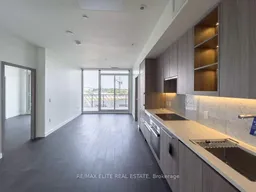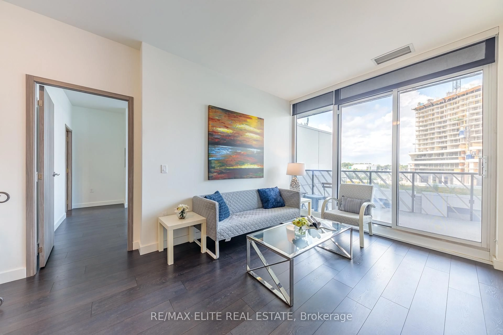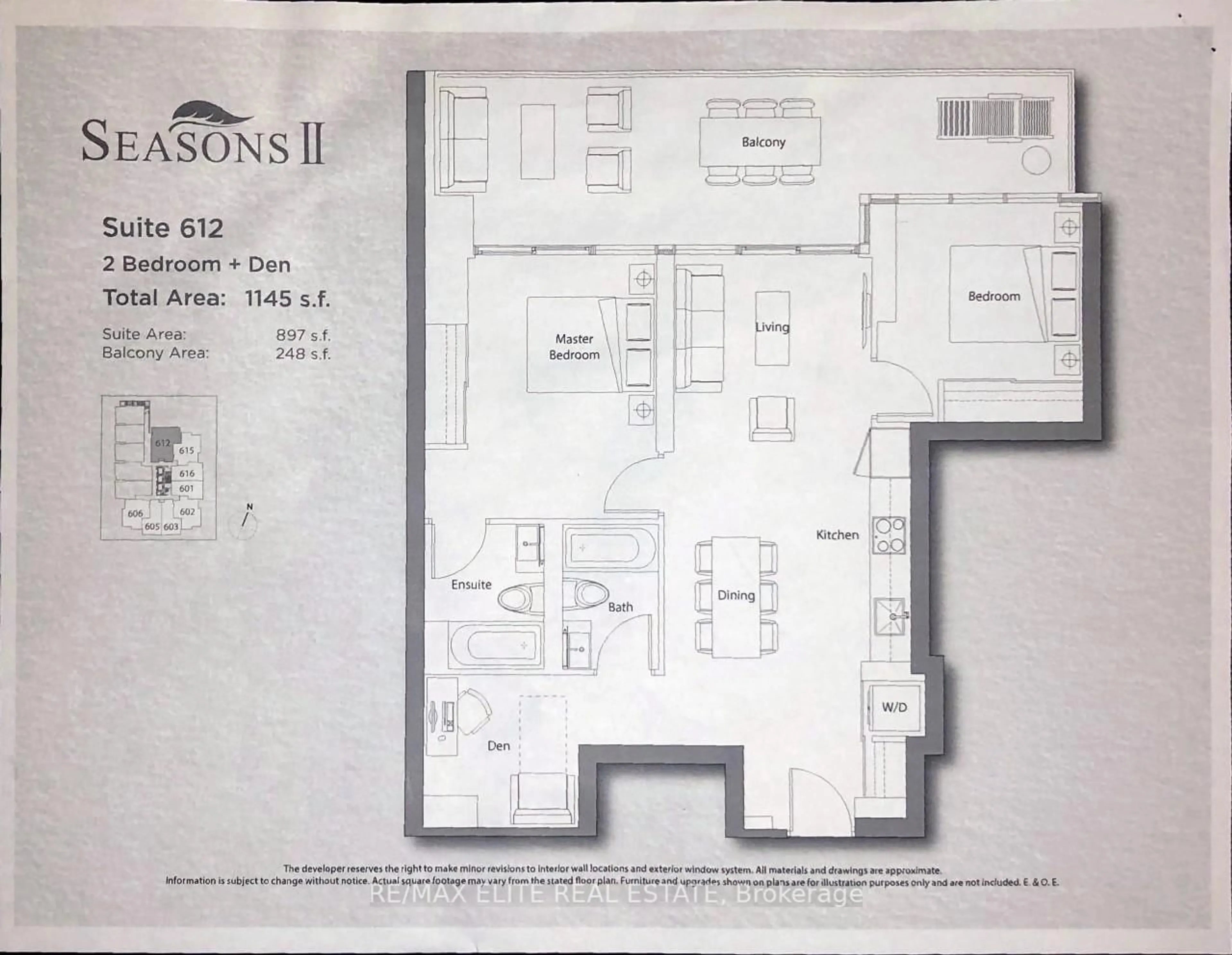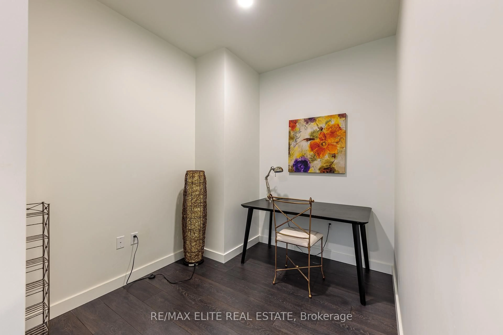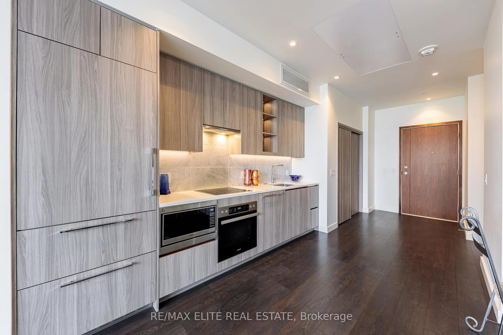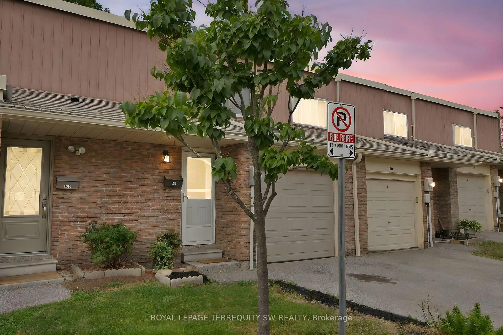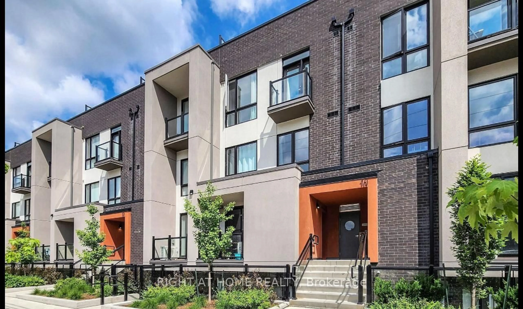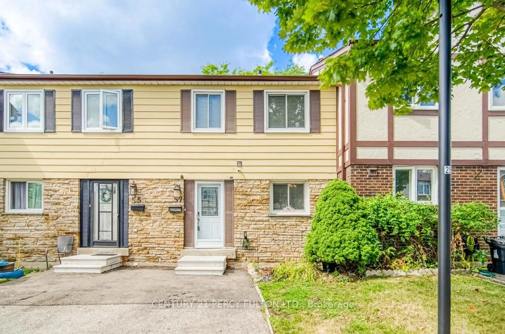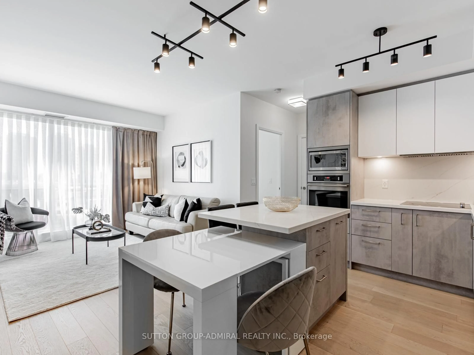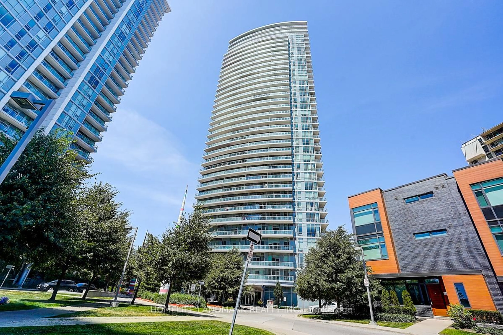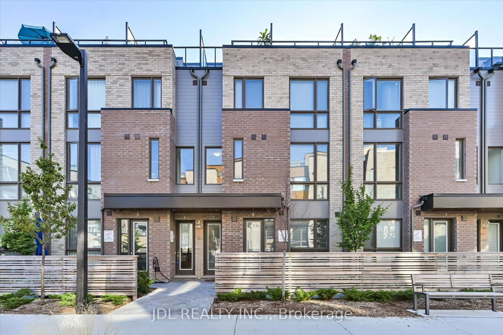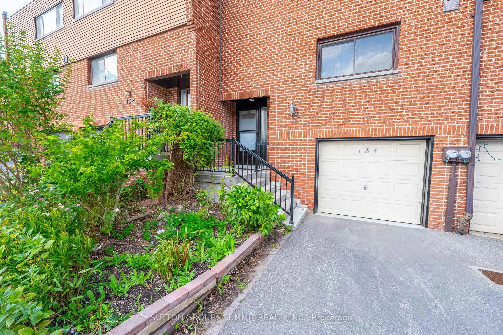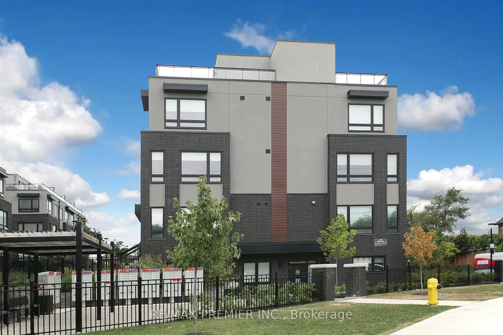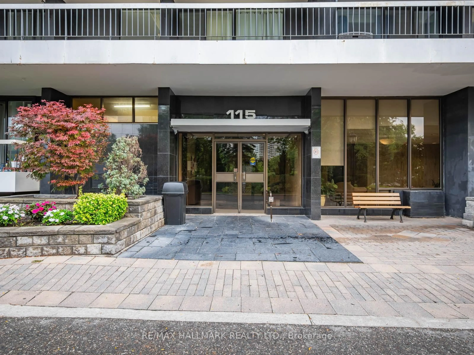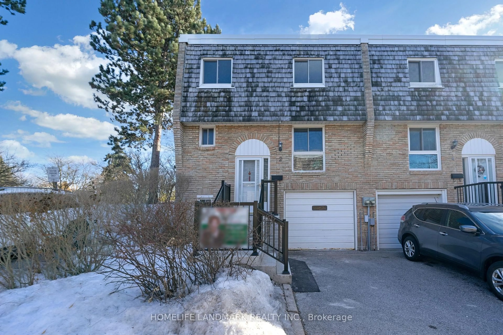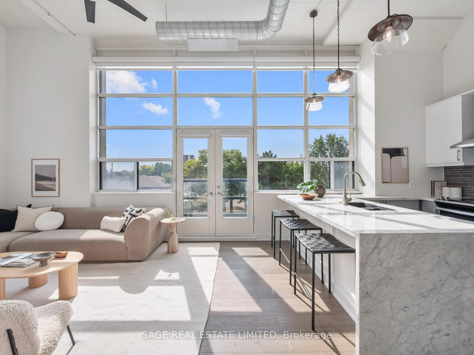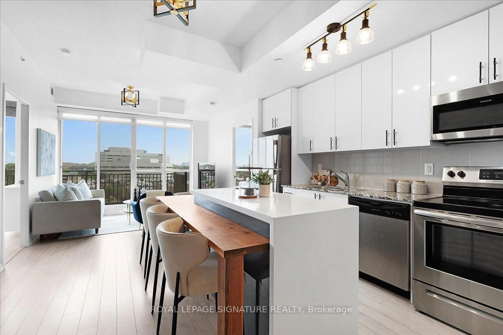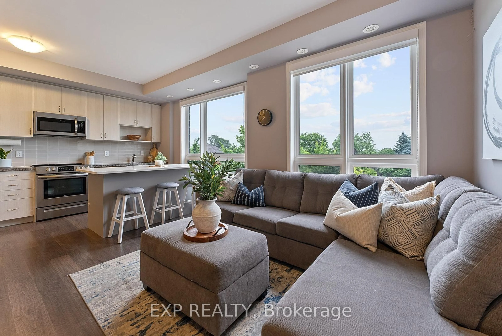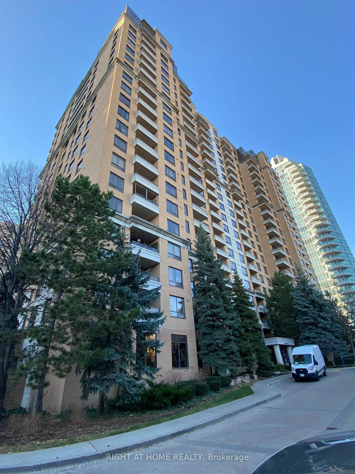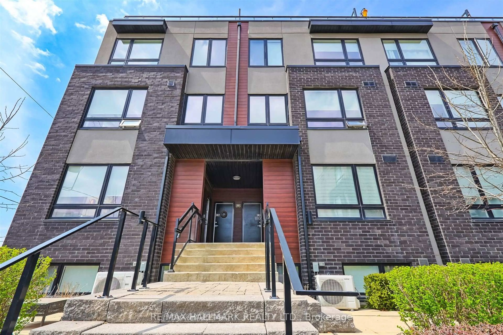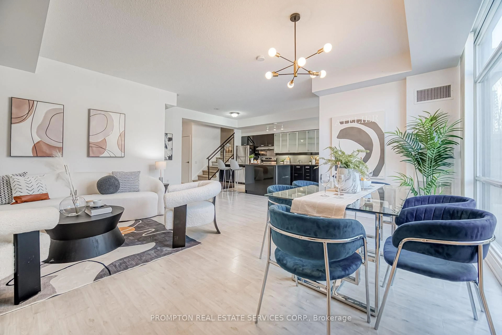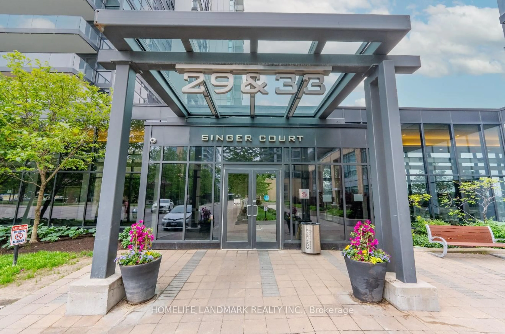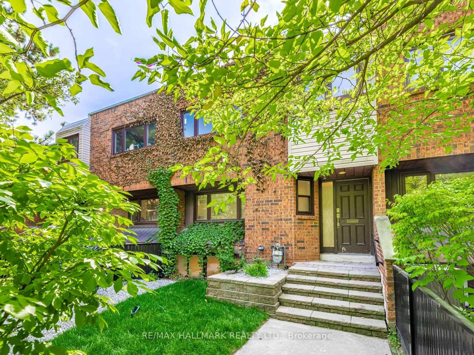85 Mcmahon Dr #612, Toronto, Ontario M2K 0H1
Contact us about this property
Highlights
Estimated valueThis is the price Wahi expects this property to sell for.
The calculation is powered by our Instant Home Value Estimate, which uses current market and property price trends to estimate your home’s value with a 90% accuracy rate.Not available
Price/Sqft$920/sqft
Monthly cost
Open Calculator

Curious about what homes are selling for in this area?
Get a report on comparable homes with helpful insights and trends.
+36
Properties sold*
$643K
Median sold price*
*Based on last 30 days
Description
897Sf Interior, Huge 248Sf Balcony. Open North View.5 Minute Walk To New Community Centre And Bassarion Subway Station. Two Minutes Drive To Hwy 401. High End Miele Appliances. 140Sf Master Bedroom. Decent Size Den. Best Resident Cube In Toronto. Including Indoor Swimming Pool, Tennis Court, Putting Green, Outdoor Lawn Bowling, Indoor Basketball/Badminton Court , Indoor Golf Simulator. 3.9 Acres Central Park, Etc. Split bedrooms plus Den
Property Details
Interior
Features
Flat Floor
Living
0.0 x 0.0Laminate / Combined W/Dining / W/O To Balcony
Dining
0.0 x 0.0Laminate / Combined W/Living / Combined W/Kitchen
Kitchen
0.0 x 0.0Laminate / Combined W/Dining / Combined W/Living
Br
0.0 x 0.0Laminate / 4 Pc Ensuite / Closet Organizers
Exterior
Features
Parking
Garage spaces 1
Garage type Underground
Other parking spaces 0
Total parking spaces 1
Condo Details
Amenities
Concierge, Bike Storage, Car Wash, Indoor Pool, Party/Meeting Room, Visitor Parking
Inclusions
Property History
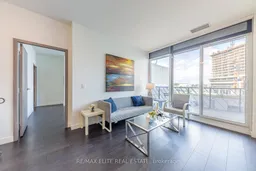 24
24