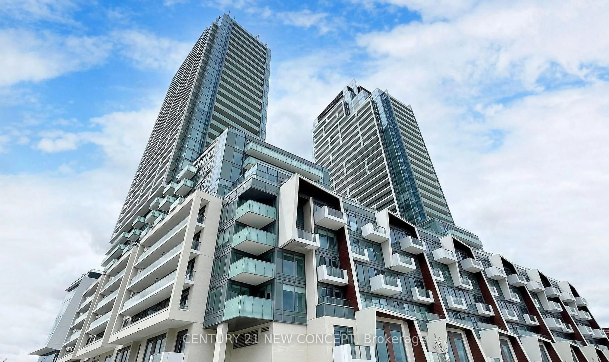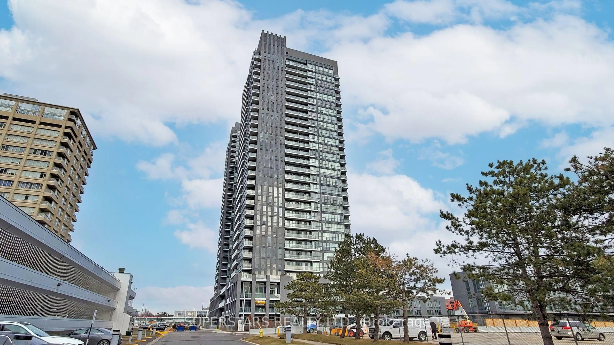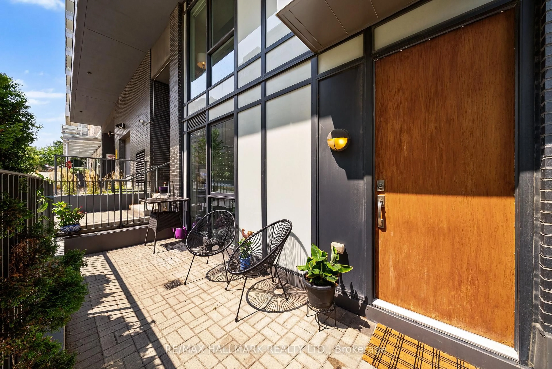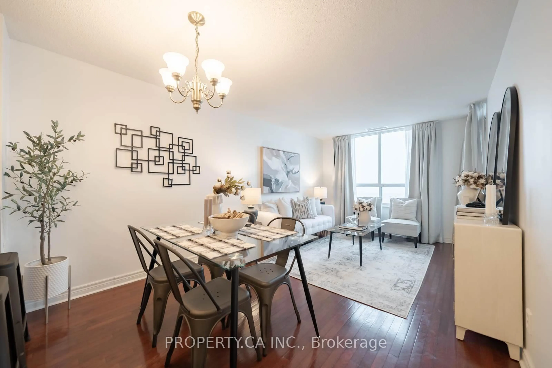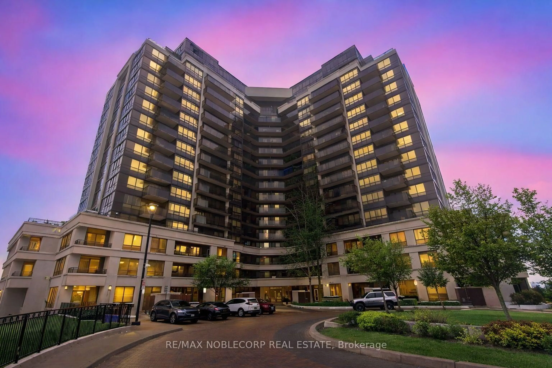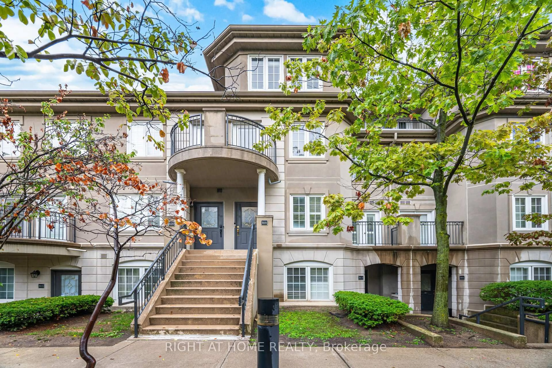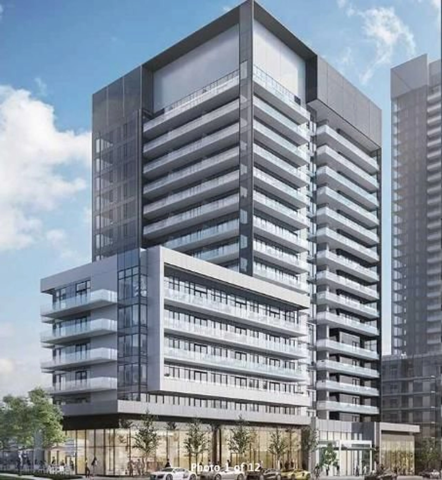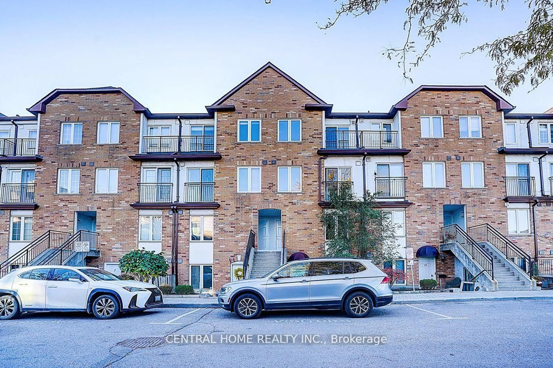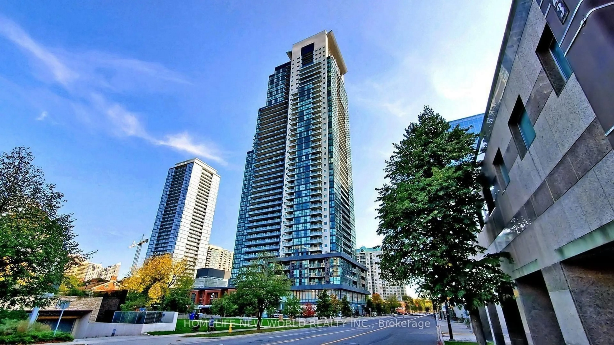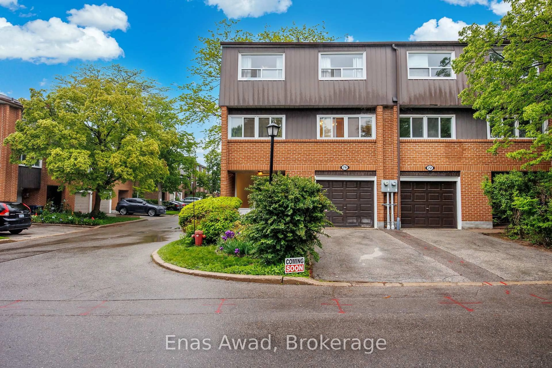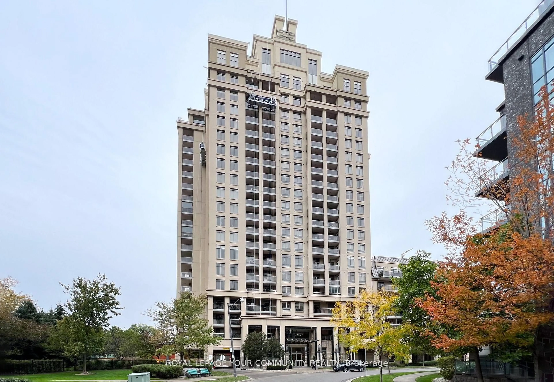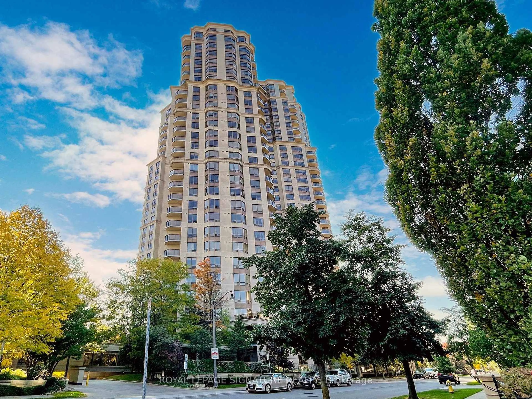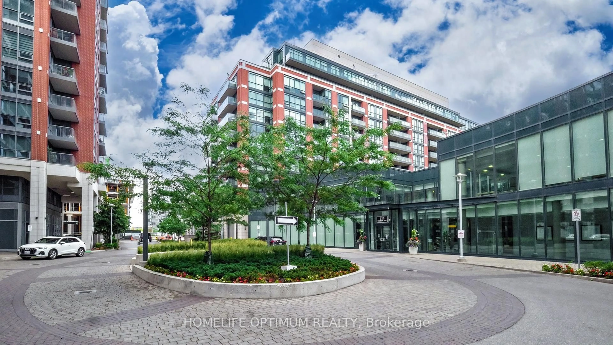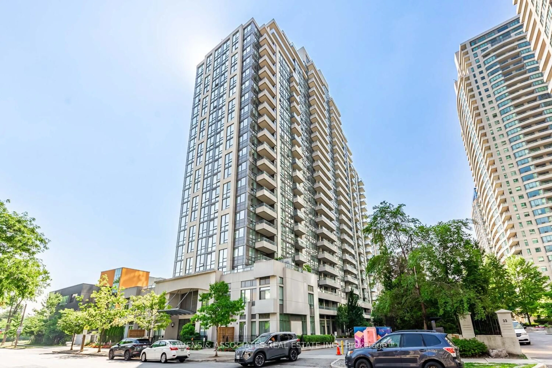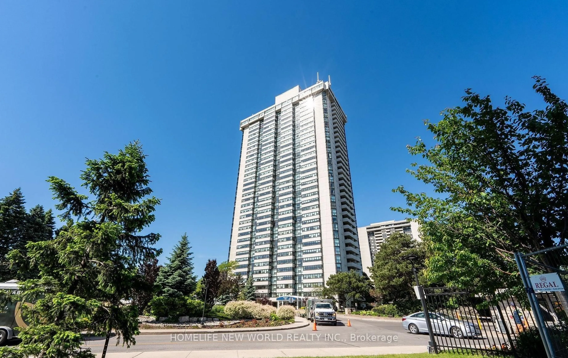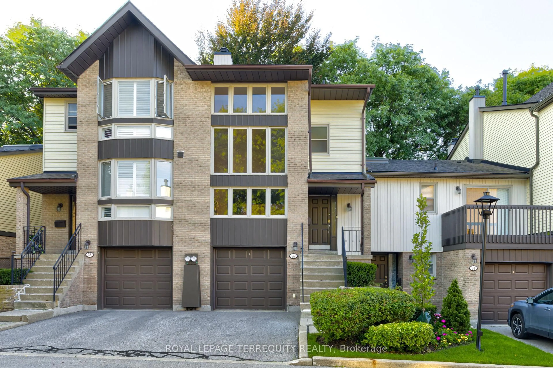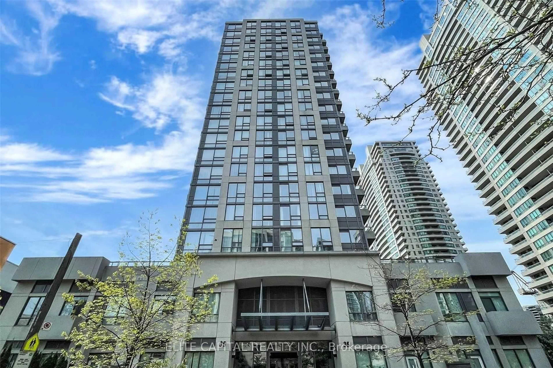Live in comfort and style in this beautifully and tastefully renovated townhouse. Offering a total of 2,386 square feet (as per MPAC) of thoughtfully designed living space, this home combines elegance with functionality. The bright and open floor plan has been fully updated with new flooring, bathrooms, pot lights, kitchen appliances, quartz countertops, and washer and dryer. Designer touches such as wainscoting and feature walls add character and sophistication throughout. But it's not just style - there is substance as well, with four generously sized bedrooms (three upstairs and one in the basement), and four newly finished washrooms that provide space and practicality for today's growing family. The open-concept dining and living areas flow seamlessly to the backyard, creating the perfect setting for entertaining and BBQs. Downstairs, the high ceilings add a sense of spaciousness rarely found in basements, while the additional bedroom, den, and family room offer flexibility for guests, work, or recreation. Two underground, side-by-side parking spaces with direct unit access provide rare convenience, particularly in the winter with no shoveling required. Set within a well-managed condo townhouse complex, residents enjoy easy access to transit, shopping, schools, parks and everyday amenities. More than just a stylish renovation, this home is designed for comfort, practicality, and lasting family memories.
Inclusions: Stainless steel range oven/stove, dishwasher, refridgerator, and microwave/hood vent. Washer, dryer, all light fixtures and window coverings.
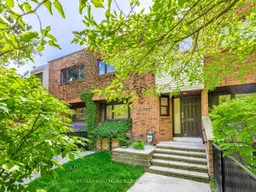 25
25

