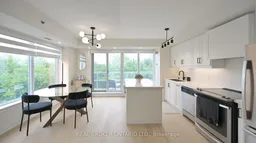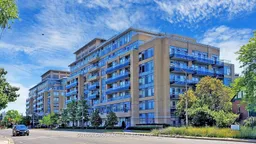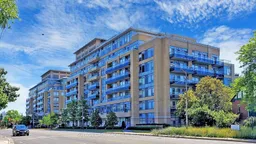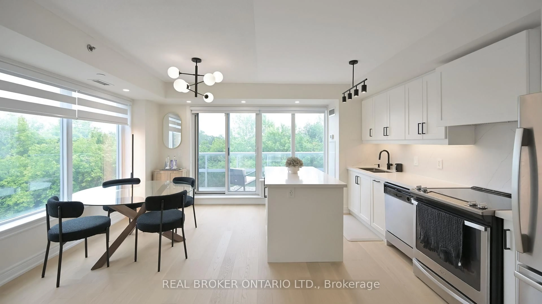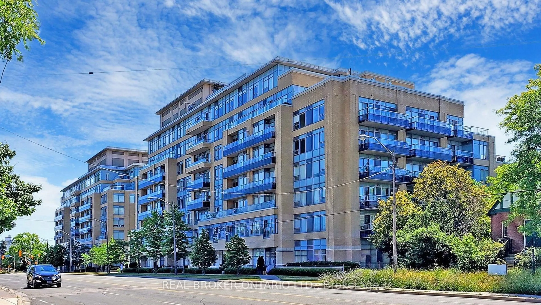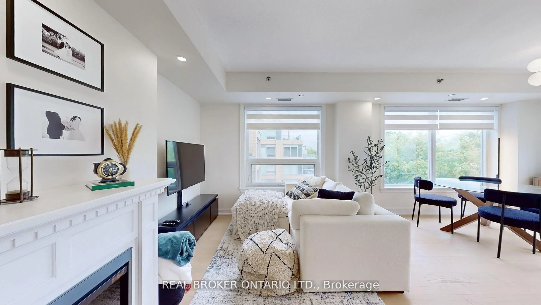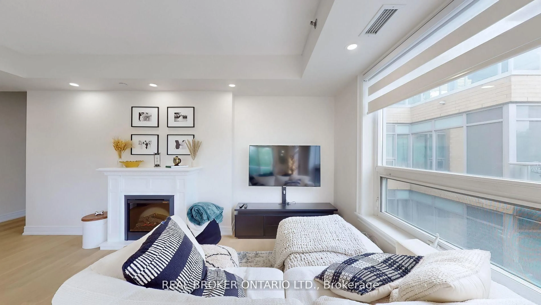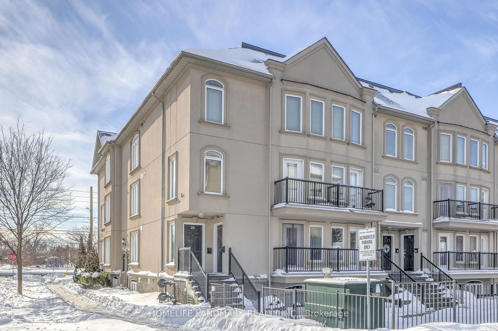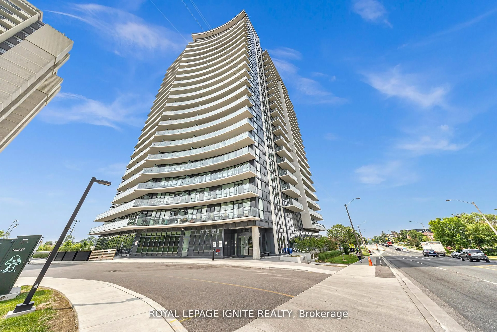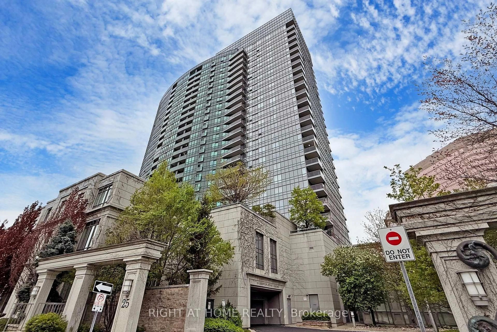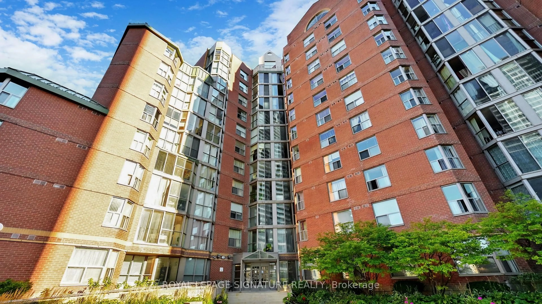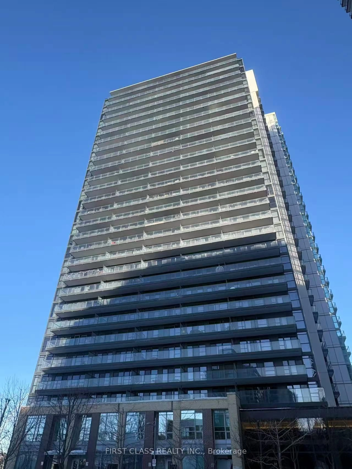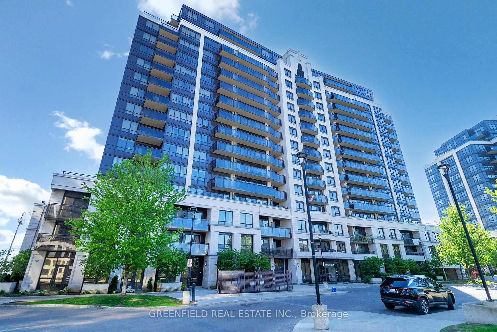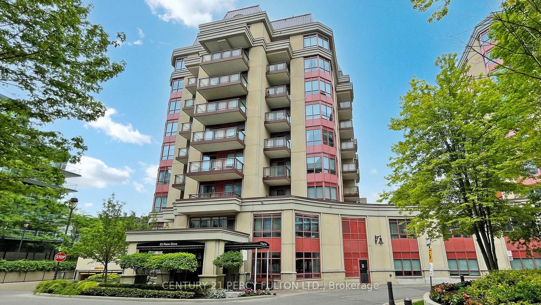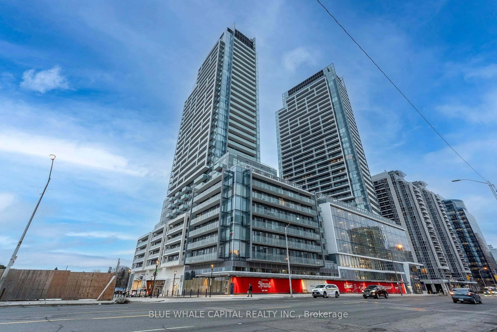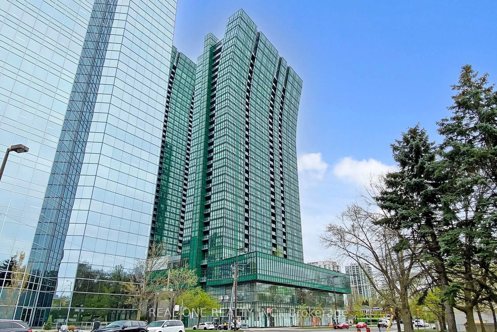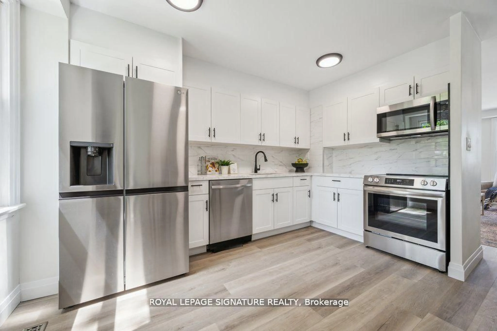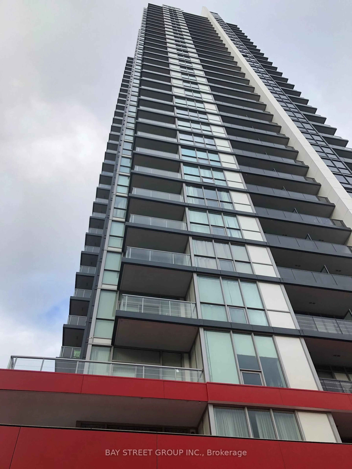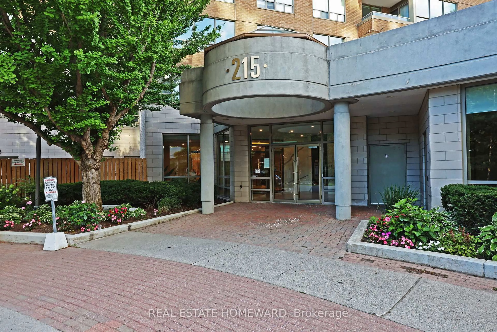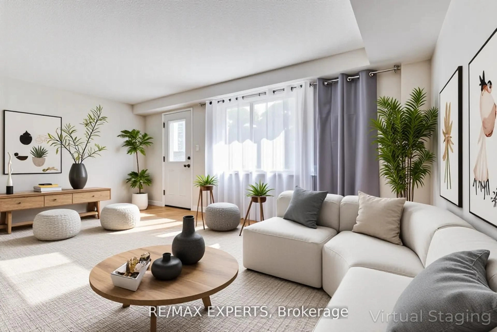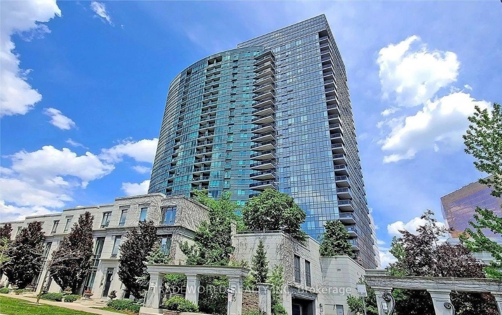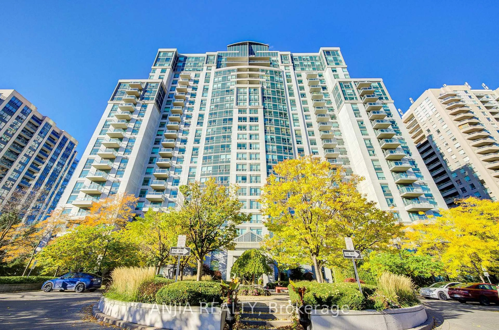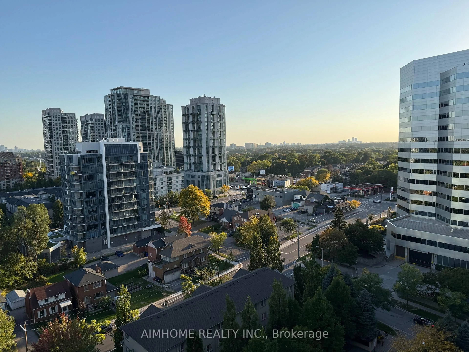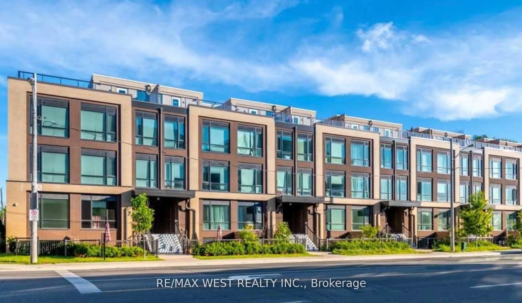701 Sheppard Ave #415, Toronto, Ontario M3H 0B2
Contact us about this property
Highlights
Estimated valueThis is the price Wahi expects this property to sell for.
The calculation is powered by our Instant Home Value Estimate, which uses current market and property price trends to estimate your home’s value with a 90% accuracy rate.Not available
Price/Sqft$580/sqft
Monthly cost
Open Calculator
Description
Luxuriously Renovated (2025) EXTRA LARGE PRISTINE 2-Bedroom Corner Suite at the prestigious Portrait Condos! This exceptional unit offers over 1,200 sq. ft. of open-concept living space, plus a south facing balcony overlooking a greenbelt perfect for relaxing in a peaceful garden setting. This fully upgraded residence is situated in the heart of Clanton Park, one of North York's most desirable neighbourhoods. Step inside to discover premium engineered hardwood floors throughout, modern pot lights, fresh paint, and designer fixtures throughout. The sleek NEW chef's kitchen (2025)features an oversized quartz island, quartz counter tops and matching backsplash, stylish cabinetry, under-cabinet lighting, generous storage, and stainless steel appliances-ideal for home cooks and entertainers alike. NOTE: Kitchen Centre Island is moveable and has flooring underneath. The spacious living and dining areas are bathed in natural light from floor-to-ceiling windows, creating an inviting and airy atmosphere with new Zebra blinds. The oversized primary bedroom includes 2 walk-in closets with custom built-ins and a beautifully updated en-suite with granite counters and a glass shower enclosure. A second full bath and a full-sized laundry room with added storage complete the suite. Enjoy exceptional amenities including a 24-hr concierge, fitness & yoga studio, steam room, guest suites, party room, and a rooftop terrace with stunning views. Includes 1 parking space and 2 Storage lockers. Unbeatable location just steps to Sheppard West TTC, shopping, Metro, Costco, Home Depot, restaurants, schools, synagogues, Earl Bales Park, dog park, ski hills, and more. Easy access to Allen Rd, 401, and Yorkdale Mall. This is luxury living with space, style, and convenience all in one. Don't miss it-book your private showing today!
Property Details
Interior
Features
Flat Floor
Kitchen
5.0 x 2.09Renovated / W/O To Balcony / hardwood floor
Foyer
3.4 x 1.4Renovated / Closet / hardwood floor
Dining
3.3 x 2.67Renovated / Fireplace / hardwood floor
Living
4.78 x 3.05Renovated / Granite Counter / Stainless Steel Appl
Exterior
Features
Parking
Garage spaces 1
Garage type Underground
Other parking spaces 0
Total parking spaces 1
Condo Details
Amenities
Bike Storage, Concierge, Gym, Rooftop Deck/Garden, Visitor Parking
Inclusions
Property History
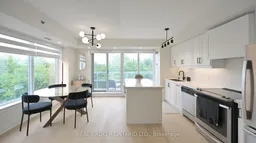 35
35