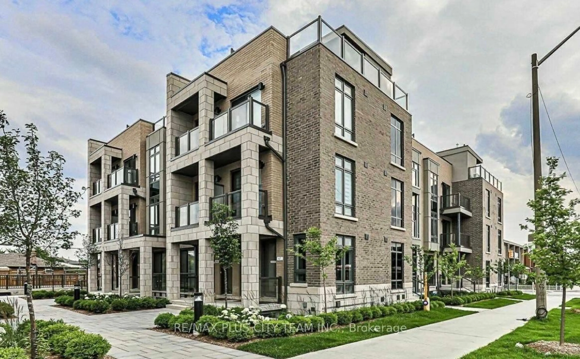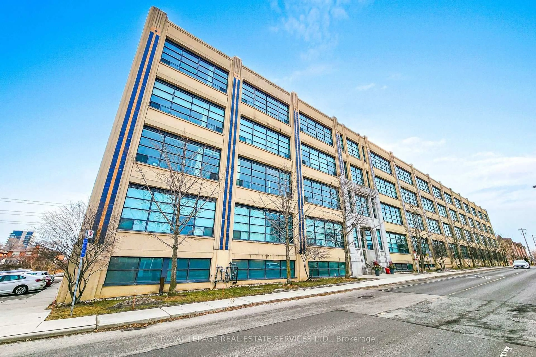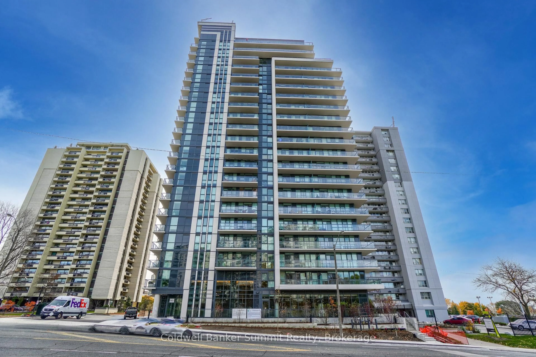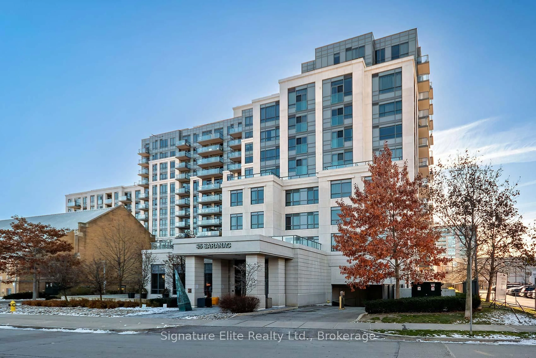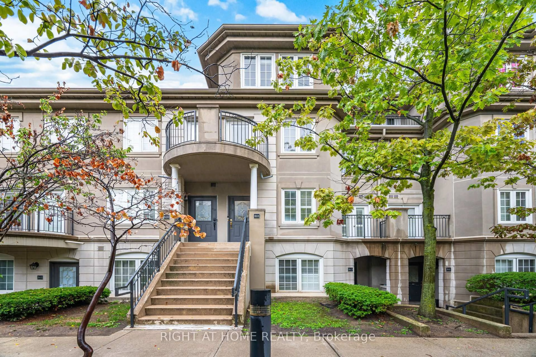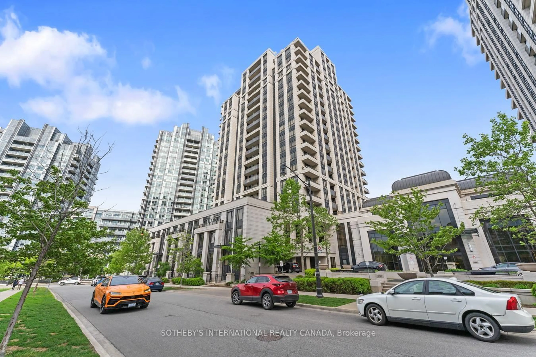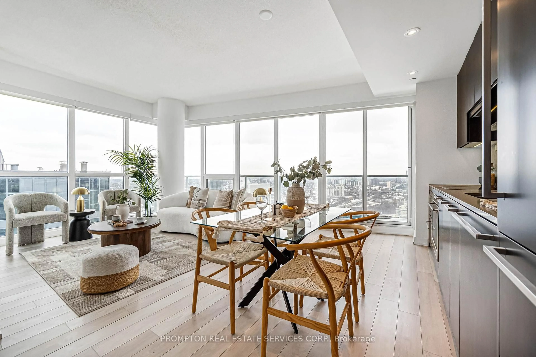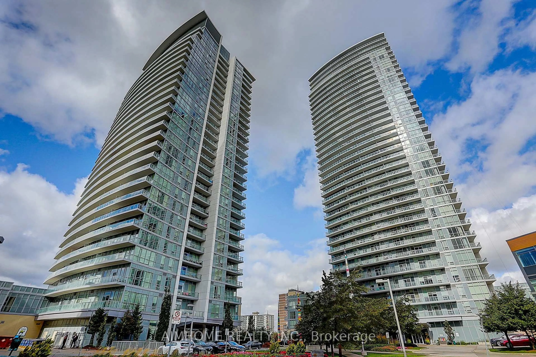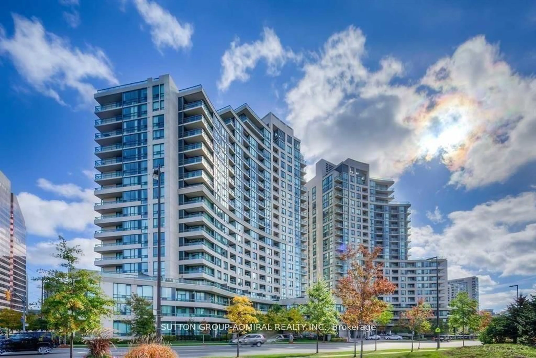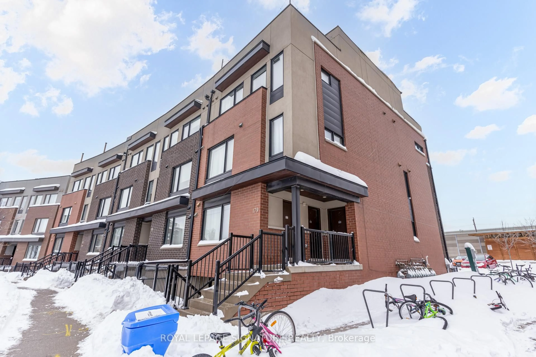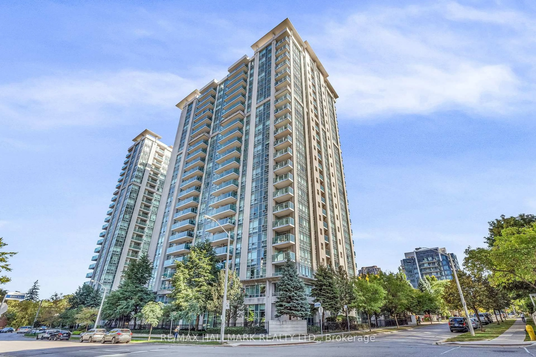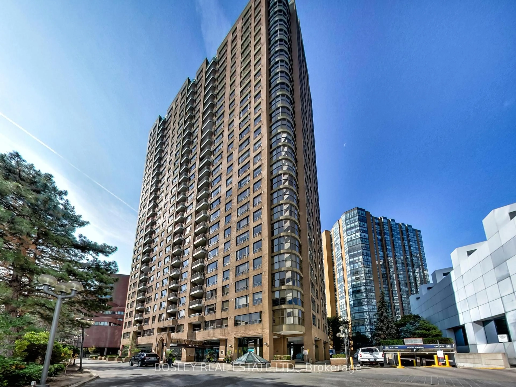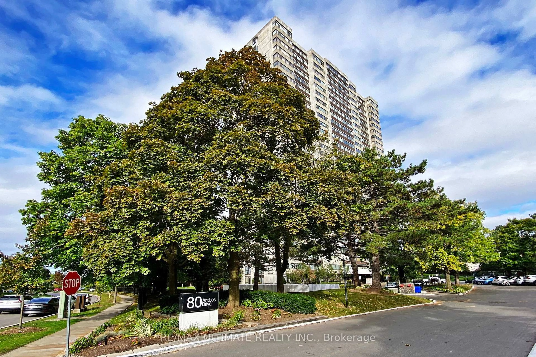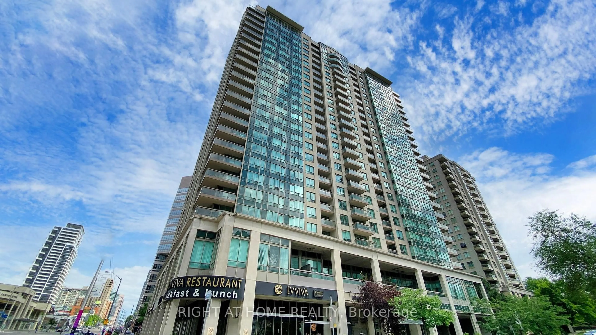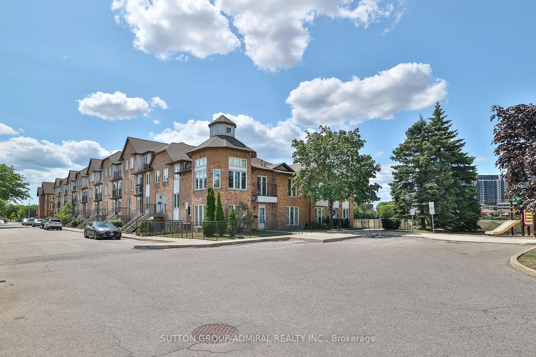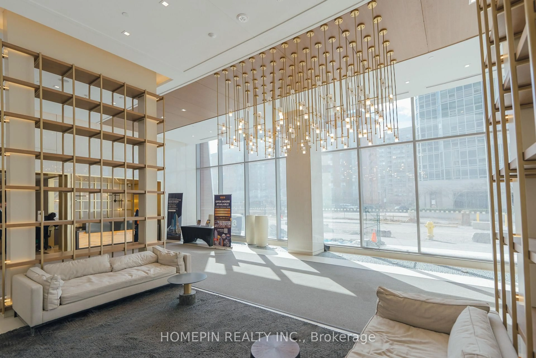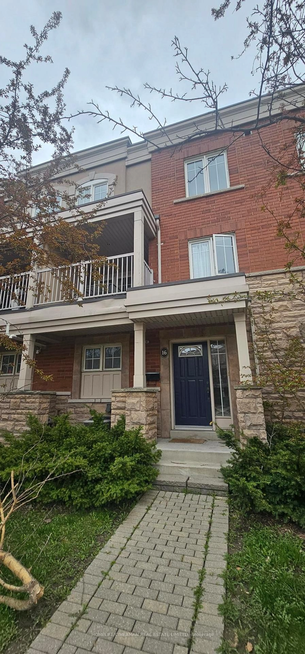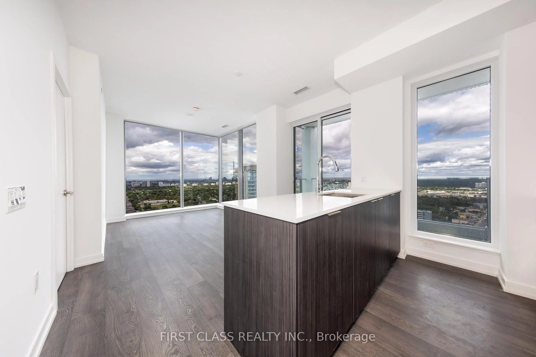Once a humming yarn factory, Forest Hill Lofts at 1001 Roselawn Avenue now stands as a striking blend of industrial history and modern design and this rarely offered corner loft is the perfect showcase. Step inside and you're greeted by 13-foot ceilings and dramatic wrap-around windows that bathe every inch in natural light. From morning coffee to evening sunsets, the south and east-facing park views become a living backdrop. A Juliet balcony invites a breath of fresh air without ever leaving the comfort of home. The heart of the space is the chefs kitchen, anchored by a sculptural waterfall marble island. Newly upgraded floors, custom window coverings, and fresh paint set the stage, while renovated bathrooms deliver a modern, refined finish. Two spacious bedrooms and a **separate den - all on one level**offer flexibility for a home office, studio or guest room. The primary bedroom features custom closets for organized living, while the second bedroom is accented by a bespoke wood feature wall that adds warmth and character. Outside, a child-friendly park rests at the base of the building, with direct access to a scenic walking trail, extending your living space into the outdoors. The building itself offers thoughtfully updated amenities, including a newly refreshed party room, a well-equipped gym, and a shared rooftop terrace with three BBQs and plenty of sun loungers, perfect for summer evenings or weekend gatherings.This boutique building rises just four storeys, creating an intimate community feel thats rare in the city. Your convenience is covered with underground parking, and with TTC service soon at the front door, the entire city will be at your fingertips.A true marriage of character and comfort, this Forest Hill Loft captures the romance of a historic conversion while delivering every modern upgrade. If you've been waiting for a space that inspires creativity and celebrates light, this is where your next chapter begins.
Inclusions: Fridge, stove, dishwasher, clothes washer and dryer, electric light fixtures, window coverings. 1 underground parking spot. 1 locker, on same level as unit (second)
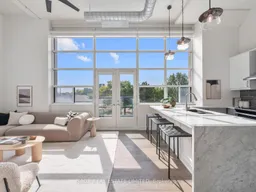 50
50

