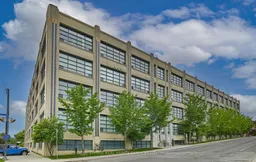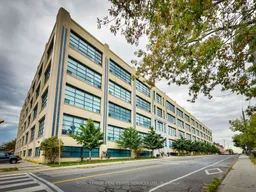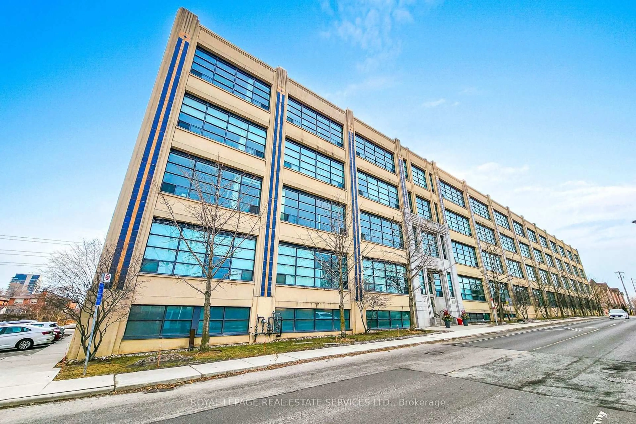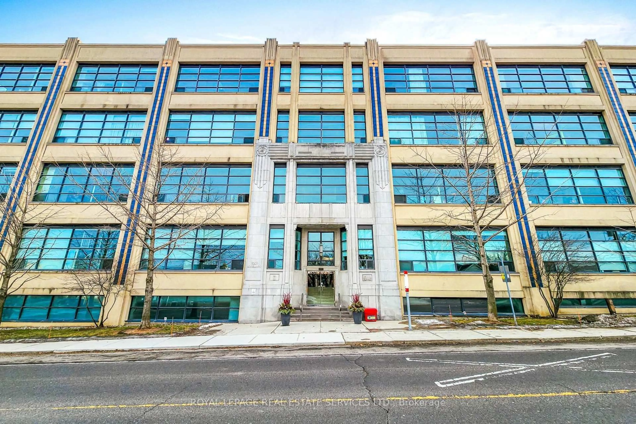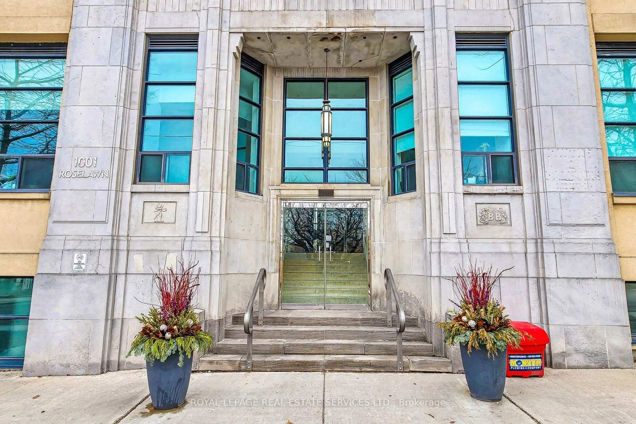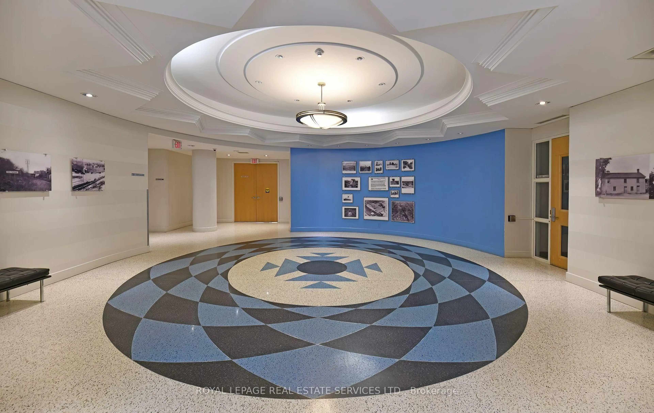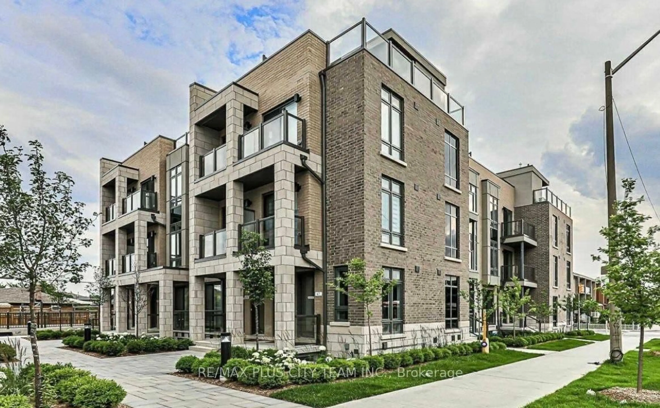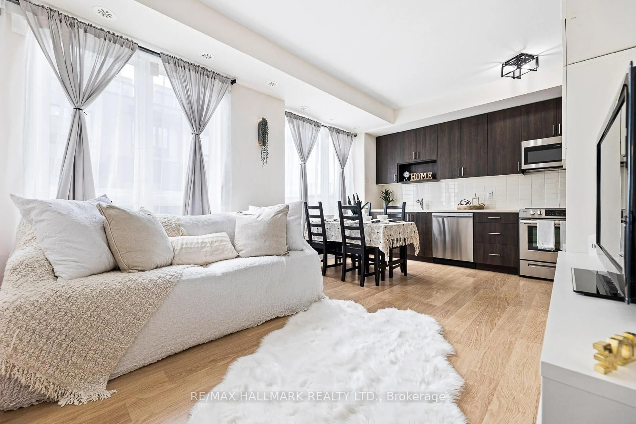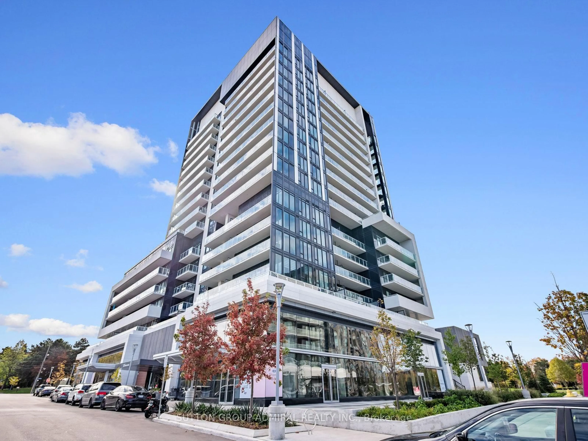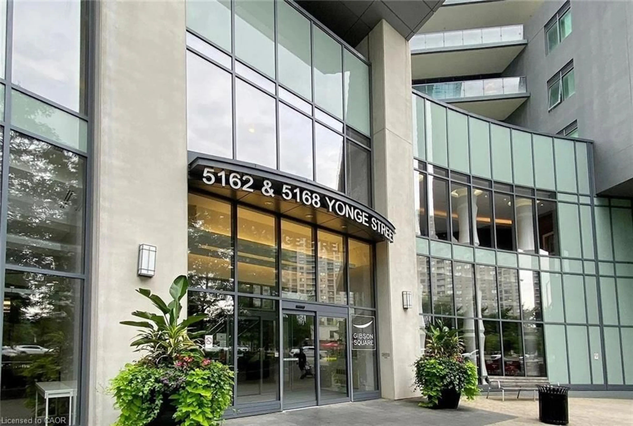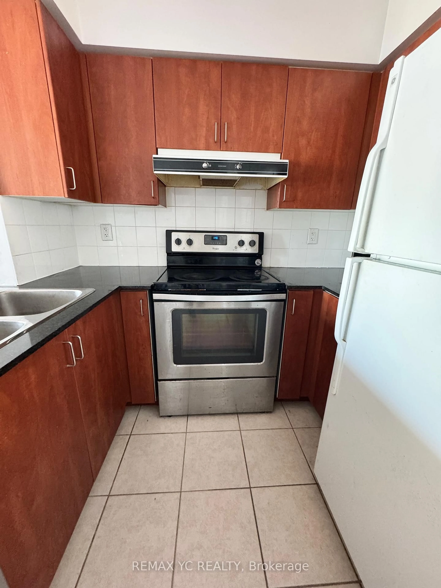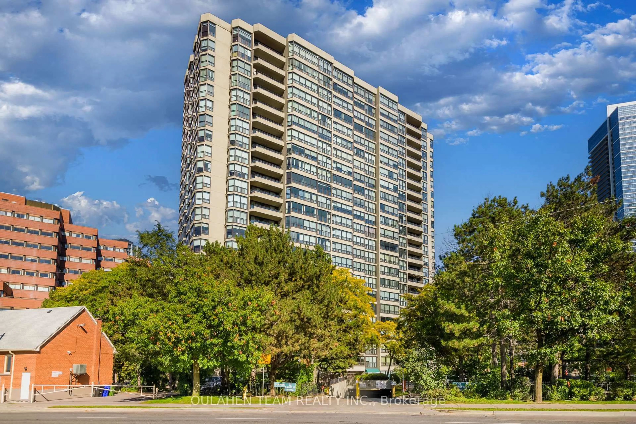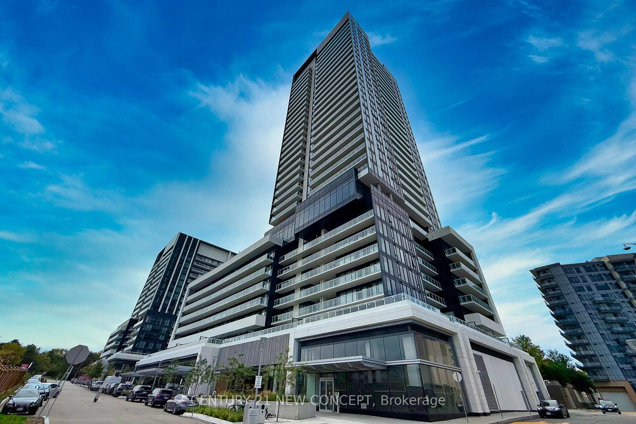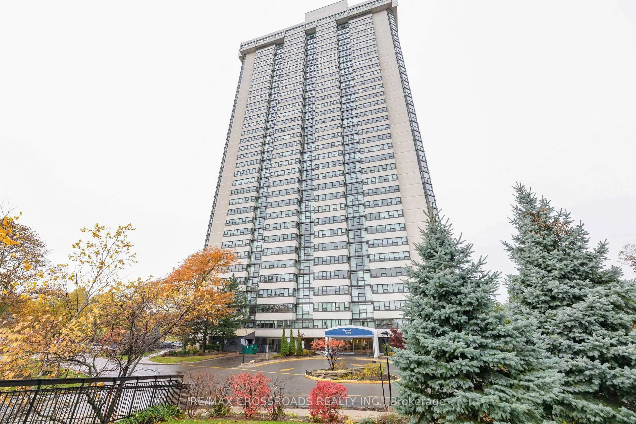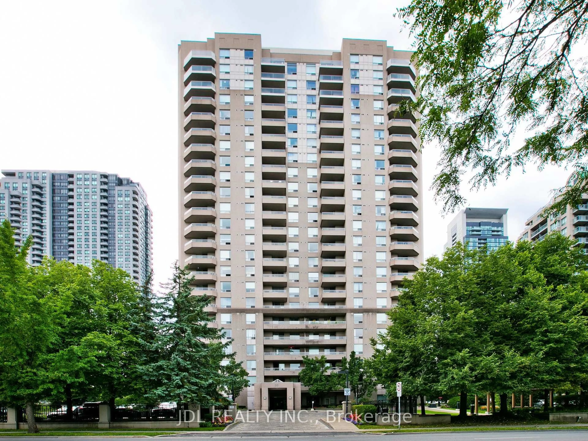1001 Roselawn Ave #205, Toronto, Ontario M6B 4M4
Contact us about this property
Highlights
Estimated valueThis is the price Wahi expects this property to sell for.
The calculation is powered by our Instant Home Value Estimate, which uses current market and property price trends to estimate your home’s value with a 90% accuracy rate.Not available
Price/Sqft$823/sqft
Monthly cost
Open Calculator
Description
Welcome To 'Forest Hill Lofts', An Art Deco Masterpiece *Bright South Facing Loft With Beautiful Serene Views Of Walter Saunders Park & The York Beltline Trail *Freshly Painted 2+1 Authentic Hard Loft With 2 Full Baths, Underground Parking, Locker On The Same Floor Plus Rare Additional 10 x 8 ft Crawl Space For Extra Storage Located Below Second Bedroom (Access From Front Hall Closet) *Soaring 13 Foot Ceilings, South Facing With Huge Warehouse-Like Windows *Spectacular, Bright & Open Concept Living Room, Dining Room & Kitchen Area *Primary Bedroom W/Large Closet & Beautiful 4 Pc Ensuite Bath *Second Bedroom Loft Bedroom W/Large Closet *Separate Spacious Den W/Sliding Double Doors *Great Building, Management & Staff *Amenities Include Rooftop Common Area W/Seating, Lounge & BBQ Area, Well Equipped Gym/Exercise Room and Spacious Multipurpose Room W/Dining Area, Kitchen & Lounge W/Fireplace, TV & Internet *All Inclusive Maintenance Fees (Heat, Hydro, Water) *Great Loft With Incredible Architectural Elements, Floor Plan & Design Make This Home A Great Place To Enjoy & Entertain *Excellent Location With Easy Access To Shopping, Yorkdale Mall, Lady York Foods, Highways, Subway With New Bus Route Outside Front Doors That Take You To Eglington West Subway & Eglinton Crosstown LRT Now Open *Pet-friendly Building *Forest Hills Lofts Was Originally A Knitting Yarn Manufacturing Plant For Patons & Baldwin - Coats Patons, A Textile Firm Famous For Its Beehive Brand Knitting Yarn. A Bumble Bee Remains Carved In Stone At The Main Entrance *Don't Miss This Rare Opportunity To Live At One Of This City's Authentic Hard Loft.
Property Details
Interior
Features
Main Floor
Living
5.03 x 3.69Open Concept / Combined W/Dining / South View
Kitchen
2.58 x 2.35Stainless Steel Appl / Double Sink / Breakfast Bar
Dining
5.03 x 3.69Open Concept / Combined W/Living / Ceiling Fan
Den
2.74 x 2.68Separate Rm / Sliding Doors / Ceiling Fan
Exterior
Parking
Garage spaces 1
Garage type Underground
Other parking spaces 0
Total parking spaces 1
Condo Details
Amenities
Visitor Parking, Party/Meeting Room, Rooftop Deck/Garden, Gym, Community BBQ
Inclusions
Property History
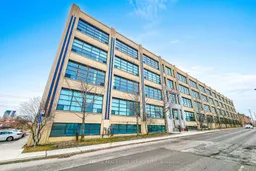 33
33