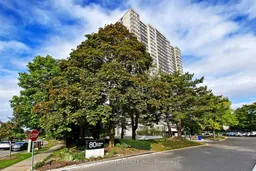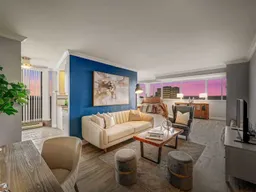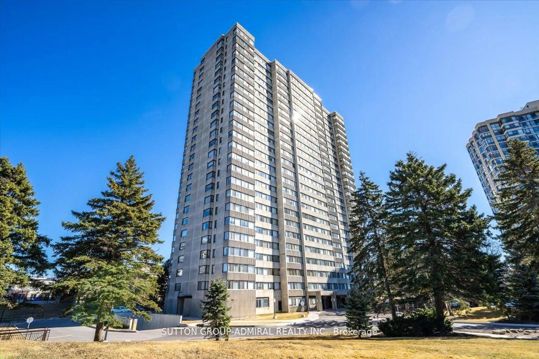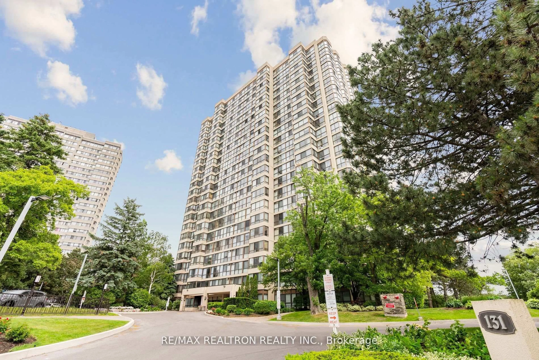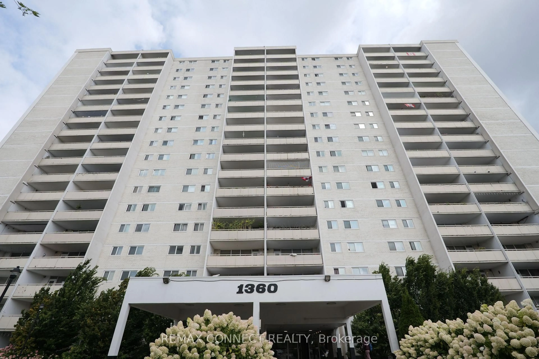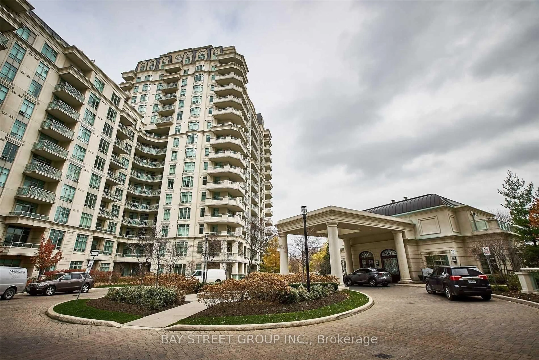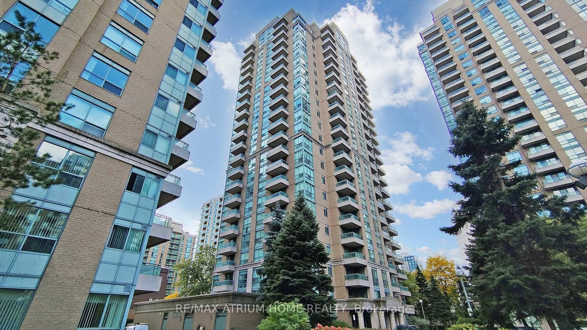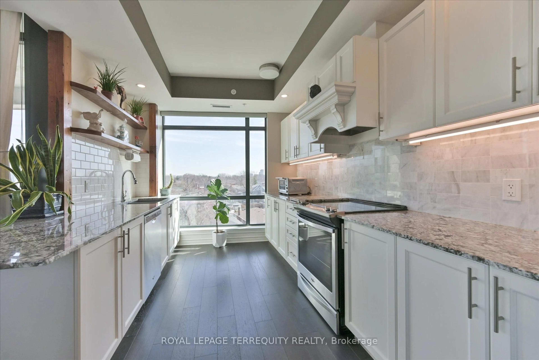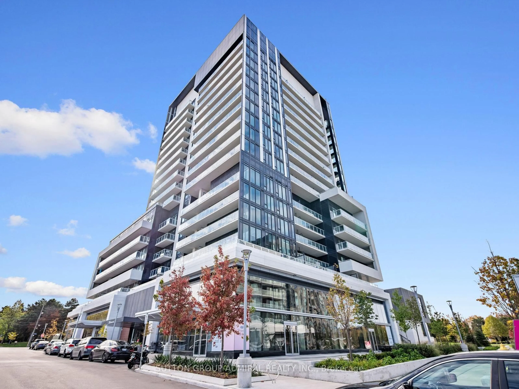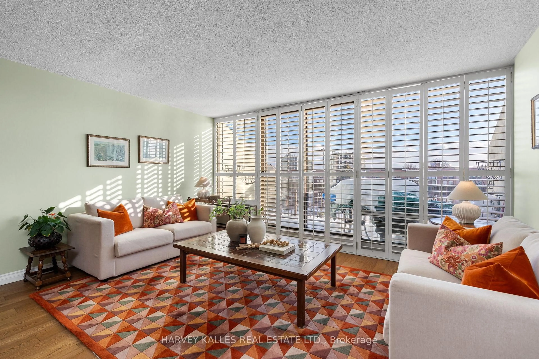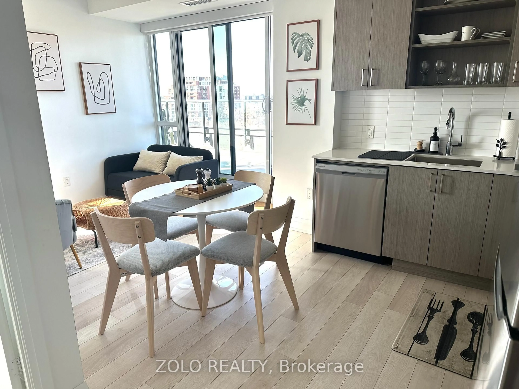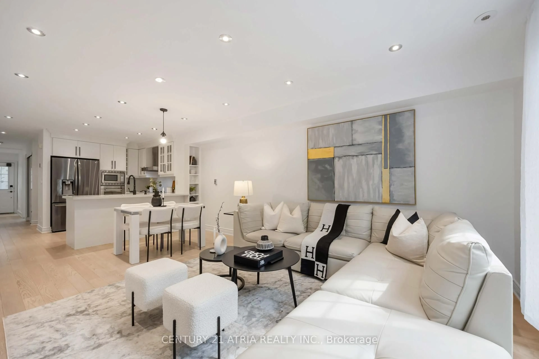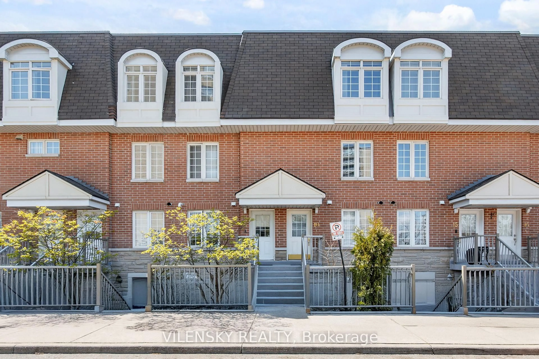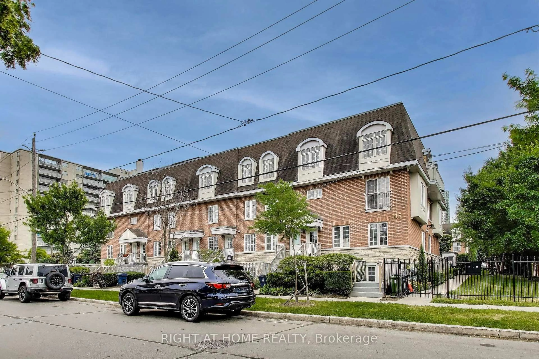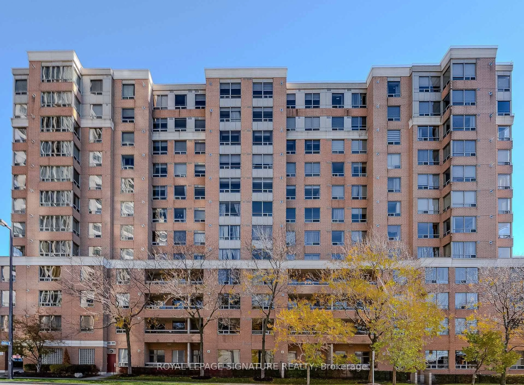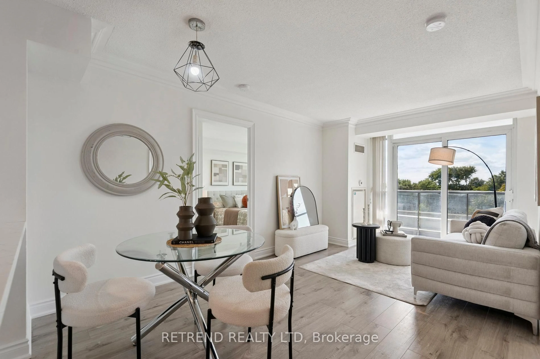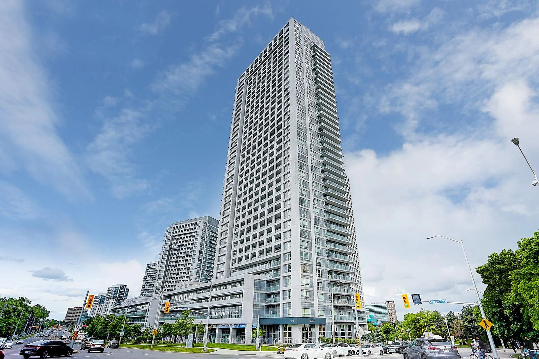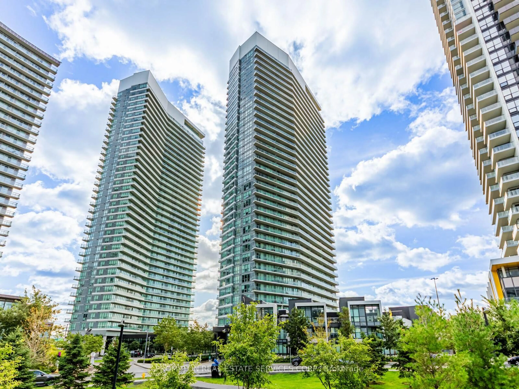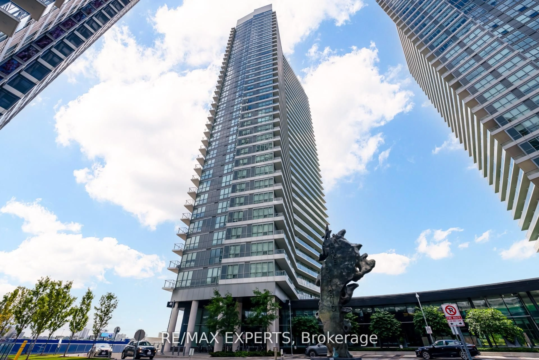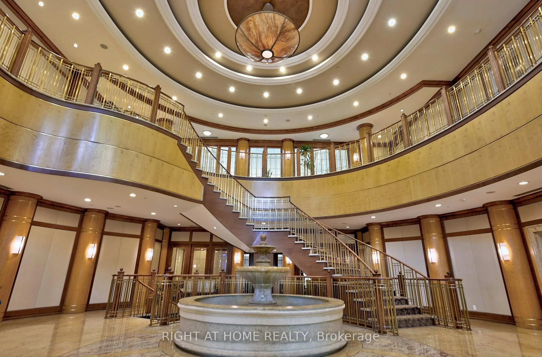Spacious& Stylish 3-Bedroom Corner Suite. Welcome to this beautifully maintained condo offering 1,388 sq ft of well-designed living space. This bright and modern suite feature 3 spacious bedrooms, 2 full bathrooms, and a functional layout ideal for families of entertaining. The Kitchen is upgraded with stainless steel appliances, quartz countertops, and pot lights, flowing seamlessly into the open- concept living and dining areas. Enjoy tasteful finishes throughout, including crown molding , Zebra blinds, and a new fan coil with a nest thermostat and sensor. The Primary bedroom includes a walk-ins closet and ensuite bath, while the second bedroom features a generous double-door closet. There's also a walk-in storage room for added convenience. Includes 2 side-by-side parking spaces and peace of mind with all-inclusive maintenance fees covering heat, hydro, water Rogers Xfinity high-speed cable and internet. This is truly a wonderful place to call home, spacious, stylish and move-in ready.
Inclusions: All ELF, All Window coverings, Stainless Steel LG Fridge, Stove, Dishwasher, Microwave, Samsung washer and Dryer, Nest Thermostat, White cabinet in second bedroom, 2 side by side parking spaces on level B1
