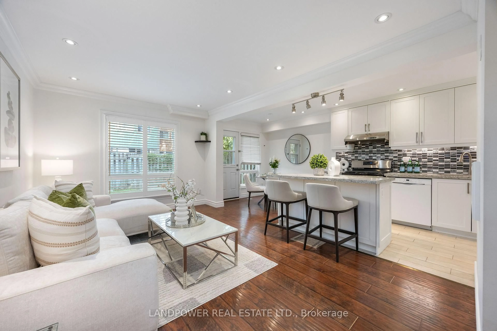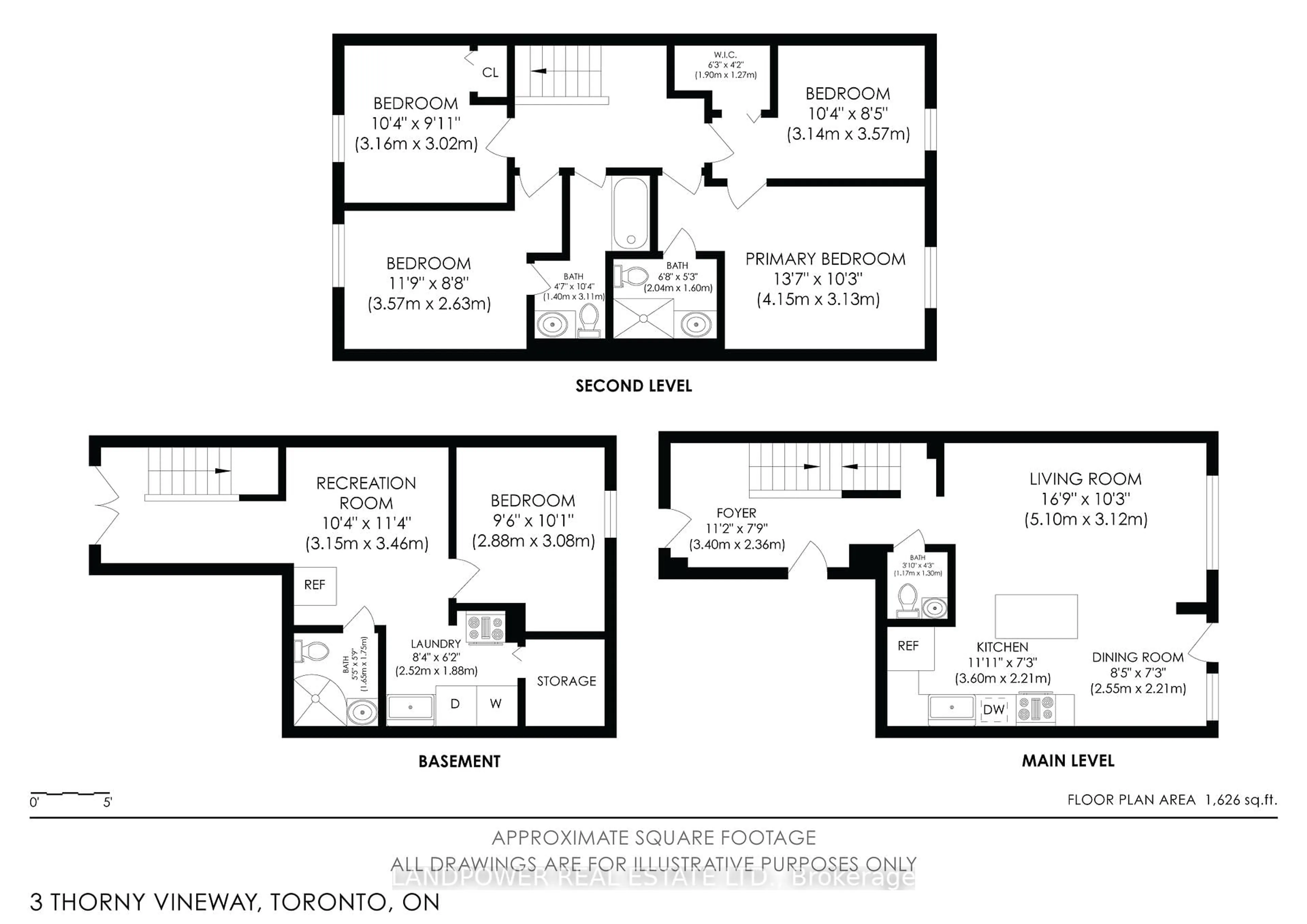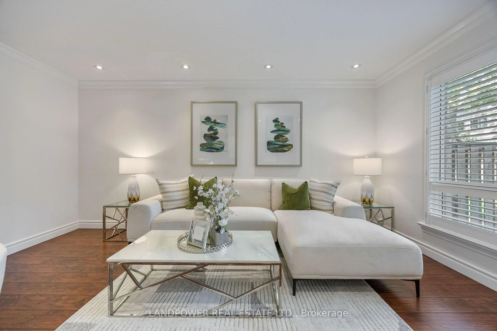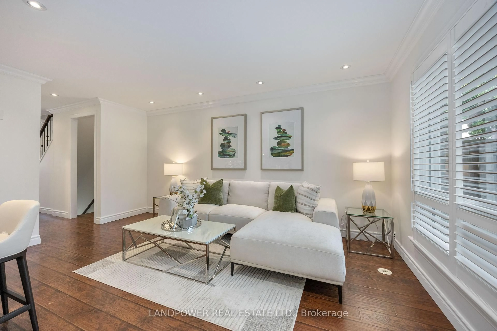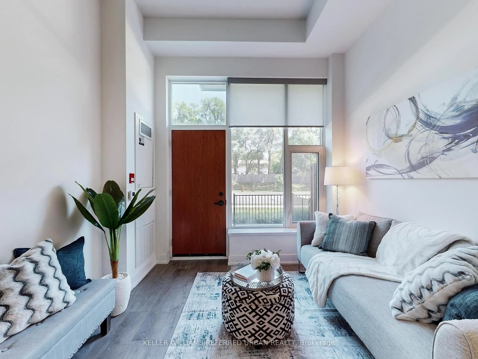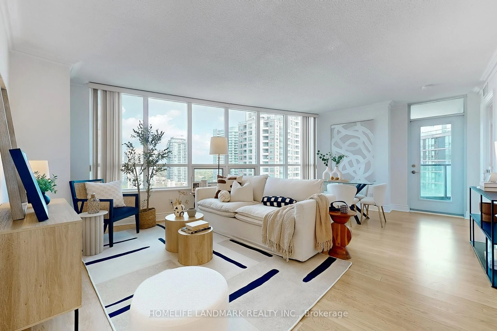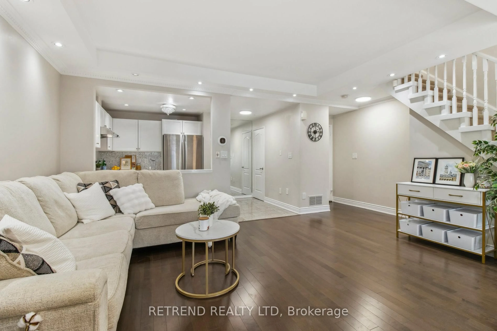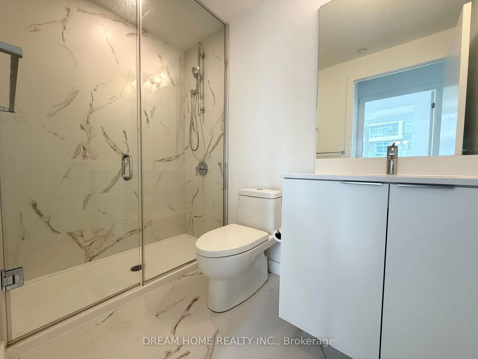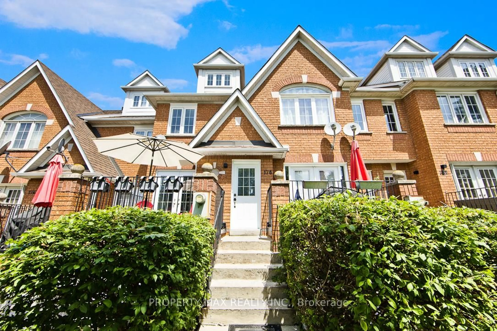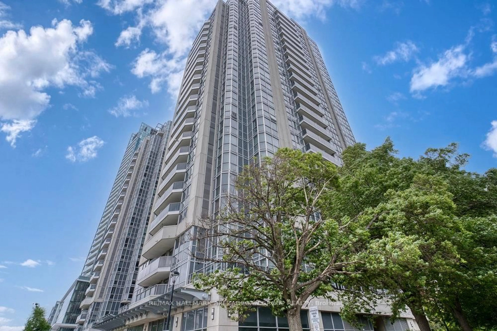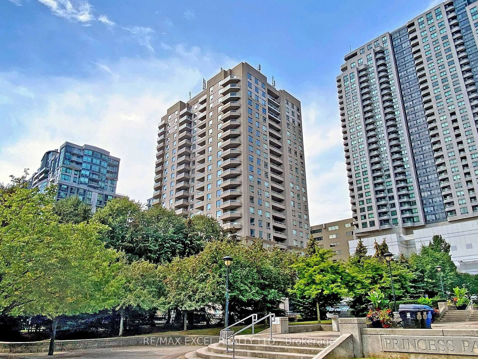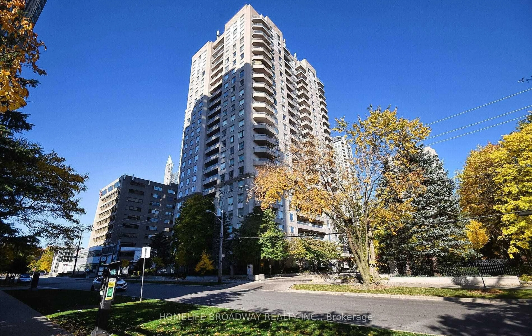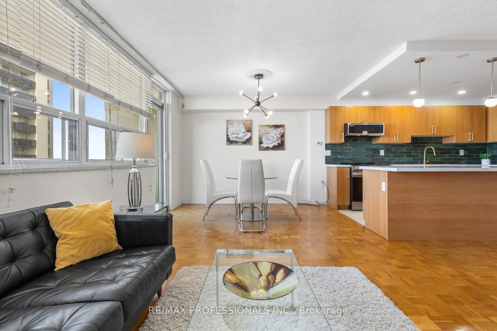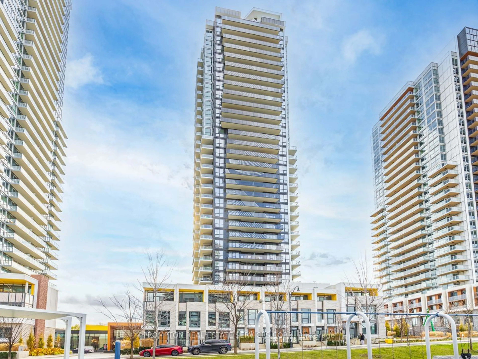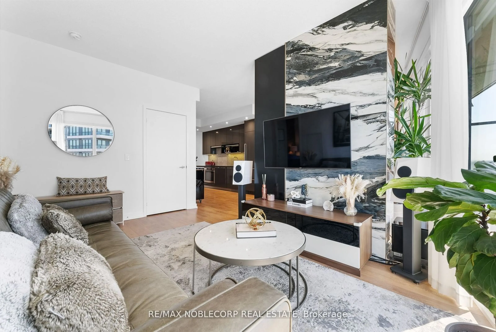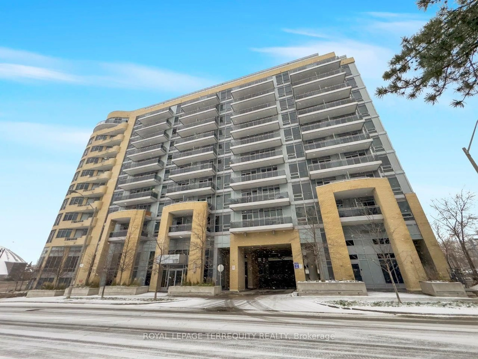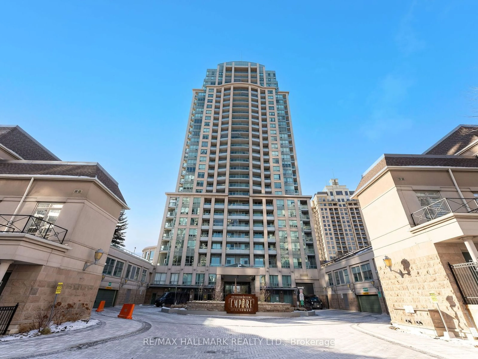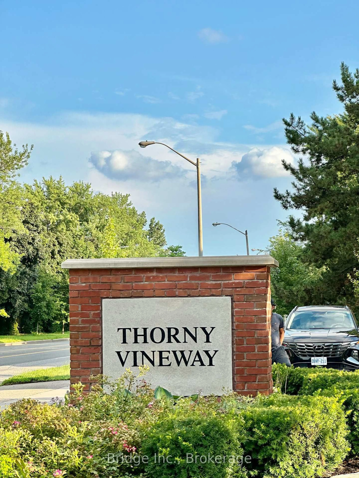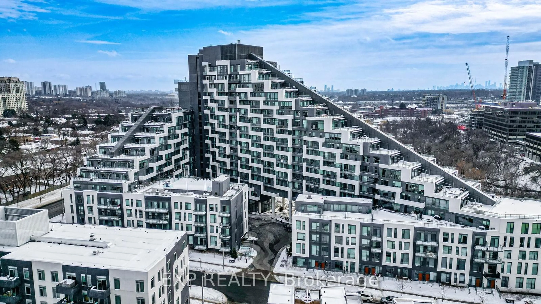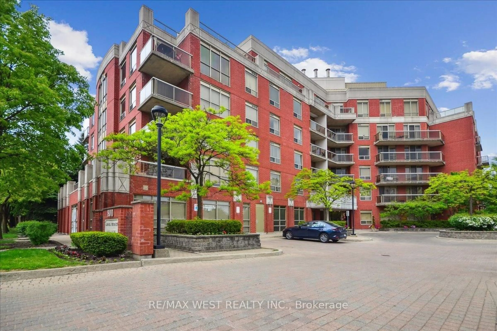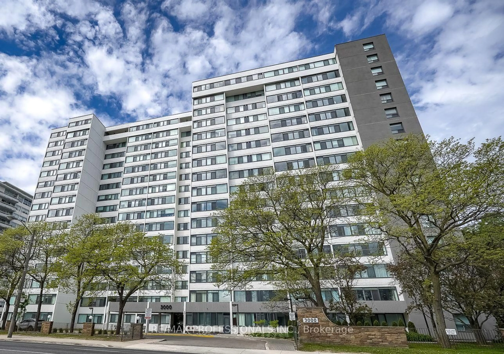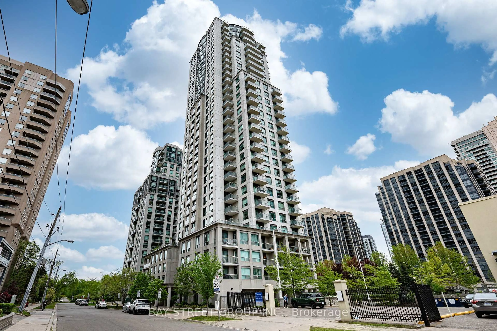3 Thorny Vineway, Toronto, Ontario M2J 4J1
Contact us about this property
Highlights
Estimated valueThis is the price Wahi expects this property to sell for.
The calculation is powered by our Instant Home Value Estimate, which uses current market and property price trends to estimate your home’s value with a 90% accuracy rate.Not available
Price/Sqft$696/sqft
Monthly cost
Open Calculator

Curious about what homes are selling for in this area?
Get a report on comparable homes with helpful insights and trends.
+36
Properties sold*
$677K
Median sold price*
*Based on last 30 days
Description
MUST SEE! RARE FEATURES! 5 Reasons To Make This Your Home: 1) Four Bedrooms 2) Four Bathrooms 3) Direct Garage Access 4) Basement Apartment 5) Steps to a Newly Renovated Playground. This Townhouse Is Truly One of a Kind. Enjoy an Open Concept Kitchen with Quartz Countertops, Gas Stove, Kitchen Island, and Potlights Throughout; Perfect for Entertaining. Finished Basement Apartment Offers Extra Living Space. The Primary Bedroom Features a Unique Passthrough to the Second Bedroom; Ideal for a Home Office, Nursery, or Toddler Room. South-Facing Exposure Fills the Home with Natural Light. Convenient Location with TTC Just Steps Away, Close to Leslie GO Station, Subway Access, Hwy 401/404, and Shopping Around the Corner. Literally Just Steps from a Beautifully Renovated Playground. Maintenance Fee Includes: Internet, Cable TV, Grass Cutting (Front & Back), Roof & Fence Repairs, Snow Removal. Dont Miss This Rare Opportunity! Schools: Crestview PS, Don Valley MS, Georges Vanier SS
Property Details
Interior
Features
Main Floor
Foyer
3.4 x 2.36Pot Lights / Access To Garage
Living
5.1 x 3.12Laminate / Open Concept / Pot Lights
Dining
2.55 x 2.21Laminate / W/O To Yard / Pot Lights
Kitchen
3.6 x 2.21Centre Island / Quartz Counter / Open Concept
Exterior
Parking
Garage spaces 1
Garage type Attached
Other parking spaces 1
Total parking spaces 2
Condo Details
Inclusions
Property History
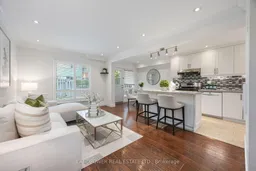 48
48