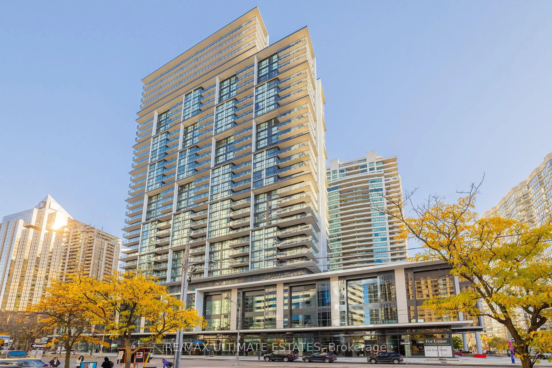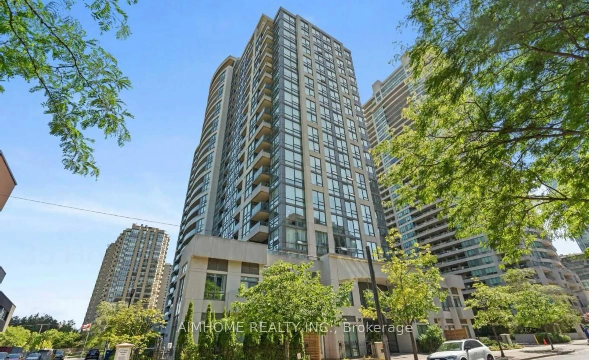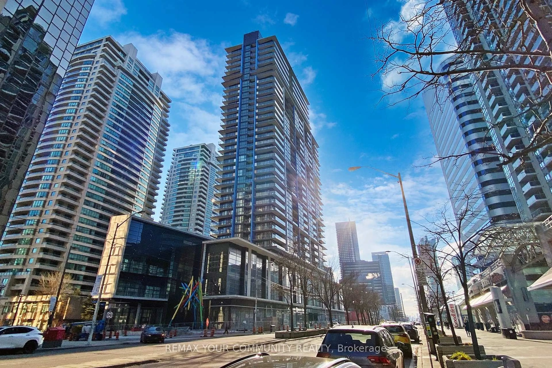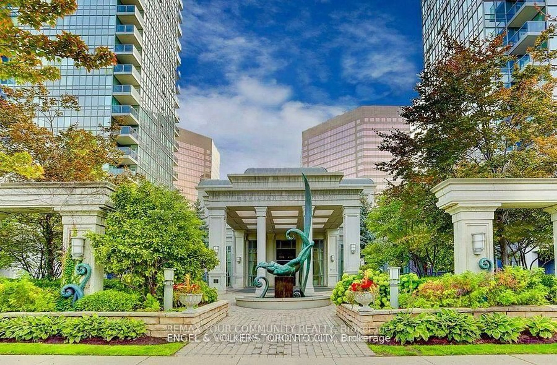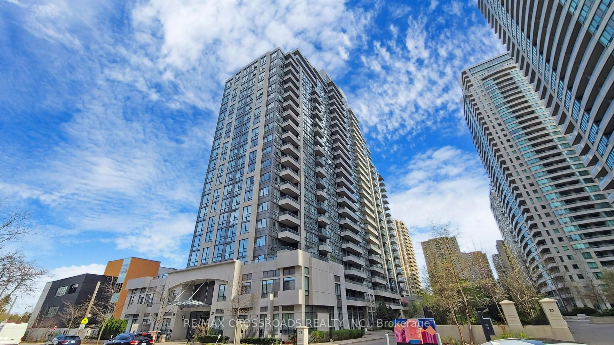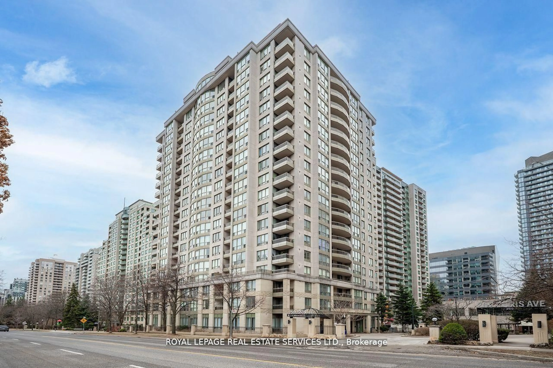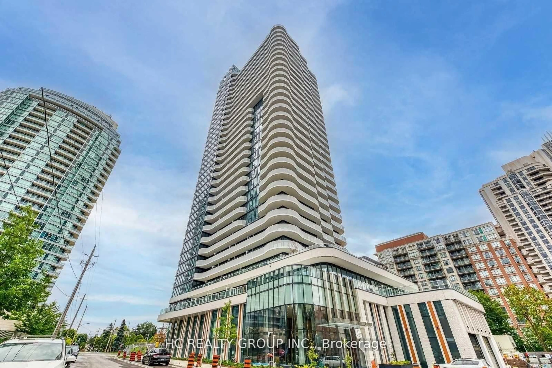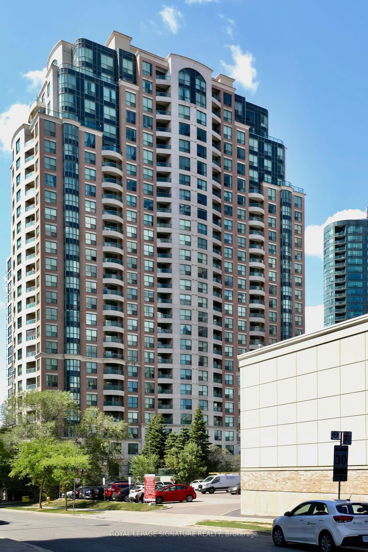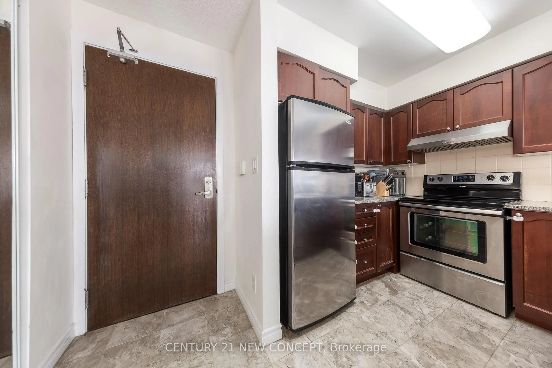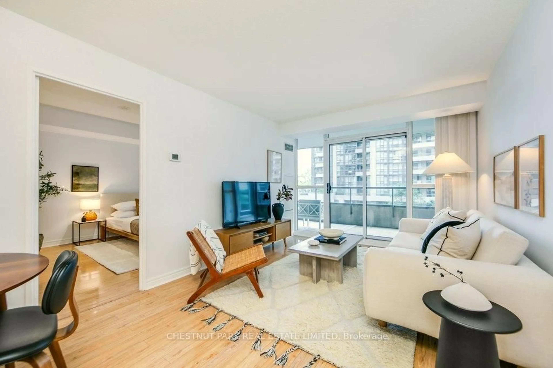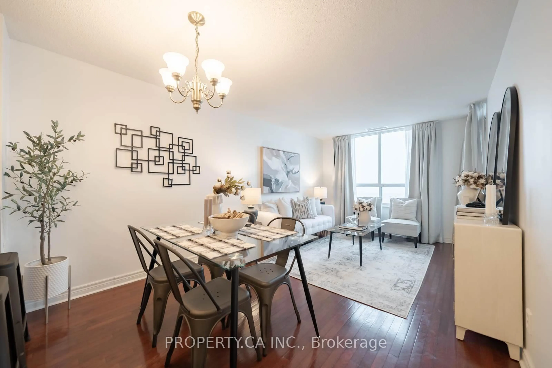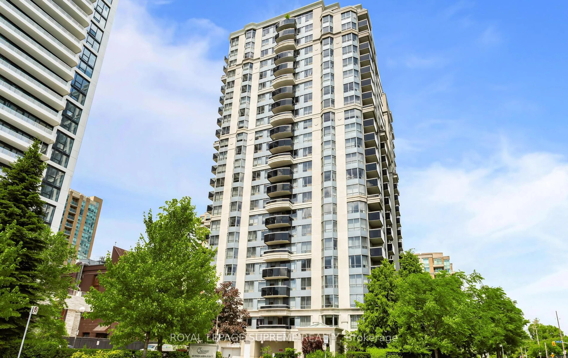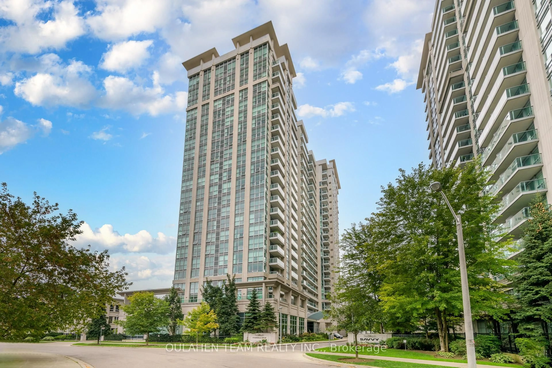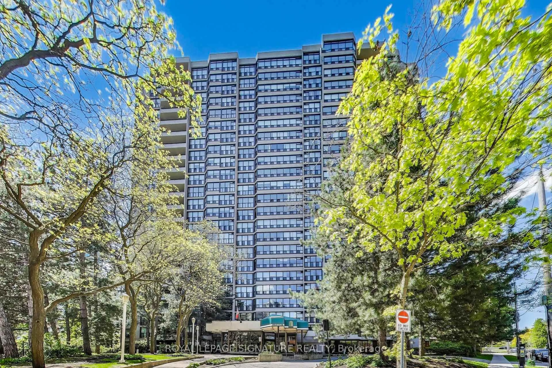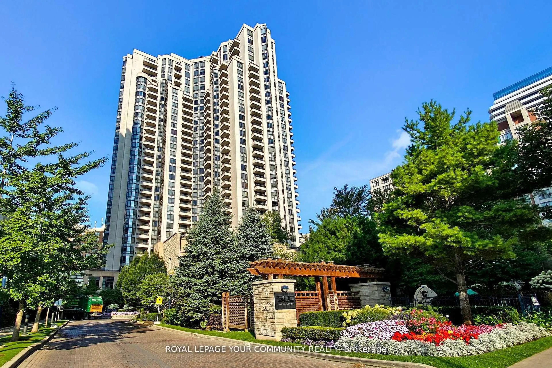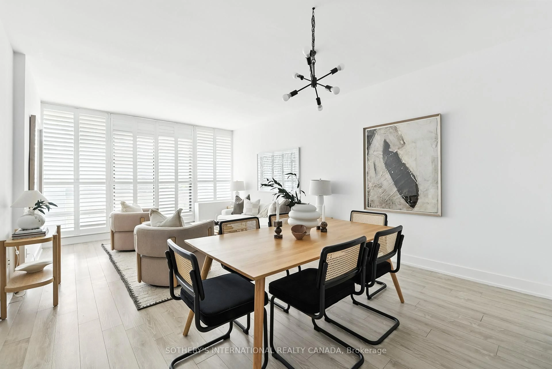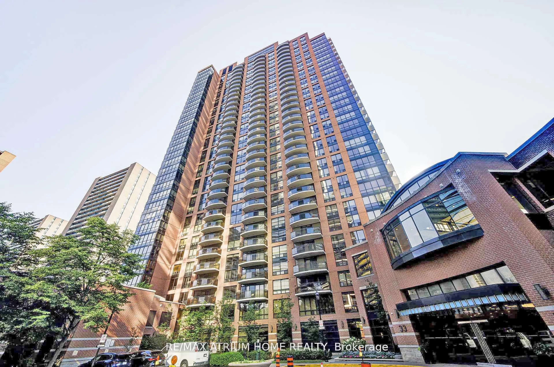This freshly renovated, privacyfocused suite in Empress PlazaII boasts two spacious bedrooms (not adjacent), two full bathrooms, and one underground parking spot, and is located in the wellmanaged Empress PlazaII. Inside, youll find a sleek kitchen complete with quartz countertops, stainless steel appliances, Moen faucet, and custom cabinetry, along with two fully updated bathrooms featuring deepstorage vanities, contemporary laminate flooring, fresh paint, and an insuite washer/dryer. Each bedroom is thoughtfully equipped with built-in storage solutions, ensuring a clutter-free environment and maximizing space efficiency; the master bedroom stands out with its expansive walk-in closet, providing ample room for your wardrobe and accessories, and enhancing the overall luxury of the suite.Residents enjoy toptier building amenitiesincluding 24hour concierge and security guard, gym, sauna, squash court, party room, and underground parking. With seamless underground access to the North York Centre subway station and the vibrant Empress Walk complex (Loblaws, LCBO, Dollarama, Cineplex, Path, library), plus proximity to Douglas Snow Aquatic Centre and Mel Lastman Square literally across the street, youll have recreational, cultural, fitness, and transit hubs just steps outside your door. Located in the soughtafter McKee Public and Earl Haig Secondary school district, this turnkey condo invites you to unpack and start enjoying city life with no additional work needed!
Inclusions: Existing Fridge, Stove, D/W, Stack Washer/Dryer, All Elfs, Window Blinds.
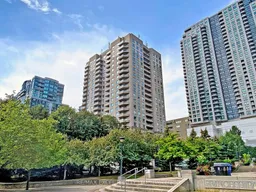 37
37

