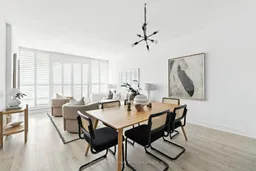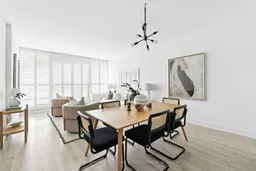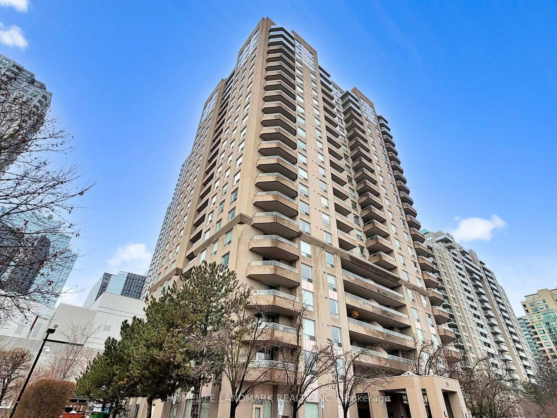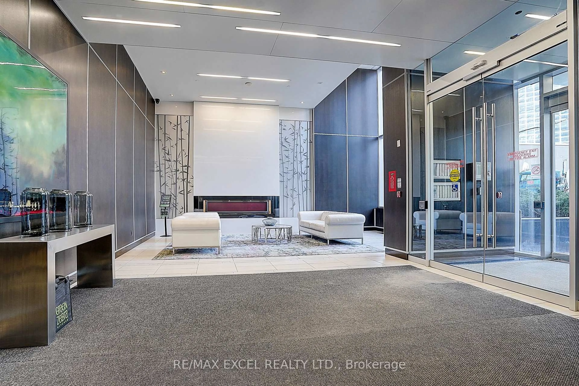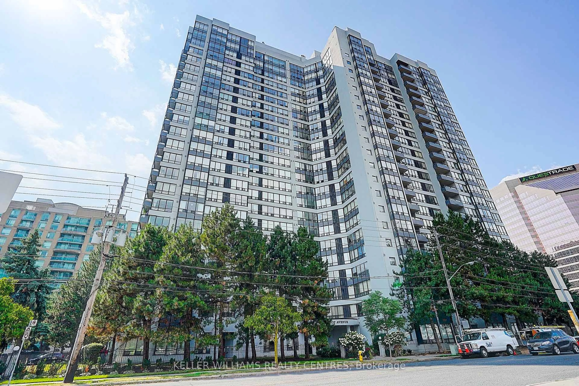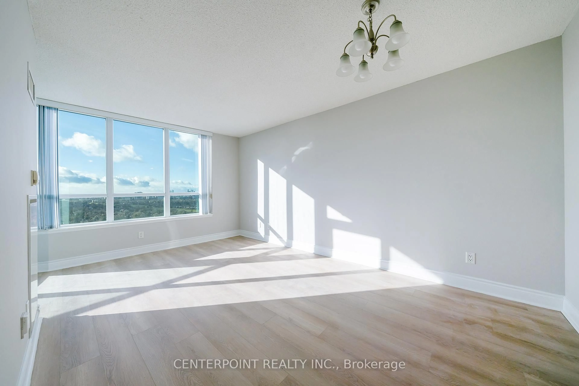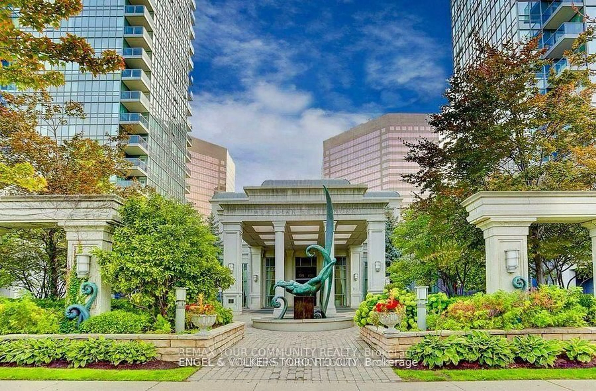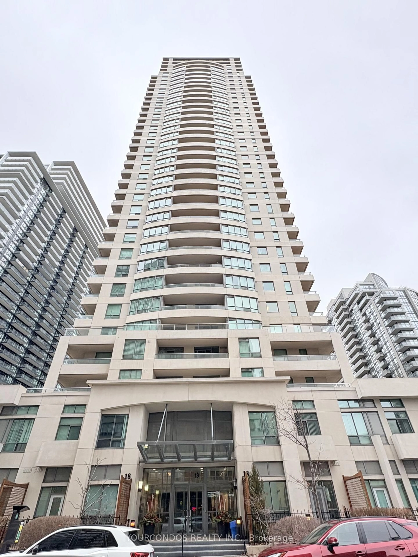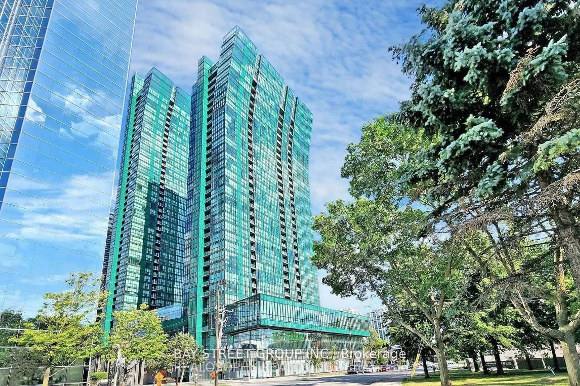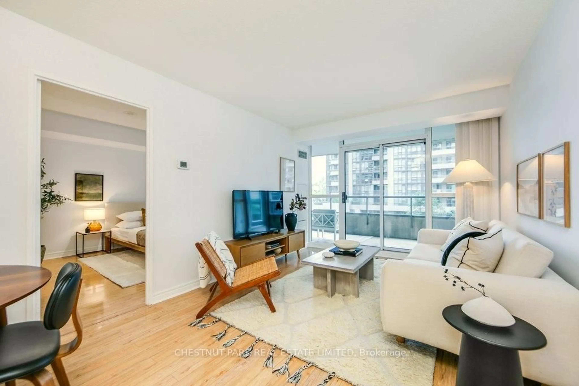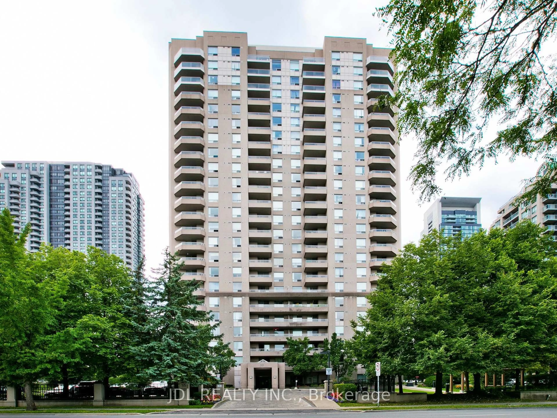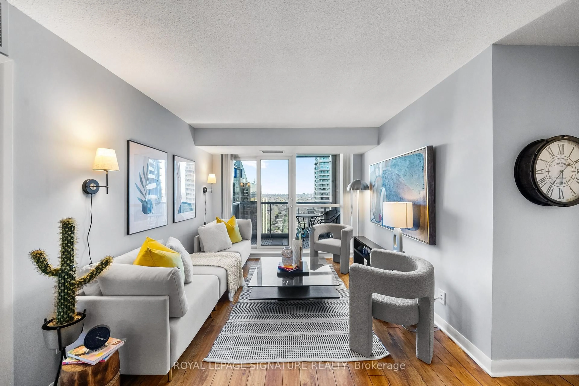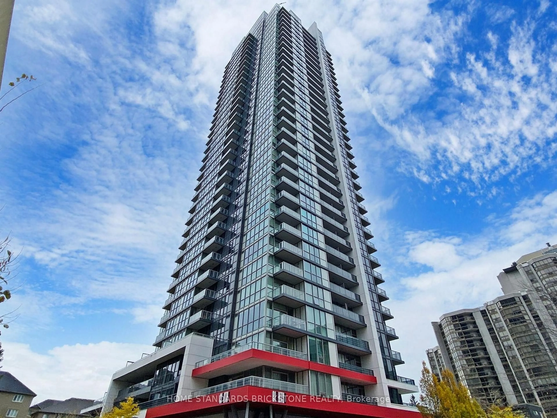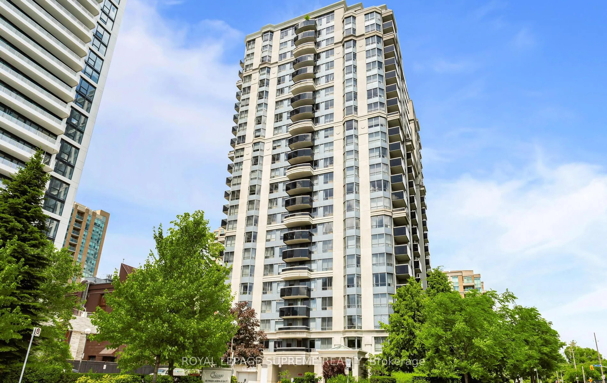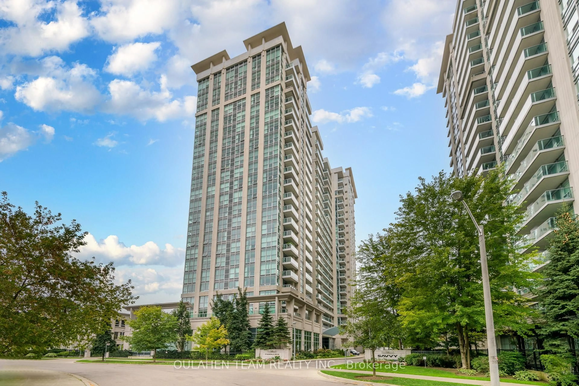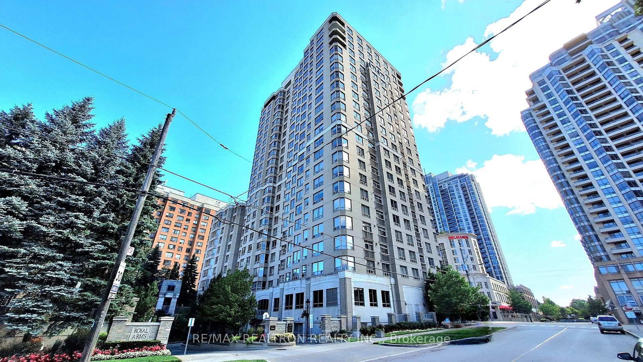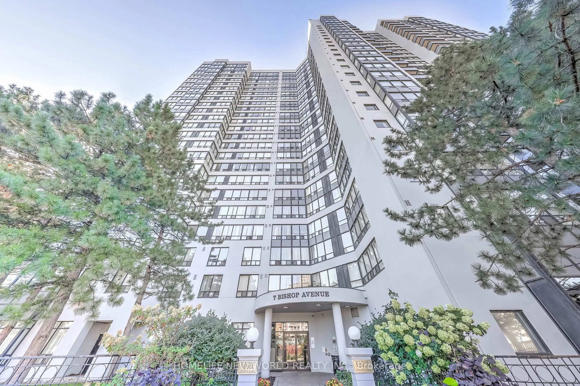Welcome To Bayview Place A Charming Low-Rise Community Nestled In A Serene, Park-Like Setting Surrounded By Mature Trees And Beautifully Landscaped Grounds, Offering A Peaceful Retreat In The Heart Of The City. Beautifully Updated And Meticulously Maintained, This Bright And Spacious Renovated (2020) Suite Is Move-In Ready And Perfect For Anyone Seeking Low-Maintenance Living In A Vibrant And Friendly Building. With Approximately 1,200 sqft Of Interior Living Space, The Functional Layout Features 9 Ceilings, Three Bedrooms, Two Bathrooms And A Large Living Room That Opens To An East-Facing Ground Level Patio With Views Of Rockway Gardens. The Updated Kitchen Includes White Cabinetry, Stone Backsplash And Counters As Well As Stainless Steel Appliances, With A Convenient Pass-Through To The Living Area For Easy Entertaining. Enjoy The Convenience Of Ensuite Laundry And Storage Space. Includes Underground Parking. All-Inclusive Condo Fees Cover Cable, Wi-Fi, Hydro, Heat, Water, Access To A Heated Outdoor Pool, And Ample Visitor Parking For Your Guests. Enjoy The Unbeatable Convenience Of Being Just Minutes From Bayview Village, Shopping, Dining, And A Short Walk To Both Sheppard And Bayview Subway Stations. Quick And Easy Access To The DVP And Highway 401 Makes Commuting Effortless.
Inclusions: S/S Fridge, S/S Stove, S/S Dishwasher, Washer & Dryer. California Shutters. One Underground Parking (Exclusive).
