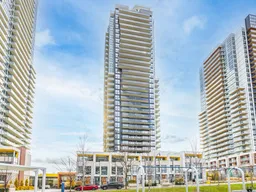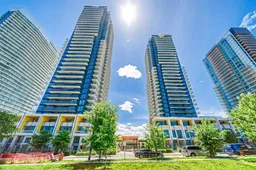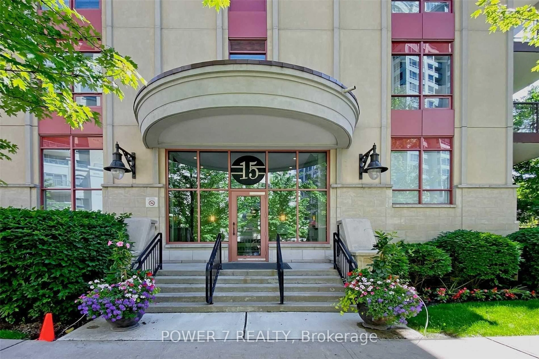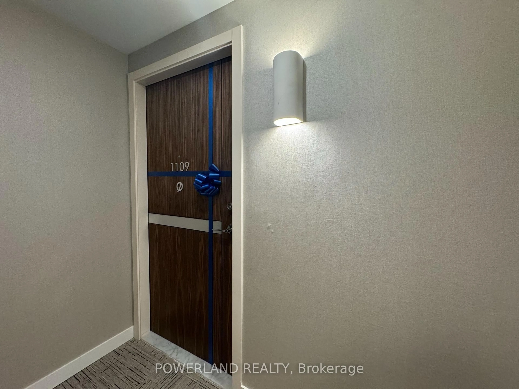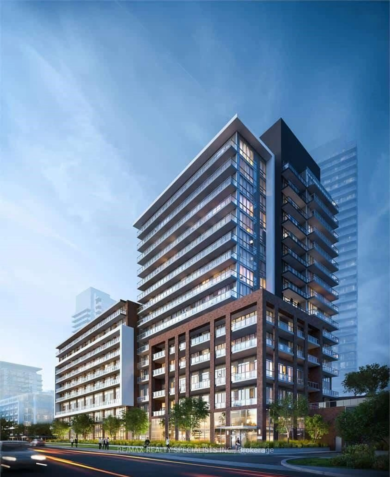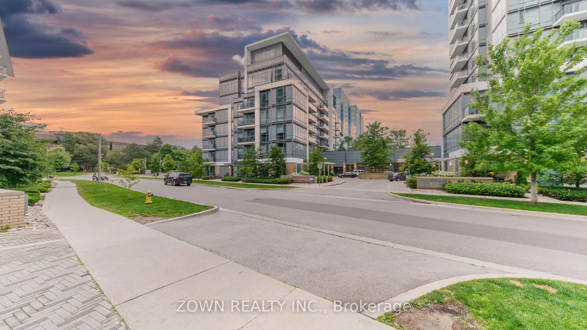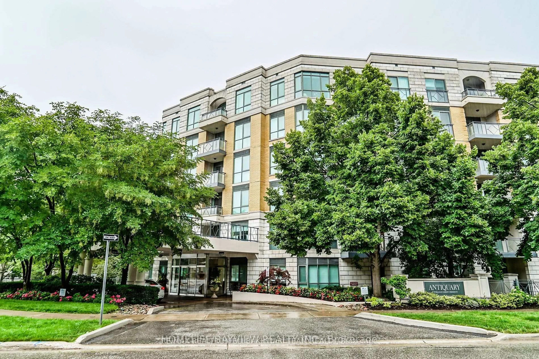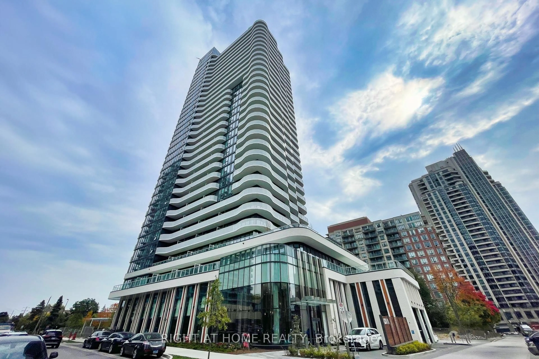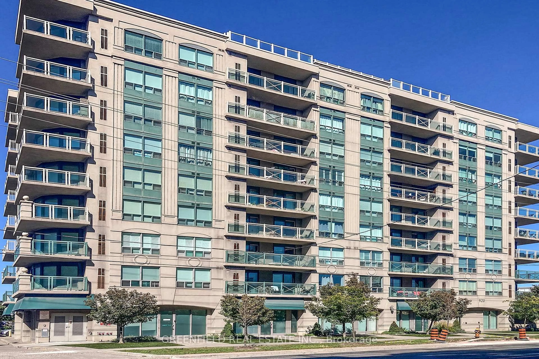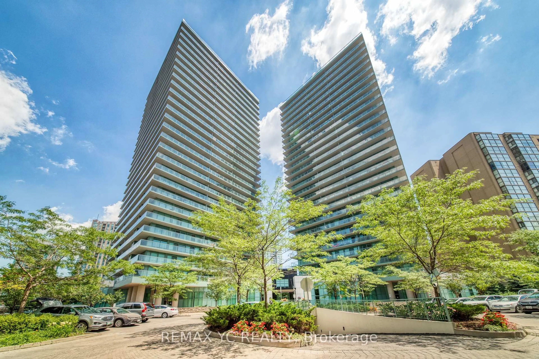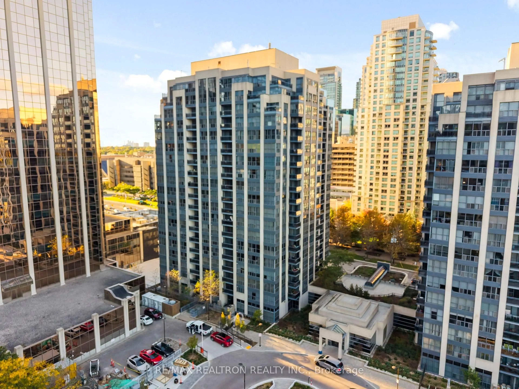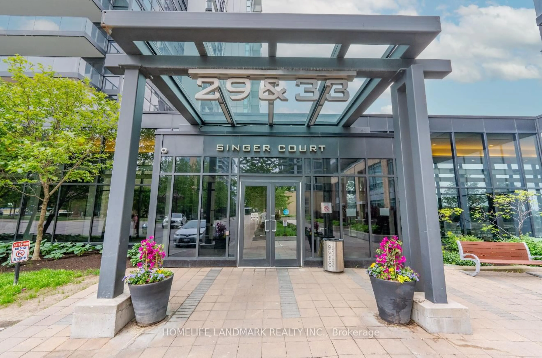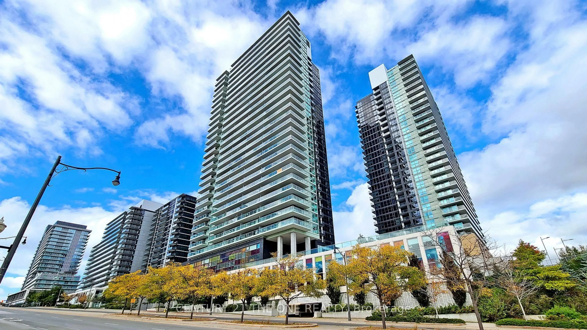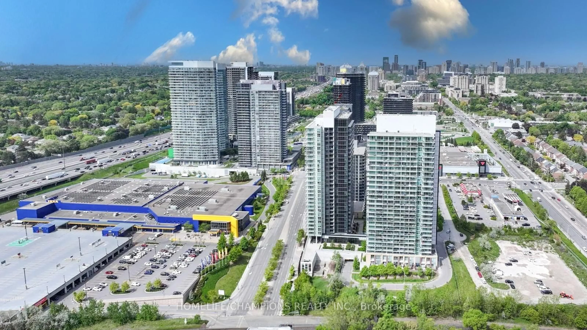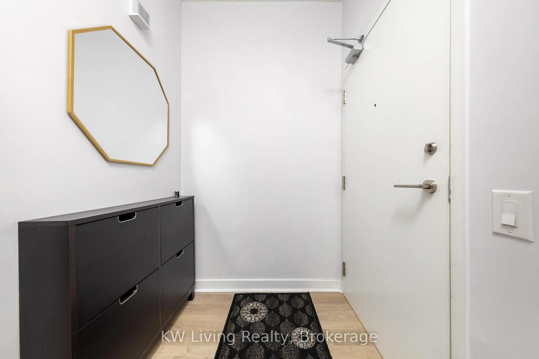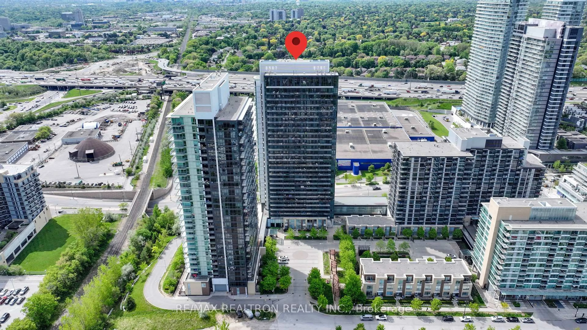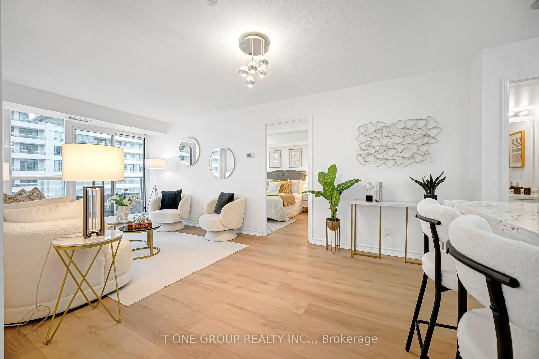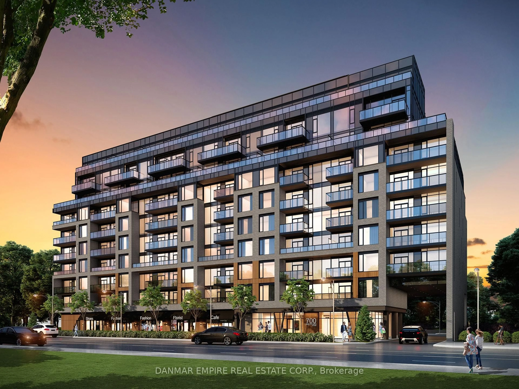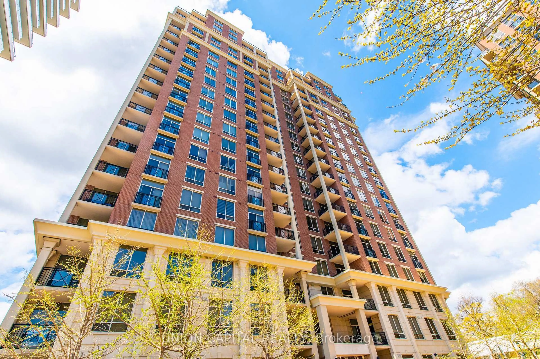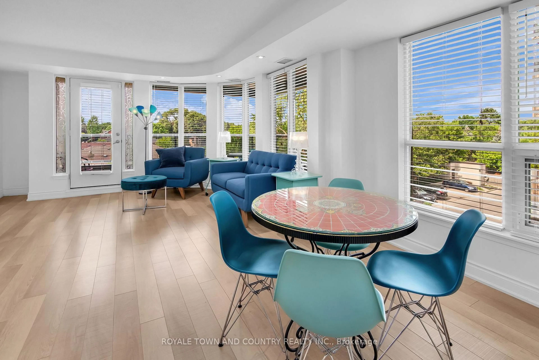Two years new Seasons Condo at prime North York Concord Park Place. Luxurious split 2 bedroom + Den corner suite. This Stunning Sun-filled Suite Features 880 sq ft of Elegant Designed Interior Space, complemented by a Huge Terrace of 250 sf (22.5 ft x 12.2 ft) and a Private Balcony. One of its kind Unique layout in the entire Seasons Condo Complex featuring a Super Large Den, which is ideal to act as Private Home Office, Family Room, Bedroom, or Sunroom, where surrounded by windows on 3 sides. Equipped with sliding door enabling the Den to be served as the 3rd Bedroom. This unit is uniquely situated on the same floor as the townhomes with Direct Street Access from the shared hallway. Ideal for families with pets or those who want to avoid taking elevators. Modern kitchen w/ Integrated premium Miele appliances & designer cabinetry, Pulled-out Pantry w/ plenty storage, 9 Ft Smooth ceiling w/ floor to ceiling windows and Roller Blinds. Walk to Bessarion Subway Station, Oriole Go Station, Schools, 8 Acre Park, Brand New Community Centre & Day Care. Minutes to HWY 401/404/DVP. Conveniently located, Near - IKEA, Canadian Tire, Restaurants, Bayview Village, North York General Hospital
Inclusions: Existing Integrated Meili Appliances (Fridge, Cooktop, Oven, Dishwasher, Range Hood), Stacked Washer/Dryer, Microwave. 1 Parking and 1 Locker Included
