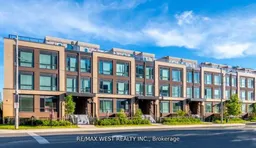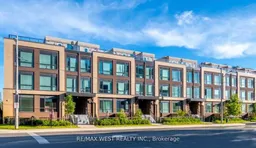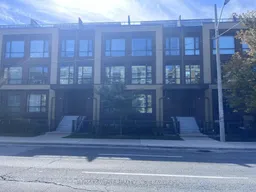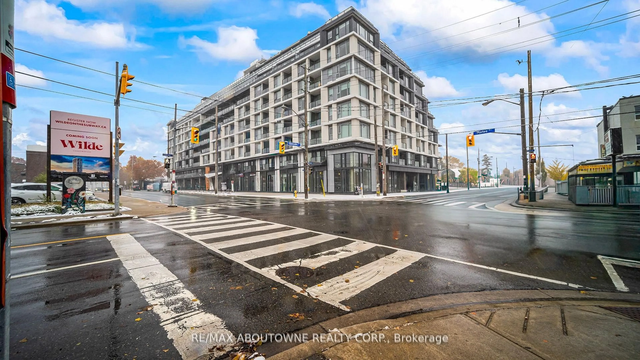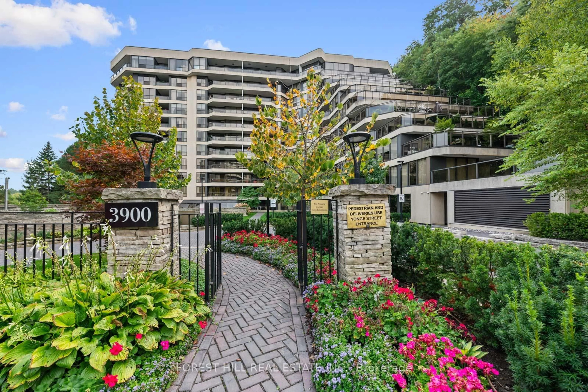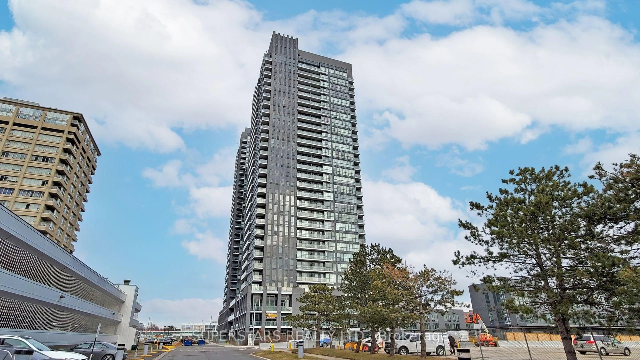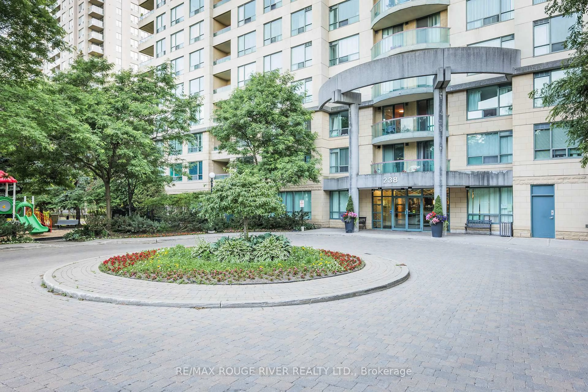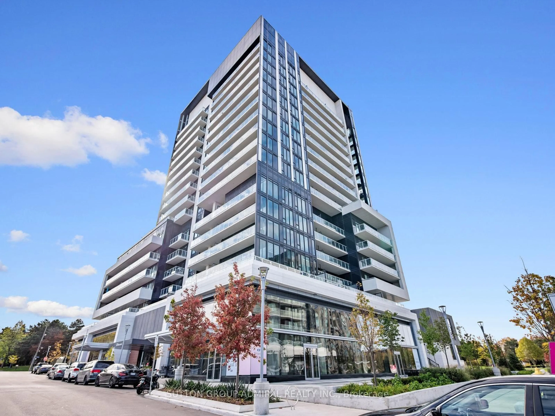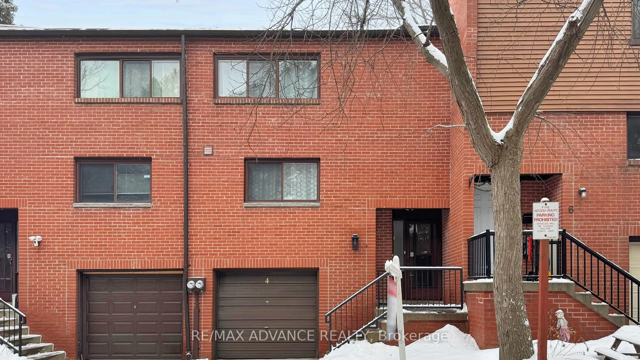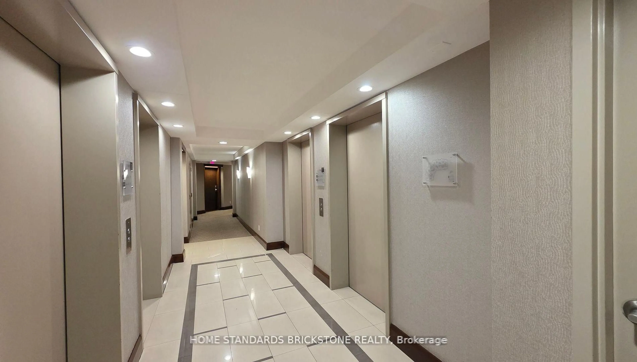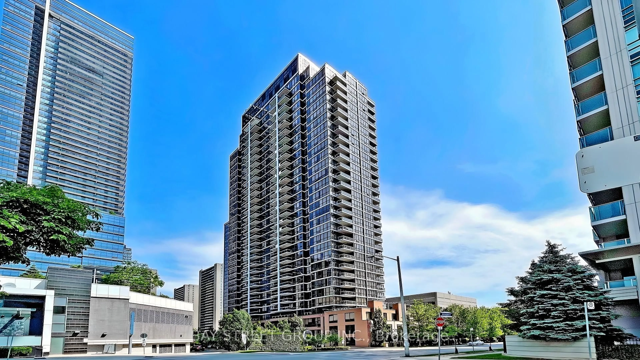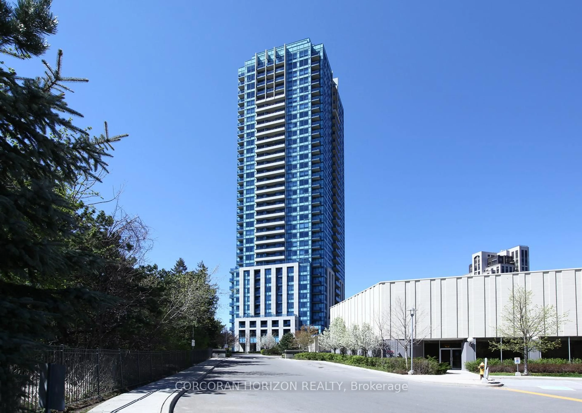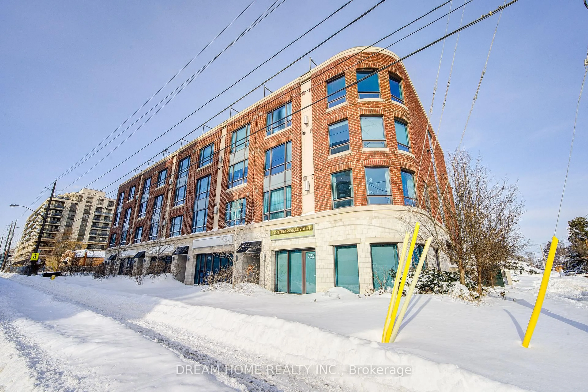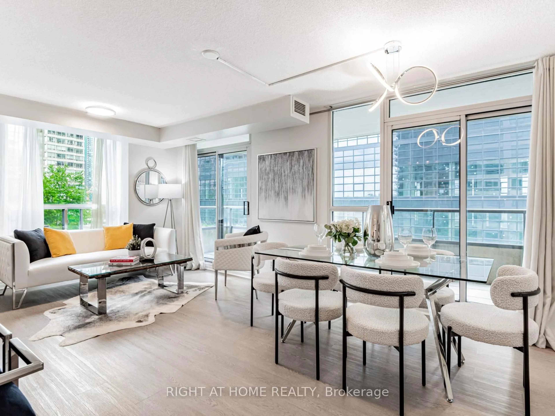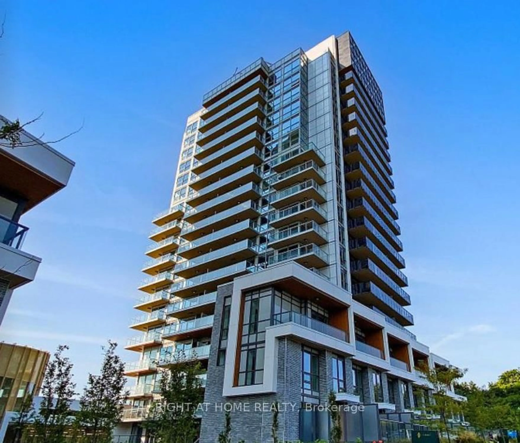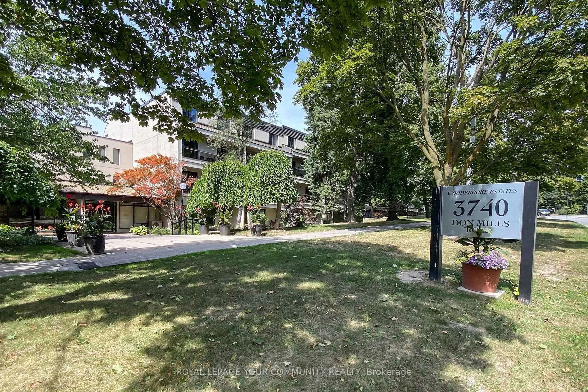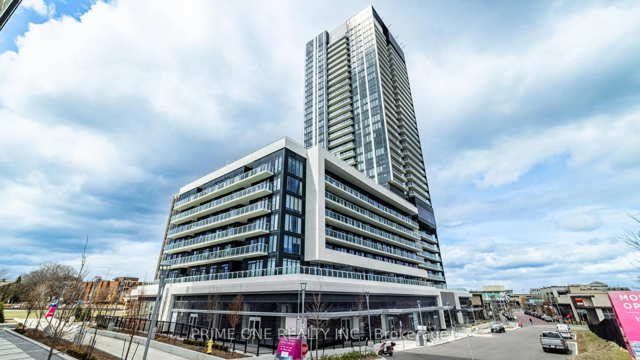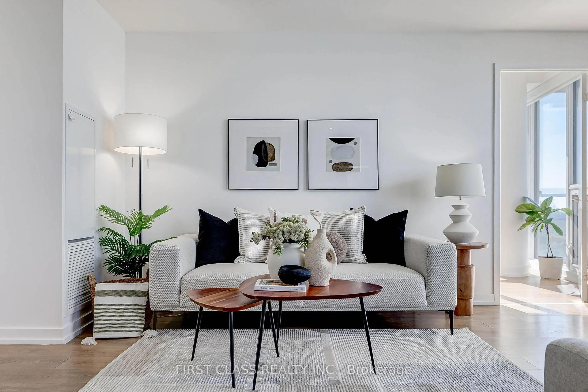Welcome to sophisticated urban living at 639 Lawrence Ave W, located in the heart of Englemount-Lawrence. This modern stacked townhouse with unobstructed view combines style, convenience, and comfort for those seeking the best of Toronto's midtown. Step inside to find a bright, open concept layout illuminated by 9 ft ceilings, where living, dining, and kitchen areas flow seamlessly together. Kitchen perks include tall maple upgraded kitchen cabinetry, large kitchen island with 10 drawers, granite countertops, marble backsplash, undermount valance lighting, and touchless faucet & soap dispenser. Upgraded Blomberg fridge with bottom freezer, slide-in Frigidaire stove, brand new Frigidaire over-the-range microwave, and brand-new Bosch dishwasher with 3rd rack. Upgraded bathrooms with maple cabinets, Caesarstone quartz tops, upgraded Pfister faucets and shower fixtures, and frameless glass shower. Good size entryway closet, semi-ensuite & closet organizers in bedrooms, engineered floor (Torlys), upgraded lighting throughout unit, new tankless water heater (5K), 1 underground parking spot and locker. Outdoor space is a highlight; enjoy a private terrace complete with a BBQ hookup for summer gatherings. Located 2 minutes walk from Lawrence West subway station, and walking distance to Lawrence Square Shopping Centre (grocery, pharmacy, Winners, Canadian Tire, etc.).
Inclusions: All ELF's, all window coverings, fridge, stove, built-in dishwasher, microwave hood fan, stacked washer and dryer, CAC, HWT, furnace, and 1 garage door opener.
