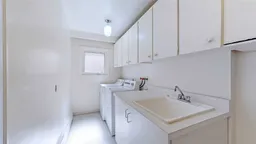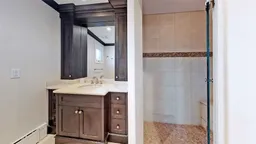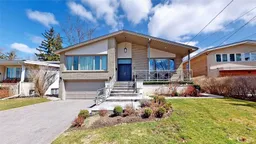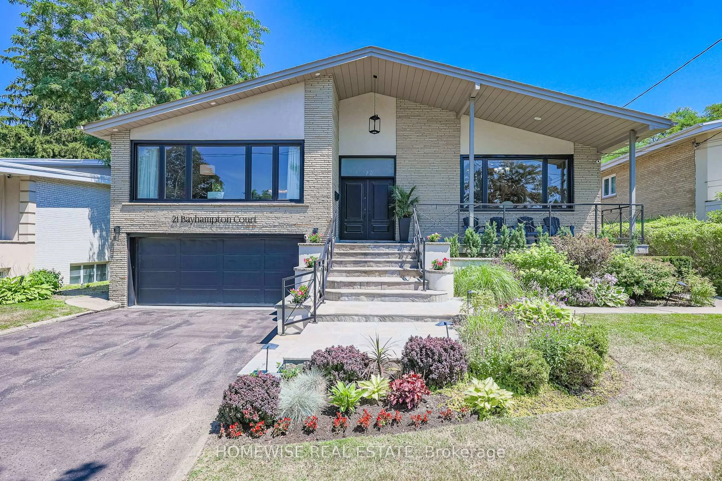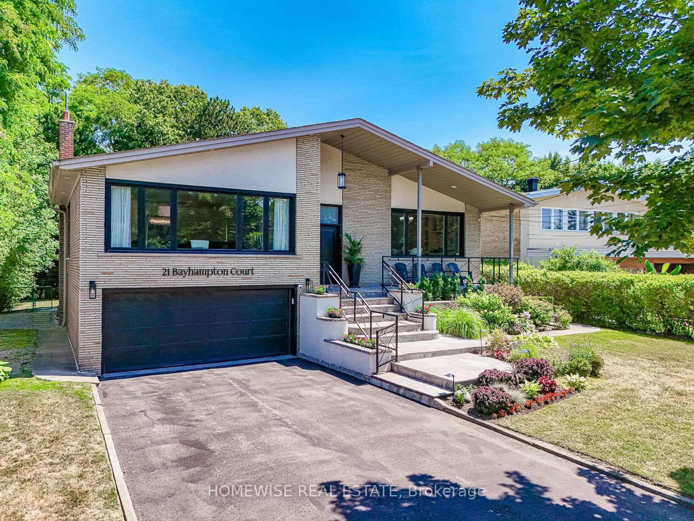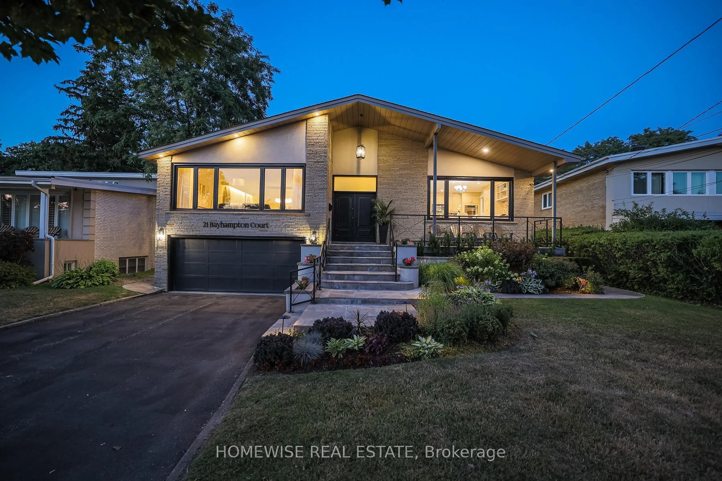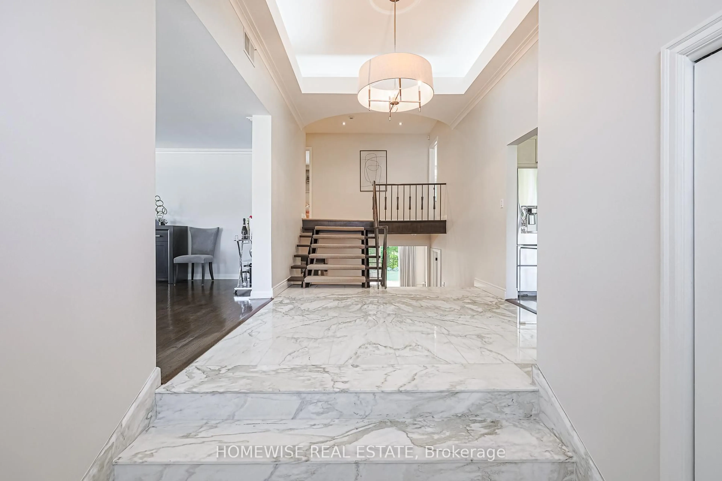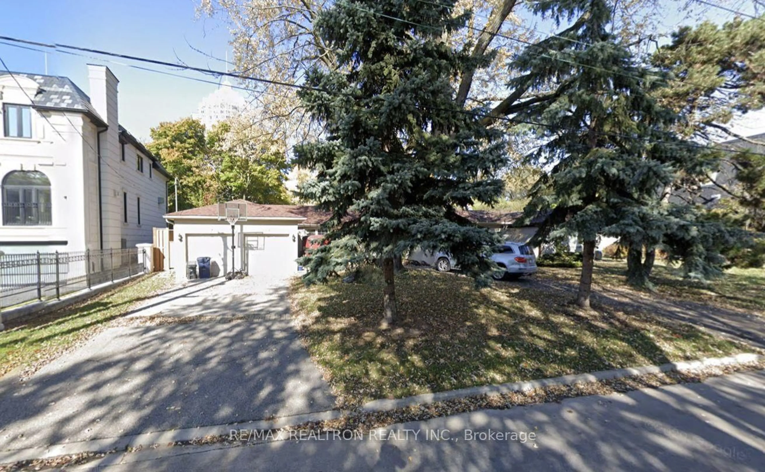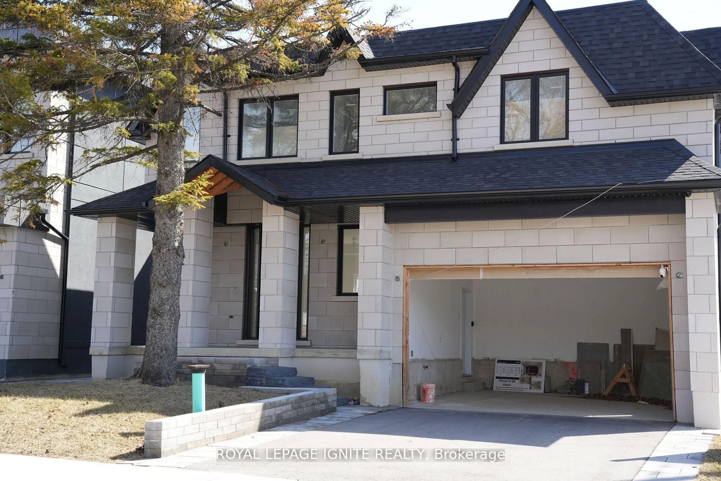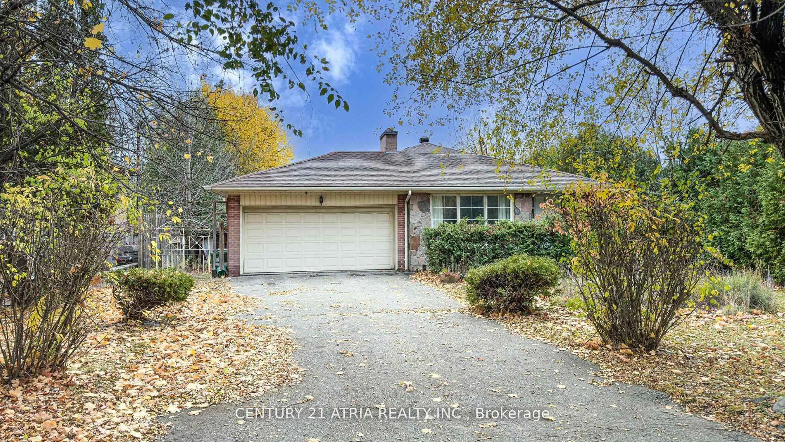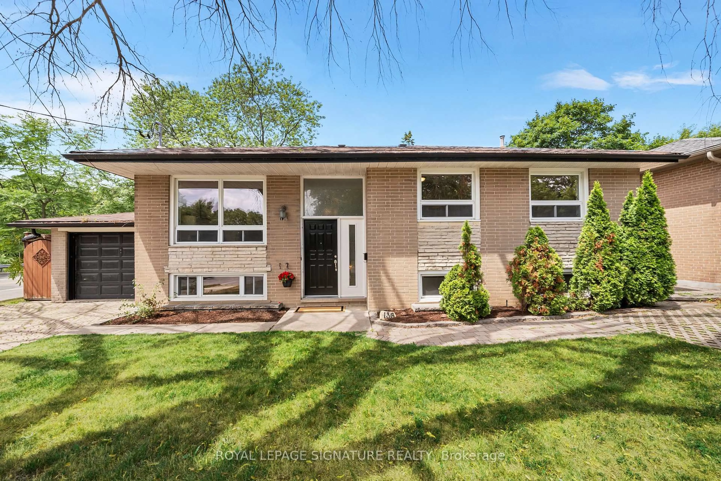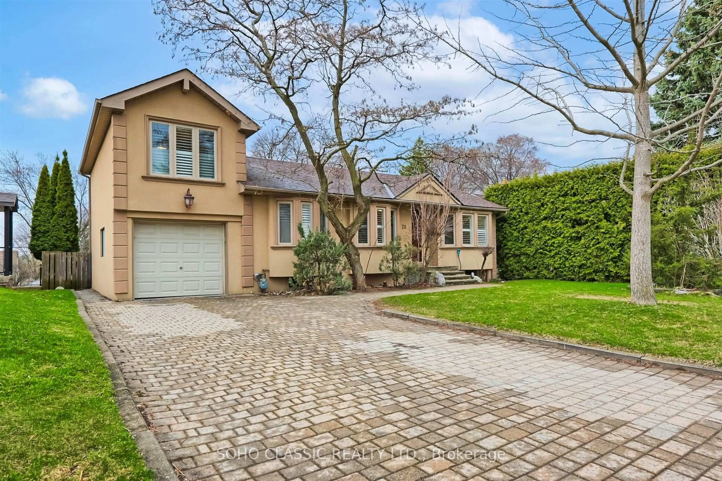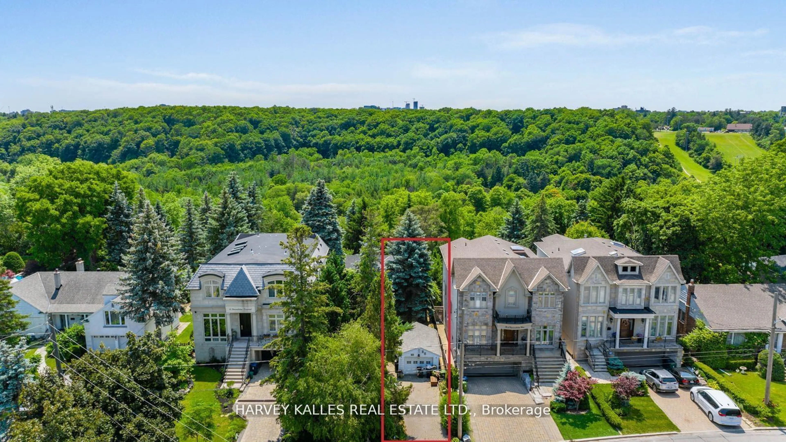21 Bayhampton Crt, Toronto, Ontario M3H 5L5
Contact us about this property
Highlights
Estimated valueThis is the price Wahi expects this property to sell for.
The calculation is powered by our Instant Home Value Estimate, which uses current market and property price trends to estimate your home’s value with a 90% accuracy rate.Not available
Price/Sqft$789/sqft
Monthly cost
Open Calculator

Curious about what homes are selling for in this area?
Get a report on comparable homes with helpful insights and trends.
+3
Properties sold*
$1.4M
Median sold price*
*Based on last 30 days
Description
Some Homes Captivate You Before You Even Step Inside; 21 Bayhampton Court Is No Exception. A Rare Ravine-Side Retreat Overlooking Lush Forestry Tucked Away On A Quiet And Serene Cul-De-Sac. This Spectacular 5 Level Backsplit Offers Over 4400 Square Feet On An Oversized 56x200ft Lot. One Of A Kind With Showstopper Curb Appeal. The Expansive Combined Living And Dining Room Offer A Sleek, Modern Aesthetic And The Perfect Setting For Entertaining With Floor-To-Ceiling Windows. The Spacious, Sun-Filled Kitchen Features Stainless Steel Appliances, Under-Cabinet Lighting And Generous Storage. Versatile Layout With Bar Seating And Eat-In Area Provide Flexible Dining Options. Large Front-Facing Windows And Pot Lights Flood The Space With Light. Three Bright, Well-Sized Bedrooms Await Upstairs, Alongside a Luxe Primary Suite With Walk-in Closet, Spa-Like 5-Piece Ensuite And Walkout To A Full-Width Balcony. A Second 5-Piece Bathroom Serves The Additional Bedrooms. The Expansive Family Room Offers A Warm And Inviting Space With Large Windows Overlooking The Backyard For Plenty Of Natural Light. This Level Also Features A Beautifully Renovated Powder Room, A Convenient Laundry Room And A Versatile Office That Easily Functions As A Fourth Bedroom Or Private Workspace. Just Below, A Bright And Functional Level Serves Perfectly As A Home Gym, Enhanced By Above-Grade Windows That Bring In Natural Light. The Fully Finished Lower Level Offers Incredible Versatility With A Spacious Open-Concept Lounge Area. Two Full Bedrooms Provide Comfortable Accommodations For Guests Or Extended Family, Complimented By A Renovated Spa-Like Bathroom That Completes This Well-Appointed Basement Retreat. Perfectly Situated Near Transit, The Subway, Yorkdale Mall, Top Schools, Places Of Worship And In A Family-Friendly Neighbourhood.
Property Details
Interior
Features
Main Floor
Living
8.43 x 5.62Combined W/Dining / hardwood floor / Window Flr to Ceil
Kitchen
5.76 x 4.58hardwood floor / Pot Lights / Eat-In Kitchen
Exterior
Features
Parking
Garage spaces 2
Garage type Built-In
Other parking spaces 6
Total parking spaces 8
Property History
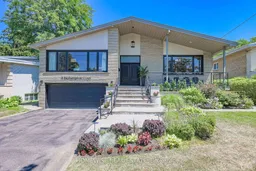 50
50