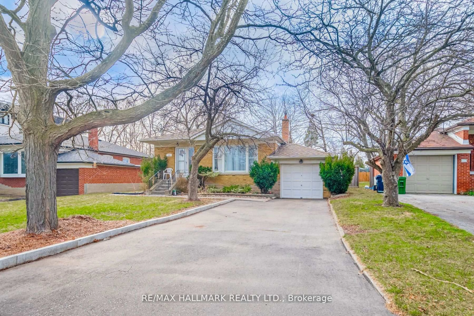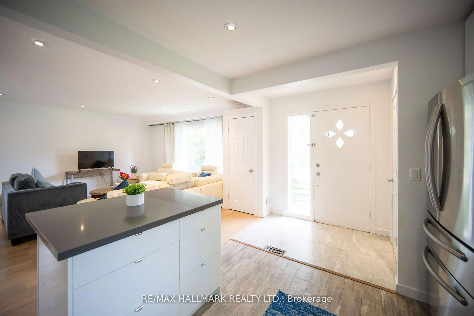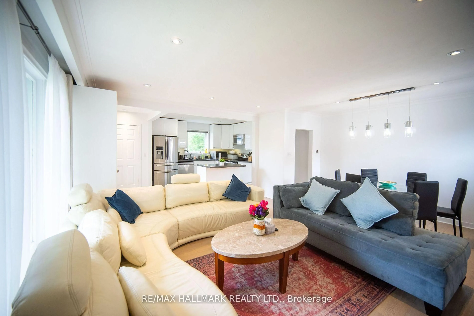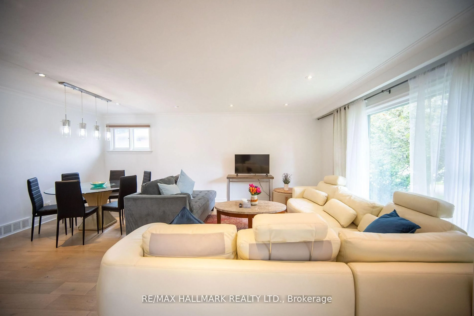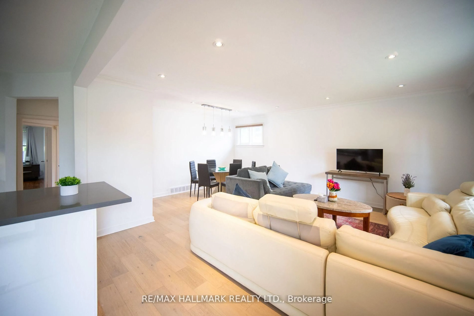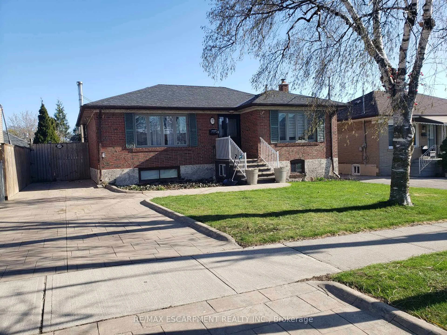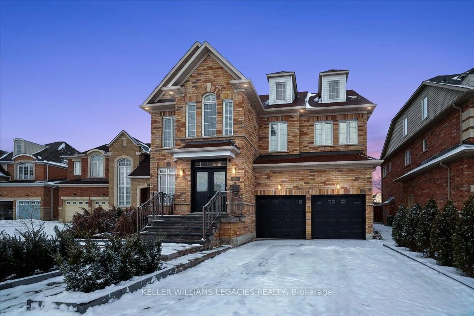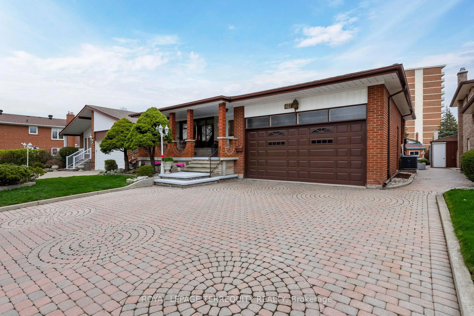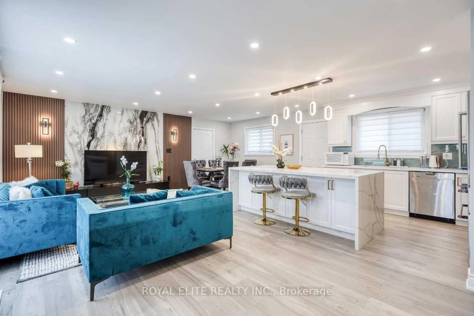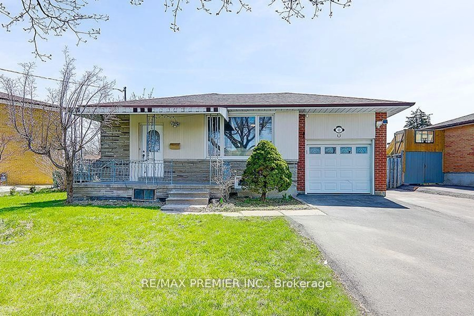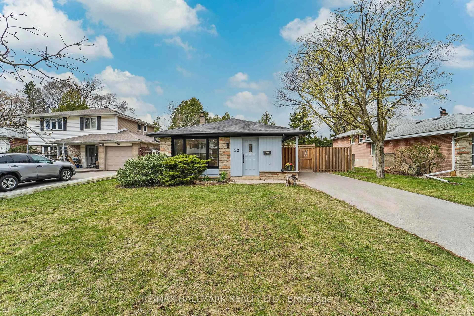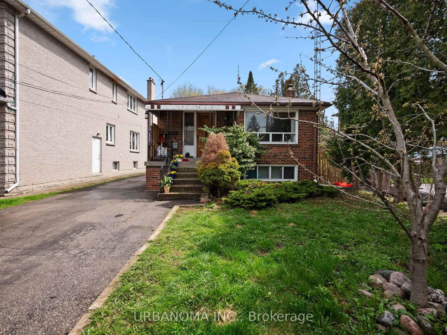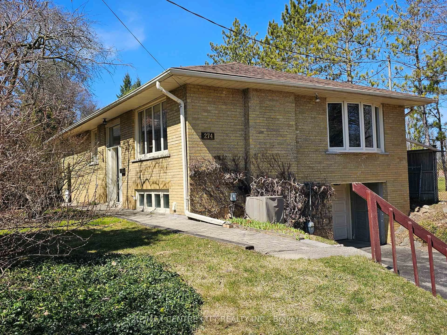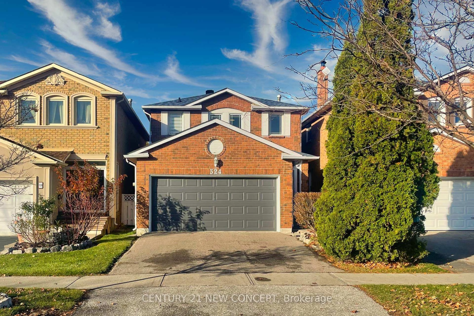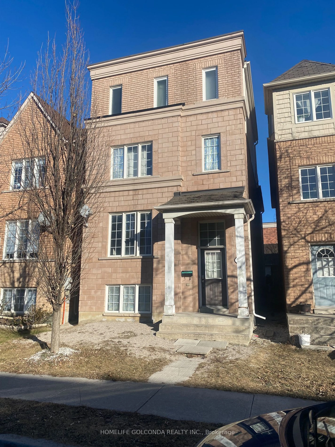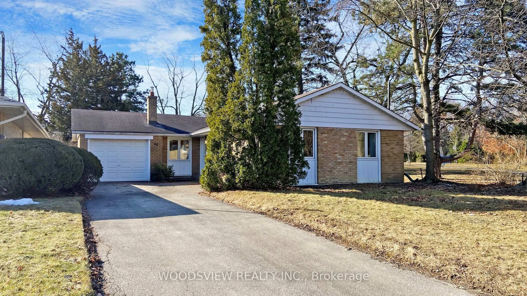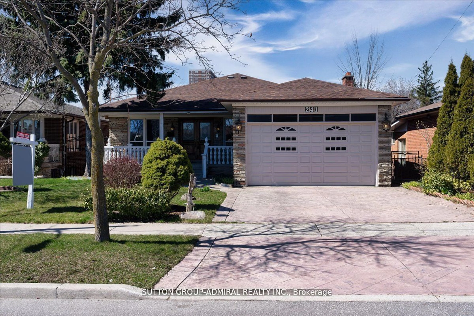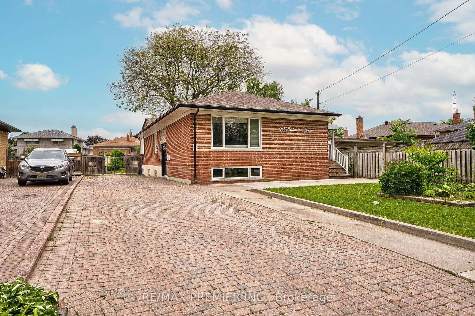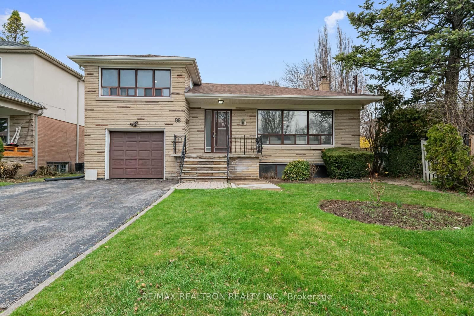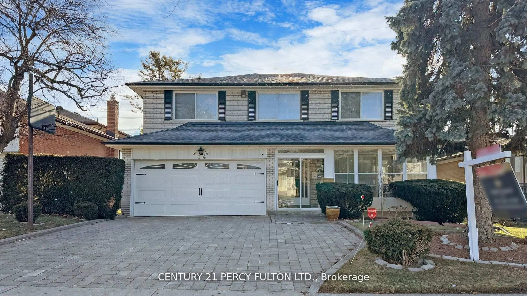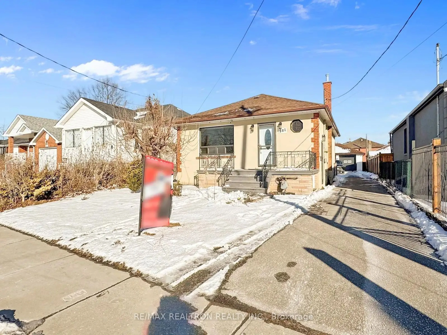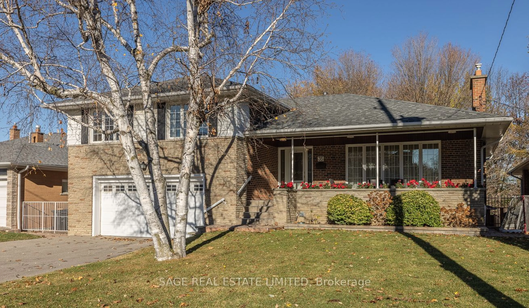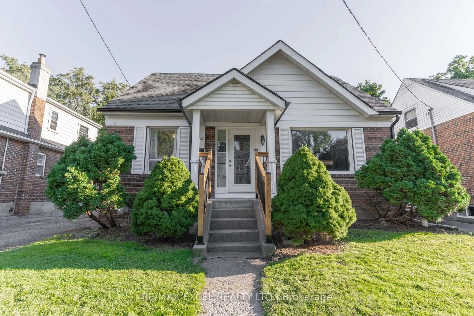131 Searle Ave, Toronto, Ontario M3H 4B1
Contact us about this property
Highlights
Estimated ValueThis is the price Wahi expects this property to sell for.
The calculation is powered by our Instant Home Value Estimate, which uses current market and property price trends to estimate your home’s value with a 90% accuracy rate.Not available
Price/Sqft$1,164/sqft
Est. Mortgage$6,347/mo
Tax Amount (2024)$6,139/yr
Days On Market15 days
Total Days On MarketWahi shows you the total number of days a property has been on market, including days it's been off market then re-listed, as long as it's within 30 days of being off market.93 days
Description
Exceptional Modern Living & Investment Opportunity in Bathurst Manor. Discover the perfect blend of style, comfort, and investment potential with this impeccably renovated home featuring two beautifully designed units. The main floor boasts an open, modern layout with three spacious bedrooms and two bathrooms, complemented by heated floors in the foyer and kitchen. The contemporary eat-in kitchen is a chefs dream, complete with custom cabinetry, stainless steel appliances, and elegant hardwood flooring throughout. The lower-level unit, with its separate entrance, offers two bedrooms ,one bathroom, complete kitchen with SS Appliances making it ideal for rental income, or a private guest suite. Step outside to a generously sized backyard, perfect for relaxation and entertaining, featuring an inviting outdoor Jacuzzi and built-in decks that provide additional outdoor living space. A brand-new asphalt driveway adds to the homes curb appeal and functionality. Located just steps from the TTC, shopping centers, and top amenities, this home is perfect for families looking to live in a prime location while also generating rental income. Whether your an investor seeking strong returns or a homeowner looking for versatility, this is an opportunity you don't want to miss!
Property Details
Interior
Features
Main Floor
Living
6.61 x 5.32hardwood floor / Combined W/Dining / Picture Window
3rd Br
4.62 x 3.29hardwood floor / Pot Lights / Closet
Dining
6.61 x 5.32hardwood floor / Pot Lights / Crown Moulding
2nd Br
4.24 x 3.17hardwood floor / Pot Lights / W/O To Deck
Exterior
Features
Parking
Garage spaces 1
Garage type Attached
Other parking spaces 4
Total parking spaces 5
Property History
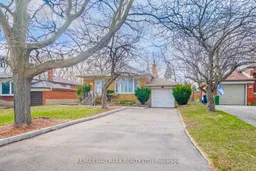 26
26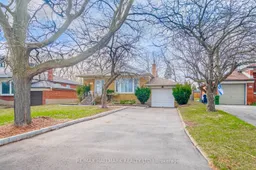
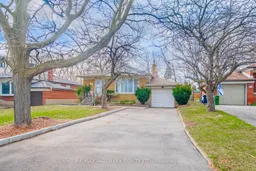
Get up to 1% cashback when you buy your dream home with Wahi Cashback

A new way to buy a home that puts cash back in your pocket.
- Our in-house Realtors do more deals and bring that negotiating power into your corner
- We leverage technology to get you more insights, move faster and simplify the process
- Our digital business model means we pass the savings onto you, with up to 1% cashback on the purchase of your home
