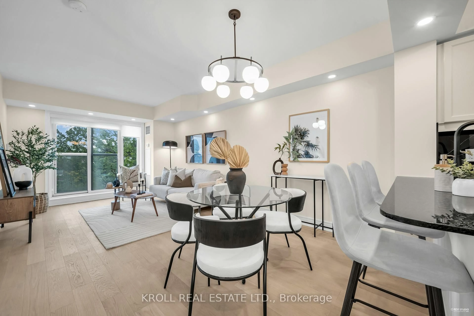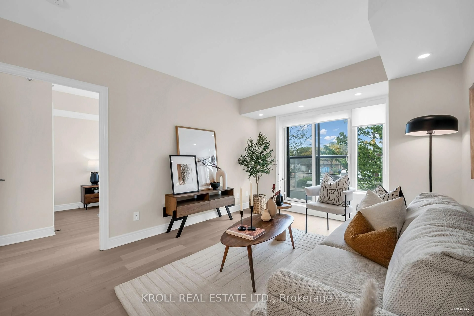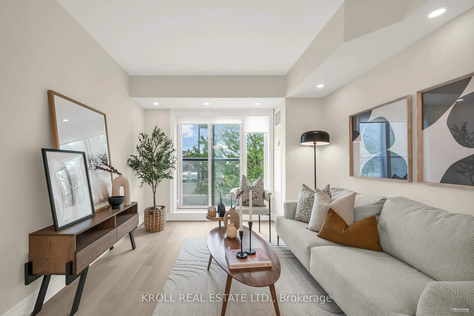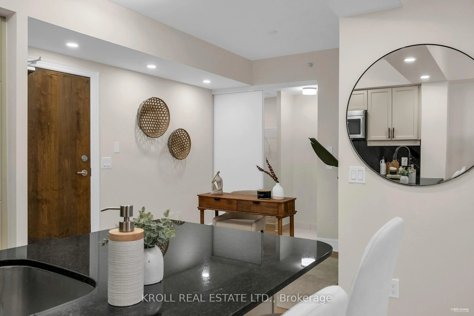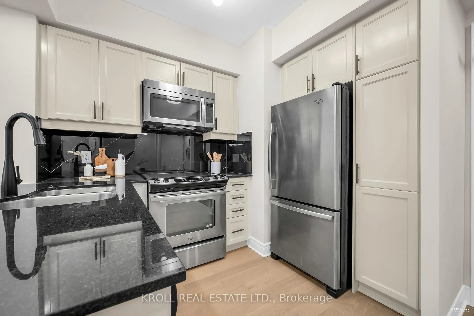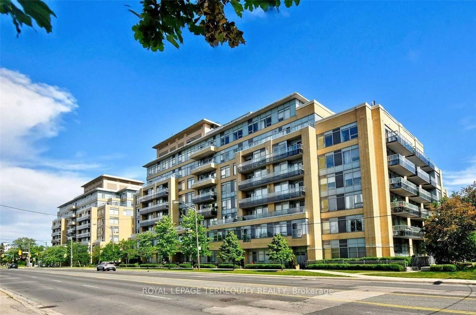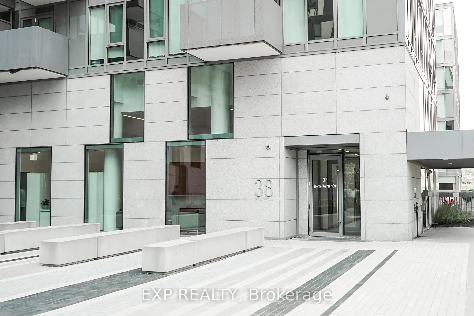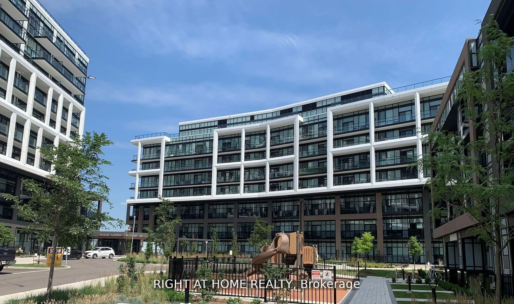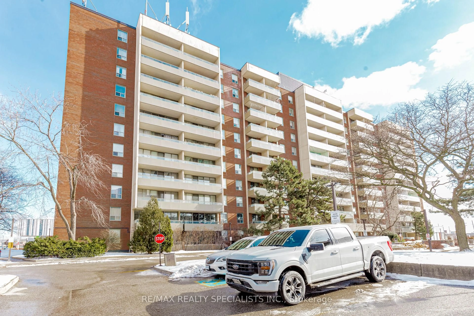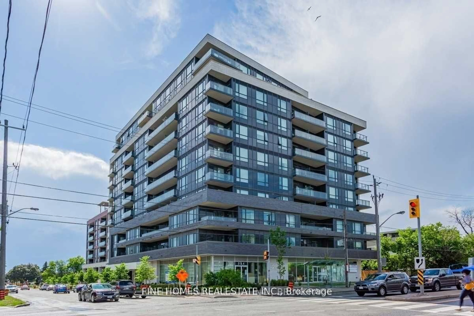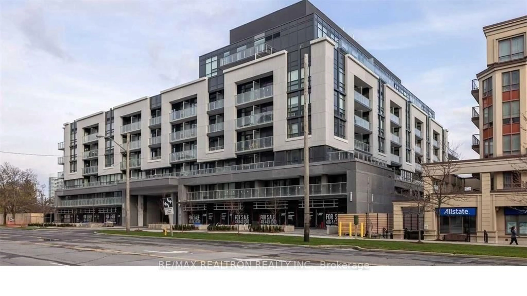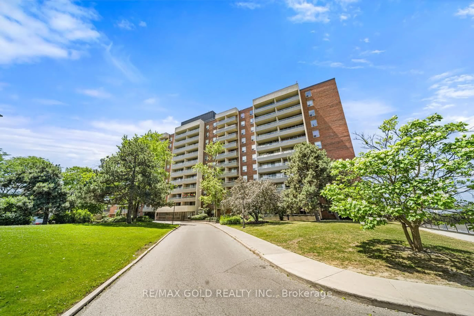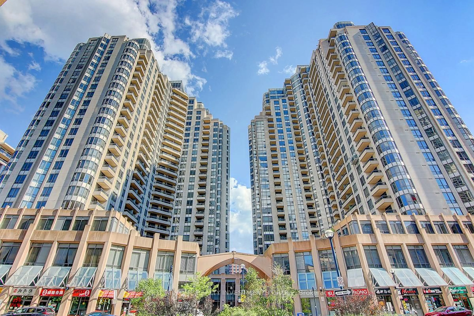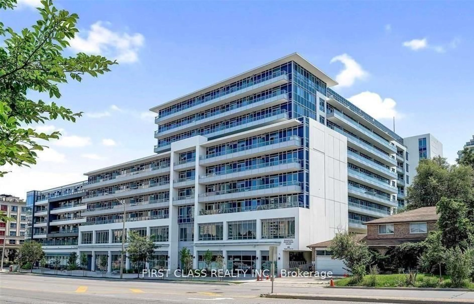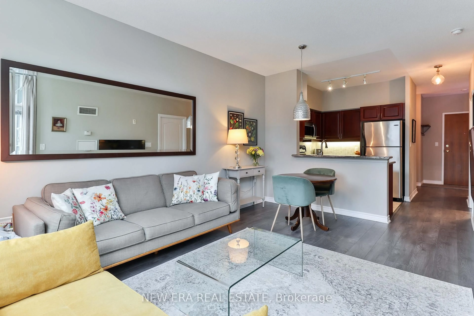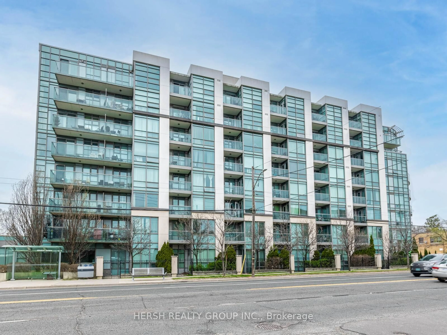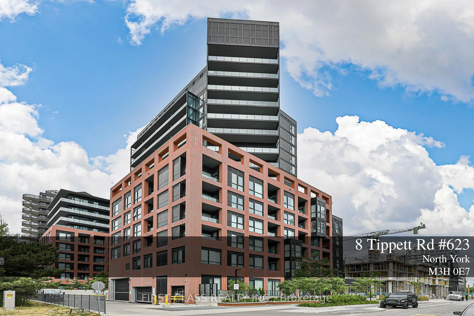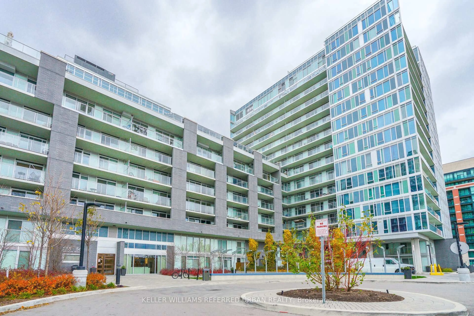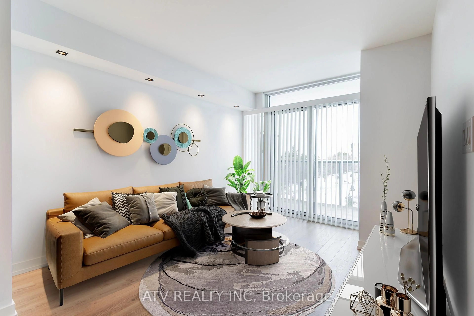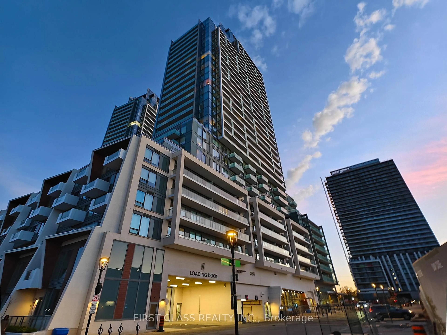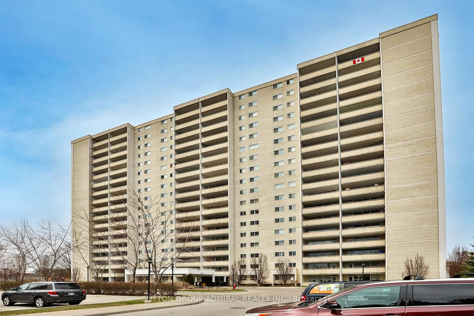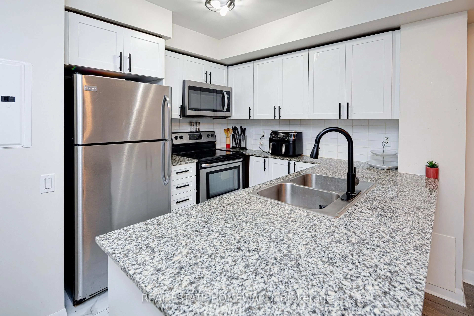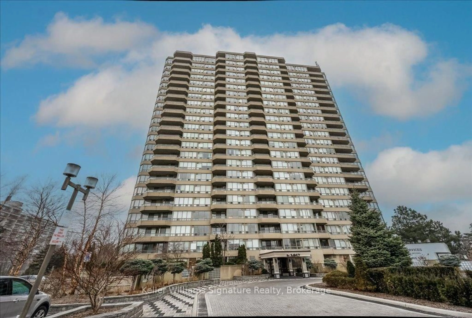701 Sheppard Ave #229, Toronto, Ontario M3H 0B2
Contact us about this property
Highlights
Estimated valueThis is the price Wahi expects this property to sell for.
The calculation is powered by our Instant Home Value Estimate, which uses current market and property price trends to estimate your home’s value with a 90% accuracy rate.Not available
Price/Sqft$740/sqft
Monthly cost
Open Calculator

Curious about what homes are selling for in this area?
Get a report on comparable homes with helpful insights and trends.
+11
Properties sold*
$565K
Median sold price*
*Based on last 30 days
Description
Welcome to 701 Sheppard Ave W, Unit 229 a beautifully customized second-floor suite offering modern comfort and timeless finishes in the heart of Clanton Park. Professionally renovated in May 2025, this 1 bed+den unit brings elevated living with thoughtful upgrades throughout. Step inside to discover modern, smooth ceilings and high-efficiency, dimmable LED pot lights throughout that fill the space with warm, ambient light. Premium engineered hardwood flooring runs seamlessly throughout no carpet, just sleek, durable elegance underfoot. The fully updated bathroom is complete with a modern vanity mirror, upgraded light fixture, Moen faucet, and a custom tile tub surround, offering a refined, spa-like feel. Additional upgrades include stylish custom roller blinds, a contemporary tiled kitchen backsplash, and enhanced lighting that adds depth and polish to every room. A charming Juliette balcony offers a breath of fresh air and a view to the outdoors a perfect complement to the units bright and open layout. Ideally located in one of Torontos most connected neighborhoods, Unit 229 is just steps to transit, shopping, dining, and everything Clanton Park has to offer. This is a rare chance to own a move-in-ready, design-forward unit in a sought-after boutique building.Urban living, refined. Your next chapter begins here.
Property Details
Interior
Features
Flat Floor
Br
3.72 x 2.95hardwood floor / Pot Lights / Renovated
Living
5.33 x 3.35hardwood floor / Pot Lights / Combined W/Dining
Dining
5.33 x 3.35hardwood floor / Pot Lights / Combined W/Living
Den
2.59 x 2.74hardwood floor / Pot Lights / Renovated
Exterior
Features
Parking
Garage spaces 1
Garage type Underground
Other parking spaces 0
Total parking spaces 1
Condo Details
Amenities
Bbqs Allowed, Community BBQ, Concierge, Gym, Party/Meeting Room, Sauna
Inclusions
Property History
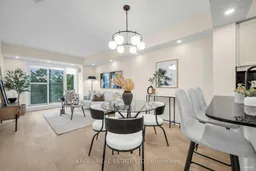 41
41