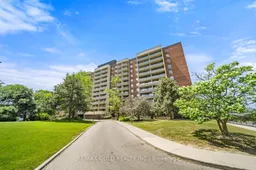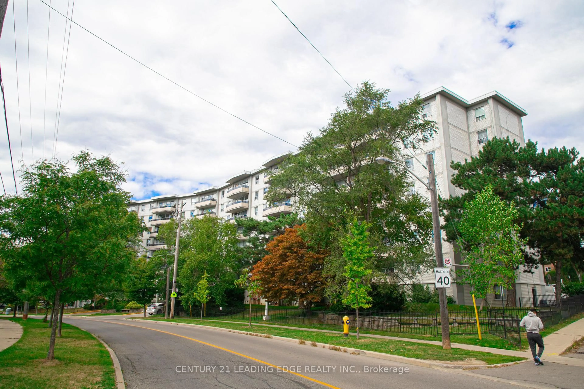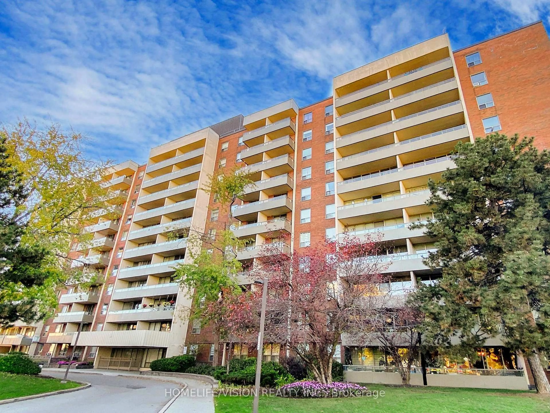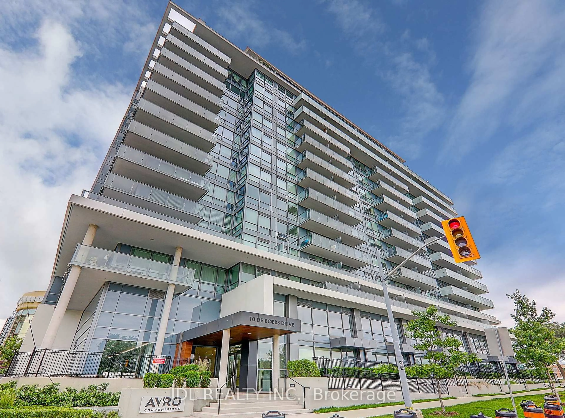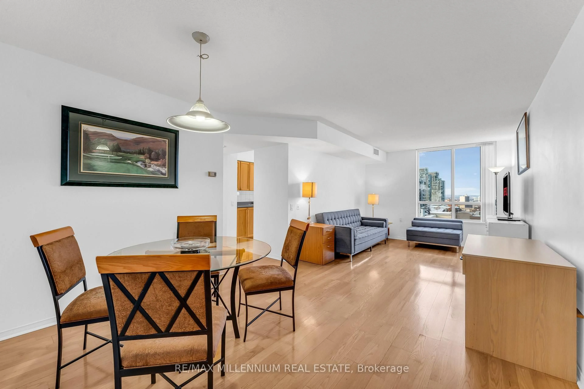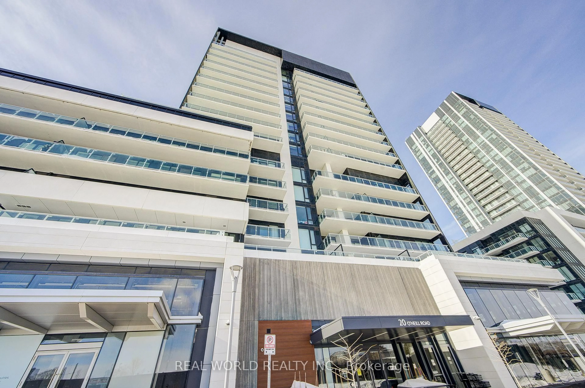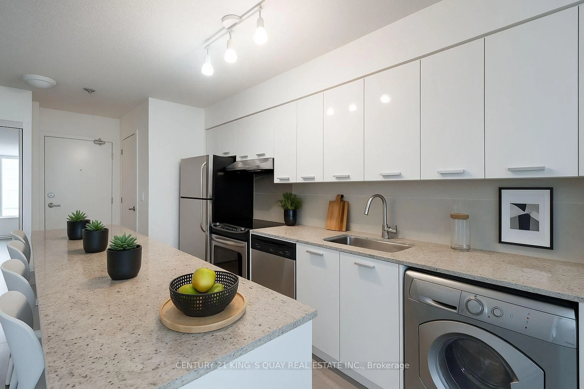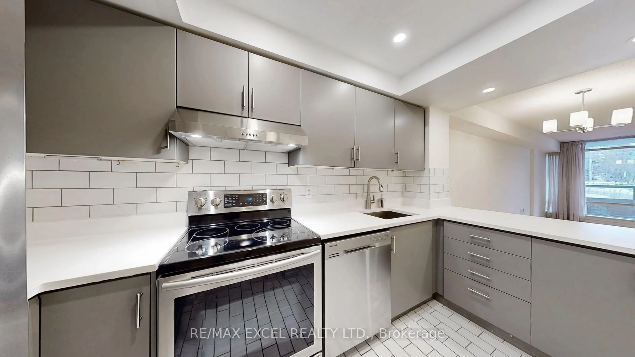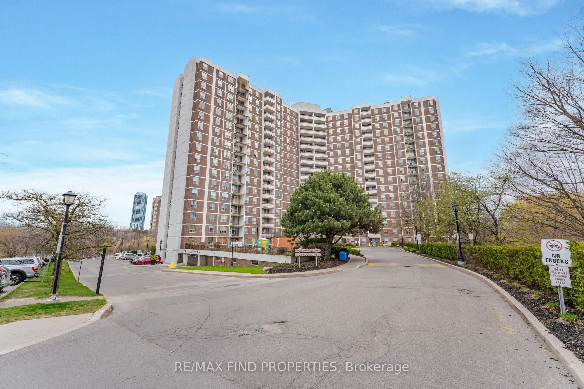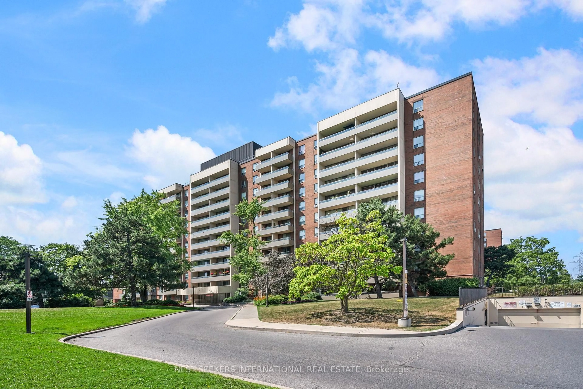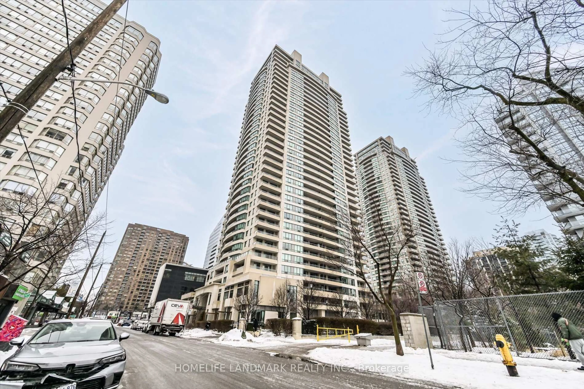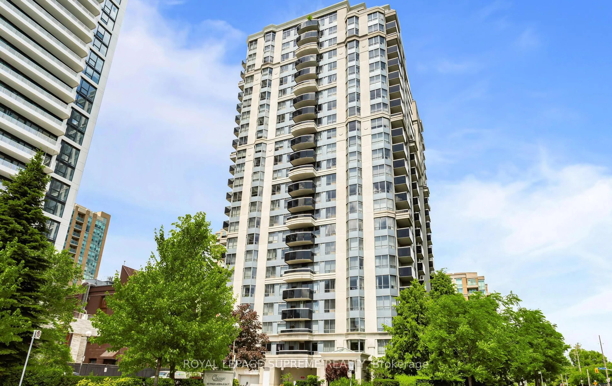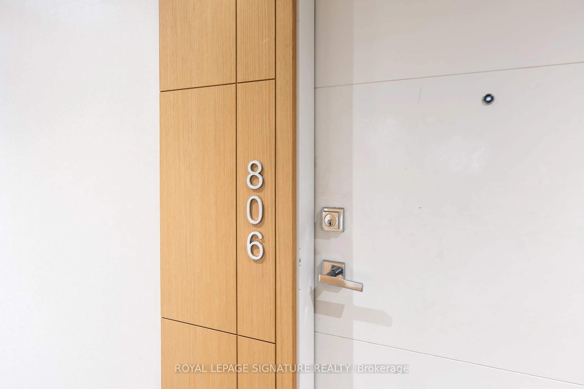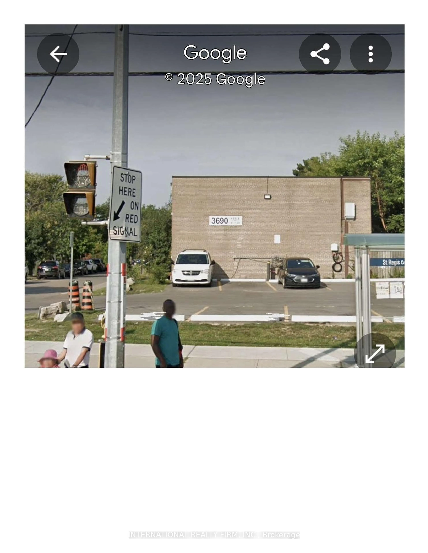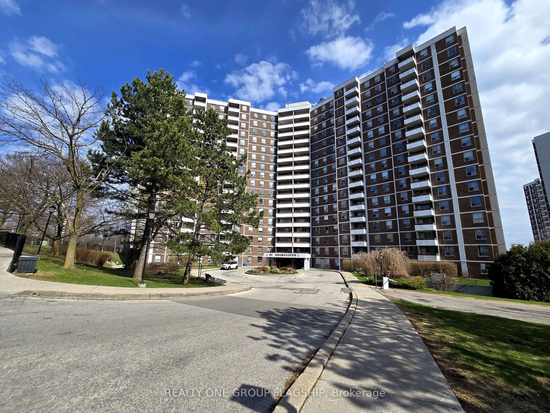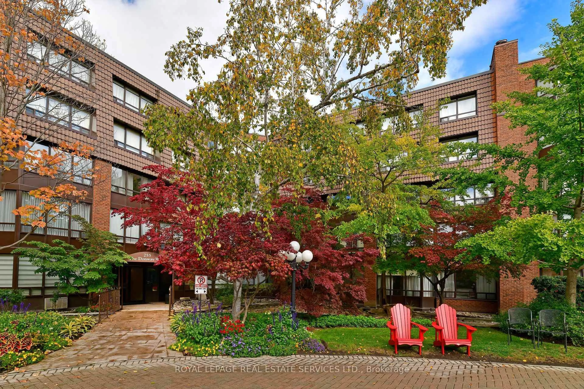Fully renovated from top to bottom, this stunning 3-bedroom,1.5-bath condo offers turnkey living in an unbeatable location. Just steps from Finch West Station, this bright and spacious unit features brand new Vinyl flooring throughout with the look of hardwood, a large dining area, and an open-concept living room overlooking the beautifully updated kitchen. The modern kitchen boasts quartz countertops, brand new stainless steel appliances, and stylish finishes with plenty of counter/cabinet space. Additional upgrades include brand new doors, fully renovated washrooms, and new window blinds. Experience the perfect blend of style, function, and location this condo truly checks all the boxes! Enjoy added peace of mind with no fluctuating bills and all utilities included in the maintenance fee. One parking spot is also included.
Inclusions: Walking distance to the future LRT, Finch West Station, York University, Seneca College, grocery stores, convenience stores, parks, libraries, schools, and much more! Conveniently located near Highways 400, 401, and 407. Includes Fridge, Stove, Dishwasher, Range Hood, Washer, Dryer, Window Coverings, All Elf's and A/C Unit.

