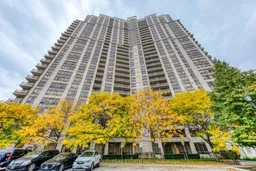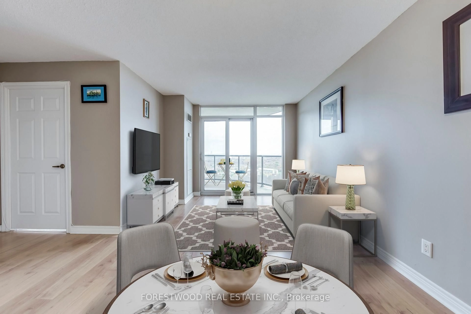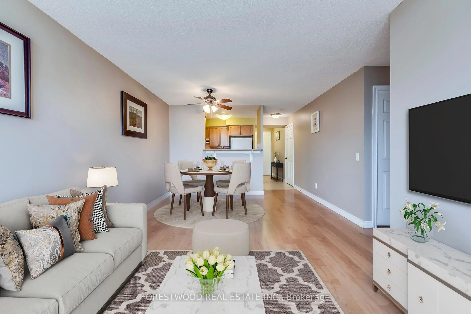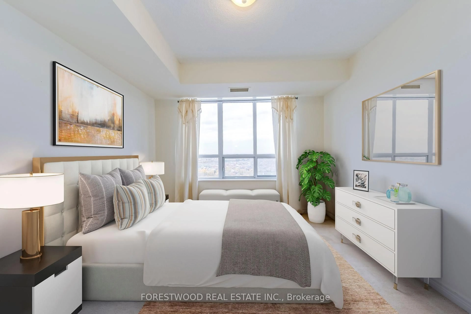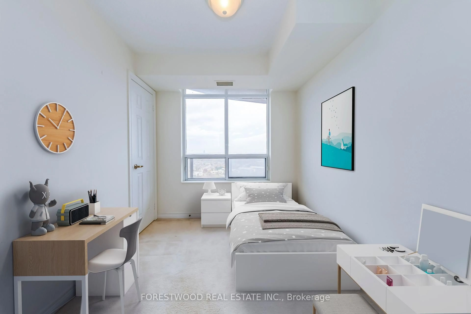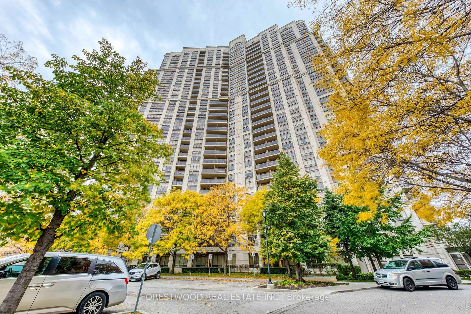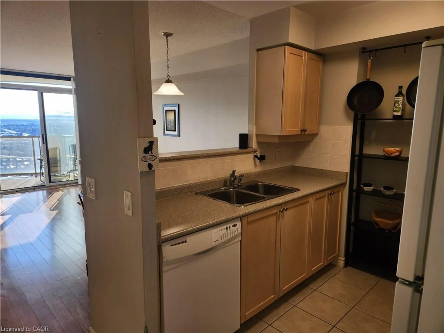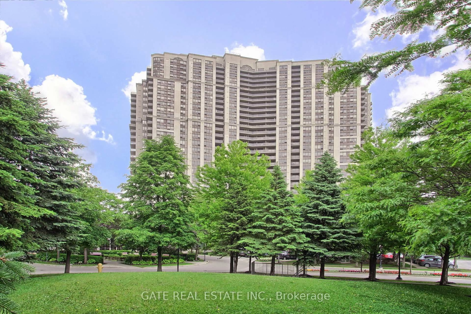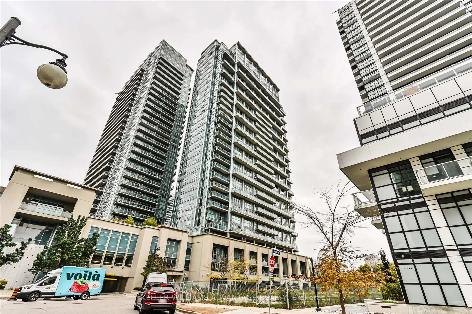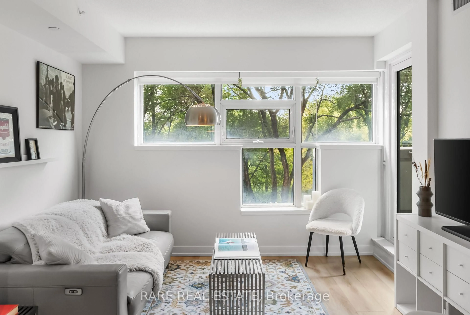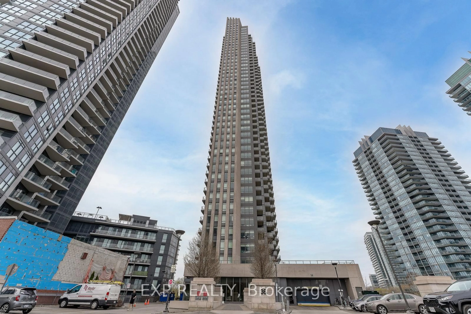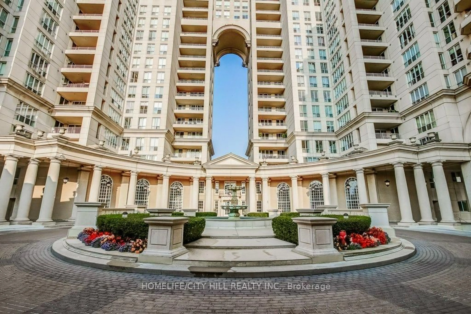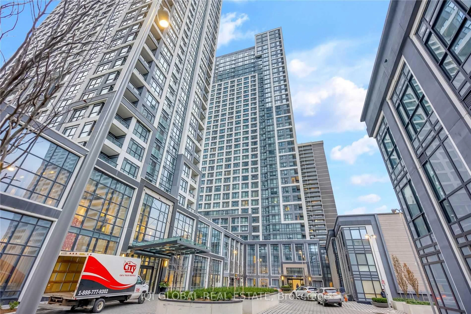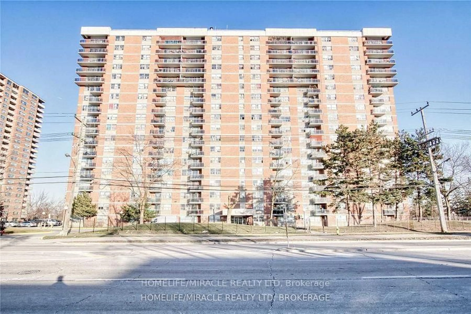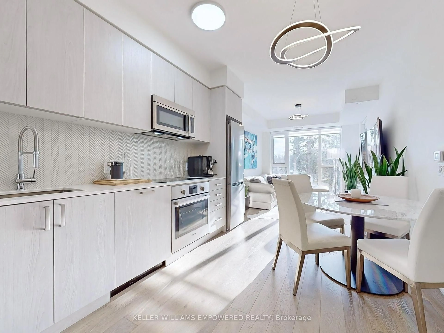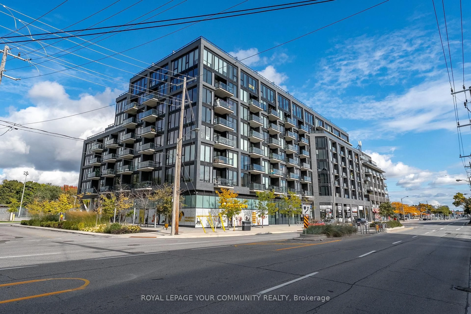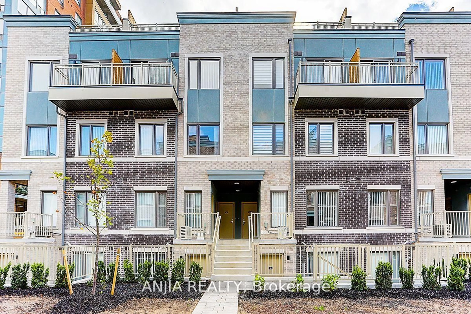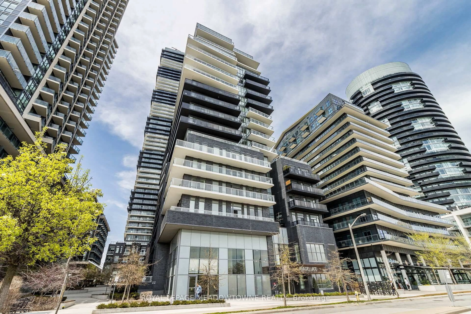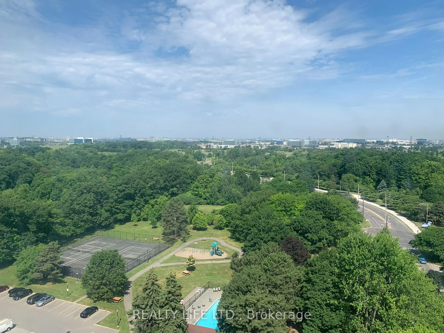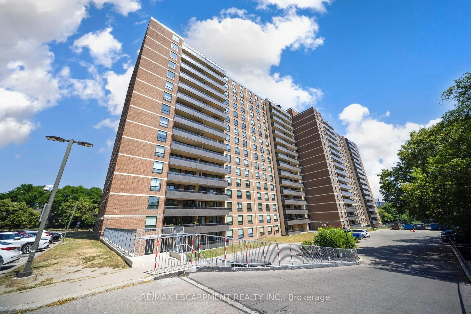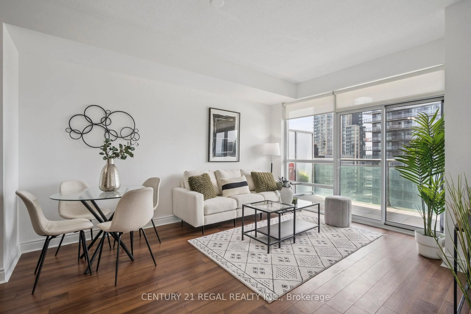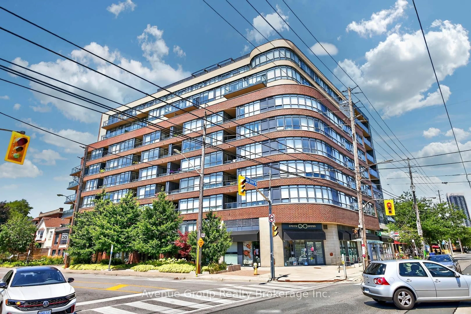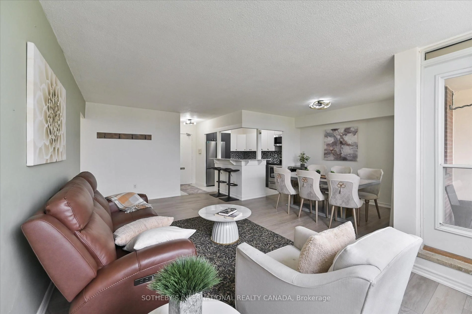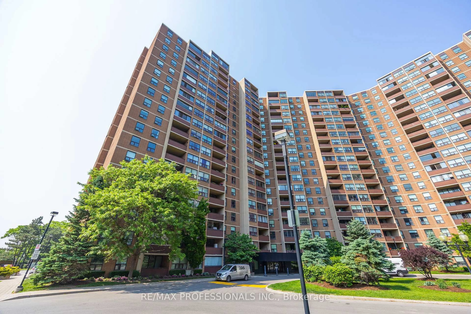710 HUMBERWOOD Blvd #2002, Toronto, Ontario M3L 3W3
Contact us about this property
Highlights
Estimated valueThis is the price Wahi expects this property to sell for.
The calculation is powered by our Instant Home Value Estimate, which uses current market and property price trends to estimate your home’s value with a 90% accuracy rate.Not available
Price/Sqft$697/sqft
Monthly cost
Open Calculator

Curious about what homes are selling for in this area?
Get a report on comparable homes with helpful insights and trends.
+3
Properties sold*
$655K
Median sold price*
*Based on last 30 days
Description
READY TO OCCUPY - ALL OFFERS WILL BE REVIEWED AND ANSWERED
Property Details
Interior
Features
Main Floor
Kitchen
2.5 x 2.4Breakfast Bar
Laundry
1.85 x 0.9Dining
5.5 x 3.65Open Concept / Combined W/Dining / hardwood floor
Living
5.5 x 3.65Open Concept / Combined W/Living / hardwood floor
Exterior
Features
Parking
Garage spaces 1
Garage type Underground
Other parking spaces 0
Total parking spaces 1
Condo Details
Amenities
Gym, Indoor Pool, Exercise Room, Party/Meeting Room, Recreation Room, Concierge
Inclusions
Property History
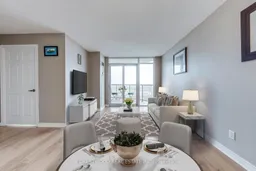 10
10