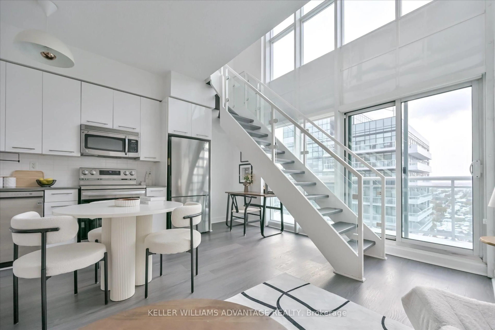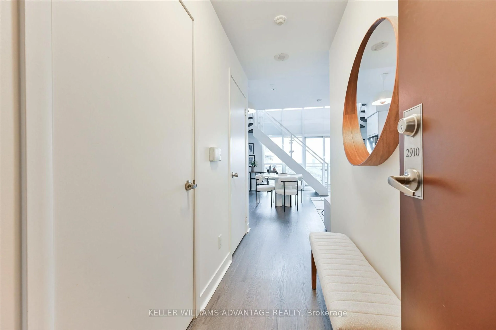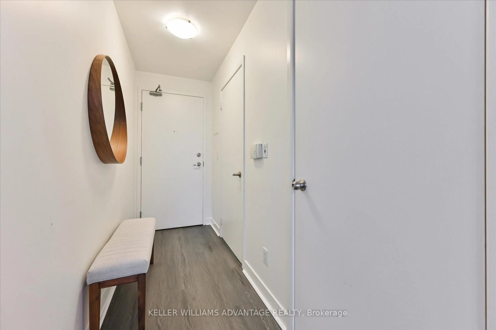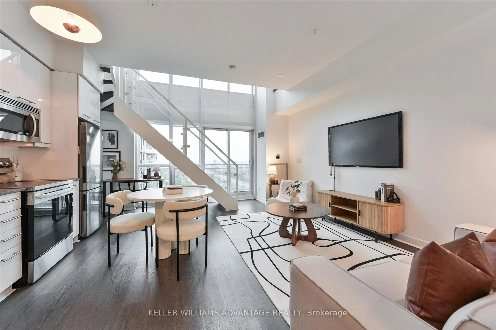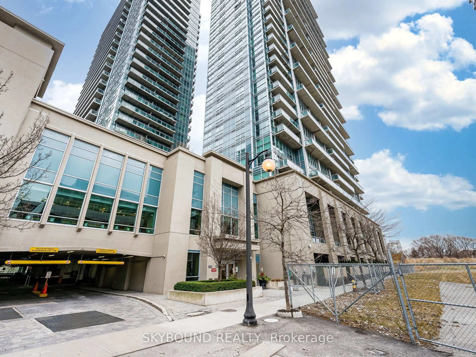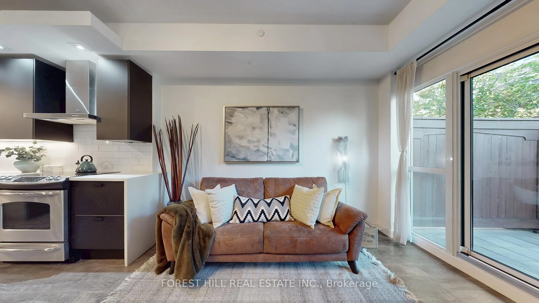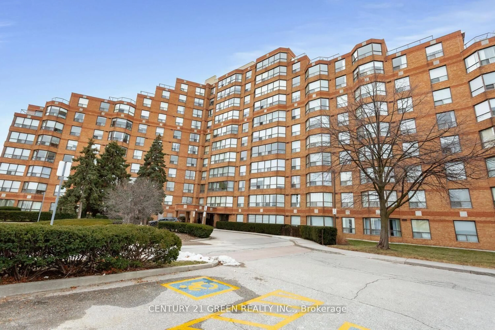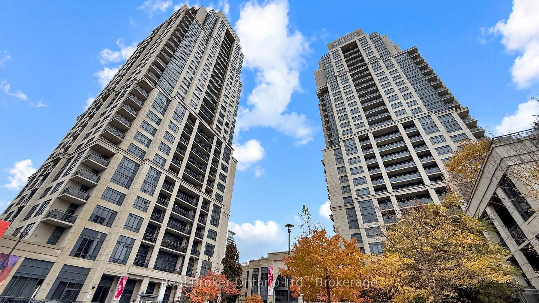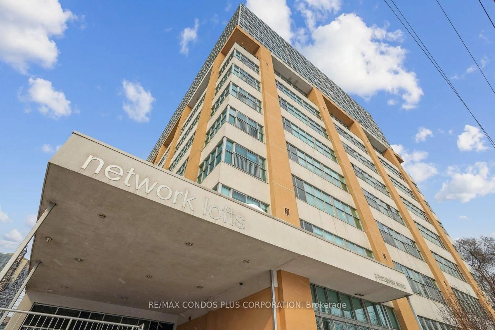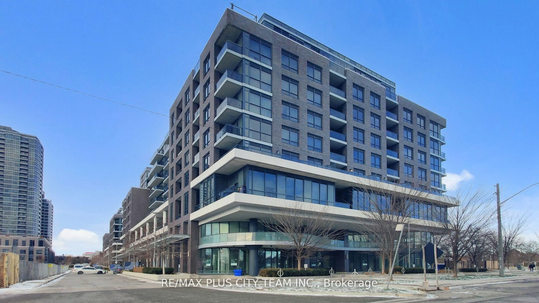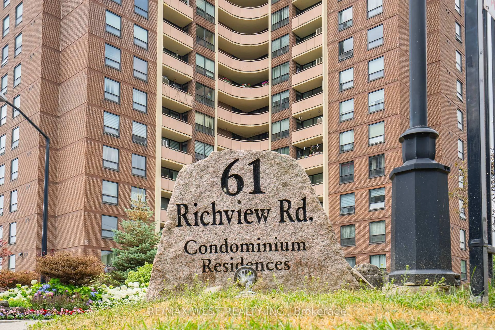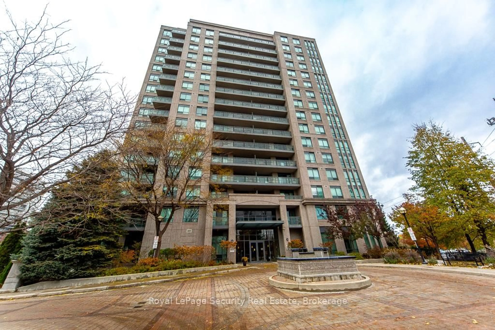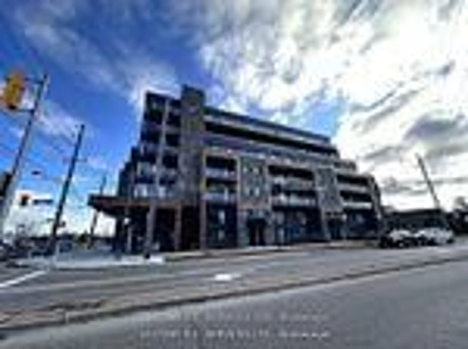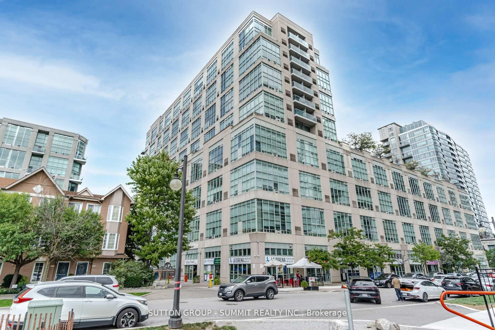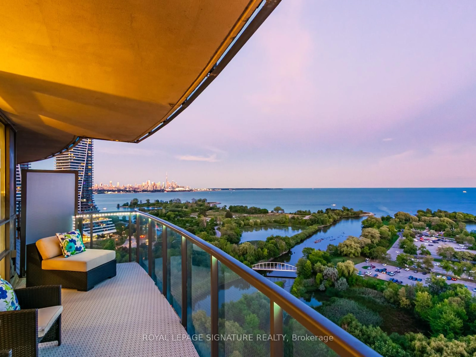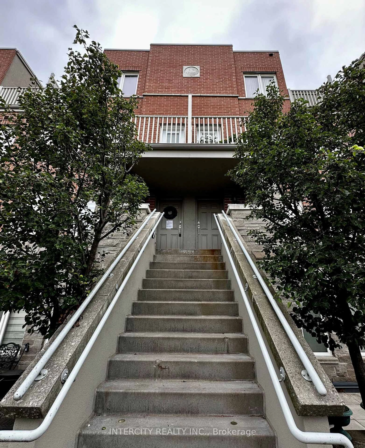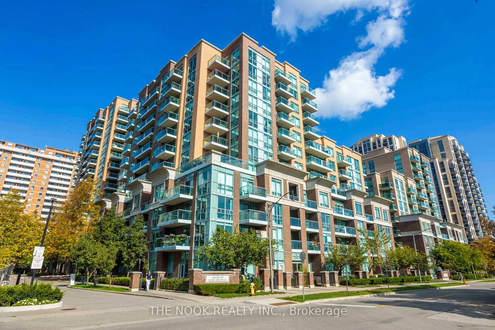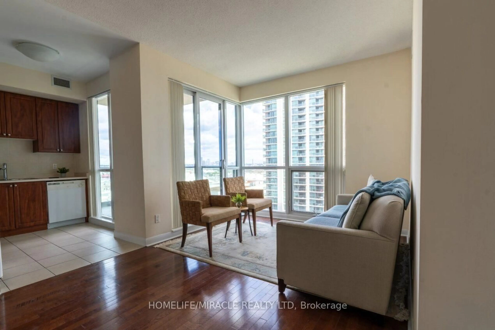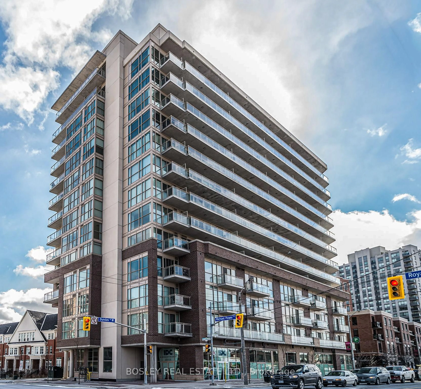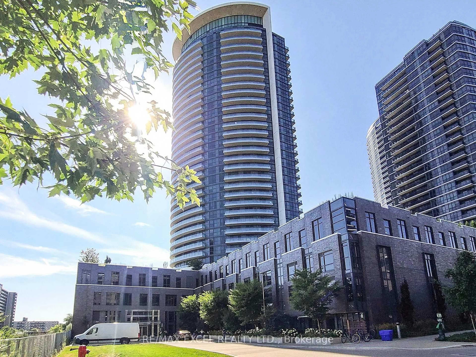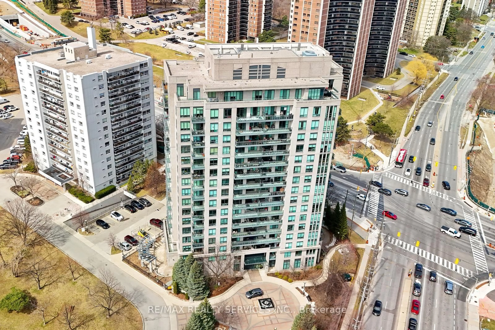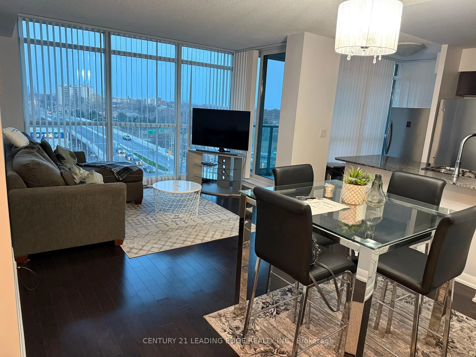155 Legion Rd #2910, Toronto, Ontario M8Y 0A7
Contact us about this property
Highlights
Estimated valueThis is the price Wahi expects this property to sell for.
The calculation is powered by our Instant Home Value Estimate, which uses current market and property price trends to estimate your home’s value with a 90% accuracy rate.Not available
Price/Sqft$764/sqft
Monthly cost
Open Calculator
Description
*See Broker Remarks. Experience elevated urban living in this sun-filled, west-facing Penthouse showcasing sweeping views through soaring 17ft floor-to-ceiling windows. This impressive two-storey loft spans 720 sq. ft. of well-planned, open-concept space designed for both comfort and style. The main level features a spacious living and dining area, an open modern kitchen with premium built-in stainless steel appliances, a convenient two-piece powder room, and a private balcony that spans the width of the unit and offers expansive city and lake vistas. A clever under-stair nook provides flexible use as a home office, storage, or pantry. Upstairs, the serene primary suite serves as a private retreat with convenient his-and-hers closets and built-in organizers, plus a spa-inspired ensuite complete with a soaker tub and separate shower. The layout is ideally suited for a single professional or couple seeking generous living space and a flexible work-from-home environment. Enjoy an exceptional selection of resort-style amenities, including 24-hour concierge, a fully equipped fitness centre, party room, outdoor pool, rooftop deck with BBQs, games and media rooms, sauna, squash courts, bike storage, and guest suites. Located in the heart of Mimico, this prime address offers unbeatable convenience-minutes to the Gardiner Expressway, Mimico GO Station, waterfront trails, shops, groceries, public transit, and more. One parking space is included. A virtual tour is attached for your viewing.
Property Details
Interior
Features
Exterior
Features
Parking
Garage spaces 1
Garage type Underground
Other parking spaces 0
Total parking spaces 1
Condo Details
Inclusions
Property History
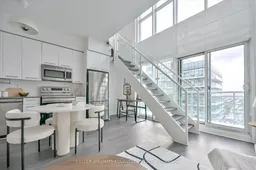 46
46
