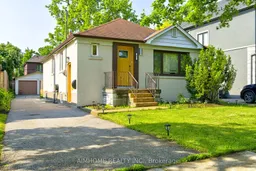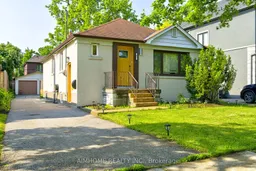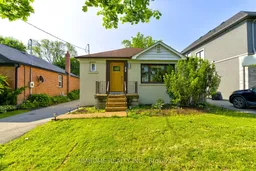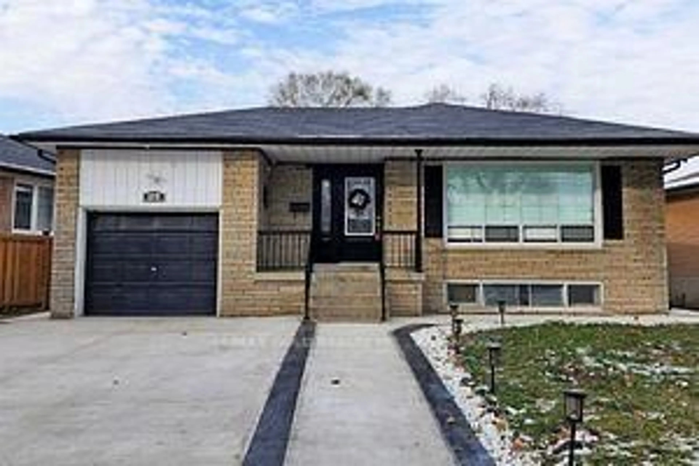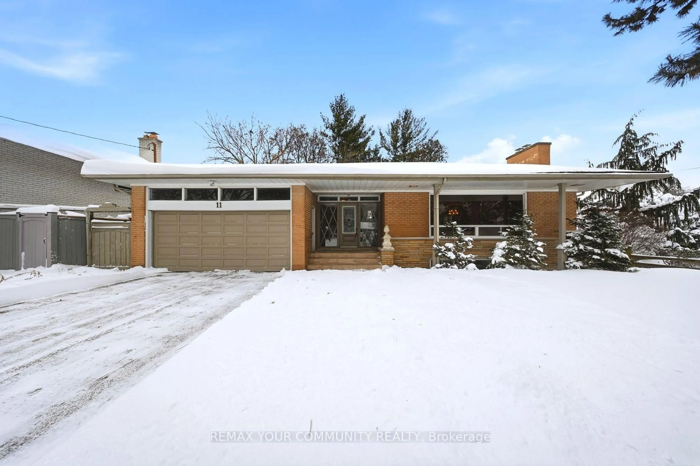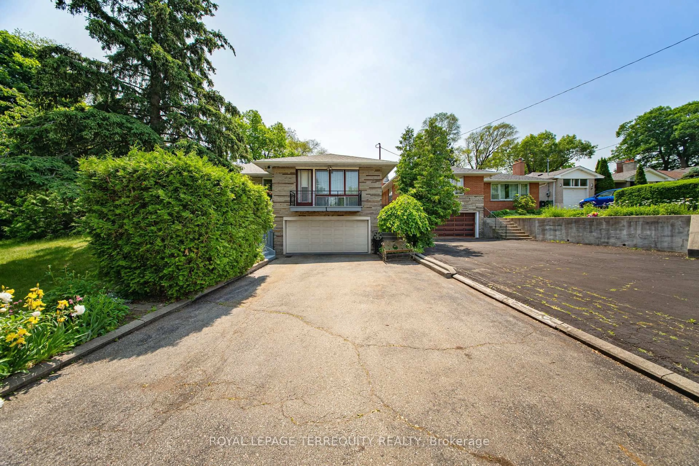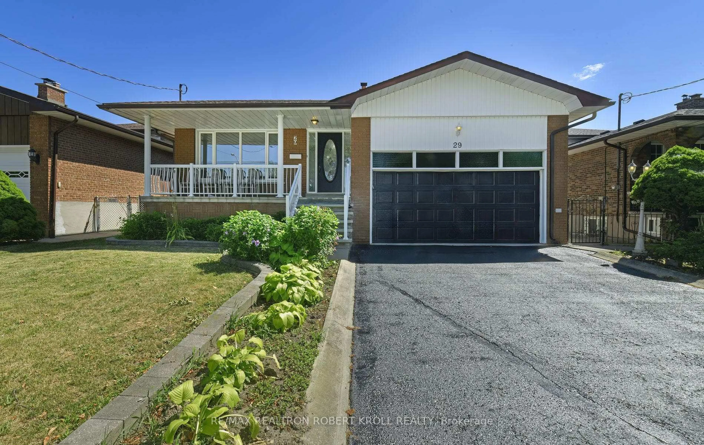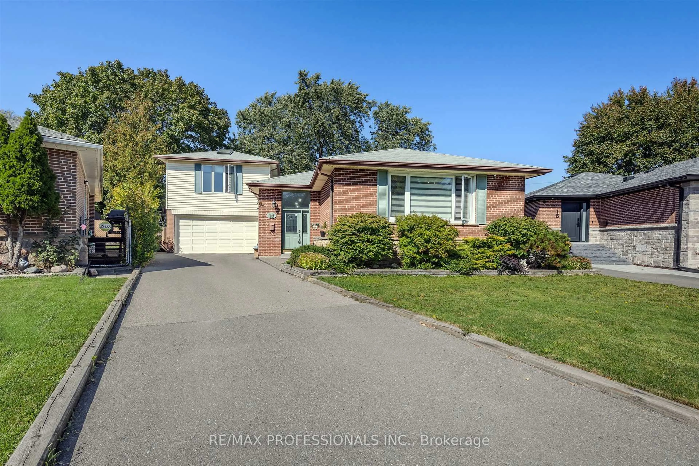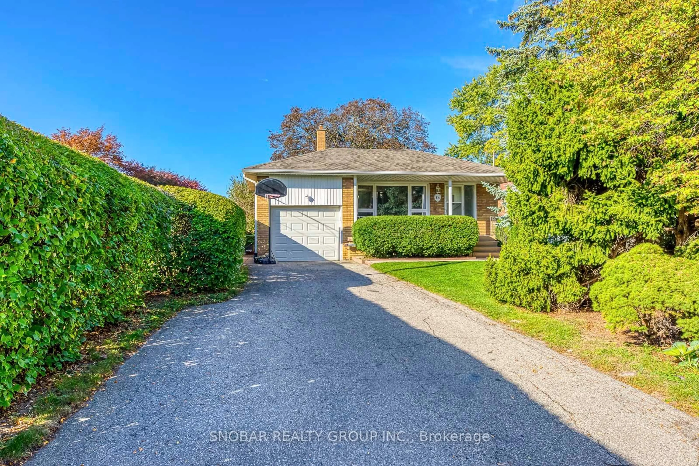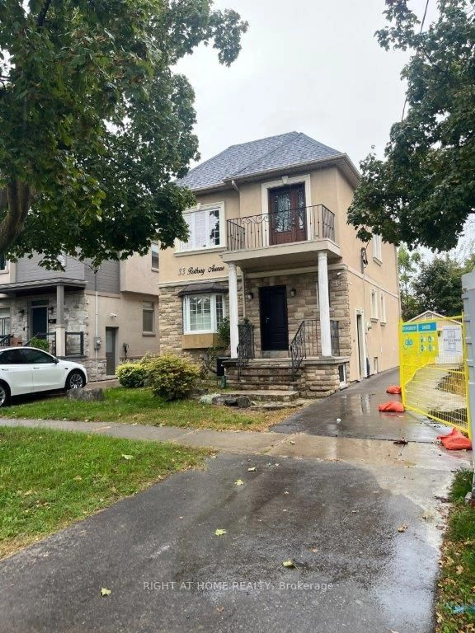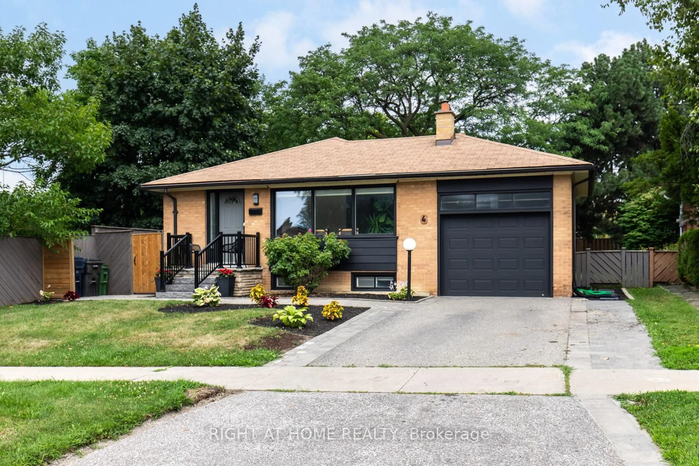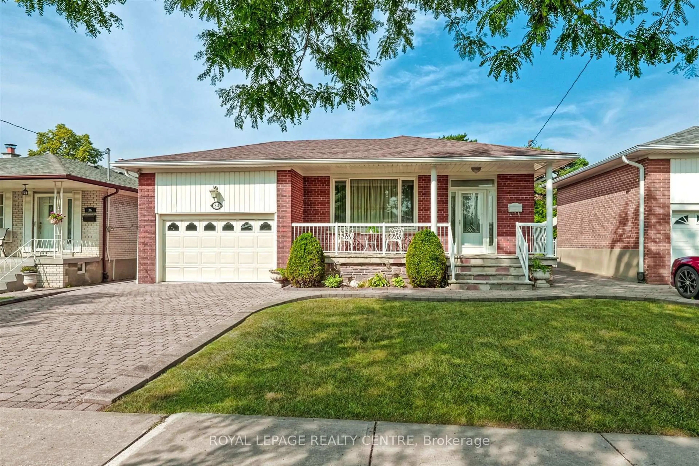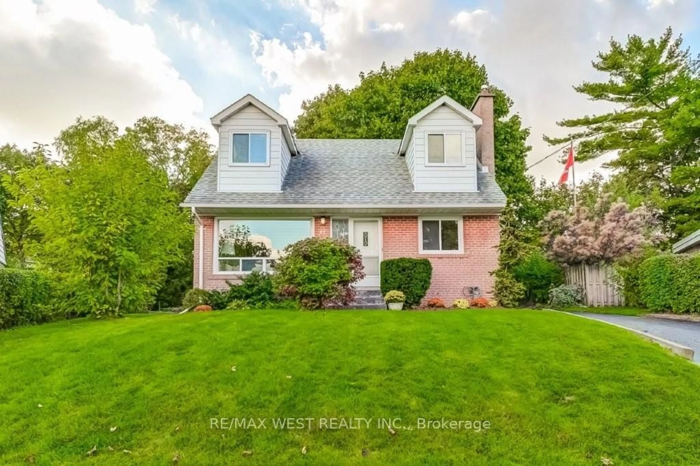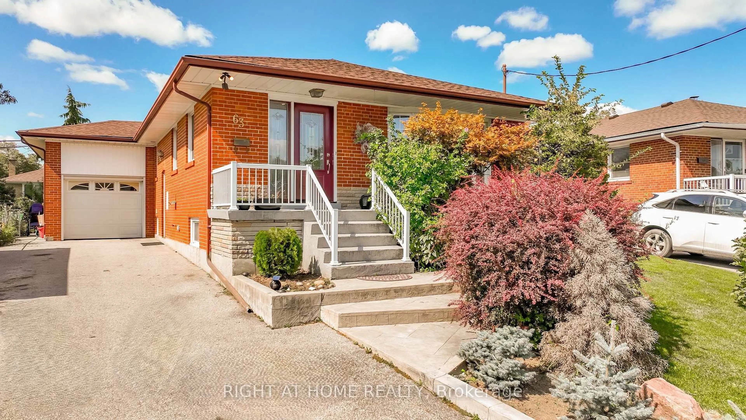Welcome To 97 Edgecroft Road. Great opportunity To Live In or Rent Out. I This Home Has A New Layout( Done 2012) distinguishing It From Bungalows in Neighborhood. This Charming Bungalow Is Situated on A Huge Rectangular Lot With 2 Detached Garages making it rare in South Etobicoke. Garages can be Used To Park Most Car Sizes plus lots Of Space To Store. Private Driveway And Fully Fenced Yard. Driveway Can Fit 7 Cars To Park. Basement gets so Bright With 2 Egress Windows in Recreation Room. Gas Fire Place In Basement. Home Has 2 Sets Of Washer Dryer. Attached Deck Built June 2021 Inspected By City. Most Of Renovations Were Done in Last 3 Years. Central Ac Is In Good Working Condition And Furnace Was Serviced In January 2024 New Circuit Breaker Was Installed. Furnace is In Excellent Working Condition. All Lights Are LED Lighting In Every Room Making Hydro Bill Lower. Exterior Security LED Light For Driveway. Thermostat is smart nestled Google. Basement is Registered With City Rent it out 2000.00 per month. Basement Has Its Own Washer Dryer. Basement is legal unit registered with city
Inclusions: Samsung S/S Stove, Samsung S/S Built-In Microwave, Samsung S/S Dishwasher, Samsung S/S Fridge, Samsung Washer, Samsung Dryer, 2nd Stove, 2nd Fridge, 2nd Dishwasher, 2nd Washer, 2nd Dryer. TELUS Security System Equipment, 2 Security LED Lights Outside To Lighten Deck And Driveway. Smart Google thermostat. 2 automated garage openers. Hot Water Tank Is Owned. 4 Exterior LED Potlights.
